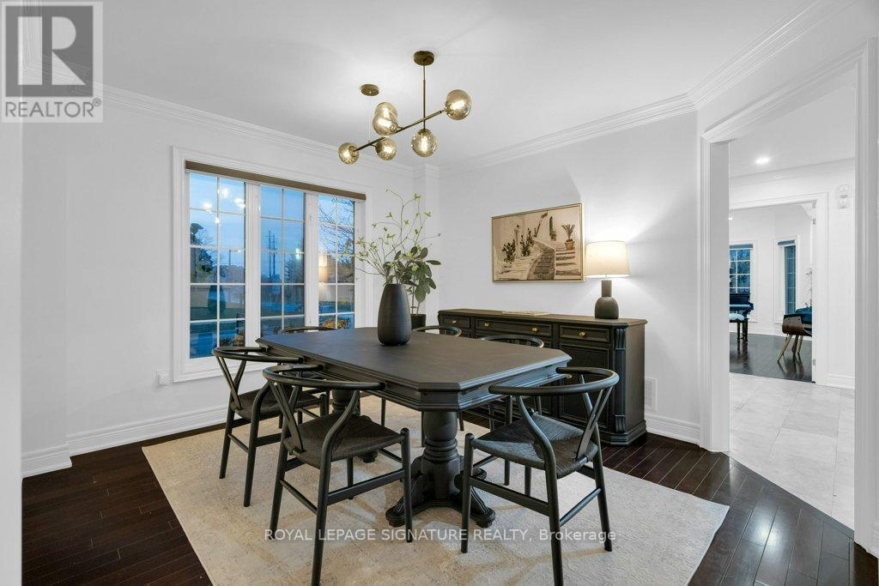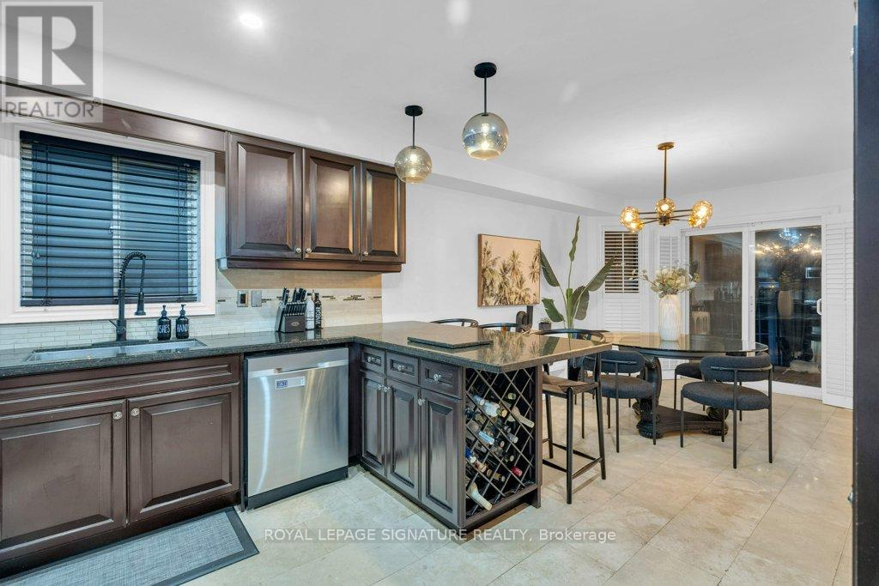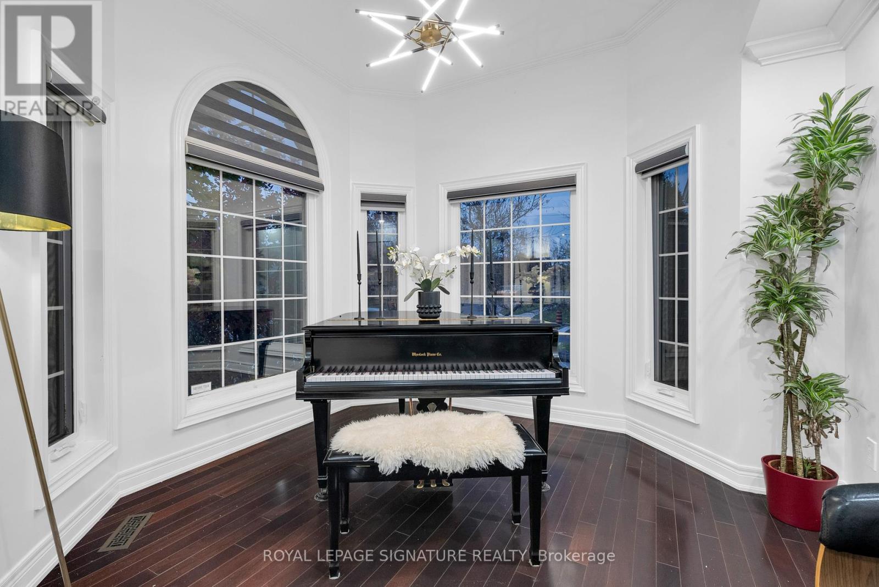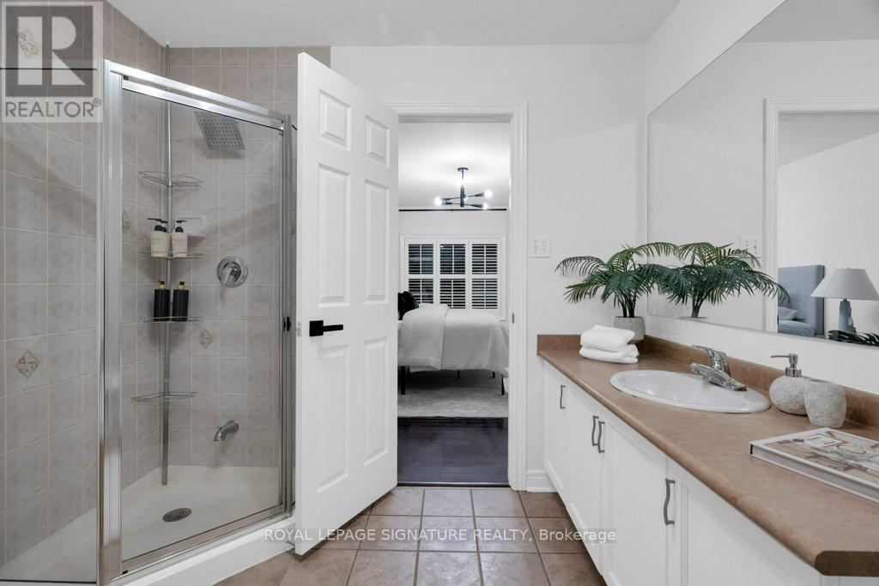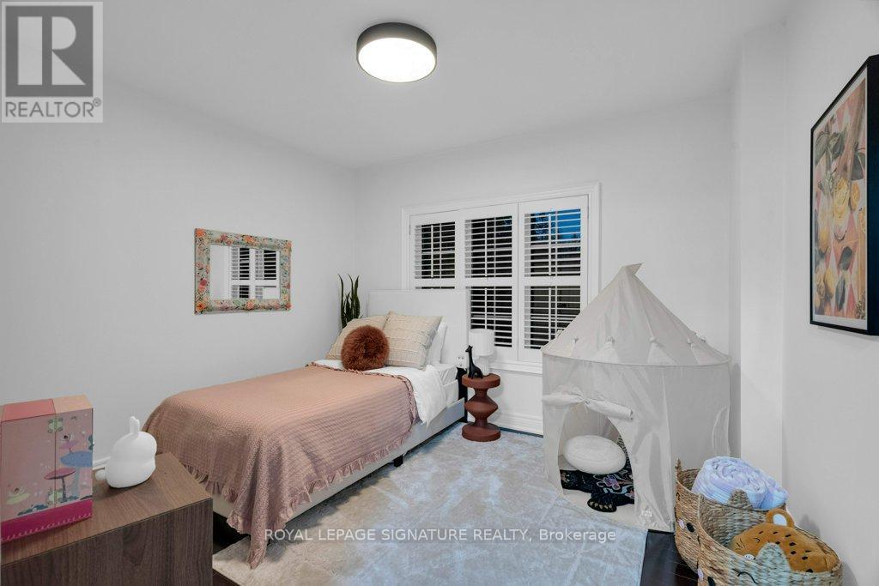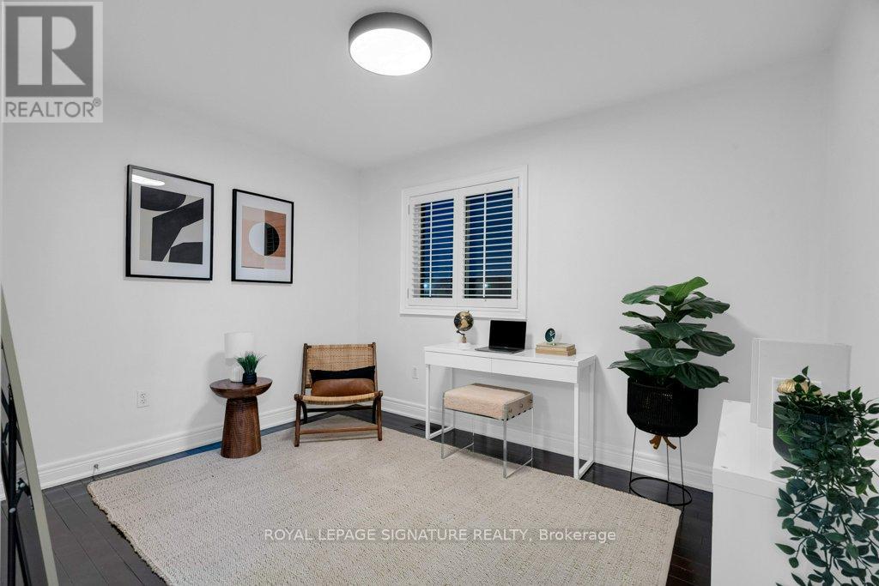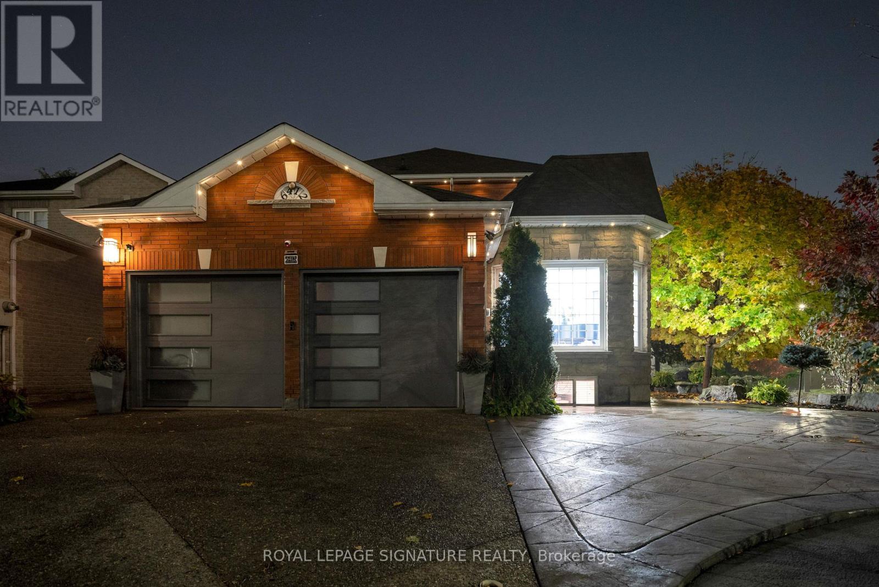5 Bedroom
4 Bathroom
Fireplace
Central Air Conditioning
Forced Air
$1,398,000
Incredible, upgraded residence with approximately 3,600 sq. ft. of finished living space located in a quiet, desirable neighborhood! This home features 4+1 spacious bedrooms and 4bathrooms, with gleaming hardwood and travertine floors throughout. Enter through grand double doors into a bright, open foyer, which flows into a living room with soaring cathedral ceilings, a formal dining area, and a warm, inviting family room complete with agas fireplace. The modern kitchen offers walk-out access to a beautiful backyard oasis, ideal for entertaining. The professionally finished basement has a separate entrance and includes a spacious bedroom, a huge recreation room, and a full family-sized kitchen perfect for extended family or guests. **** EXTRAS **** *legal description cont S/T RIGHT IN FAVOUR OF BRITTANIA MAVIS INVESTMENTS LIMITED UNTIL COMPLETE ASSUMPTION OF THE SUBDIVISION WORKS & SERVICES BY THE CORPORATION OF THE CITY OF MISSISSAUGA & THE REGIONAL MUNICIPALITY OF PEEL AS IN PR33613 (id:39551)
Property Details
|
MLS® Number
|
W10336255 |
|
Property Type
|
Single Family |
|
Community Name
|
East Credit |
|
Amenities Near By
|
Park, Public Transit |
|
Features
|
Conservation/green Belt |
|
Parking Space Total
|
5 |
|
Structure
|
Shed |
Building
|
Bathroom Total
|
4 |
|
Bedrooms Above Ground
|
4 |
|
Bedrooms Below Ground
|
1 |
|
Bedrooms Total
|
5 |
|
Appliances
|
Dishwasher, Dryer, Range, Refrigerator, Two Stoves, Washer |
|
Basement Development
|
Finished |
|
Basement Features
|
Separate Entrance, Walk Out |
|
Basement Type
|
N/a (finished) |
|
Construction Style Attachment
|
Detached |
|
Cooling Type
|
Central Air Conditioning |
|
Exterior Finish
|
Brick, Stone |
|
Fireplace Present
|
Yes |
|
Flooring Type
|
Hardwood, Stone, Laminate |
|
Half Bath Total
|
1 |
|
Heating Fuel
|
Natural Gas |
|
Heating Type
|
Forced Air |
|
Stories Total
|
2 |
|
Type
|
House |
|
Utility Water
|
Municipal Water |
Parking
Land
|
Acreage
|
No |
|
Fence Type
|
Fenced Yard |
|
Land Amenities
|
Park, Public Transit |
|
Sewer
|
Sanitary Sewer |
|
Size Depth
|
109 Ft ,2 In |
|
Size Frontage
|
50 Ft ,3 In |
|
Size Irregular
|
50.28 X 109.24 Ft ; Irrg 34.86 X 37.44 X 54.91 X 84.19x25.63 |
|
Size Total Text
|
50.28 X 109.24 Ft ; Irrg 34.86 X 37.44 X 54.91 X 84.19x25.63 |
|
Surface Water
|
River/stream |
Rooms
| Level |
Type |
Length |
Width |
Dimensions |
|
Second Level |
Primary Bedroom |
4.54 m |
3.64 m |
4.54 m x 3.64 m |
|
Second Level |
Bedroom 2 |
4.05 m |
3.14 m |
4.05 m x 3.14 m |
|
Second Level |
Bedroom 3 |
3.51 m |
2.83 m |
3.51 m x 2.83 m |
|
Second Level |
Bedroom 4 |
3.4 m |
3.1 m |
3.4 m x 3.1 m |
|
Lower Level |
Kitchen |
5 m |
3.15 m |
5 m x 3.15 m |
|
Lower Level |
Bedroom 5 |
4.8 m |
3.1 m |
4.8 m x 3.1 m |
|
Lower Level |
Recreational, Games Room |
5.8 m |
3.9 m |
5.8 m x 3.9 m |
|
Lower Level |
Living Room |
4.7 m |
2.9 m |
4.7 m x 2.9 m |
|
Main Level |
Living Room |
5.2 m |
3.4 m |
5.2 m x 3.4 m |
|
Main Level |
Dining Room |
3.66 m |
3.4 m |
3.66 m x 3.4 m |
|
Main Level |
Kitchen |
7.3 m |
3.2 m |
7.3 m x 3.2 m |
|
Main Level |
Family Room |
4.06 m |
3.57 m |
4.06 m x 3.57 m |
https://www.realtor.ca/real-estate/27607456/6412-newcombe-drive-mississauga-east-credit-east-credit








