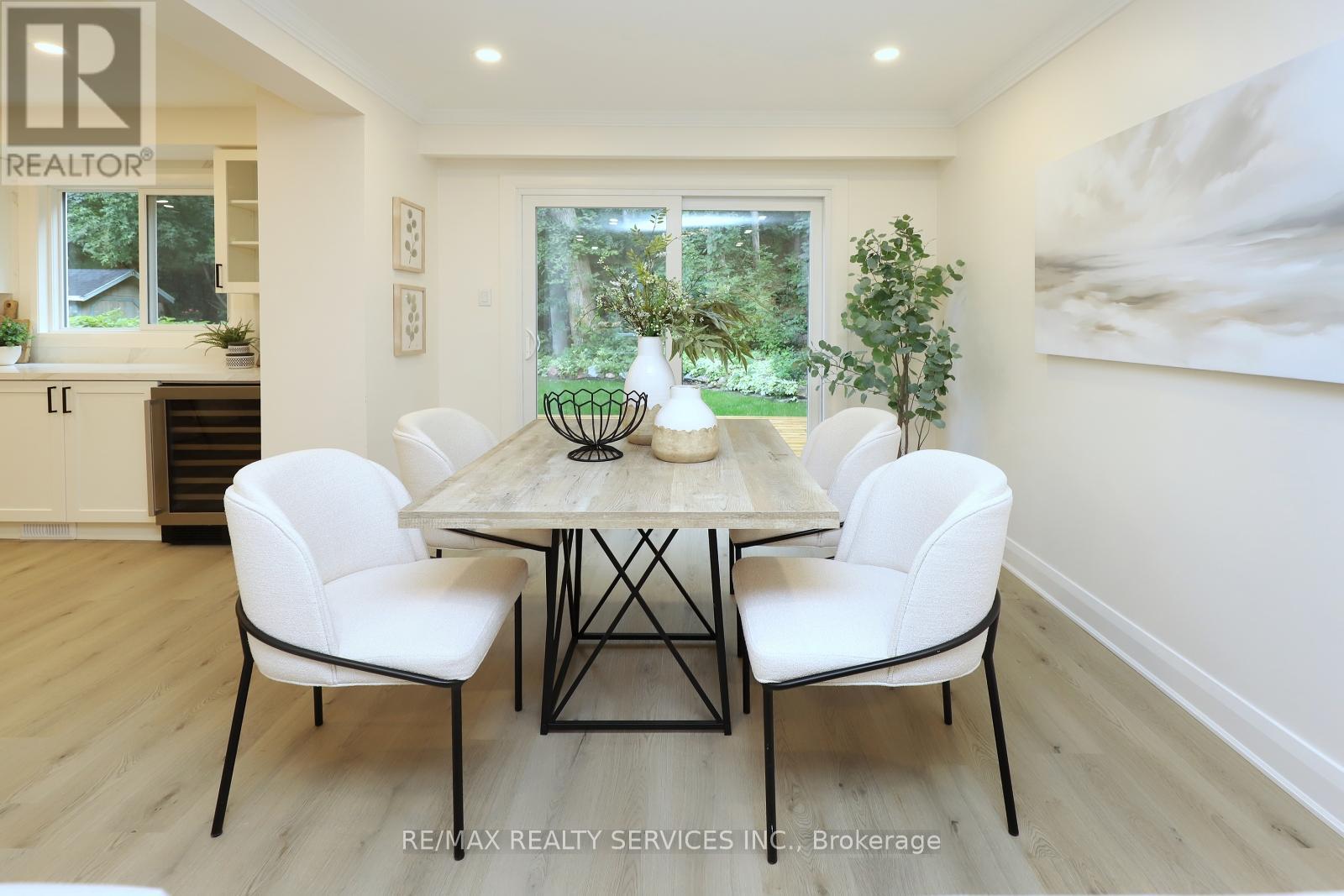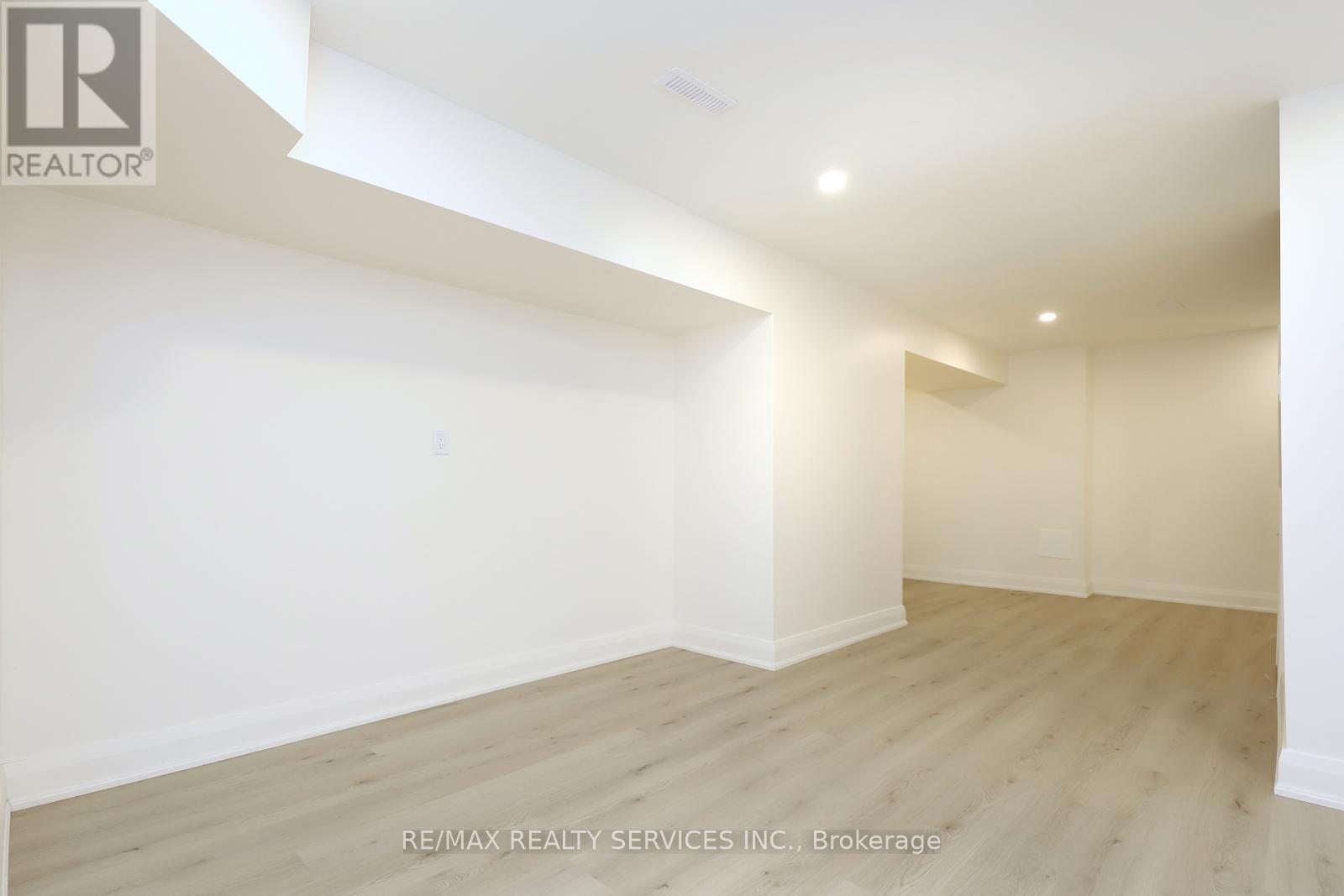4 Bedroom
3 Bathroom
Fireplace
Central Air Conditioning
Forced Air
$1,125,000
Welcome to 65 Hesp Dr. Fully Renovated top to bottom , Inside and Out! This 4 Bedroom, 3 Bathroom Home is Situated In Sought after Bolton North. A true wow factor, turn key home. Stunning kitchen with quartz counter tops, backsplash, amazing island, huge windows, overlooking your picturesque backyard. No Neighbours, just beautiful tall trees., perfect for entertaining family & friends on your large Deck. Huge Primary Bedroom with a walk in Closet . 3 pcs Ensuite. Too many things to mention , this home is a must see! Book an appointment. **** EXTRAS **** S/S appliances, new roof, & windows, no carpet, no neighbours behind. Large Windows, Lots of nature Light! Furnace & A/C 2018 (id:39551)
Property Details
|
MLS® Number
|
W9309875 |
|
Property Type
|
Single Family |
|
Community Name
|
Bolton West |
|
Features
|
Carpet Free |
|
Parking Space Total
|
4 |
Building
|
Bathroom Total
|
3 |
|
Bedrooms Above Ground
|
4 |
|
Bedrooms Total
|
4 |
|
Appliances
|
Dishwasher, Dryer, Microwave, Range, Refrigerator, Stove, Washer, Whirlpool, Wine Fridge |
|
Basement Development
|
Finished |
|
Basement Type
|
Full (finished) |
|
Construction Style Attachment
|
Semi-detached |
|
Cooling Type
|
Central Air Conditioning |
|
Exterior Finish
|
Brick, Vinyl Siding |
|
Fireplace Present
|
Yes |
|
Flooring Type
|
Laminate |
|
Foundation Type
|
Poured Concrete |
|
Half Bath Total
|
1 |
|
Heating Fuel
|
Natural Gas |
|
Heating Type
|
Forced Air |
|
Stories Total
|
2 |
|
Type
|
House |
|
Utility Water
|
Municipal Water |
Parking
Land
|
Acreage
|
No |
|
Sewer
|
Sanitary Sewer |
|
Size Depth
|
143 Ft ,4 In |
|
Size Frontage
|
32 Ft |
|
Size Irregular
|
32.05 X 143.35 Ft |
|
Size Total Text
|
32.05 X 143.35 Ft |
Rooms
| Level |
Type |
Length |
Width |
Dimensions |
|
Second Level |
Primary Bedroom |
5.71 m |
2.79 m |
5.71 m x 2.79 m |
|
Second Level |
Bedroom 2 |
3.43 m |
3.1 m |
3.43 m x 3.1 m |
|
Second Level |
Bedroom 3 |
3.06 m |
2.67 m |
3.06 m x 2.67 m |
|
Second Level |
Bedroom 4 |
3.42 m |
2.01 m |
3.42 m x 2.01 m |
|
Basement |
Recreational, Games Room |
7.25 m |
3.54 m |
7.25 m x 3.54 m |
|
Basement |
Laundry Room |
3.3 m |
2.06 m |
3.3 m x 2.06 m |
|
Main Level |
Kitchen |
5.75 m |
3.86 m |
5.75 m x 3.86 m |
|
Main Level |
Living Room |
7.38 m |
3.41 m |
7.38 m x 3.41 m |
|
Main Level |
Dining Room |
7.38 m |
3.41 m |
7.38 m x 3.41 m |
|
Main Level |
Family Room |
4.64 m |
3.05 m |
4.64 m x 3.05 m |
https://www.realtor.ca/real-estate/27391886/65-hesp-drive-caledon-bolton-west-bolton-west











































