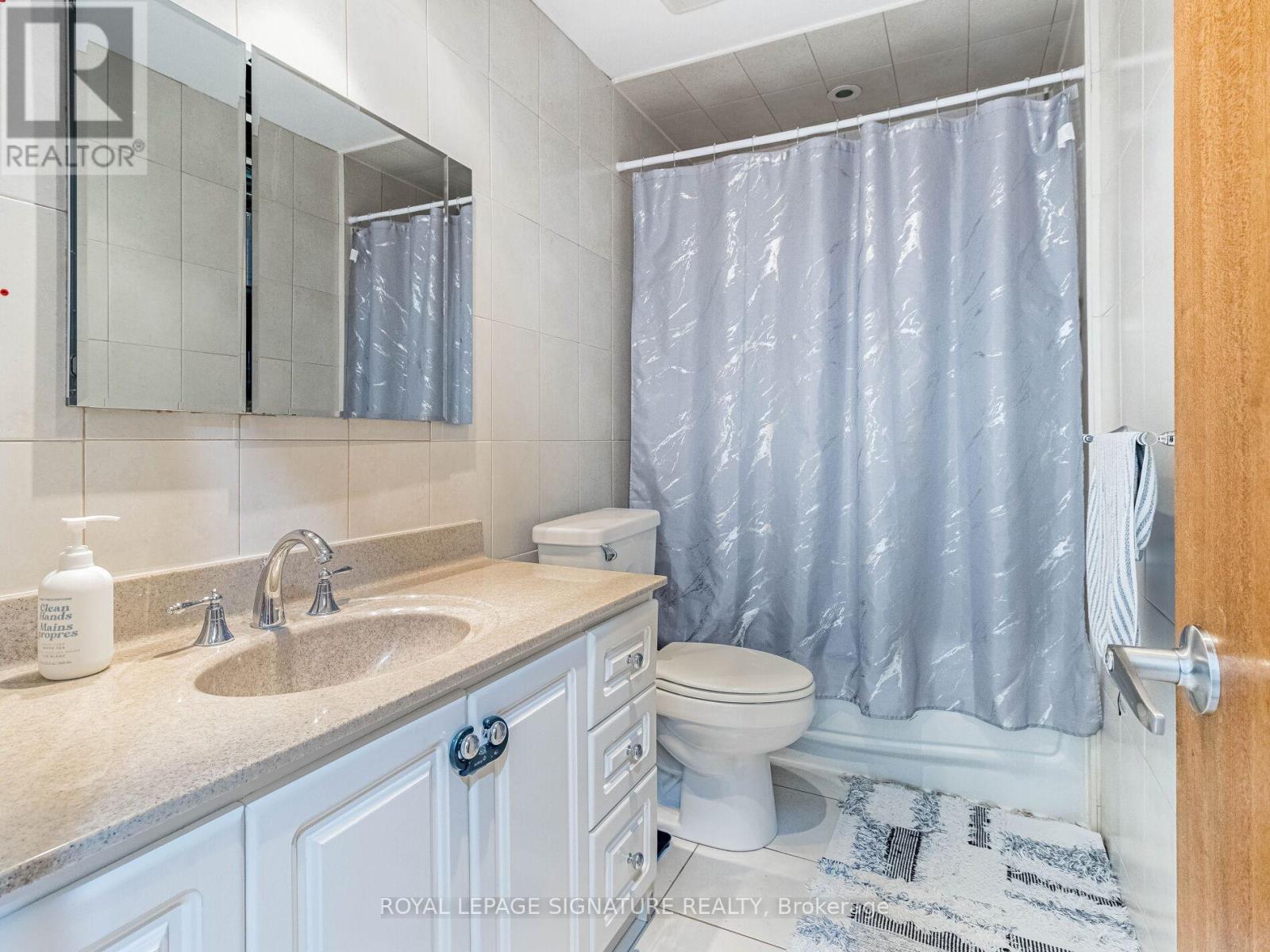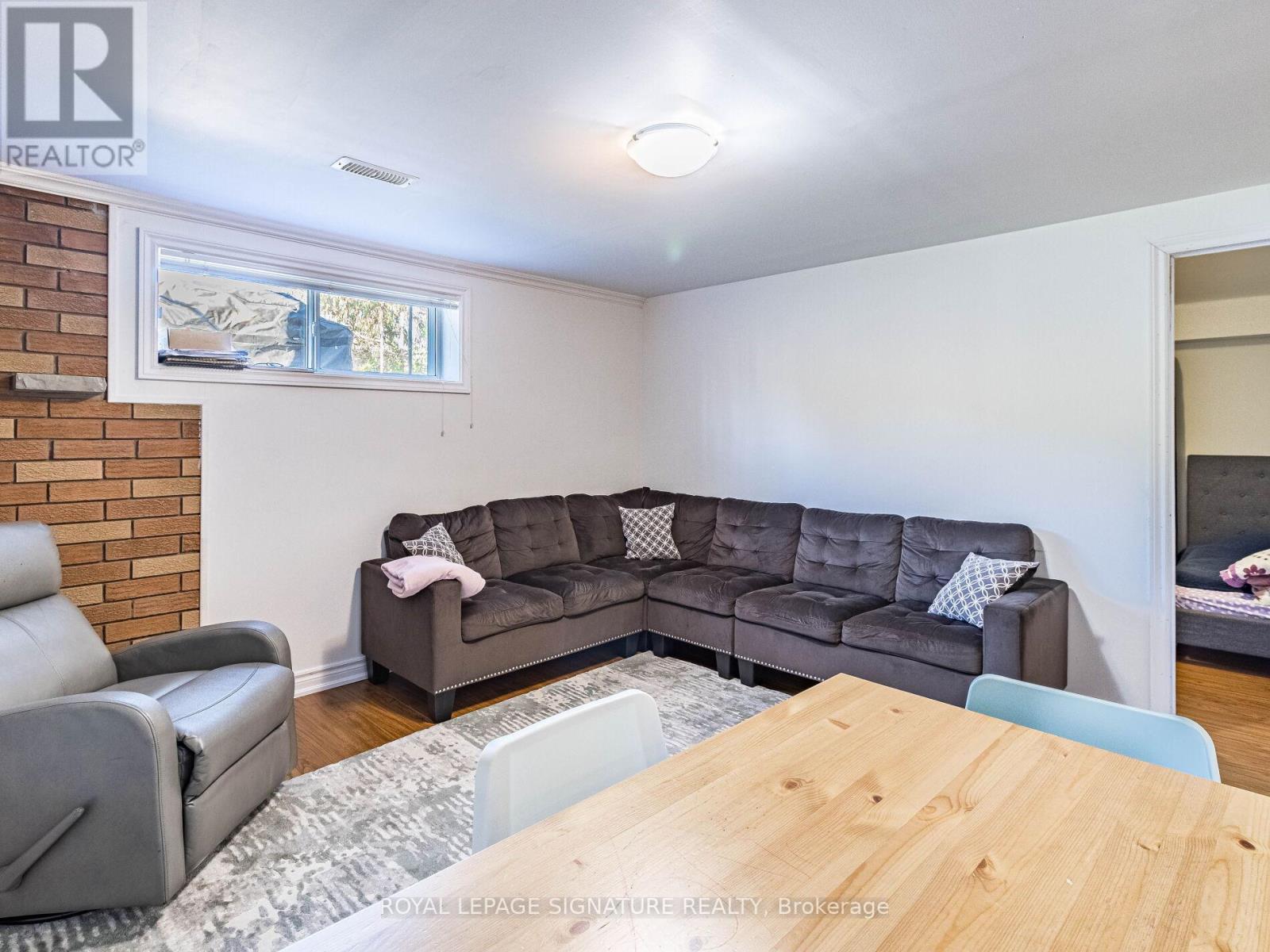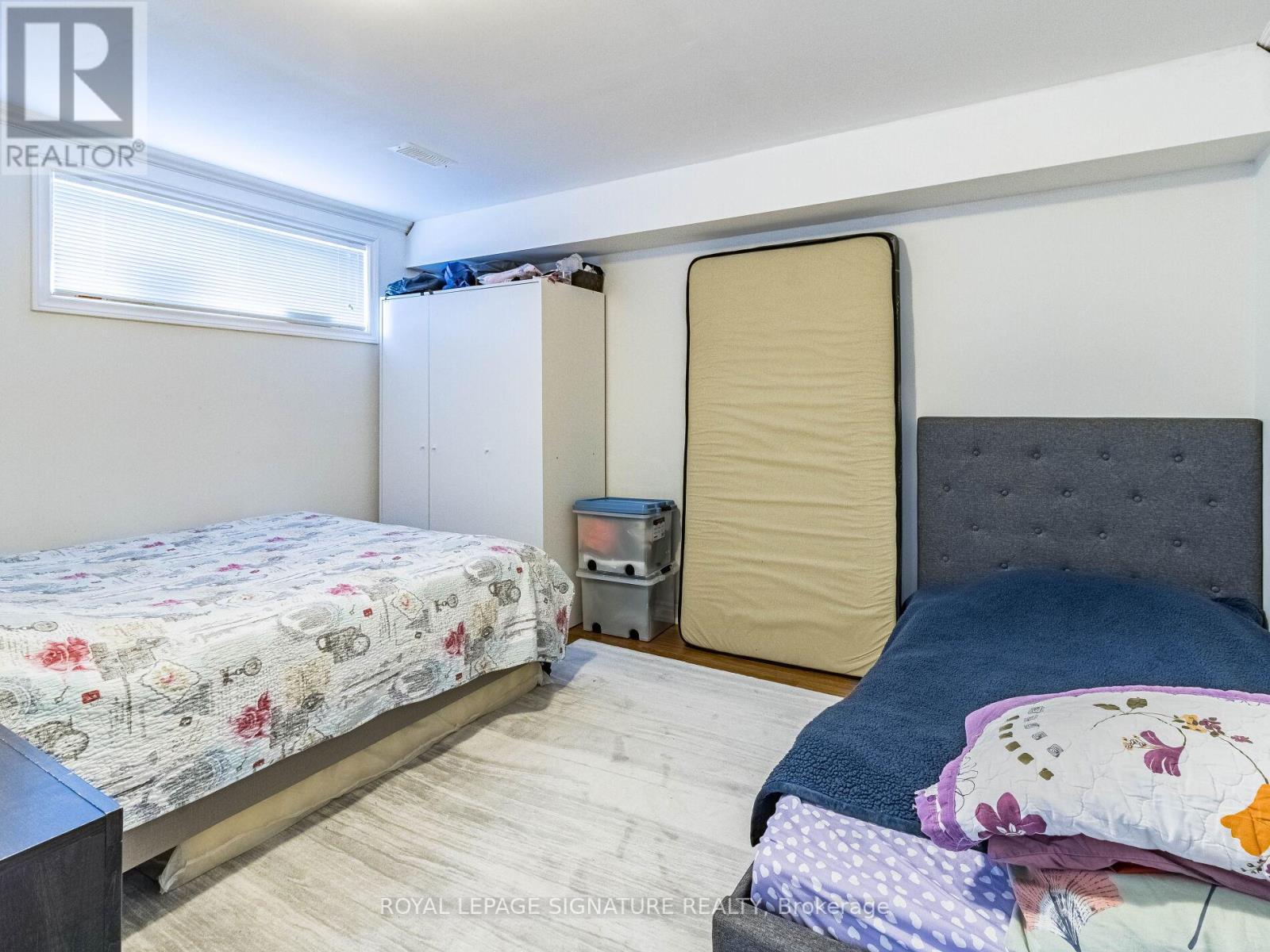4 Bedroom
3 Bathroom
Bungalow
Central Air Conditioning
Forced Air
$969,000
Owner Occupied - Spacious Raised Bungalow In A Central Location & Coveted Layout & Space To Meet Needs Of Every Family Type! Quick Access To Public Transit, GO & Subways; Mins. To Highways(401/400/407). Surrounded By Parks & Shopping! Also Close To Hospital, Yorkdale Mall& York University; Bonus: LRT Is Underway! Inside, The Main Floor Offers an open-concept living/Dining Space With Pot Lights & Hardwood Floors. Bright Large Eat In Kitchen With Lots Of Cupboard Space. Nice-sized Home & Coveted Layout; Master Bedroom Offering A Walk/In Closet & Ensuite. The Walk Out Basement Boosts Bright Large Windows, a Kitchen, a Bedroom, &A Bonus Family Room That Can used as a Potential Office/Den/Rec Room/Gym/Guest Space, etc...Home Has An Additional side and cold Room In Basement With Additional Storage Space In Basement. Long Driveway & Garage Fits 3 Cars With Entrance To Home From Garage. Nice Sized Backyard. *few photos are virtually staged* (id:39551)
Property Details
|
MLS® Number
|
W10430340 |
|
Property Type
|
Single Family |
|
Community Name
|
Downsview-Roding-CFB |
|
Features
|
Irregular Lot Size |
|
Parking Space Total
|
3 |
Building
|
Bathroom Total
|
3 |
|
Bedrooms Above Ground
|
3 |
|
Bedrooms Below Ground
|
1 |
|
Bedrooms Total
|
4 |
|
Appliances
|
Garage Door Opener Remote(s), Window Coverings |
|
Architectural Style
|
Bungalow |
|
Basement Development
|
Finished |
|
Basement Features
|
Separate Entrance, Walk Out |
|
Basement Type
|
N/a (finished) |
|
Construction Style Attachment
|
Semi-detached |
|
Cooling Type
|
Central Air Conditioning |
|
Exterior Finish
|
Brick |
|
Fireplace Present
|
No |
|
Flooring Type
|
Hardwood, Tile, Laminate |
|
Foundation Type
|
Concrete |
|
Half Bath Total
|
1 |
|
Heating Fuel
|
Natural Gas |
|
Heating Type
|
Forced Air |
|
Stories Total
|
1 |
|
Type
|
House |
|
Utility Water
|
Municipal Water |
Parking
Land
|
Acreage
|
No |
|
Sewer
|
Sanitary Sewer |
|
Size Depth
|
113 Ft |
|
Size Frontage
|
31 Ft ,4 In |
|
Size Irregular
|
31.38 X 113 Ft |
|
Size Total Text
|
31.38 X 113 Ft|under 1/2 Acre |
Rooms
| Level |
Type |
Length |
Width |
Dimensions |
|
Basement |
Cold Room |
3.68 m |
1.87 m |
3.68 m x 1.87 m |
|
Basement |
Other |
2.03 m |
0.88 m |
2.03 m x 0.88 m |
|
Basement |
Family Room |
4.08 m |
3.95 m |
4.08 m x 3.95 m |
|
Basement |
Kitchen |
2.72 m |
4 m |
2.72 m x 4 m |
|
Basement |
Bedroom |
3.23 m |
3.96 m |
3.23 m x 3.96 m |
|
Basement |
Laundry Room |
3.52 m |
2.34 m |
3.52 m x 2.34 m |
|
Main Level |
Living Room |
3.73 m |
4.69 m |
3.73 m x 4.69 m |
|
Main Level |
Dining Room |
2.97 m |
2.65 m |
2.97 m x 2.65 m |
|
Main Level |
Kitchen |
3.67 m |
4.43 m |
3.67 m x 4.43 m |
|
Main Level |
Primary Bedroom |
3.63 m |
4.13 m |
3.63 m x 4.13 m |
|
Main Level |
Bedroom 2 |
3.79 m |
3.07 m |
3.79 m x 3.07 m |
|
Main Level |
Bedroom 3 |
3.37 m |
3.29 m |
3.37 m x 3.29 m |
Utilities
|
Cable
|
Available |
|
Sewer
|
Installed |
https://www.realtor.ca/real-estate/27664630/66-arleta-avenue-toronto-downsview-roding-cfb-downsview-roding-cfb







































