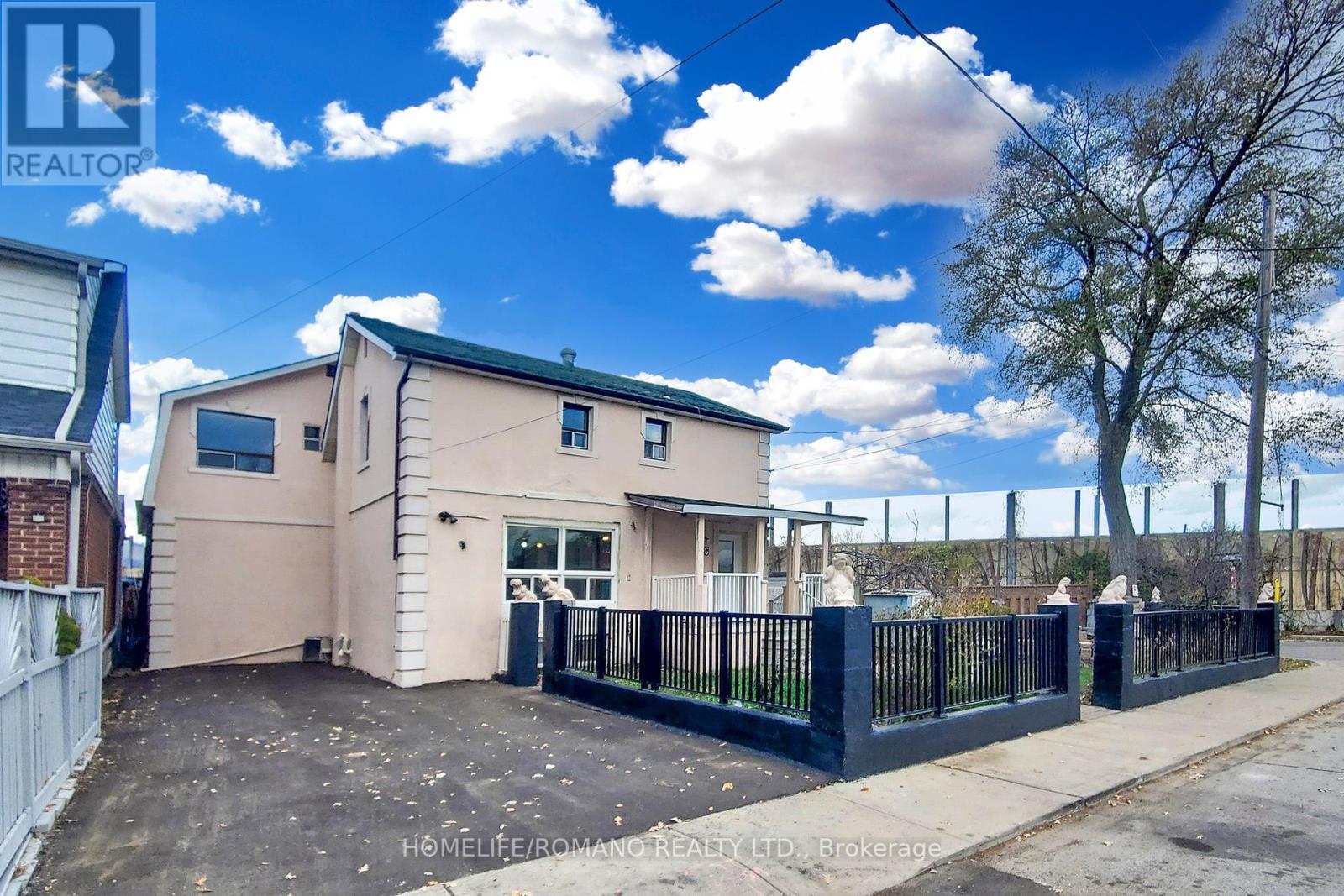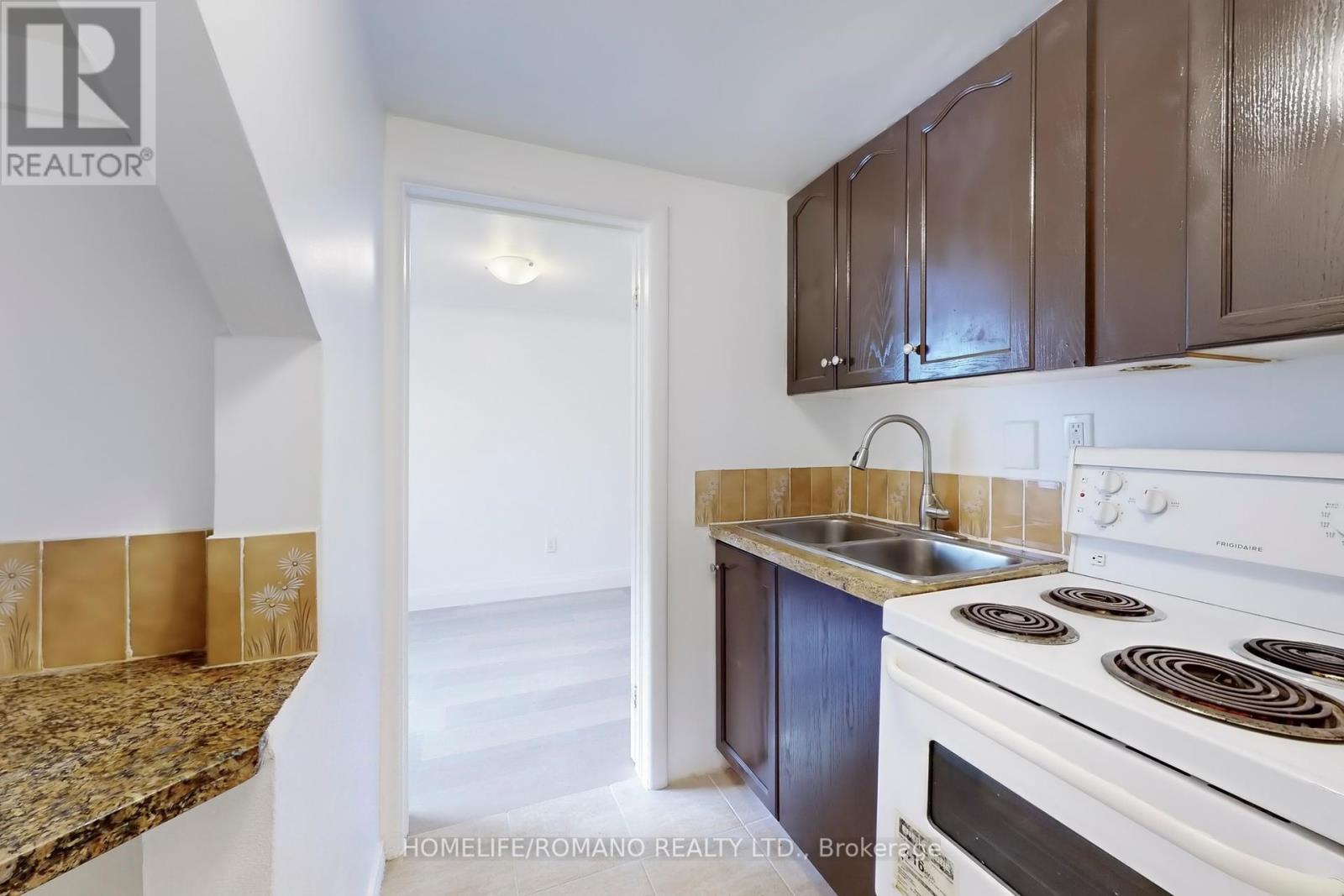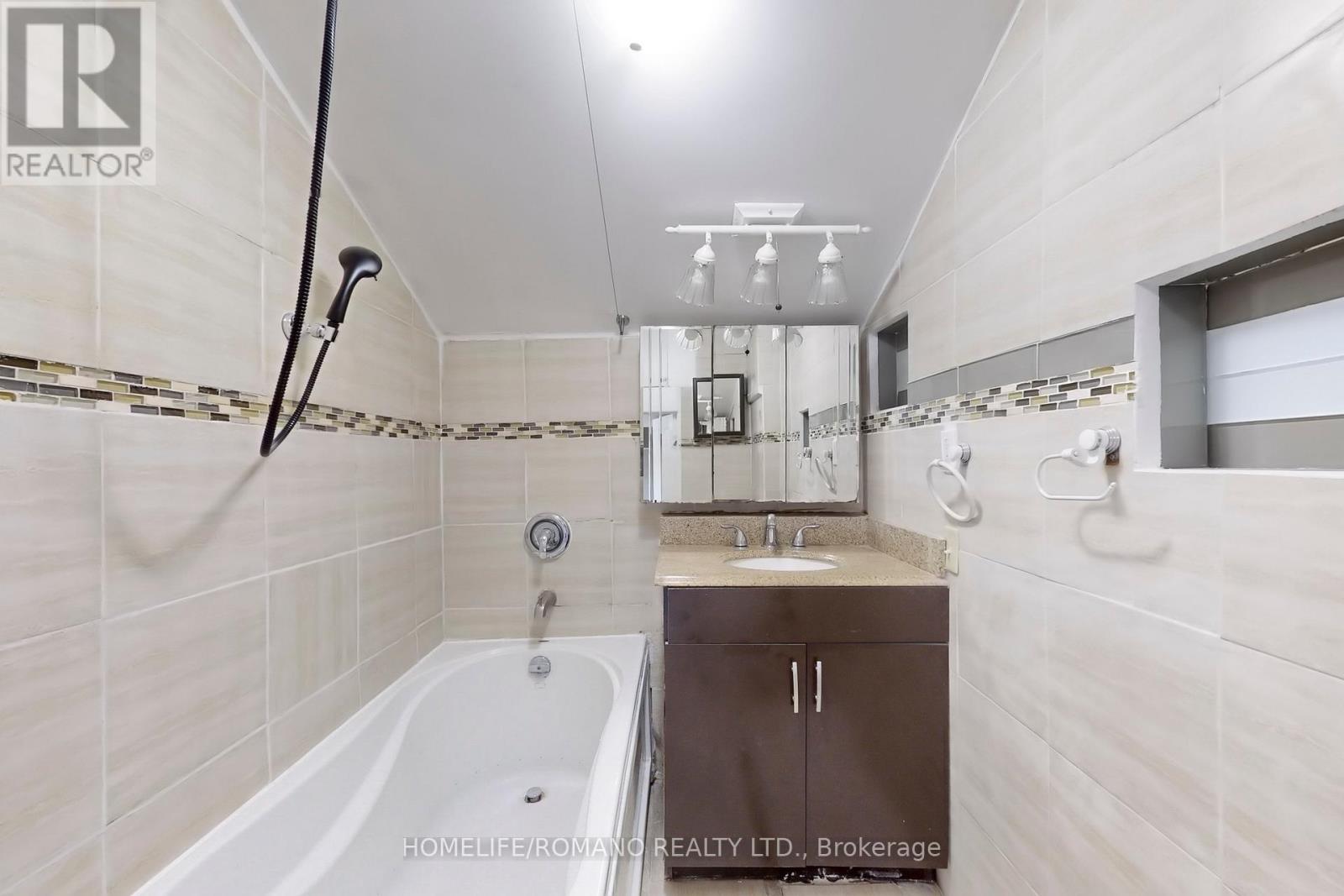11 Bedroom
5 Bathroom
Central Air Conditioning
Forced Air
$1,699,000
Welcome to 66 Mahoney Ave. This residential property with 4self-contained units features 5 Kitchens, 11 Bedrooms and 5 Full bathrooms. Roof done in 2023, Driveway was freshly paved 2024. Laminate floors on the first and second floor installed in 2024. Parking available with 5 parking spaces plus one detached garage space for a total of 6 spaces.The front facing entrance of this home greets you with a Large Livingroom, open concept Dining room, and kitchen with granite counter tops.As you move up to the second floor you will find 3 bedrooms and complete four piece bathroom. From the side of the home there is a 2 car driveway and two doors leading into the house. The door on the right side serves as the main entrance that leads you to three additional units once inside. Each unit has a 2 bedroom with 4 piece bathroom and a kitchen or kitchenette with a living space or combined kitchen and living space. Also from the outside, the door on the left leads you to another 2 bedroom with 4 piece bathroom and combined kitchen and living space on The Lower Level. **** EXTRAS **** Extras Include 5 Refrigerators, 5 Stoves, 2 Microwave, 1 Dishwasher. Furnace Owned, Hot Water Tank Owned 2018 Commercial Size (id:39551)
Property Details
|
MLS® Number
|
W11825351 |
|
Property Type
|
Single Family |
|
Community Name
|
Mount Dennis |
|
Amenities Near By
|
Park, Public Transit, Schools |
|
Community Features
|
School Bus |
|
Parking Space Total
|
6 |
Building
|
Bathroom Total
|
5 |
|
Bedrooms Above Ground
|
7 |
|
Bedrooms Below Ground
|
4 |
|
Bedrooms Total
|
11 |
|
Basement Development
|
Finished |
|
Basement Features
|
Walk Out |
|
Basement Type
|
N/a (finished) |
|
Construction Style Attachment
|
Detached |
|
Cooling Type
|
Central Air Conditioning |
|
Exterior Finish
|
Stucco |
|
Fireplace Present
|
No |
|
Flooring Type
|
Laminate, Ceramic |
|
Foundation Type
|
Concrete |
|
Heating Fuel
|
Natural Gas |
|
Heating Type
|
Forced Air |
|
Stories Total
|
2 |
|
Type
|
House |
|
Utility Water
|
Municipal Water |
Parking
Land
|
Acreage
|
No |
|
Fence Type
|
Fenced Yard |
|
Land Amenities
|
Park, Public Transit, Schools |
|
Sewer
|
Sanitary Sewer |
|
Size Depth
|
55 Ft |
|
Size Frontage
|
64 Ft ,11 In |
|
Size Irregular
|
64.96 X 55 Ft |
|
Size Total Text
|
64.96 X 55 Ft |
Rooms
| Level |
Type |
Length |
Width |
Dimensions |
|
Second Level |
Primary Bedroom |
|
|
Measurements not available |
|
Second Level |
Bedroom 2 |
|
|
Measurements not available |
|
Second Level |
Bedroom 3 |
|
|
Measurements not available |
|
Second Level |
Living Room |
|
|
Measurements not available |
|
Second Level |
Kitchen |
|
|
Measurements not available |
|
Second Level |
Bedroom |
|
|
Measurements not available |
|
Second Level |
Bedroom |
|
|
Measurements not available |
|
Main Level |
Living Room |
|
|
Measurements not available |
|
Main Level |
Dining Room |
|
|
Measurements not available |
|
Main Level |
Kitchen |
|
|
Measurements not available |
https://www.realtor.ca/real-estate/27705448/66-mahoney-avenue-toronto-mount-dennis-mount-dennis











































