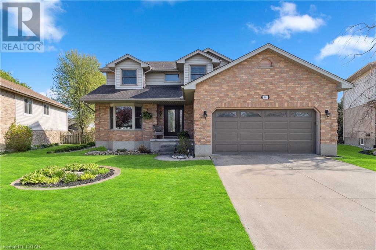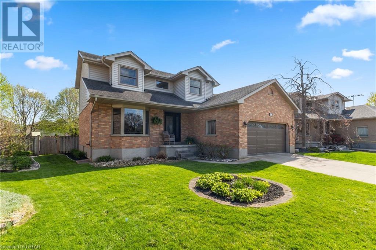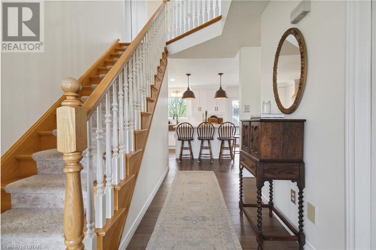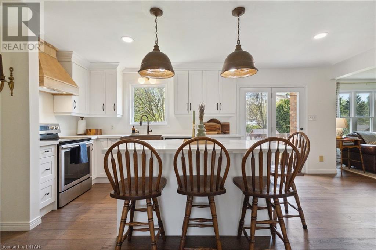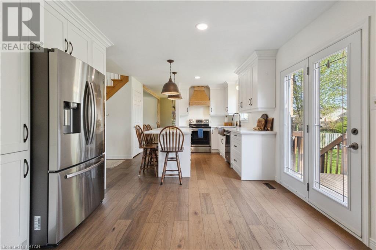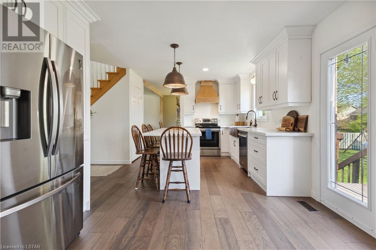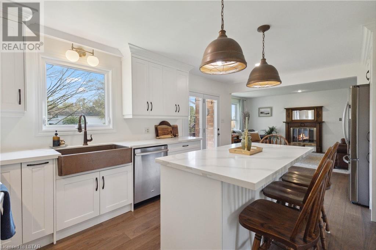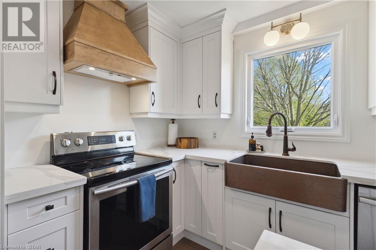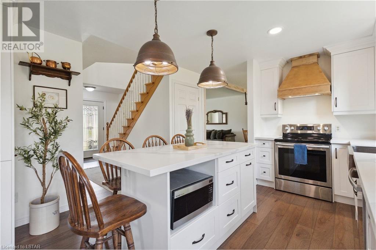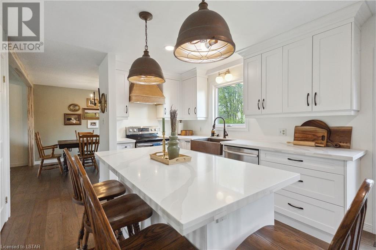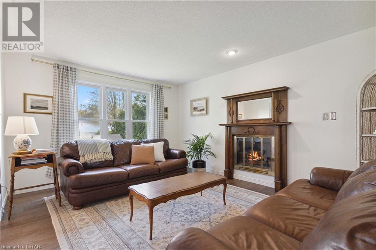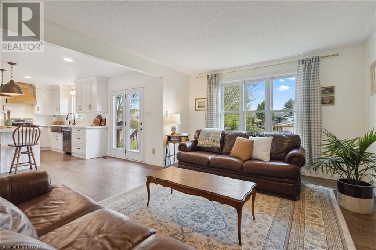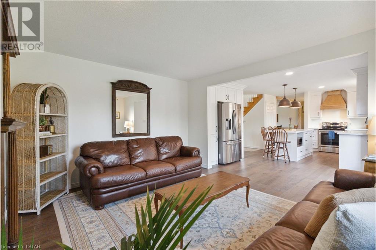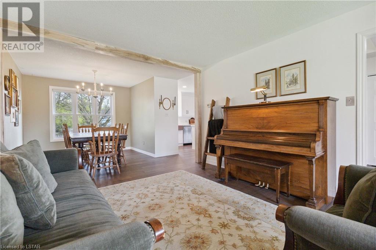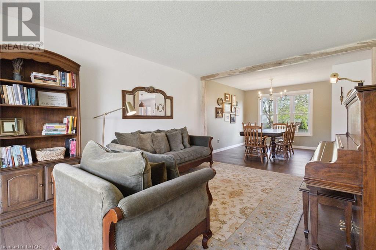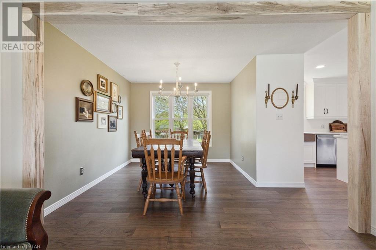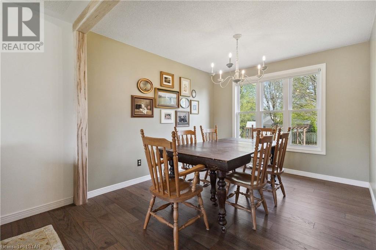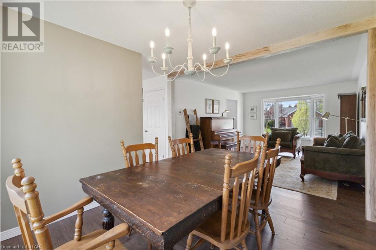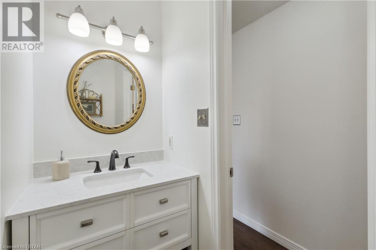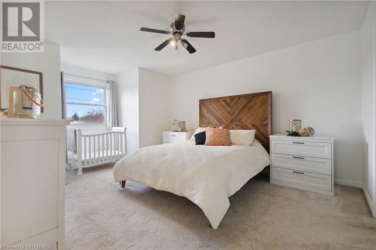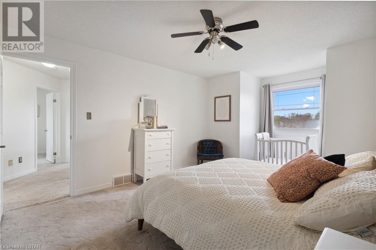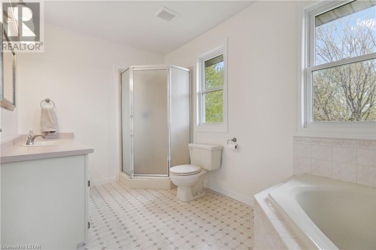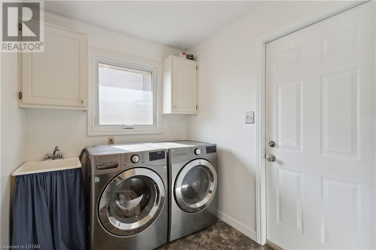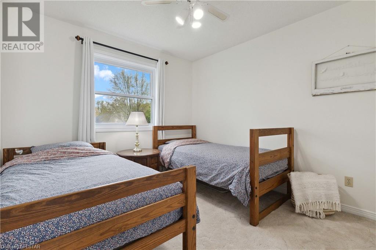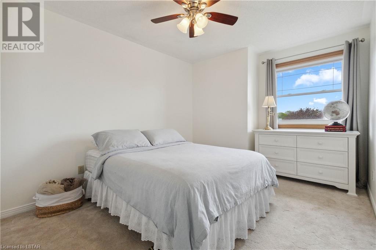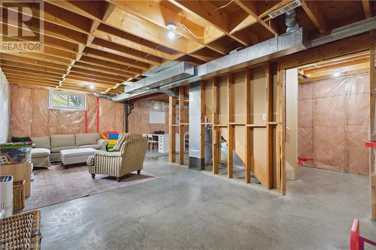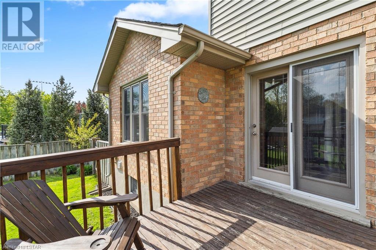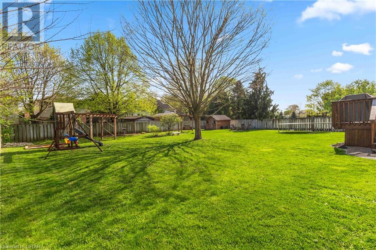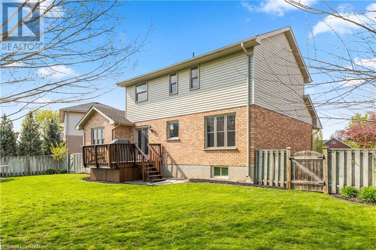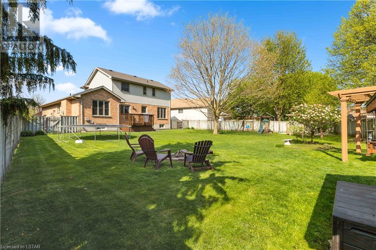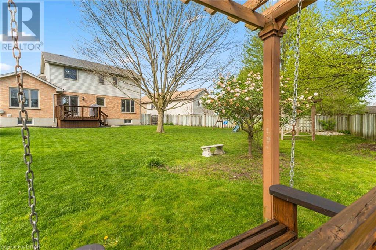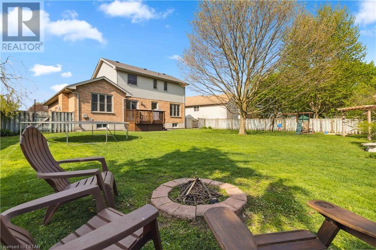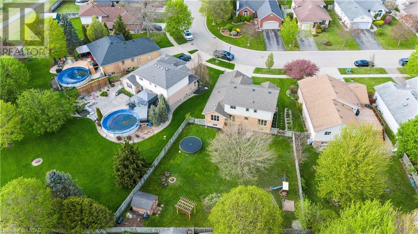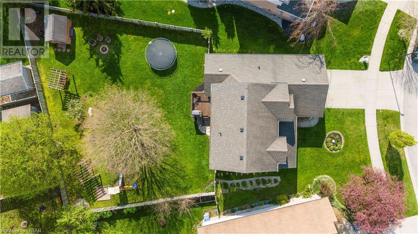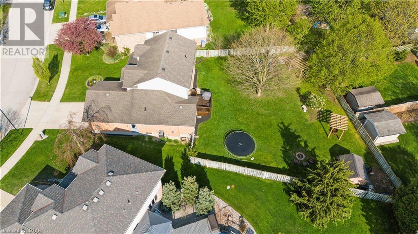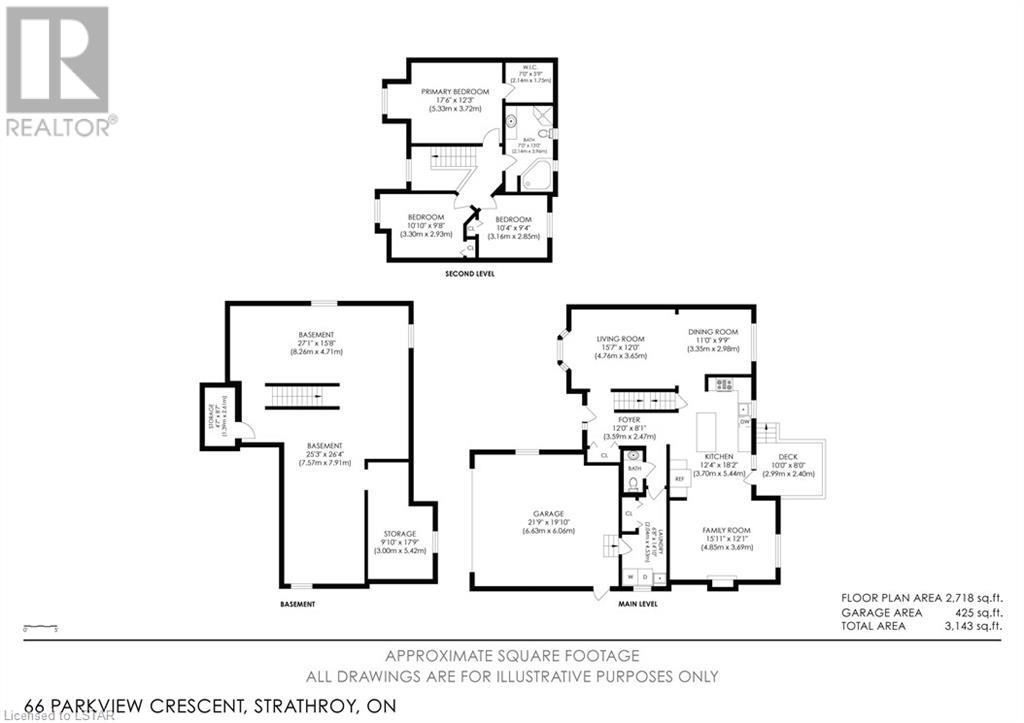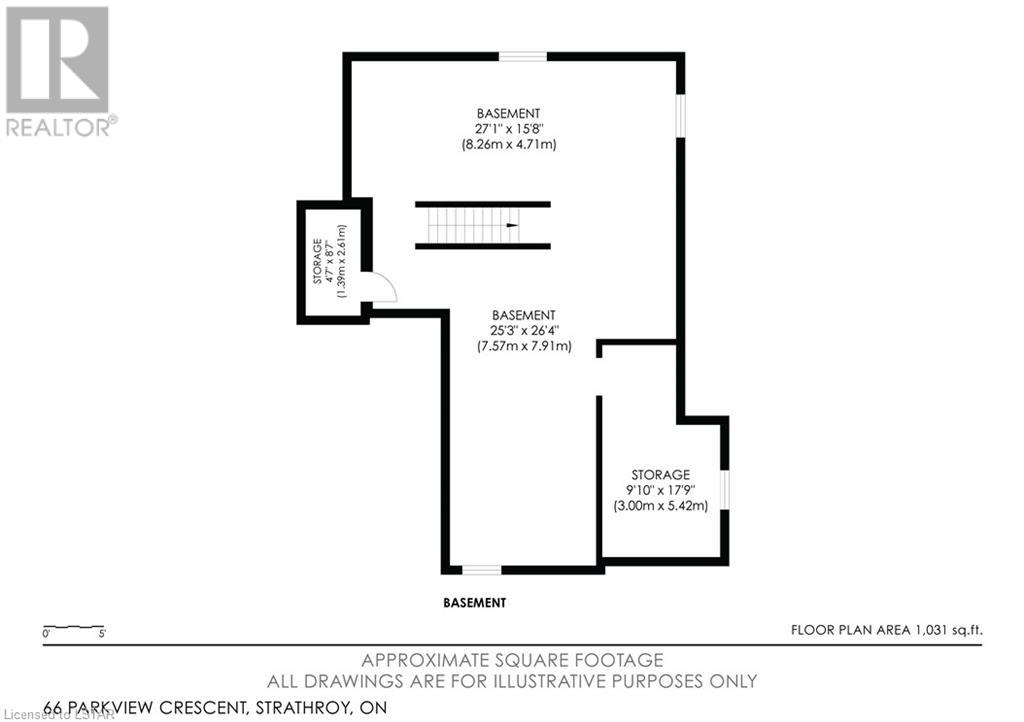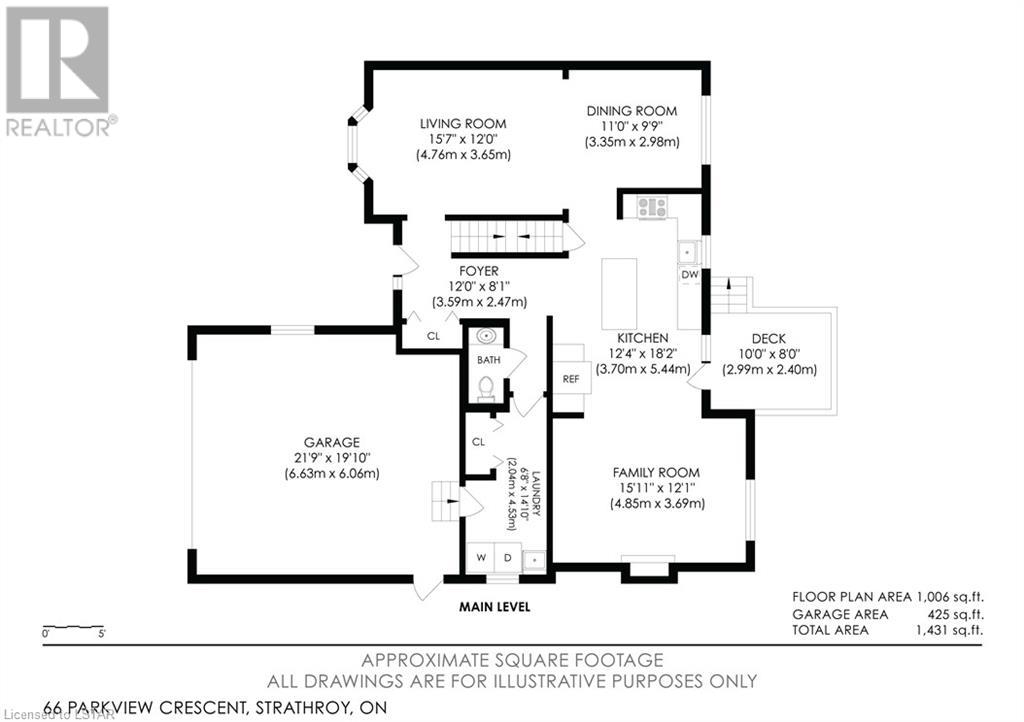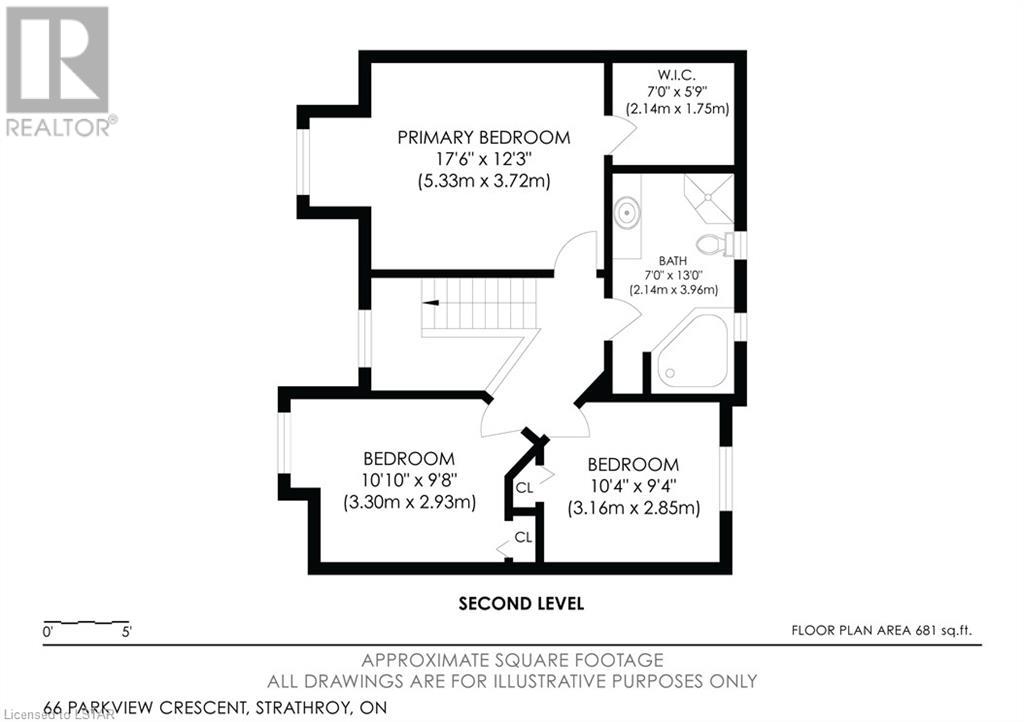3 Bedroom
2 Bathroom
1999
2 Level
Central Air Conditioning
Forced Air
$719,900
This one will check all the boxes on your wishlist! The home of your family’s dreams is available – come see for yourself! Situated on a quiet Crescent in the lovely community of Strathroy, there is so much to love about this spacious two storey. Set on a park-like, pool-sized lot, there is plenty of room for the kids to play & for you to entertain. Enter the updated front door to be impressed by an expansive and extensive main floor renovation. Appreciate new engineered hardwood flooring through the entire level. The spacious spacious living room overlooks the front yard with large bay window, flowing seamlessly to the generous dining room, defined by a custom wood beam detail that adds the perfect touch of rustic charm. Discover a convenient 2PC bath tucked just off the beaten path, as well as main floor laundry with access to a double car garage & concrete driveway. And the kitchen: Swoonworthy design & completely updated – you’ll love the white shaker cabinetry, custom wood rangehood, copper farmhouse sink & large centre island with quartz countertops and comfortable seating for four. Added pantry storage ensures you'll have room for all the kids' snacks! The kitchen overlooks the backyard, drenched in natural light from plenty of oversized windows and patio door access to rear deck, with open concept family room adjacent - the perfect setting for cozy movie nights with your favourite people. Upper level includes three generous bedrooms and large bathroom with soaker tub as well as standup shower. Plenty of square footage suggests you could carve out an ensuite bathroom should that be a dream down the the road. Unfinished lower provides opportunity for you to add value and finish to your liking. Until you’re ready, enjoy ample space for ministicks, scooters, and extra storage. Freshly painted throughout… simply unpack and enjoy! All of this, with wonderful amenities and quick access to the 402 in the dynamic community of Strathroy. Book your showing today! (id:39551)
Property Details
|
MLS® Number
|
40577761 |
|
Property Type
|
Single Family |
|
Amenities Near By
|
Park, Schools, Shopping |
|
Communication Type
|
High Speed Internet |
|
Community Features
|
Quiet Area, Community Centre |
|
Equipment Type
|
Water Heater |
|
Features
|
Southern Exposure, Automatic Garage Door Opener |
|
Parking Space Total
|
4 |
|
Rental Equipment Type
|
Water Heater |
|
Structure
|
Porch |
Building
|
Bathroom Total
|
2 |
|
Bedrooms Above Ground
|
3 |
|
Bedrooms Total
|
3 |
|
Appliances
|
Central Vacuum, Dishwasher, Dryer, Refrigerator, Stove, Washer |
|
Architectural Style
|
2 Level |
|
Basement Development
|
Unfinished |
|
Basement Type
|
Full (unfinished) |
|
Constructed Date
|
1993 |
|
Construction Style Attachment
|
Detached |
|
Cooling Type
|
Central Air Conditioning |
|
Exterior Finish
|
Brick, Vinyl Siding |
|
Fire Protection
|
Smoke Detectors |
|
Fireplace Present
|
No |
|
Foundation Type
|
Poured Concrete |
|
Half Bath Total
|
1 |
|
Heating Fuel
|
Natural Gas |
|
Heating Type
|
Forced Air |
|
Stories Total
|
2 |
|
Size Interior
|
1999 |
|
Type
|
House |
|
Utility Water
|
Municipal Water |
Parking
Land
|
Access Type
|
Road Access |
|
Acreage
|
No |
|
Land Amenities
|
Park, Schools, Shopping |
|
Sewer
|
Municipal Sewage System |
|
Size Depth
|
132 Ft |
|
Size Frontage
|
50 Ft |
|
Size Total Text
|
Under 1/2 Acre |
|
Zoning Description
|
R1 |
Rooms
| Level |
Type |
Length |
Width |
Dimensions |
|
Second Level |
4pc Bathroom |
|
|
7'0'' x 13'0'' |
|
Second Level |
Bedroom |
|
|
10'4'' x 9'4'' |
|
Second Level |
Bedroom |
|
|
10'10'' x 9'8'' |
|
Second Level |
Primary Bedroom |
|
|
17'6'' x 12'3'' |
|
Basement |
Storage |
|
|
9'10'' x 17'9'' |
|
Lower Level |
Other |
|
|
25'3'' x 26'4'' |
|
Lower Level |
Other |
|
|
27'1'' x 15'8'' |
|
Main Level |
2pc Bathroom |
|
|
Measurements not available |
|
Main Level |
Living Room |
|
|
15'7'' x 12'0'' |
|
Main Level |
Dining Room |
|
|
11'0'' x 9'9'' |
|
Main Level |
Family Room |
|
|
15'11'' x 12'1'' |
|
Main Level |
Kitchen |
|
|
12'4'' x 18'2'' |
|
Main Level |
Foyer |
|
|
12'0'' x 8'1'' |
Utilities
|
Electricity
|
Available |
|
Telephone
|
Available |
https://www.realtor.ca/real-estate/26834678/66-parkview-crescent-strathroy

