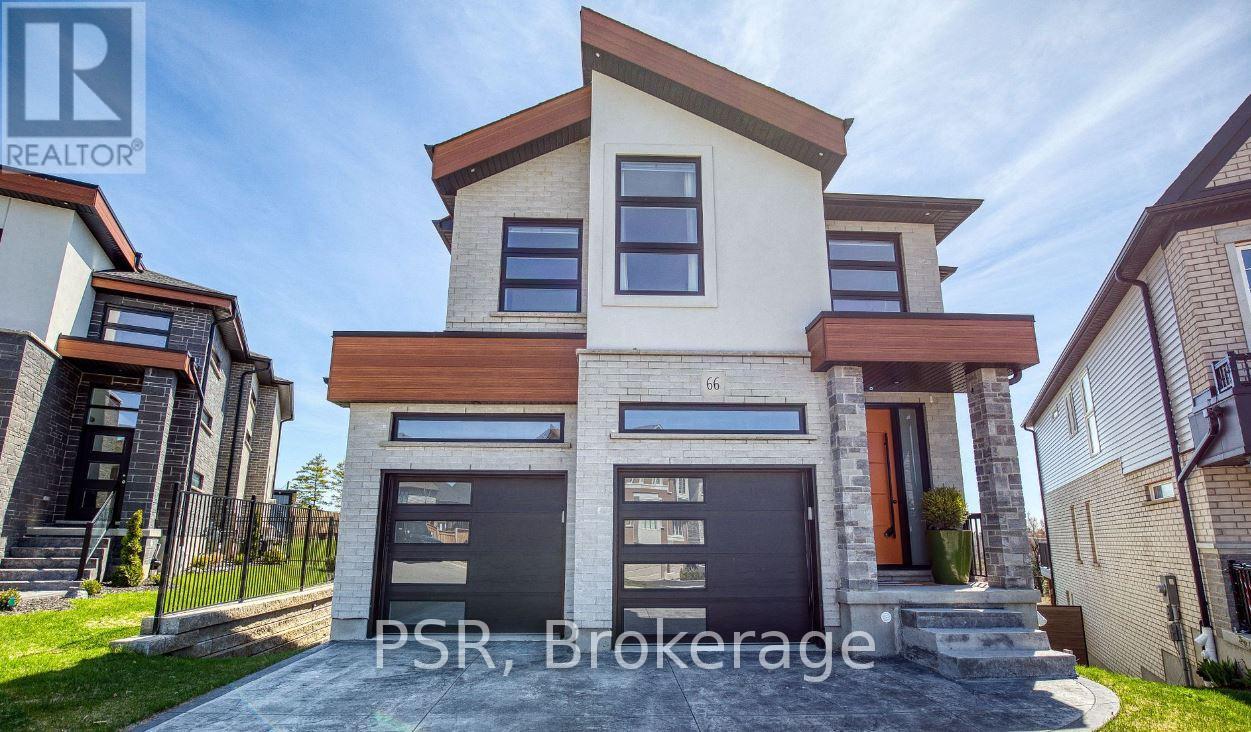4 Bedroom
3 Bathroom
Central Air Conditioning
Forced Air
$1,299,900
OFFERS WELCOMED ANYTIME. Discover The Height Of Art Deco Elegance At 66 Ridgemount St. This Architecturally Striking, Single-Detached Home Sits On A Generously Large Premium Pie-Shaped Walkout Lot, Featuring 4 Bedrooms And 2.5 Bathrooms That Blend Modern Luxury With Functionality. The Home Boasts 9-Foot Ceilings And 8-Foot Tall Doors On The Main Floor, Enhancing The Open Concept Layout, Highlighted By A Stylish Gas Fireplace In The Living Area. The Kitchen Is A Focal Point Of Design And Efficiency With Tall, Modern Cabinets, Built-In Appliances, A Large Island, And A Cozy Coffee Bar, Perfect For Your Morning Routines. Large Sliders Lead To A Covered Deck, Fitted With Pot Lights And A Ceiling Fan, Overlooking A Well-Kept Fenced Backyard. From The Walkout Basement, Step Out To A Picturesque Patio, Ideal For Outdoor Enjoyment. The Interior Is Carpet-Free (Except On The Stairs) And Features Numerous Upgrades, Including A Luxurious Primary Suite With A Spacious Walk-In Closet And A Spa-Like Ensuite With A Freestanding Tub, Double Sinks, And A Glass-Enclosed Walk-In Shower. Abundant Large Windows Enhance The Bright And Airy Feel Of The Home. Excellently Located Just Minutes From HWY 401, Schools, And Shopping, This Home Offers Both Tranquility And Convenience. Experience Refined Living At 66 Ridgemount St. **** EXTRAS **** N/A. (id:39551)
Property Details
|
MLS® Number
|
X8338894 |
|
Property Type
|
Single Family |
|
Parking Space Total
|
4 |
|
Structure
|
Deck, Patio(s) |
Building
|
Bathroom Total
|
3 |
|
Bedrooms Above Ground
|
4 |
|
Bedrooms Total
|
4 |
|
Appliances
|
Dishwasher, Dryer, Microwave, Refrigerator, Stove, Washer |
|
Basement Development
|
Unfinished |
|
Basement Type
|
Full (unfinished) |
|
Construction Style Attachment
|
Detached |
|
Cooling Type
|
Central Air Conditioning |
|
Exterior Finish
|
Brick, Stone |
|
Fireplace Present
|
No |
|
Foundation Type
|
Poured Concrete |
|
Heating Fuel
|
Natural Gas |
|
Heating Type
|
Forced Air |
|
Stories Total
|
2 |
|
Type
|
House |
|
Utility Water
|
Municipal Water |
Parking
Land
|
Acreage
|
No |
|
Sewer
|
Sanitary Sewer |
|
Size Irregular
|
28.9 X 167.11 Ft ; 93.99 Ft X 45.47 Ft X 209.58 Ft |
|
Size Total Text
|
28.9 X 167.11 Ft ; 93.99 Ft X 45.47 Ft X 209.58 Ft|under 1/2 Acre |
Rooms
| Level |
Type |
Length |
Width |
Dimensions |
|
Second Level |
Laundry Room |
|
|
Measurements not available |
|
Second Level |
Bedroom |
4.6 m |
4.7 m |
4.6 m x 4.7 m |
|
Second Level |
Bathroom |
|
|
Measurements not available |
|
Second Level |
Bedroom 2 |
4.09 m |
3.38 m |
4.09 m x 3.38 m |
|
Second Level |
Bedroom 3 |
3.51 m |
3.94 m |
3.51 m x 3.94 m |
|
Second Level |
Bedroom 4 |
4.11 m |
3.84 m |
4.11 m x 3.84 m |
|
Second Level |
Bathroom |
|
|
Measurements not available |
|
Main Level |
Kitchen |
3.45 m |
3.78 m |
3.45 m x 3.78 m |
|
Main Level |
Dining Room |
3.45 m |
3.2 m |
3.45 m x 3.2 m |
|
Main Level |
Living Room |
4.22 m |
5.77 m |
4.22 m x 5.77 m |
|
Main Level |
Bathroom |
|
|
Measurements not available |
Utilities
|
Cable
|
Available |
|
Sewer
|
Installed |
https://www.realtor.ca/real-estate/26895220/66-ridgemount-street-kitchener











































