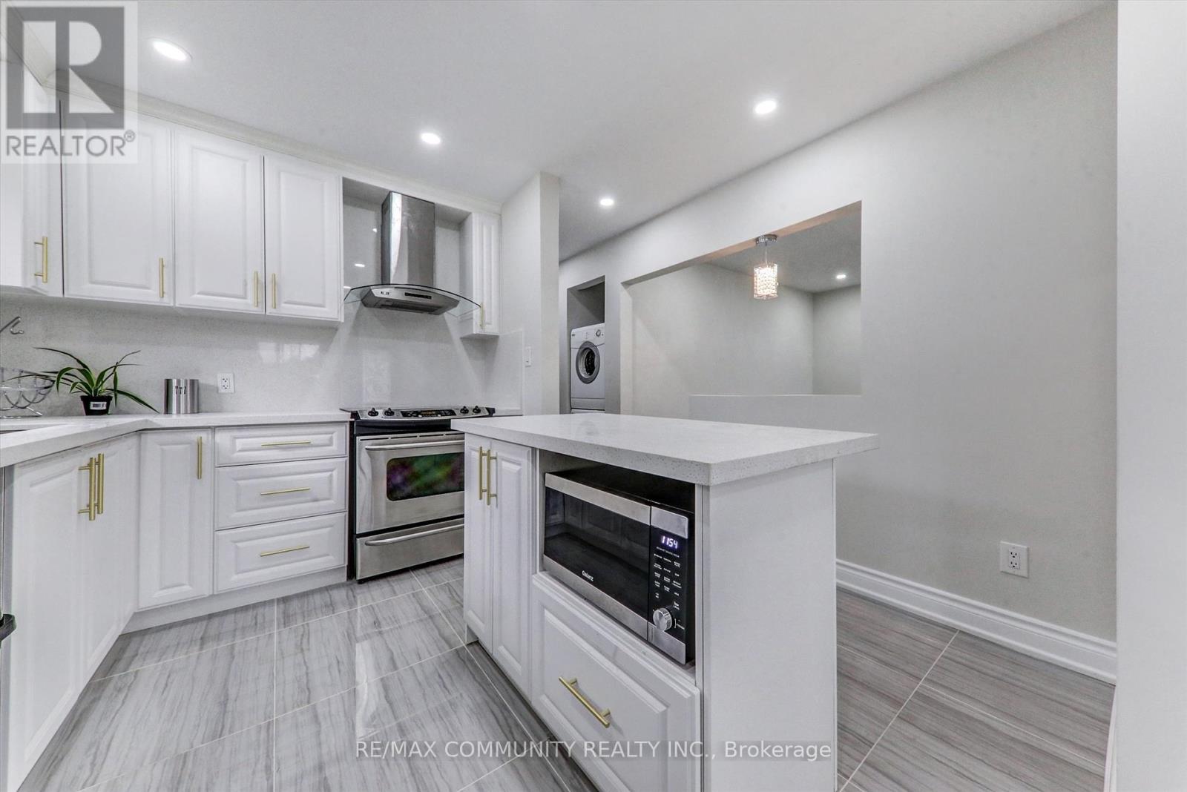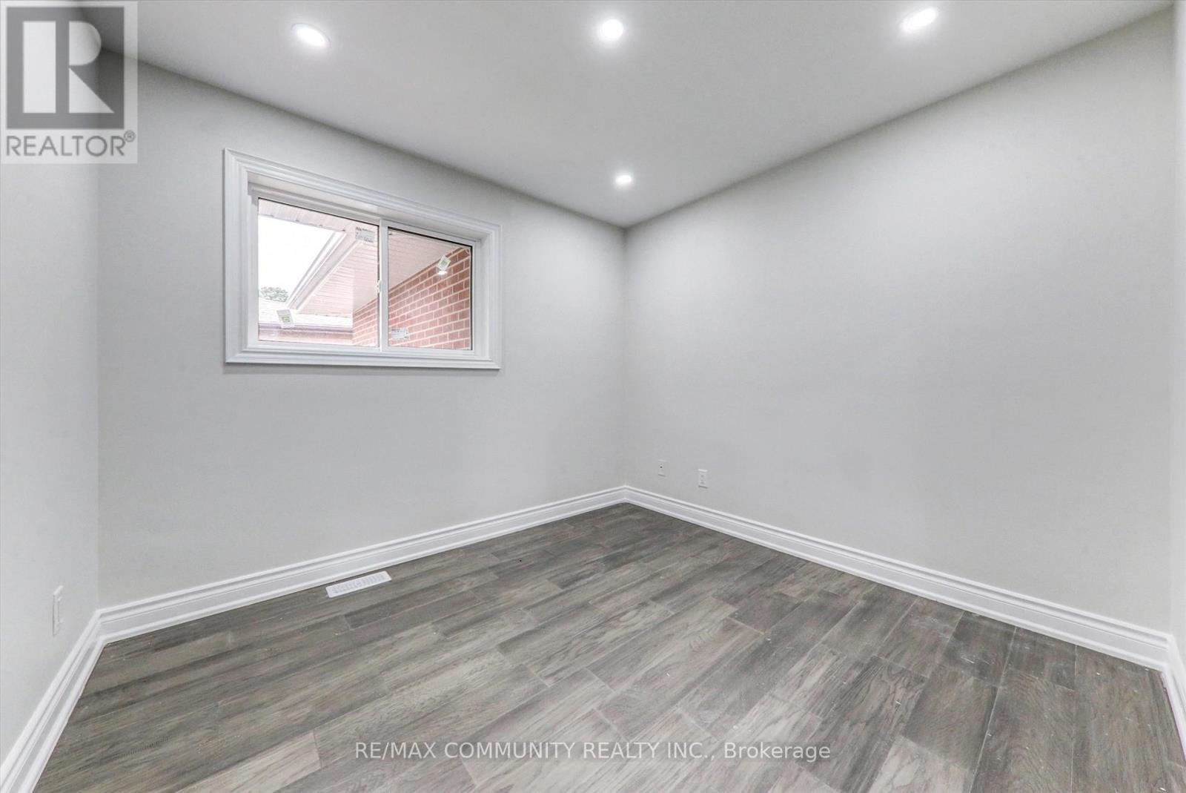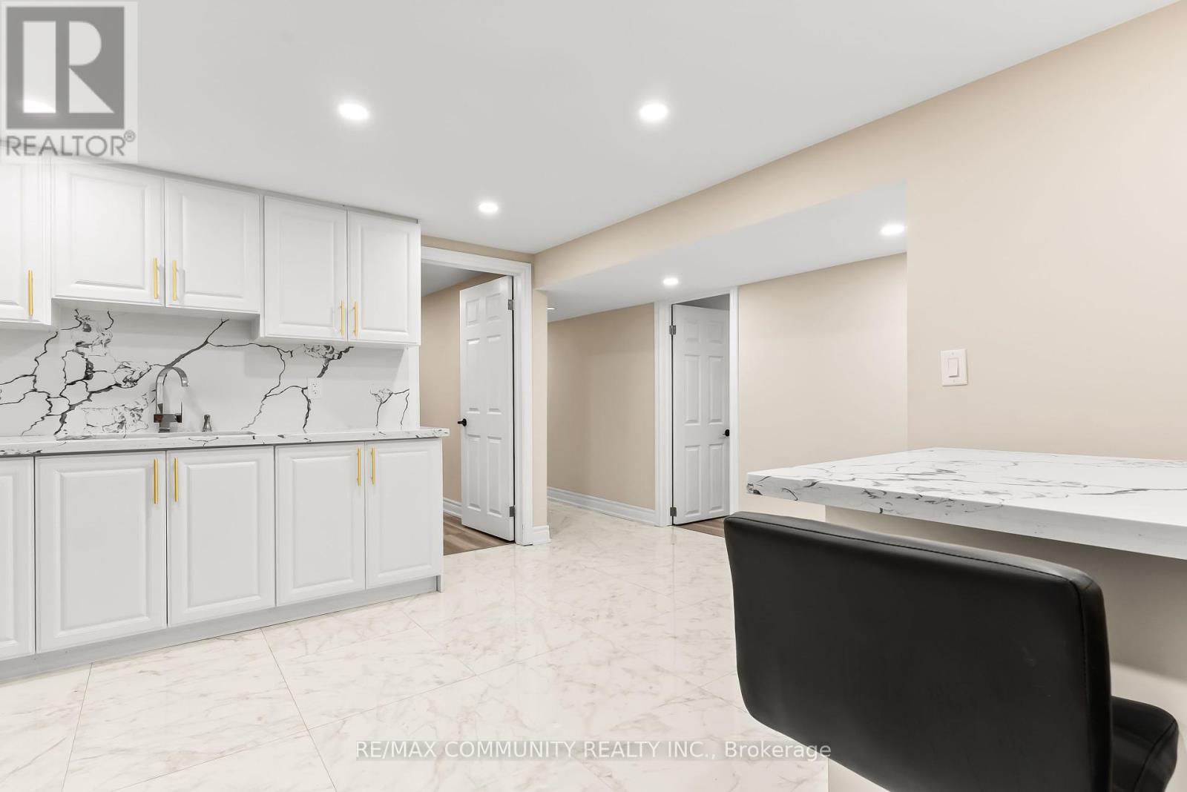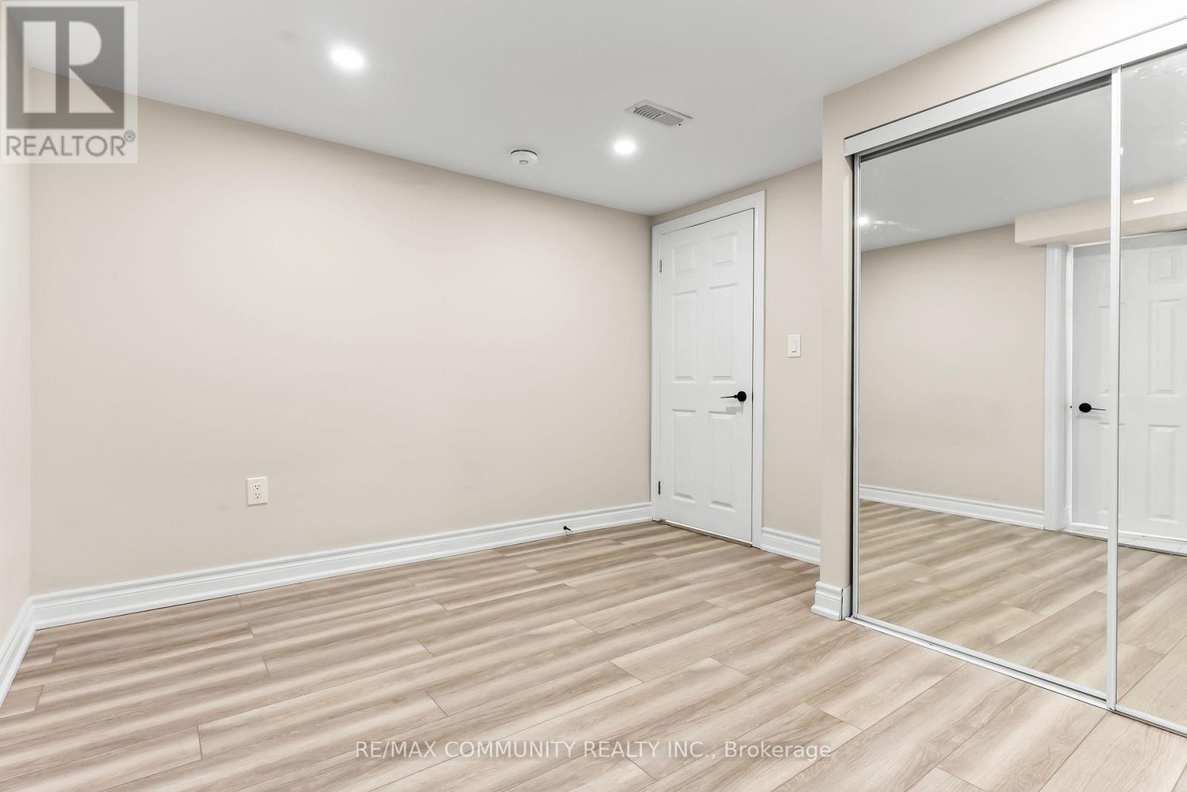7 Bedroom
5 Bathroom
Bungalow
Central Air Conditioning
Forced Air
$989,000
Rare opportunity to own a magnificent property featuring a fully renovated home with 3 bedrooms onthe main floor and 2 separate units in the basementno expense has been spared in the upgrades. Themain floor offers a custom kitchen, brand new powder room & custom full washroom, beautifulengineered hardwood flooring throughout, along with 3 spacious bedrooms, & ensuite laundry. In thebasement, Unit 1 offers a 1 Bed/1 Bath, complete with luxury vinyl flooring, ceramic tile in thekitchen, and a custom kitchen with ensuite laundry. Unit 2 features an open-concept custom kitchen,2 oversized bedrooms, a spacious den, and 2 full washrooms, also with ensuite laundry. This propertyis ideal for both savvy investors and first-time homebuyers looking to maximize cashflow! **** EXTRAS **** S/S Fridge(3), S/S Stove(3), 3 Washers & 3 Dryers. All ELF's (id:39551)
Property Details
|
MLS® Number
|
E9508376 |
|
Property Type
|
Single Family |
|
Community Name
|
Vanier |
|
Parking Space Total
|
5 |
Building
|
Bathroom Total
|
5 |
|
Bedrooms Above Ground
|
3 |
|
Bedrooms Below Ground
|
4 |
|
Bedrooms Total
|
7 |
|
Architectural Style
|
Bungalow |
|
Basement Development
|
Finished |
|
Basement Features
|
Separate Entrance |
|
Basement Type
|
N/a (finished) |
|
Construction Style Attachment
|
Detached |
|
Cooling Type
|
Central Air Conditioning |
|
Exterior Finish
|
Brick |
|
Fireplace Present
|
No |
|
Flooring Type
|
Hardwood, Vinyl, Ceramic |
|
Foundation Type
|
Concrete |
|
Half Bath Total
|
1 |
|
Heating Fuel
|
Natural Gas |
|
Heating Type
|
Forced Air |
|
Stories Total
|
1 |
|
Type
|
House |
|
Utility Water
|
Municipal Water |
Parking
Land
|
Acreage
|
No |
|
Sewer
|
Sanitary Sewer |
|
Size Depth
|
110 Ft |
|
Size Frontage
|
50 Ft |
|
Size Irregular
|
50 X 110 Ft |
|
Size Total Text
|
50 X 110 Ft |
Rooms
| Level |
Type |
Length |
Width |
Dimensions |
|
Basement |
Primary Bedroom |
3.35 m |
3.36 m |
3.35 m x 3.36 m |
|
Basement |
Kitchen |
2.44 m |
3.36 m |
2.44 m x 3.36 m |
|
Basement |
Primary Bedroom |
3.2 m |
3.04 m |
3.2 m x 3.04 m |
|
Basement |
Bedroom 2 |
3.35 m |
2.37 m |
3.35 m x 2.37 m |
|
Basement |
Den |
3.2 m |
3.04 m |
3.2 m x 3.04 m |
|
Basement |
Kitchen |
6 m |
2.59 m |
6 m x 2.59 m |
|
Main Level |
Living Room |
6.1 m |
3.66 m |
6.1 m x 3.66 m |
|
Main Level |
Dining Room |
6.4 m |
3.35 m |
6.4 m x 3.35 m |
|
Main Level |
Kitchen |
2.44 m |
3.35 m |
2.44 m x 3.35 m |
|
Main Level |
Primary Bedroom |
3.35 m |
3.36 m |
3.35 m x 3.36 m |
|
Main Level |
Bedroom 2 |
3.01 m |
3.35 m |
3.01 m x 3.35 m |
|
Main Level |
Bedroom 3 |
2.9 m |
3.05 m |
2.9 m x 3.05 m |
https://www.realtor.ca/real-estate/27574579/66-valdez-court-oshawa-vanier-vanier






































