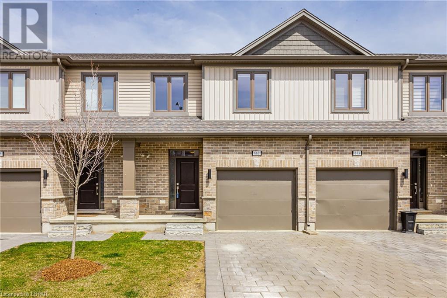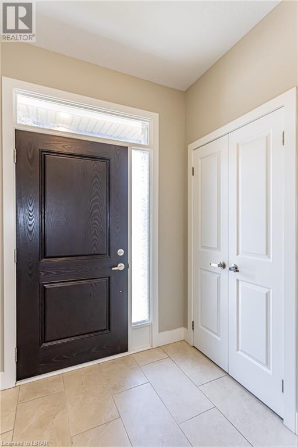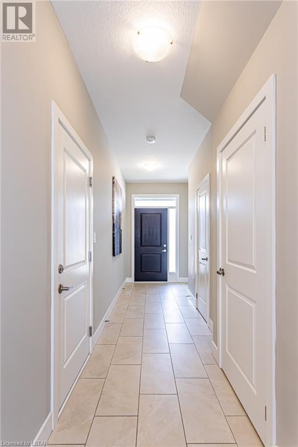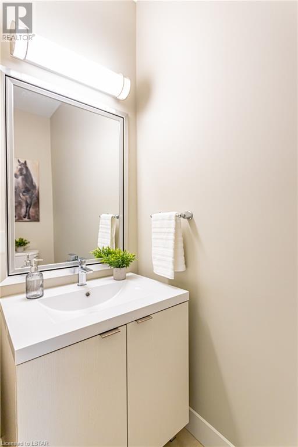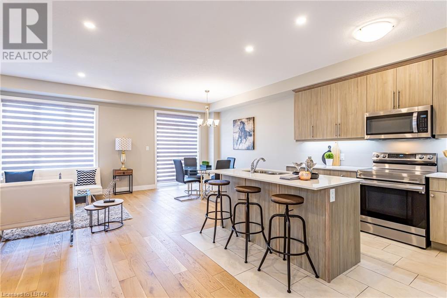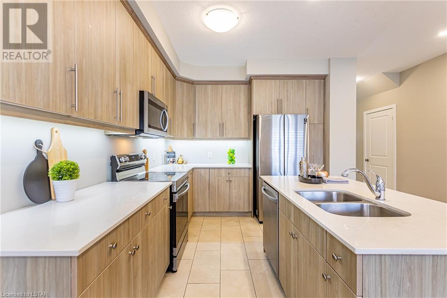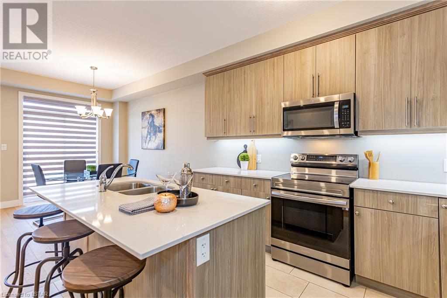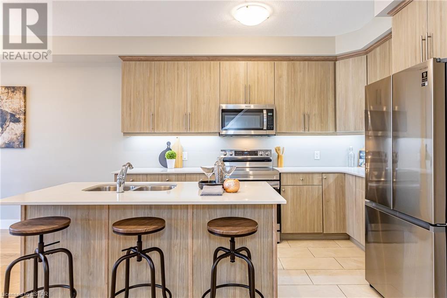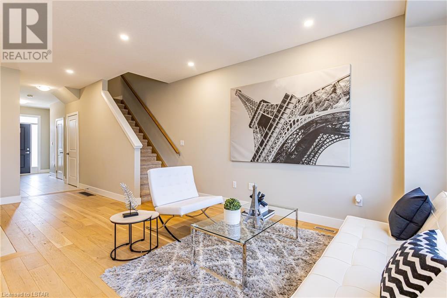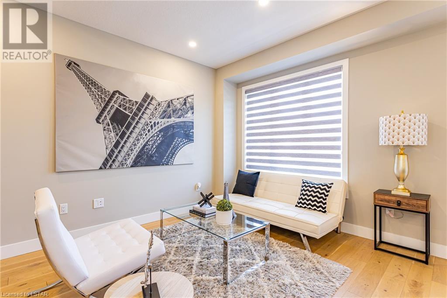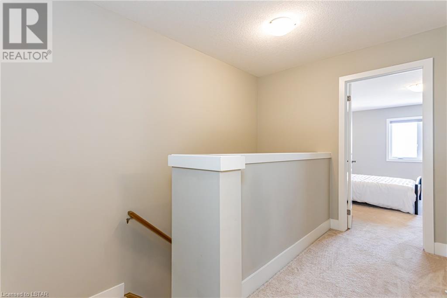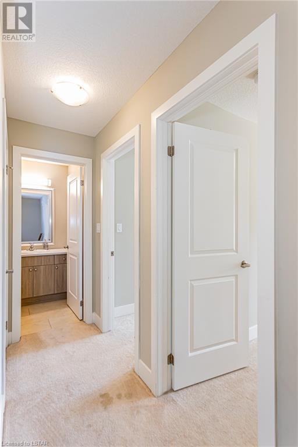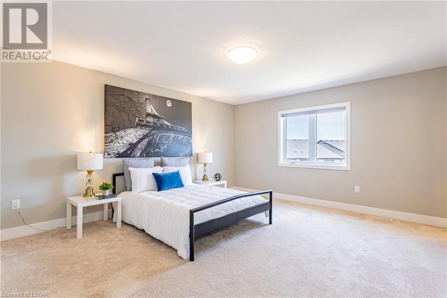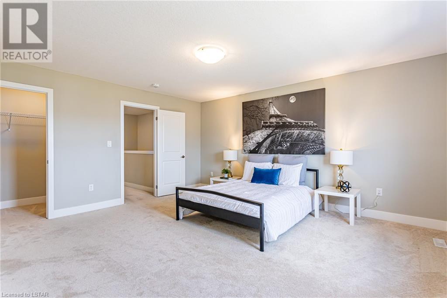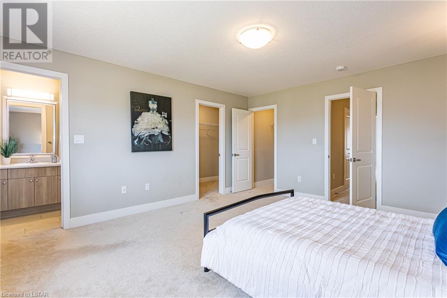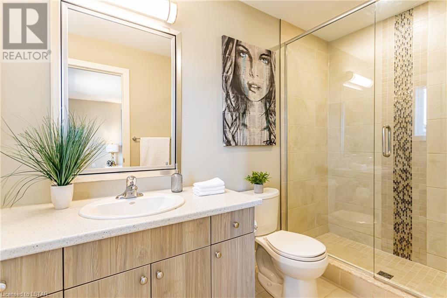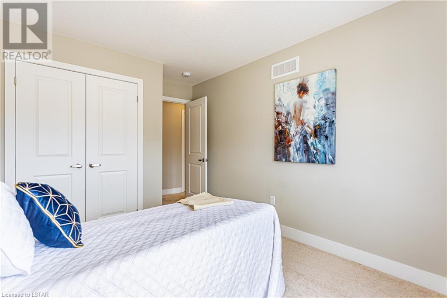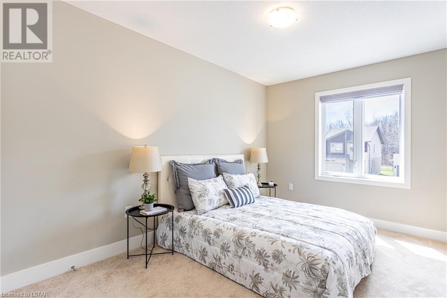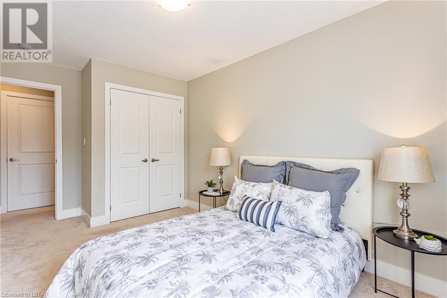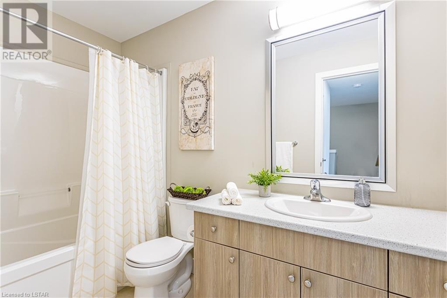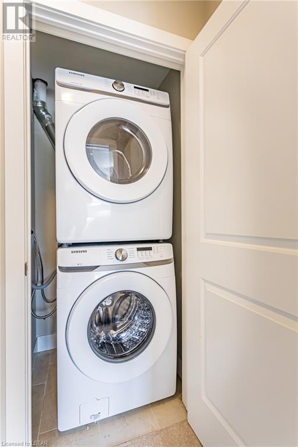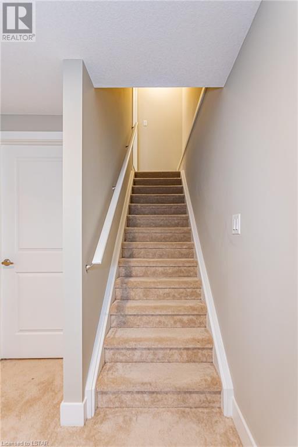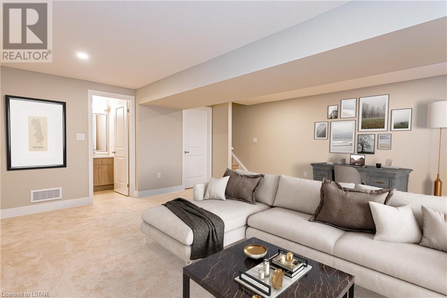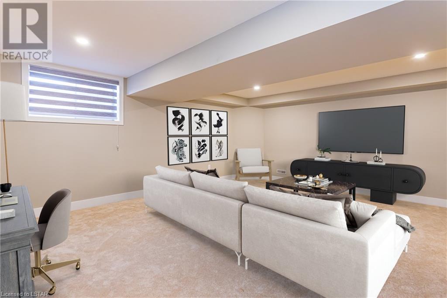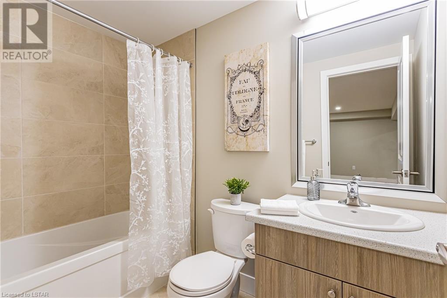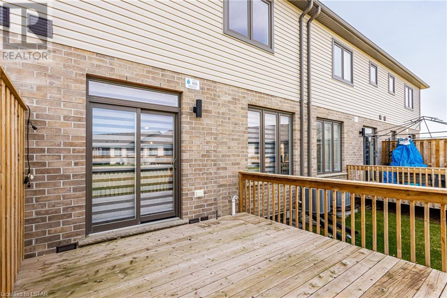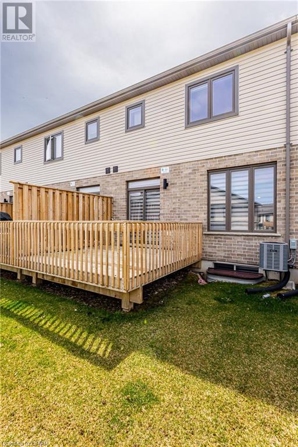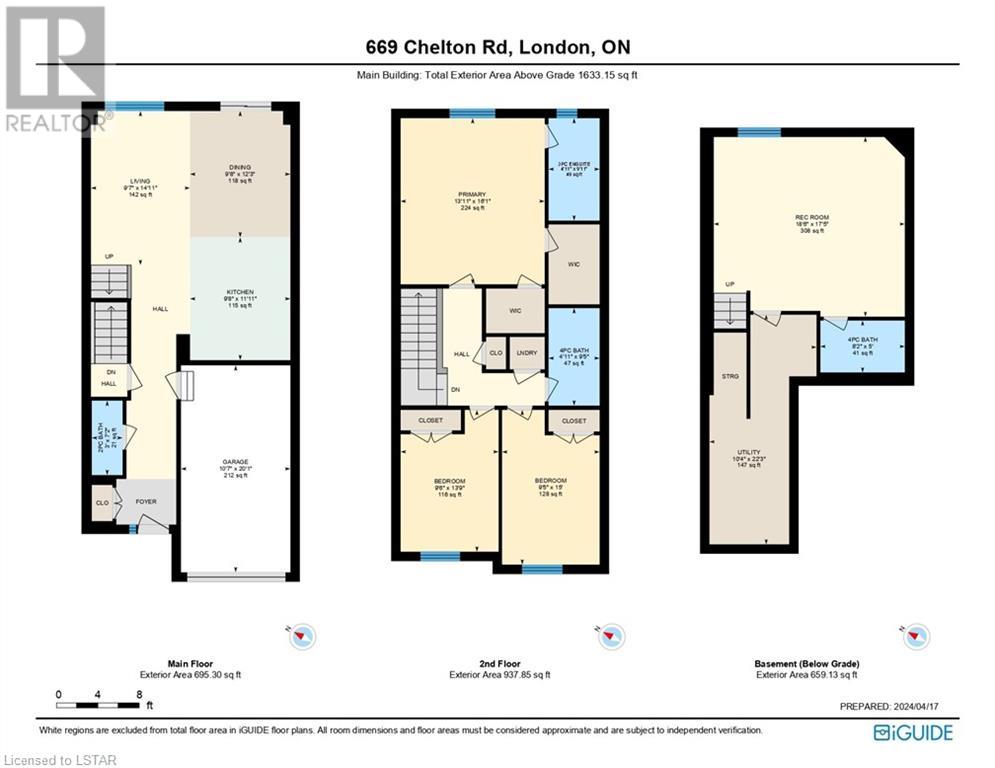669 Chelton Road London, Ontario N6M 0J1
$599,888Maintenance, Insurance, Landscaping, Property Management
$279.04 Monthly
Maintenance, Insurance, Landscaping, Property Management
$279.04 MonthlyBeautiful Townhome with maintenance free living nestled in the family friendly Summerside neighbourhood of South London. This 2 storey Townhome features 3 spacious bedrooms, 3.5 bathrooms, finished basement and attached garage. Contemporary open concept main level with high end finishes including 9ft ceilings, engineered hardwood & ceramic flooring, 2pc Bath, gourmet Kitchen with quartz countertops & loads of pot lights. Living & dining area with large windows & patio door leading to a deck, perfect for relaxing or entertaining. Upper level offers a large Primary Bedroom with 2 walk-in closets & Ensuite Bath with tiled walk-in glass shower, 2 more spacious Bedrooms ,4pc bath & convenient upper level laundry. The lower level is finished with a large family room, full 4pc Bath & utility room with plenty of storage space. Some images are virtually staged. All of this conveniently located in Summerside’s family friendly community, close to schools, parks, trails, playground, shopping centers, hospitals, major transportation routes, including the 401 & Veterans Memorial Parkway & much more. (id:39551)
Property Details
| MLS® Number | 40573263 |
| Property Type | Single Family |
| Amenities Near By | Hospital, Park, Playground, Schools, Shopping |
| Communication Type | High Speed Internet |
| Equipment Type | Water Heater |
| Features | Sump Pump |
| Parking Space Total | 2 |
| Rental Equipment Type | Water Heater |
Building
| Bathroom Total | 4 |
| Bedrooms Above Ground | 3 |
| Bedrooms Total | 3 |
| Appliances | Dishwasher, Microwave |
| Architectural Style | 2 Level |
| Basement Development | Finished |
| Basement Type | Full (finished) |
| Constructed Date | 2021 |
| Construction Style Attachment | Attached |
| Cooling Type | Central Air Conditioning |
| Exterior Finish | Brick, Vinyl Siding |
| Fire Protection | Smoke Detectors |
| Fireplace Present | No |
| Foundation Type | Poured Concrete |
| Half Bath Total | 1 |
| Heating Fuel | Natural Gas |
| Heating Type | Forced Air |
| Stories Total | 2 |
| Size Interior | 2292 |
| Type | Row / Townhouse |
| Utility Water | Municipal Water |
Parking
| Attached Garage |
Land
| Access Type | Road Access, Highway Nearby |
| Acreage | No |
| Land Amenities | Hospital, Park, Playground, Schools, Shopping |
| Sewer | Municipal Sewage System |
| Zoning Description | R6-5 R6-4 |
Rooms
| Level | Type | Length | Width | Dimensions |
|---|---|---|---|---|
| Second Level | Laundry Room | 3'1'' x 3'7'' | ||
| Second Level | 4pc Bathroom | Measurements not available | ||
| Second Level | Bedroom | 9'6'' x 13'9'' | ||
| Second Level | Bedroom | 9'5'' x 15'0'' | ||
| Second Level | Full Bathroom | Measurements not available | ||
| Second Level | Primary Bedroom | 13'11'' x 16'1'' | ||
| Basement | Utility Room | 22'3'' x 10'4'' | ||
| Basement | 4pc Bathroom | Measurements not available | ||
| Basement | Recreation Room | 18'6'' x 17'5'' | ||
| Main Level | 2pc Bathroom | Measurements not available | ||
| Main Level | Kitchen | 9'8'' x 11'11'' | ||
| Main Level | Dining Room | 9'8'' x 12'3'' | ||
| Main Level | Living Room | 9'7'' x 14'11'' | ||
| Main Level | Foyer | 15'9'' x 5'10'' |
Utilities
| Cable | Available |
| Electricity | Available |
| Telephone | Available |
https://www.realtor.ca/real-estate/26767548/669-chelton-road-london
Interested?
Contact us for more information

