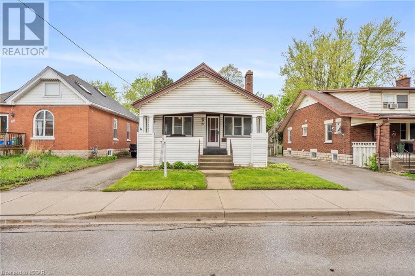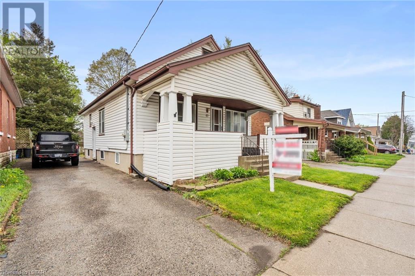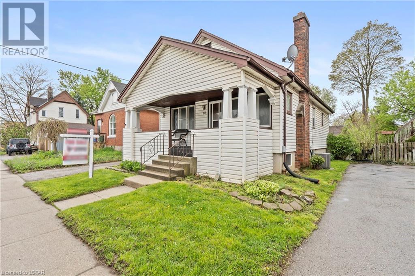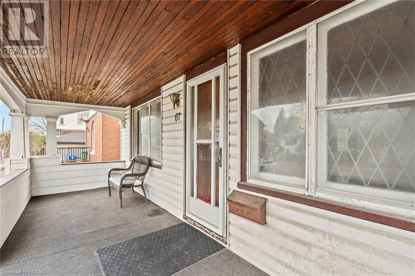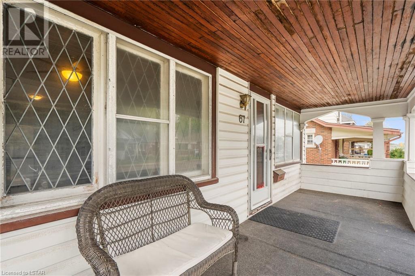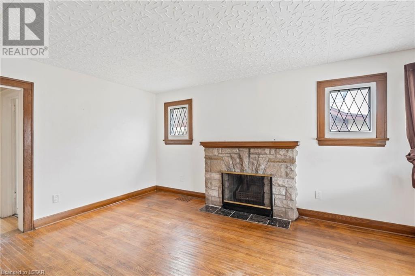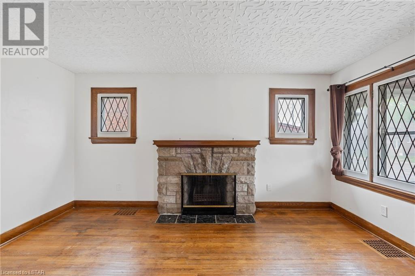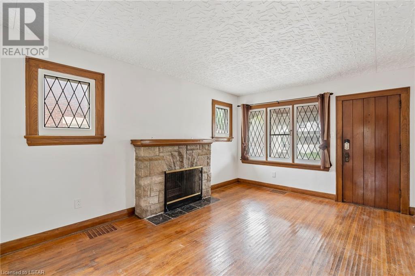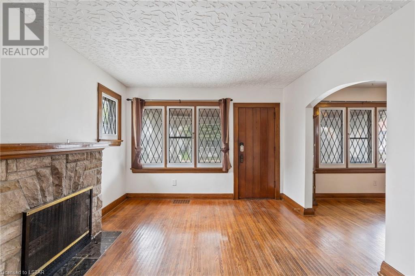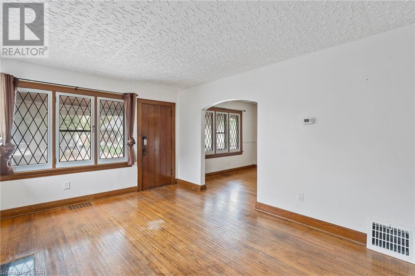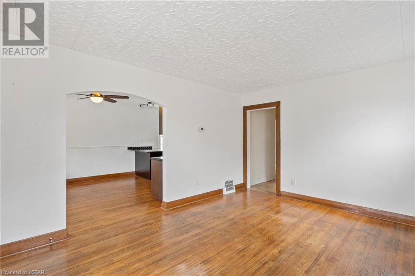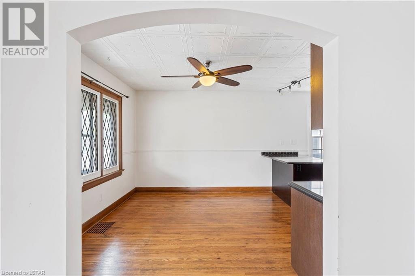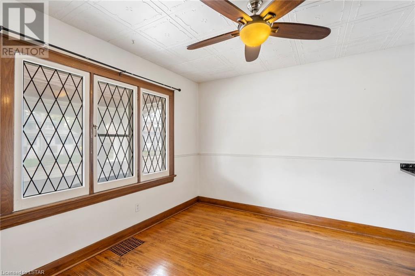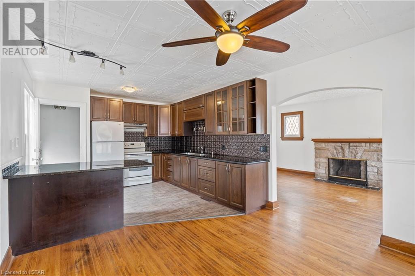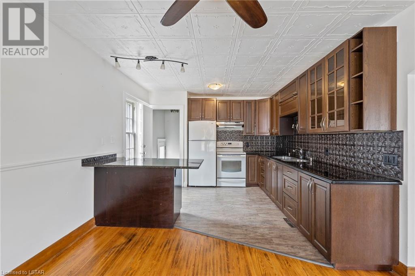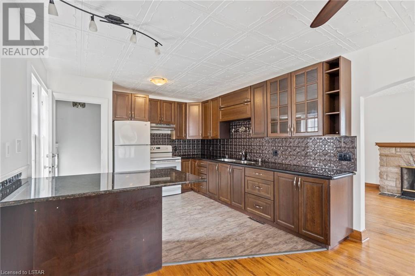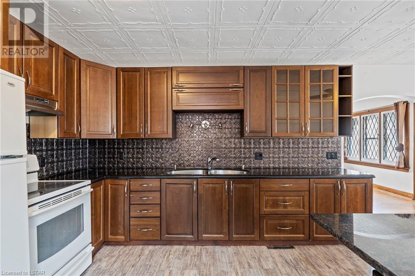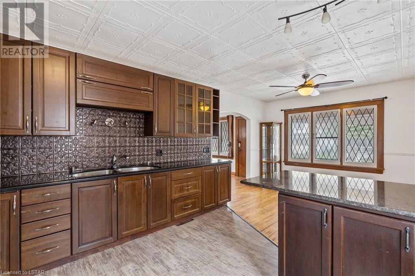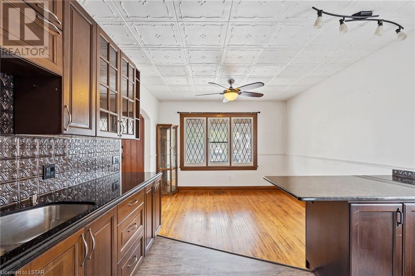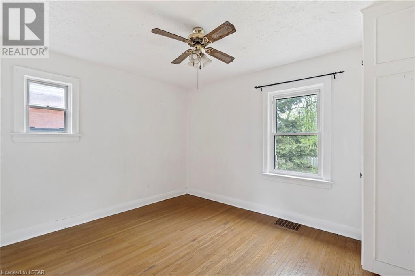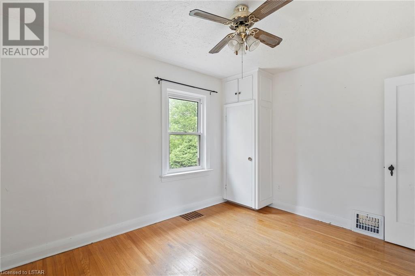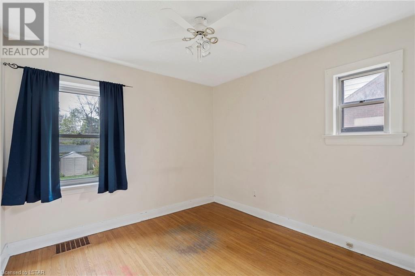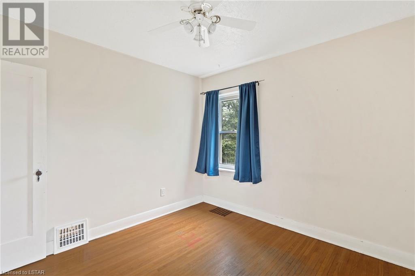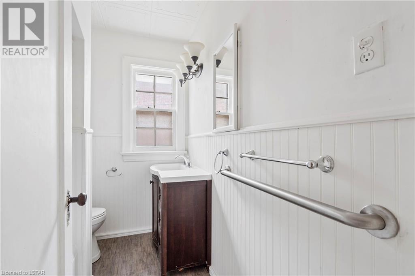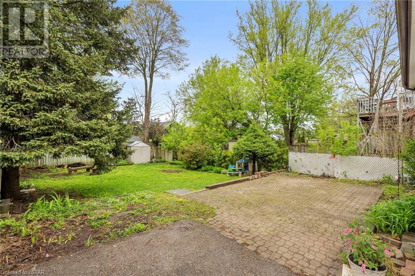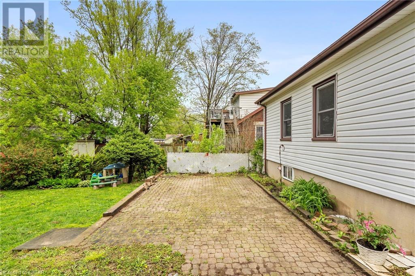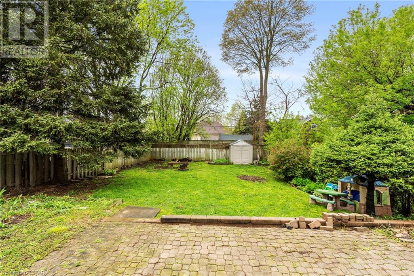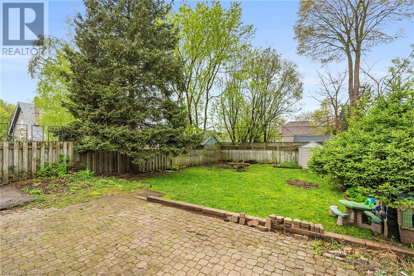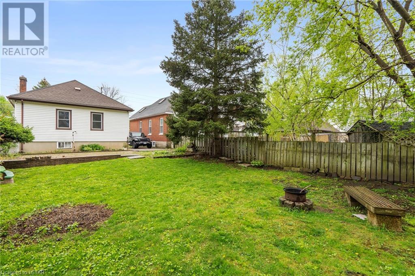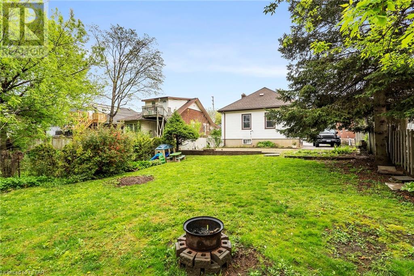3 Bedroom
2 Bathroom
683
Bungalow
Central Air Conditioning
Forced Air
$375,000
Welcome to this little gem, boasting upgrades from 2019. This versatile property features two kitchens and two separate entrances offering flexibility and convenience for multi-generational living or potential rental income. Step into the beautiful kitchen with granite countertops, stylish backsplashes, and new cupboards complete with an island. Electrical updates with permits in 2019 ensure safety and compliance, while hardwired CO2/smoke detectors on both floors provide peace of mind. Shingles, vinyl flooring, and freshly painted walls and basement ceilings – all completed in 2019. Stay cozy year-round with a newer Reliance furnace, AC, and hot water tank from 2019/2020. Experience modern convenience with a Schlage Keyless Digital Entry Pad at both the front and side entrances, installed in 2020 and 2019 respectively. Additional enhancements include carpet in the lower bedroom with an large window and new vinyl flooring in the lower living room. Conveniently located near Victoria Hospital, White Oaks/Westmount downtown, main bus routes, schools and parks, this property offers both comfort and accessibility. Don't miss the opportunity to make this renovated retreat your own – schedule your viewing today. (id:39551)
Property Details
|
MLS® Number
|
40583798 |
|
Property Type
|
Single Family |
|
Amenities Near By
|
Hospital, Playground, Public Transit, Schools |
|
Equipment Type
|
Furnace |
|
Parking Space Total
|
2 |
|
Rental Equipment Type
|
Furnace |
Building
|
Bathroom Total
|
2 |
|
Bedrooms Above Ground
|
2 |
|
Bedrooms Below Ground
|
1 |
|
Bedrooms Total
|
3 |
|
Appliances
|
Dryer, Refrigerator, Stove, Washer |
|
Architectural Style
|
Bungalow |
|
Basement Development
|
Partially Finished |
|
Basement Type
|
Full (partially Finished) |
|
Construction Style Attachment
|
Detached |
|
Cooling Type
|
Central Air Conditioning |
|
Exterior Finish
|
Vinyl Siding |
|
Fireplace Present
|
No |
|
Foundation Type
|
Block |
|
Heating Fuel
|
Natural Gas |
|
Heating Type
|
Forced Air |
|
Stories Total
|
1 |
|
Size Interior
|
683 |
|
Type
|
House |
|
Utility Water
|
Municipal Water |
Land
|
Acreage
|
No |
|
Land Amenities
|
Hospital, Playground, Public Transit, Schools |
|
Sewer
|
Municipal Sewage System |
|
Size Depth
|
115 Ft |
|
Size Frontage
|
40 Ft |
|
Size Total Text
|
Under 1/2 Acre |
|
Zoning Description
|
R3-1 |
Rooms
| Level |
Type |
Length |
Width |
Dimensions |
|
Lower Level |
Utility Room |
|
|
11'5'' x 12'3'' |
|
Lower Level |
Storage |
|
|
5'6'' x 7'0'' |
|
Lower Level |
3pc Bathroom |
|
|
Measurements not available |
|
Lower Level |
Laundry Room |
|
|
8'1'' x 5'6'' |
|
Lower Level |
Living Room |
|
|
10'9'' x 20'9'' |
|
Lower Level |
Bedroom |
|
|
16'5'' x 10'0'' |
|
Main Level |
Bedroom |
|
|
10'0'' x 10'4'' |
|
Main Level |
Bedroom |
|
|
12'3'' x 10'2'' |
|
Main Level |
4pc Bathroom |
|
|
7'9'' x 5'5'' |
|
Main Level |
Kitchen/dining Room |
|
|
21'0'' x 11'5'' |
|
Main Level |
Living Room |
|
|
15'4'' x 11'1'' |
https://www.realtor.ca/real-estate/26852509/67-s-adelaide-street-london

