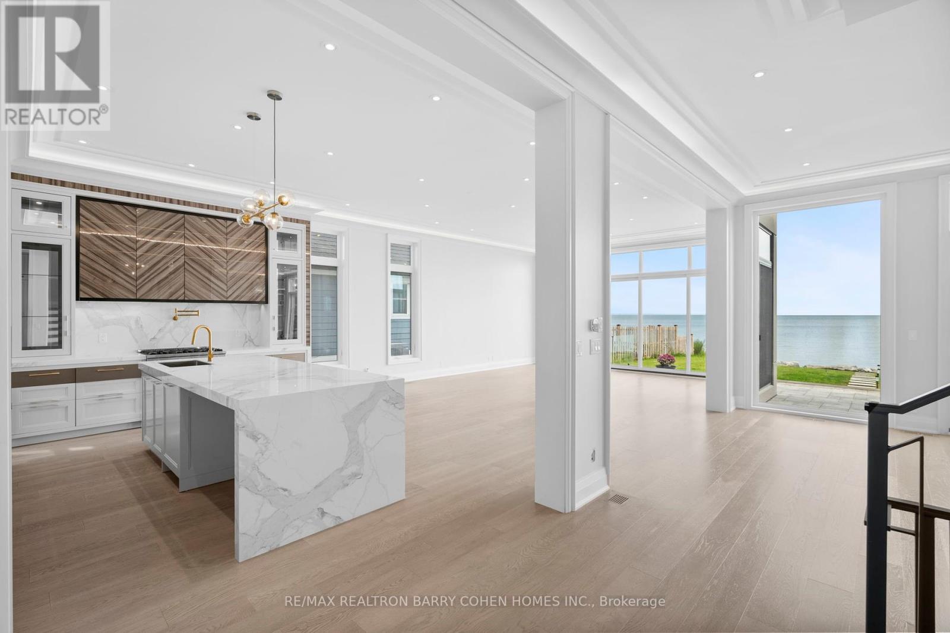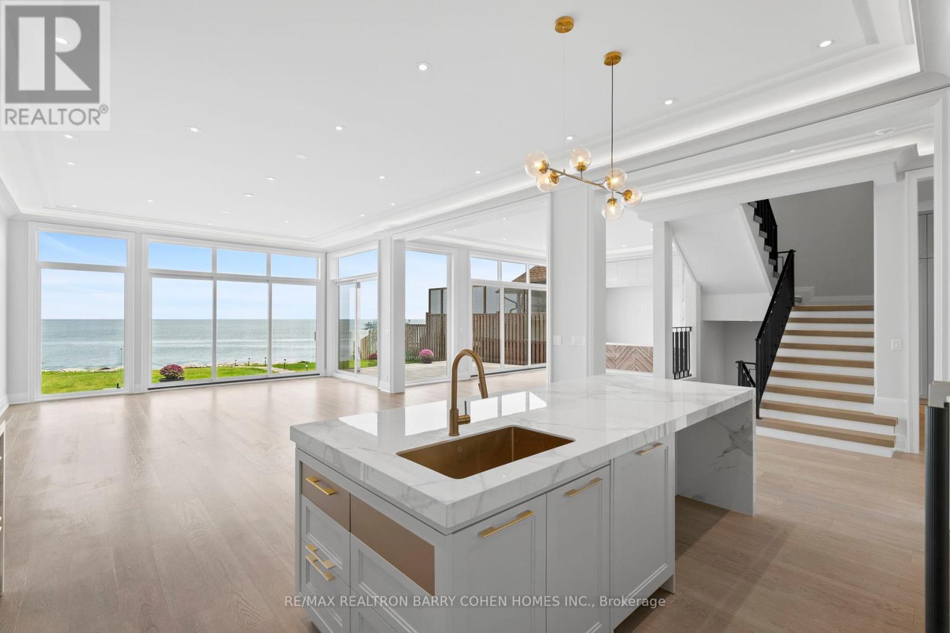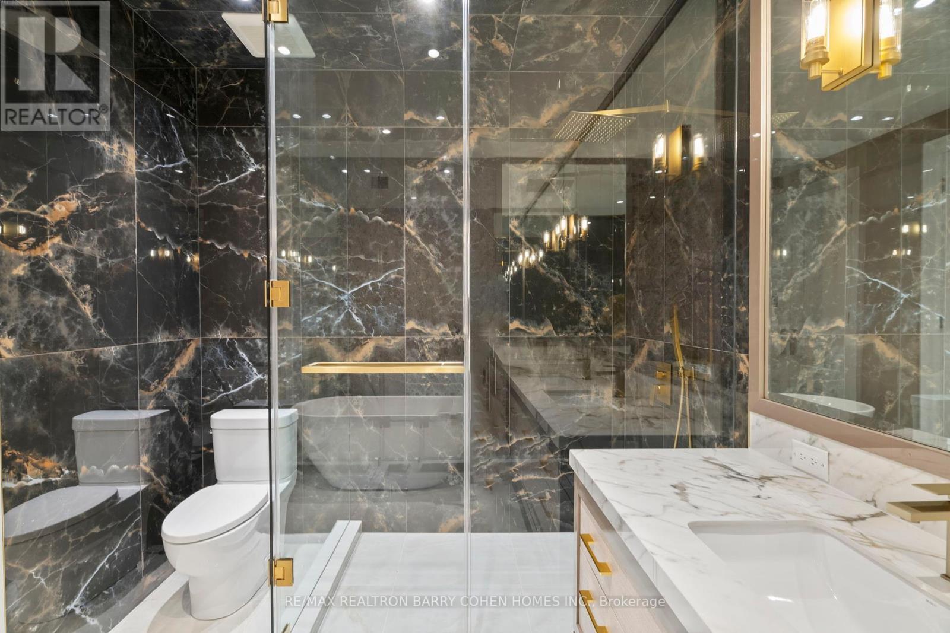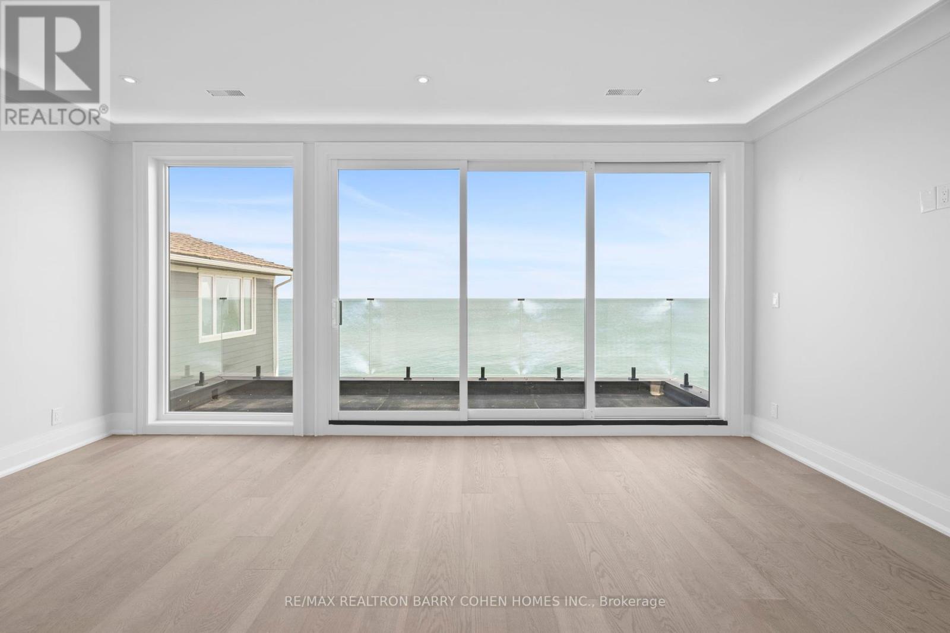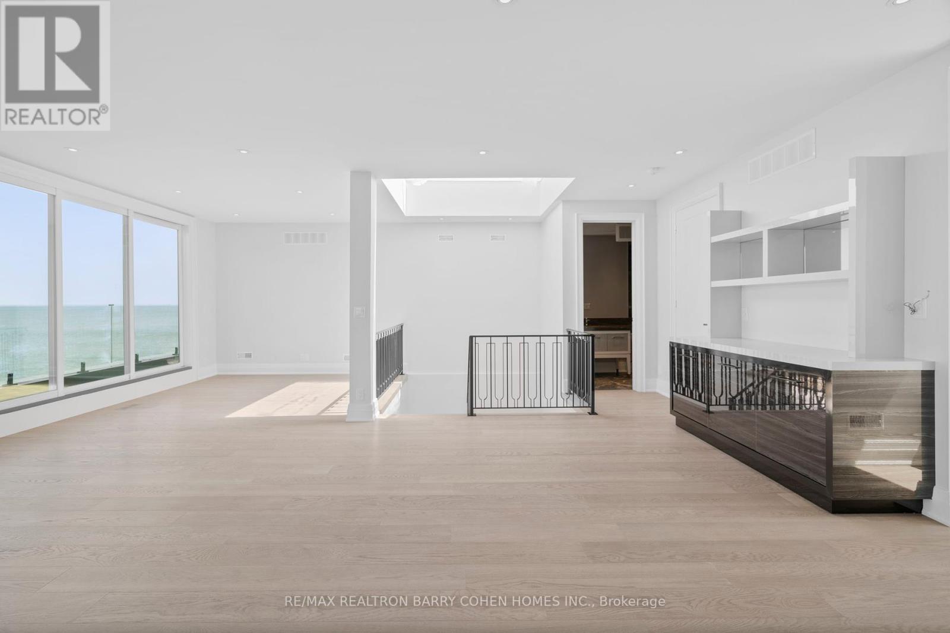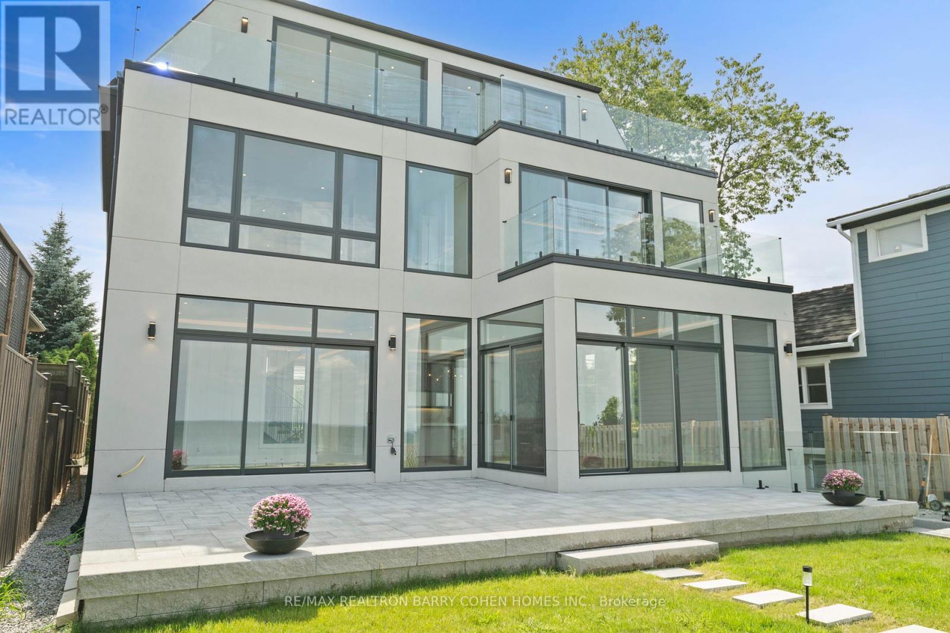4 Bedroom
6 Bathroom
Fireplace
Central Air Conditioning
Forced Air
$3,495,000
A New Level Of Lakefront Luxury. Coastal Contemporary Newly Finished W/ Exclusive, Waterfront Access. Three Levels Of Breathtaking Marine Vistas. High-End Craftsmanship & Finishes W/ No Expense Spared. Approximately 5000 Square Feet Of Living Space. Graciously Open & Airy Principal Rooms W/ Dramatic Lake Views, Soaring 12 Ft. Ceilings, Custom Lighting & White Oak Floors. Exquisite Lake-Facing Chefs Kitchen W/ Premium Appliances, Integrated F/F, Central Island, Breakfast Bar & Tasteful Designer Accents. Sun-Drenched Living Room W/ Walk-Out To Yard, Integrated Family Room W/ Walk-Out, Bespoke Media Wall & Adjoining Servery. Upper Floors Offer Increasingly Spectacular Views Through Floor-To-Ceiling Windows. Primary Ensuite W/ Expansive Walk-Out Balcony, Alluring Ensuite W/ Lavish Finishes & Walk-In Closet. Second Bedroom W/ Opulent Ensuite & Walk-In Closet. Third & Fourth Bedroom W/ Semi-Ensuite. Third Level Is An Entertainers Paradise W/ Sweeping Water Vistas & Expansive Walk-Out Terrace. Inviting Completed Basement W/ Bathroom & Walk-Up To Backyard. Fenced Outdoor Retreat W/ Spacious Stone Patio, Trail & Staircase To Waters Edge. Spacious Circular Driveway, Single-Car Garage, Immaculate Flower Beds & Trees. Perfectly Sited In Stoney Creeks Serene & Upscale Residential Enclave, Directly Across From Seabreeze Park, Minutes From The QEW, Trails, Beaches, Schools & Downtown Stoney Creek. **** EXTRAS **** Security Camera System, Forno Six-Burner Stove & Oven, Pot Filler Faucet, EcoBee Smart Thermostat, Samsung Washer & Dryer, VanEE Virtuo Air Technology System. Rough-Ins For GF Family Room FP. (id:39551)
Property Details
|
MLS® Number
|
X9270053 |
|
Property Type
|
Single Family |
|
Community Name
|
Lakeshore |
|
Features
|
Carpet Free |
|
Parking Space Total
|
6 |
|
View Type
|
Direct Water View |
Building
|
Bathroom Total
|
6 |
|
Bedrooms Above Ground
|
4 |
|
Bedrooms Total
|
4 |
|
Basement Development
|
Finished |
|
Basement Features
|
Walk-up |
|
Basement Type
|
N/a (finished) |
|
Construction Style Attachment
|
Detached |
|
Cooling Type
|
Central Air Conditioning |
|
Exterior Finish
|
Stucco, Stone |
|
Fireplace Present
|
Yes |
|
Flooring Type
|
Hardwood |
|
Foundation Type
|
Concrete |
|
Half Bath Total
|
1 |
|
Heating Fuel
|
Natural Gas |
|
Heating Type
|
Forced Air |
|
Stories Total
|
3 |
|
Type
|
House |
|
Utility Water
|
Municipal Water |
Parking
Land
|
Access Type
|
Public Road, Private Docking |
|
Acreage
|
No |
|
Sewer
|
Sanitary Sewer |
|
Size Depth
|
173 Ft ,10 In |
|
Size Frontage
|
53 Ft ,7 In |
|
Size Irregular
|
53.62 X 173.89 Ft ; 173.89 X 53.76 X 154.06 X 64.14 |
|
Size Total Text
|
53.62 X 173.89 Ft ; 173.89 X 53.76 X 154.06 X 64.14 |
Rooms
| Level |
Type |
Length |
Width |
Dimensions |
|
Second Level |
Primary Bedroom |
5.66 m |
4.14 m |
5.66 m x 4.14 m |
|
Second Level |
Bedroom 2 |
4.72 m |
3.35 m |
4.72 m x 3.35 m |
|
Second Level |
Bedroom 3 |
4.26 m |
4.26 m |
4.26 m x 4.26 m |
|
Second Level |
Bedroom 4 |
4.57 m |
3.5 m |
4.57 m x 3.5 m |
|
Third Level |
Great Room |
9.14 m |
6.85 m |
9.14 m x 6.85 m |
|
Lower Level |
Recreational, Games Room |
10.43 m |
9.36 m |
10.43 m x 9.36 m |
|
Main Level |
Family Room |
6.4 m |
4.87 m |
6.4 m x 4.87 m |
|
Main Level |
Kitchen |
5.76 m |
4.26 m |
5.76 m x 4.26 m |
|
Main Level |
Dining Room |
5.79 m |
3.35 m |
5.79 m x 3.35 m |
|
Main Level |
Living Room |
5.79 m |
4.14 m |
5.79 m x 4.14 m |
https://www.realtor.ca/real-estate/27333279/68-seabreeze-crescent-hamilton-lakeshore-lakeshore








