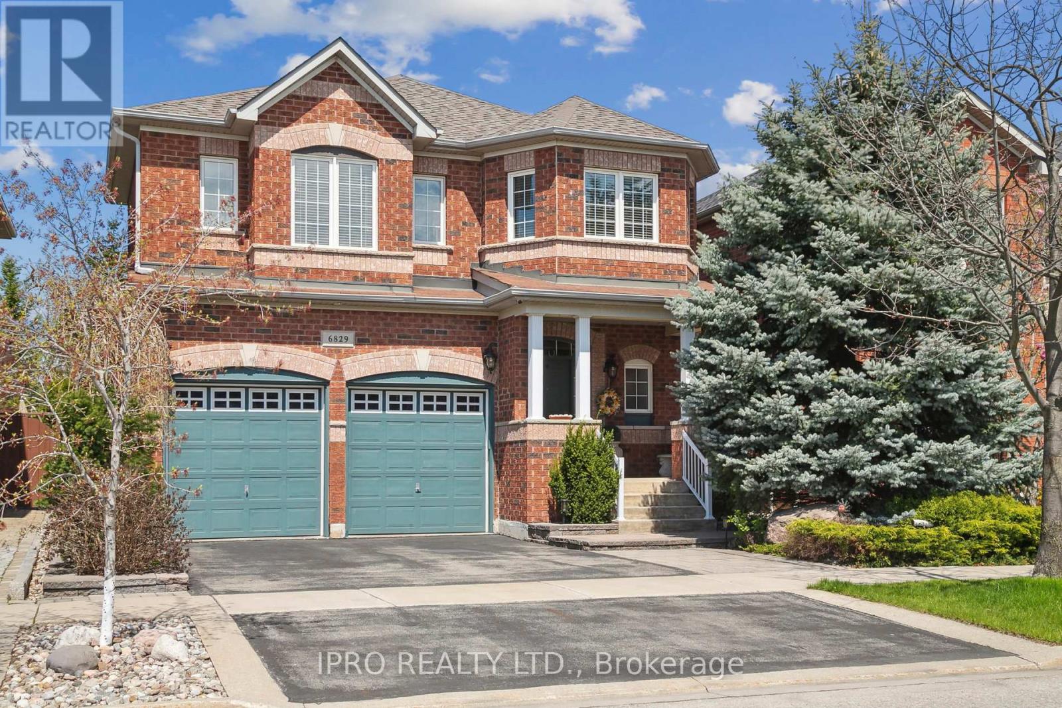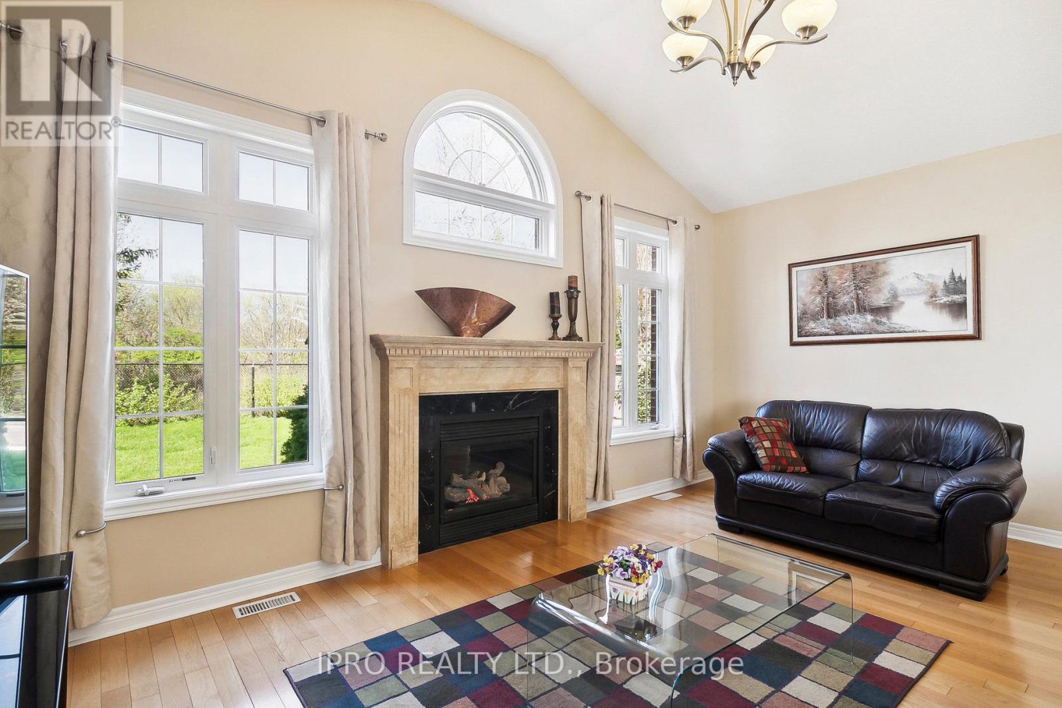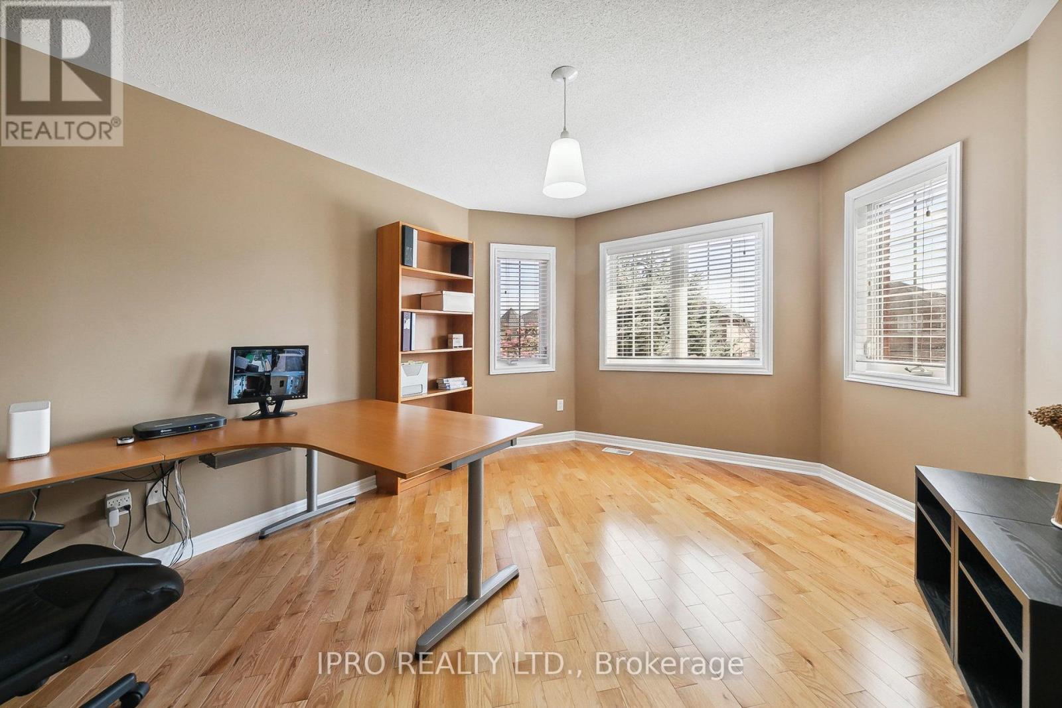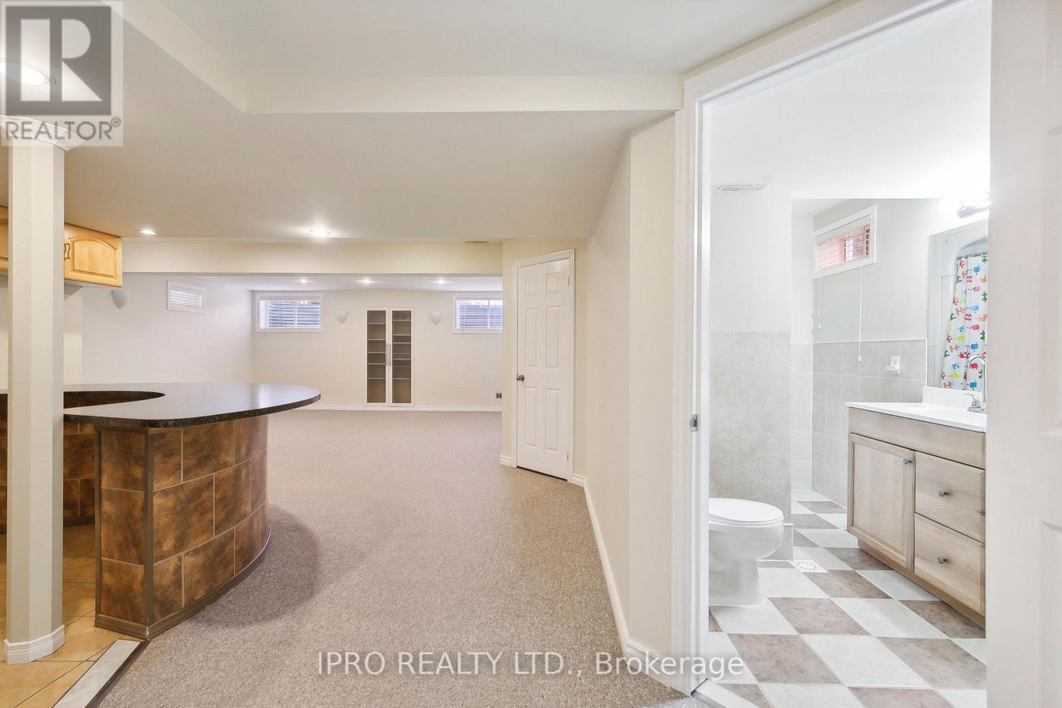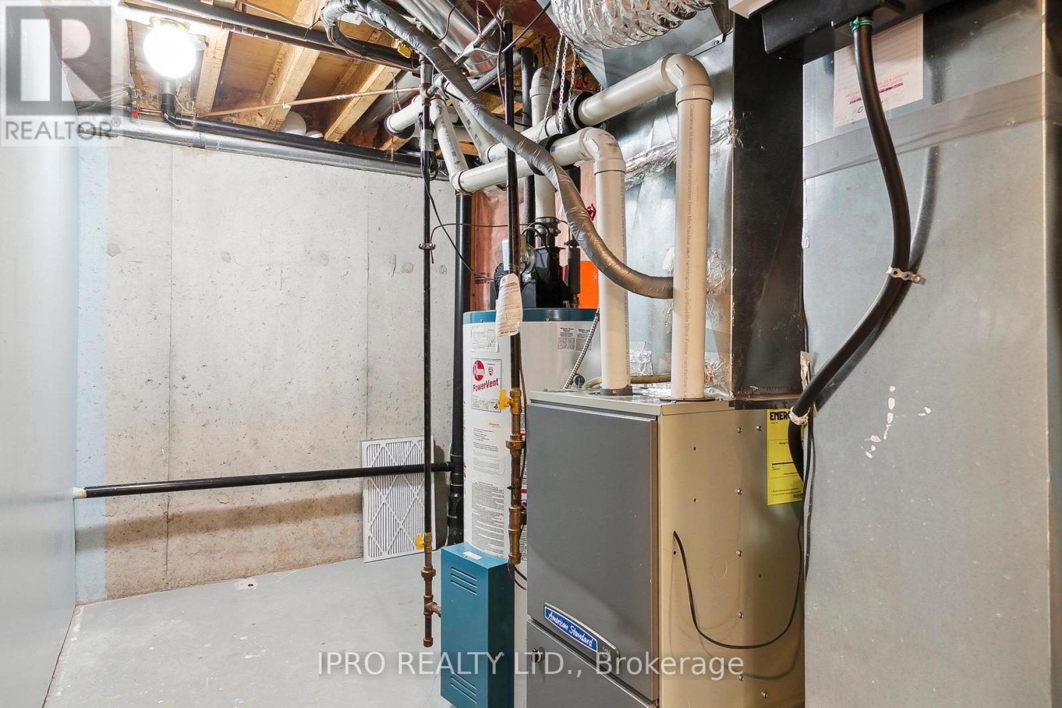4 Bedroom
4 Bathroom
Fireplace
Central Air Conditioning
Forced Air
$1,679,999
Location, location, location! Pride of ownership home on private ravine lot. Hardwood throughout, open kitchen, vaulted ceilings, inviting living room w/ gas fireplace. Four sun-drenched bedrooms, primary with walk-in closet & 4pc ensuite. Basement finished with kitchen and 3pc washroom, perfect for in-law suite. Lots of storage and full size garage, close to all major highways, shopping, schools and more... **** EXTRAS **** Original owners, sought after street, private ravine side, Diblasio built, finished from top to bottom, oak stairs, gourmet kitchen with S/S appliances, vaulted ceilings. (id:39551)
Property Details
|
MLS® Number
|
W10413761 |
|
Property Type
|
Single Family |
|
Community Name
|
Meadowvale Village |
|
Parking Space Total
|
4 |
Building
|
Bathroom Total
|
4 |
|
Bedrooms Above Ground
|
4 |
|
Bedrooms Total
|
4 |
|
Appliances
|
Water Heater, Dishwasher, Refrigerator, Stove, Window Coverings |
|
Basement Development
|
Finished |
|
Basement Features
|
Apartment In Basement |
|
Basement Type
|
N/a (finished) |
|
Construction Style Attachment
|
Detached |
|
Cooling Type
|
Central Air Conditioning |
|
Exterior Finish
|
Brick |
|
Fireplace Present
|
Yes |
|
Flooring Type
|
Hardwood, Tile, Carpeted |
|
Foundation Type
|
Concrete |
|
Half Bath Total
|
2 |
|
Heating Fuel
|
Natural Gas |
|
Heating Type
|
Forced Air |
|
Stories Total
|
2 |
|
Type
|
House |
|
Utility Water
|
Municipal Water |
Parking
Land
|
Acreage
|
No |
|
Sewer
|
Sanitary Sewer |
|
Size Depth
|
112 Ft ,10 In |
|
Size Frontage
|
40 Ft ,1 In |
|
Size Irregular
|
40.09 X 112.89 Ft |
|
Size Total Text
|
40.09 X 112.89 Ft |
Rooms
| Level |
Type |
Length |
Width |
Dimensions |
|
Second Level |
Primary Bedroom |
4.83 m |
4.11 m |
4.83 m x 4.11 m |
|
Second Level |
Bedroom 2 |
4.78 m |
3.99 m |
4.78 m x 3.99 m |
|
Second Level |
Bedroom 3 |
3.38 m |
5.56 m |
3.38 m x 5.56 m |
|
Second Level |
Bedroom 4 |
3.56 m |
4.7 m |
3.56 m x 4.7 m |
|
Basement |
Family Room |
|
|
Measurements not available |
|
Basement |
Kitchen |
|
|
Measurements not available |
|
Basement |
Bathroom |
|
|
Measurements not available |
|
Main Level |
Living Room |
7.44 m |
5.54 m |
7.44 m x 5.54 m |
|
Main Level |
Dining Room |
5.56 m |
3.38 m |
5.56 m x 3.38 m |
|
Main Level |
Kitchen |
5.56 m |
3.38 m |
5.56 m x 3.38 m |
https://www.realtor.ca/real-estate/27630769/6829-golden-hills-way-mississauga-meadowvale-village-meadowvale-village

