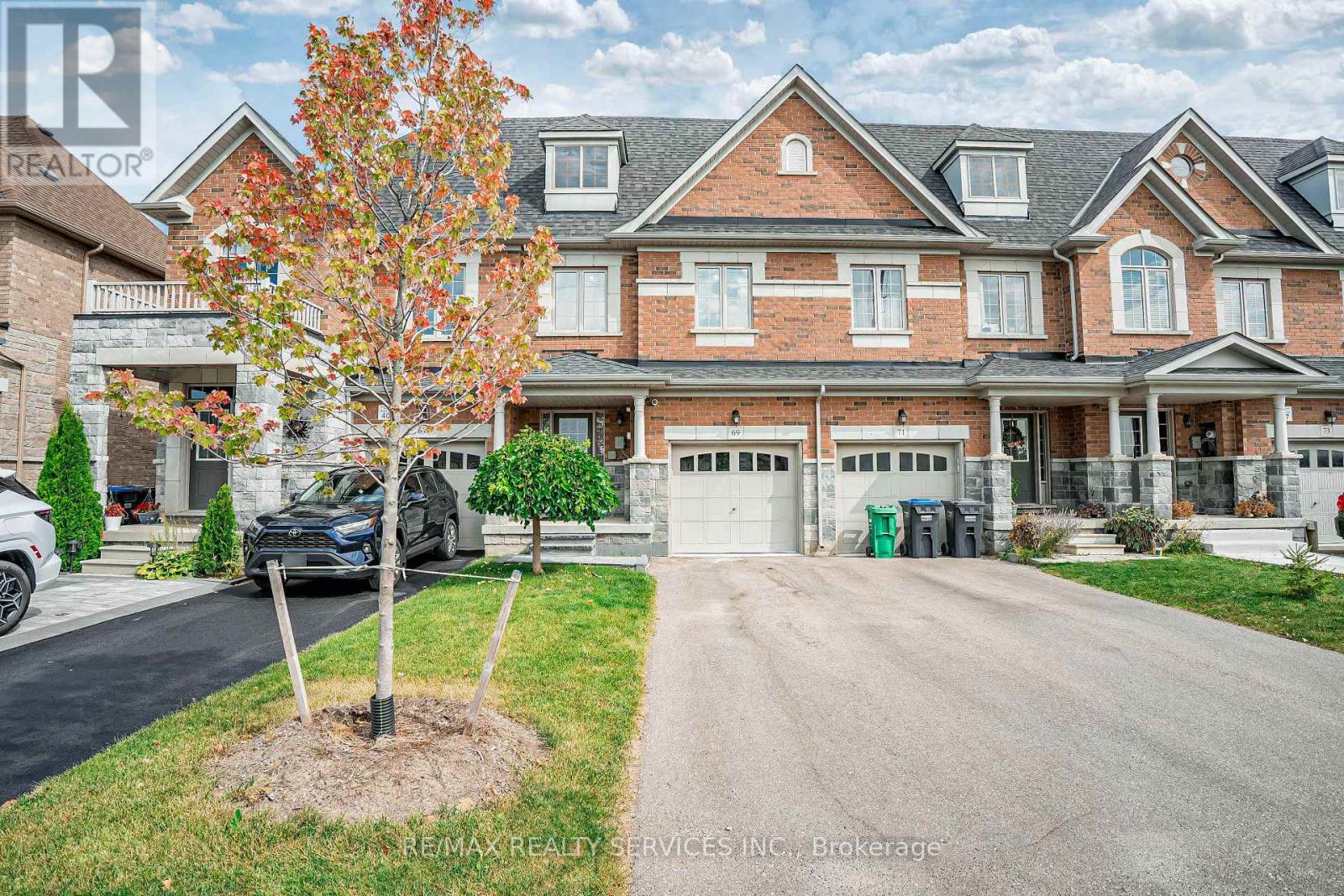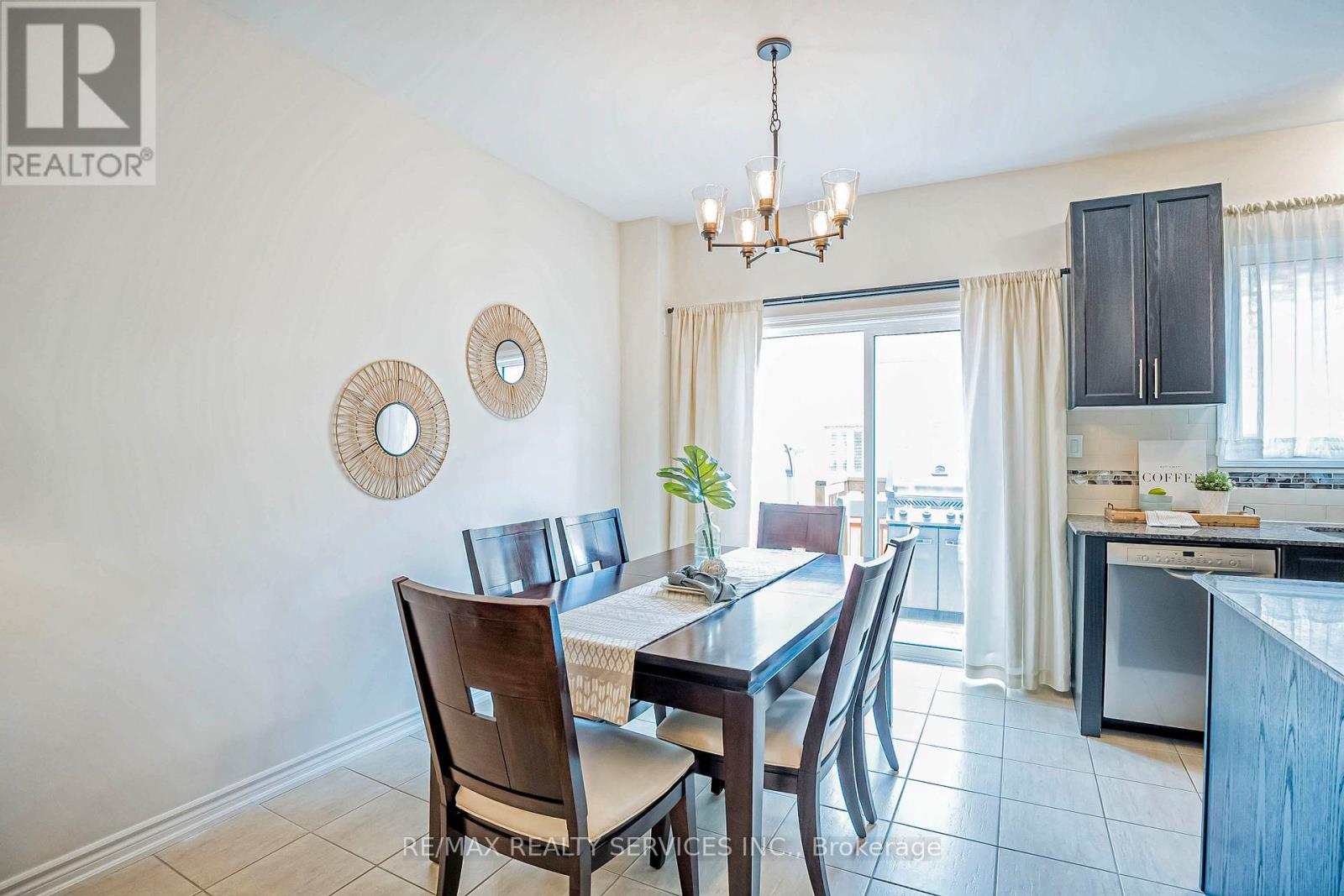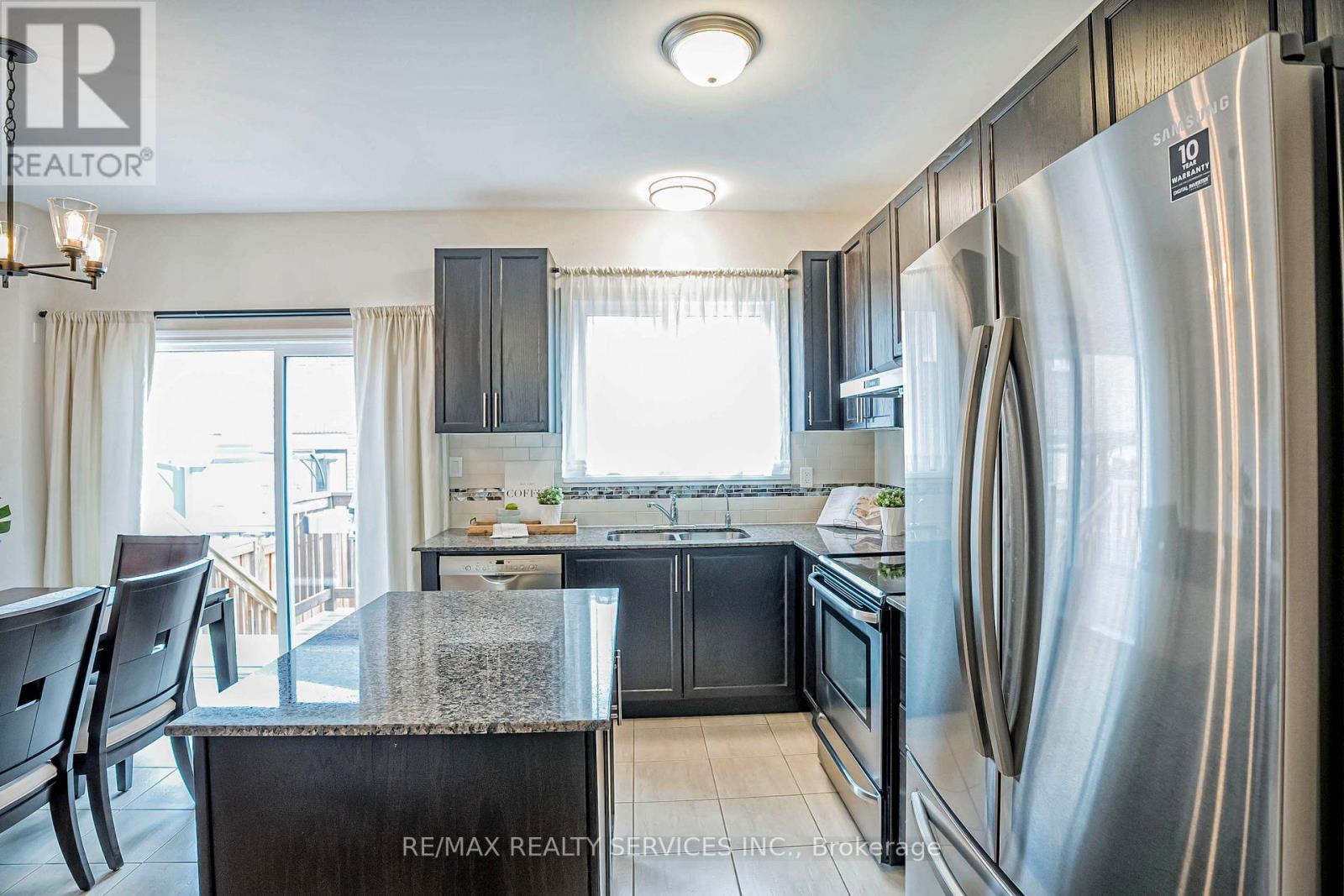3 Bedroom
3 Bathroom
Fireplace
Central Air Conditioning
Forced Air
$949,900
Welcome to this stunning 3-bedroom, 2.5-bath townhome, thoughtfully designed with modern living in mind. Built in 2017, this home features an inviting open-concept layout that seamlessly connects the living, dining, and kitchen areas, perfect for entertaining guests or enjoying quality family time. The contemporary kitchen boasts sleek countertops, stainless steel appliances, ample cabinetry, and a large island. Upstairs, the master suite offers a private retreat with a walk-in closet and a luxurious ensuite bathroom. Two additional well-sized bedrooms provide flexibility for a growing family, home office, or guests accommodations. Situated in a desirable neighbourhood close to parks, schools, shopping, and dining, this property is move-in ready and offers the best of both comfort and convenience. Don't miss the opportunity to make this beautiful home yours! (id:39551)
Property Details
|
MLS® Number
|
W9377419 |
|
Property Type
|
Single Family |
|
Community Name
|
Northwest Brampton |
|
Parking Space Total
|
3 |
Building
|
Bathroom Total
|
3 |
|
Bedrooms Above Ground
|
3 |
|
Bedrooms Total
|
3 |
|
Appliances
|
Window Coverings |
|
Basement Development
|
Unfinished |
|
Basement Type
|
N/a (unfinished) |
|
Construction Style Attachment
|
Attached |
|
Cooling Type
|
Central Air Conditioning |
|
Exterior Finish
|
Brick |
|
Fireplace Present
|
Yes |
|
Foundation Type
|
Unknown |
|
Half Bath Total
|
1 |
|
Heating Fuel
|
Natural Gas |
|
Heating Type
|
Forced Air |
|
Stories Total
|
2 |
|
Type
|
Row / Townhouse |
|
Utility Water
|
Municipal Water |
Parking
Land
|
Acreage
|
No |
|
Sewer
|
Sanitary Sewer |
|
Size Depth
|
87 Ft ,10 In |
|
Size Frontage
|
20 Ft |
|
Size Irregular
|
20.01 X 87.86 Ft |
|
Size Total Text
|
20.01 X 87.86 Ft |
Rooms
| Level |
Type |
Length |
Width |
Dimensions |
|
Second Level |
Primary Bedroom |
5.12 m |
3.35 m |
5.12 m x 3.35 m |
|
Second Level |
Bedroom 2 |
2.68 m |
3.05 m |
2.68 m x 3.05 m |
|
Second Level |
Bedroom 3 |
3.05 m |
3.35 m |
3.05 m x 3.35 m |
|
Main Level |
Living Room |
5.12 m |
3.41 m |
5.12 m x 3.41 m |
|
Main Level |
Dining Room |
2.62 m |
3.35 m |
2.62 m x 3.35 m |
|
Main Level |
Kitchen |
2.56 m |
3.35 m |
2.56 m x 3.35 m |
https://www.realtor.ca/real-estate/27491352/69-agava-street-brampton-northwest-brampton-northwest-brampton









































