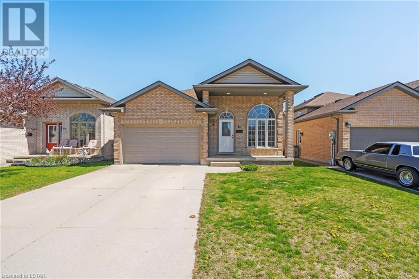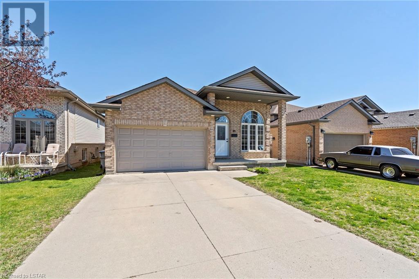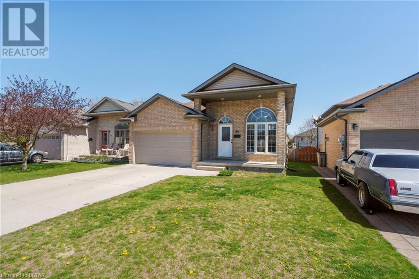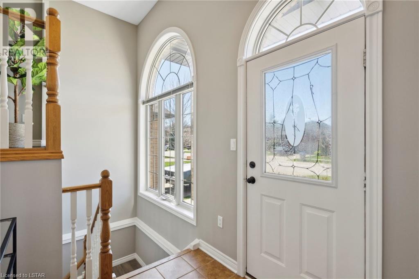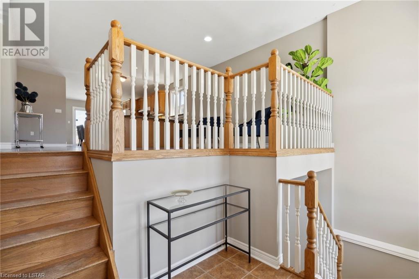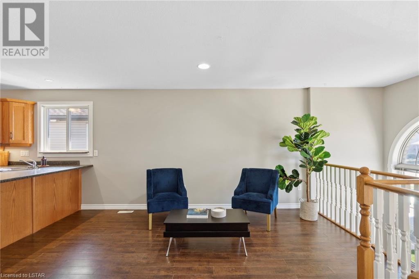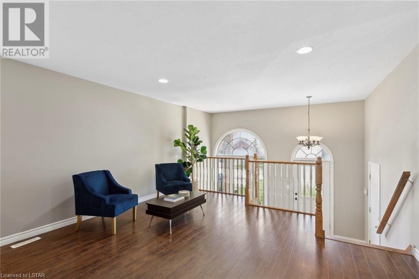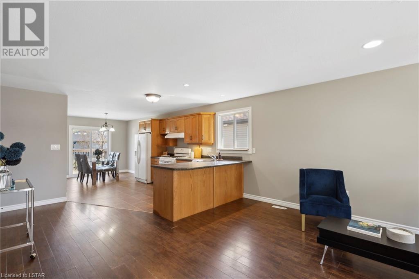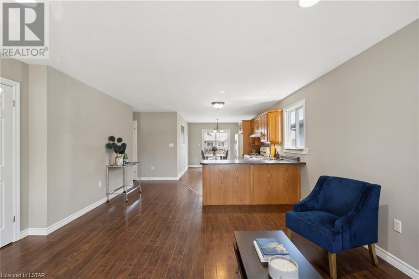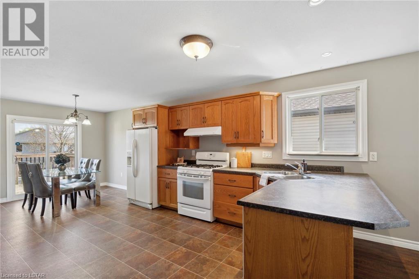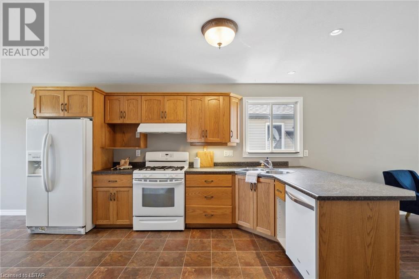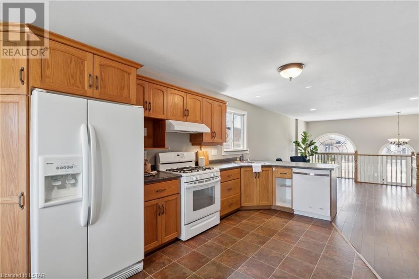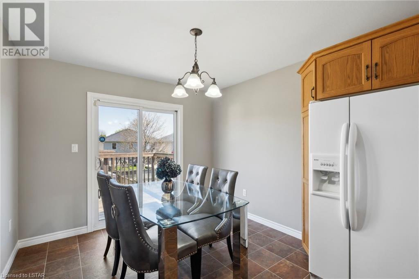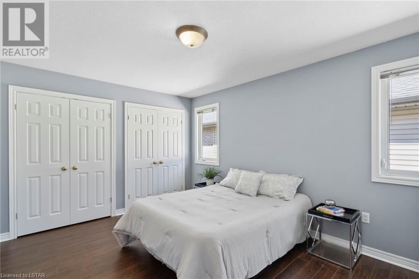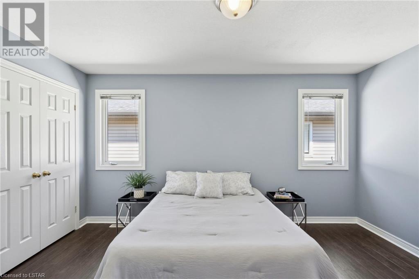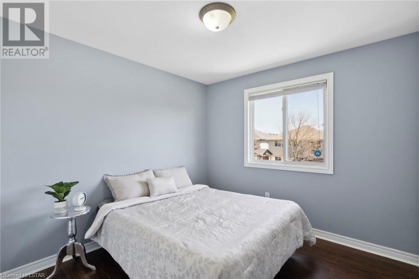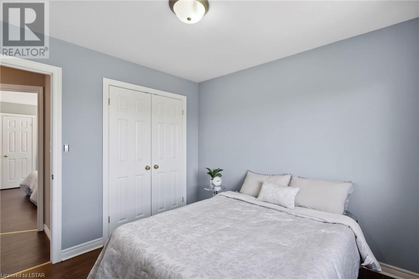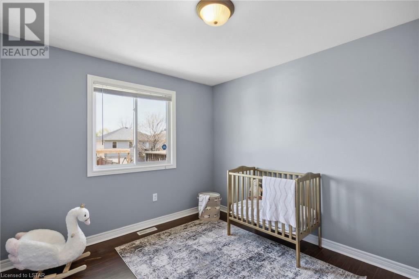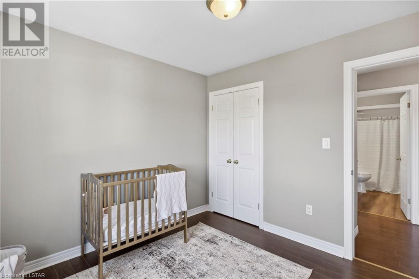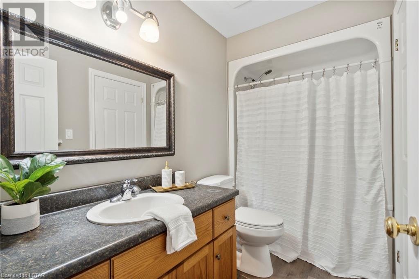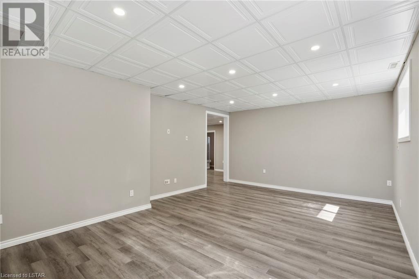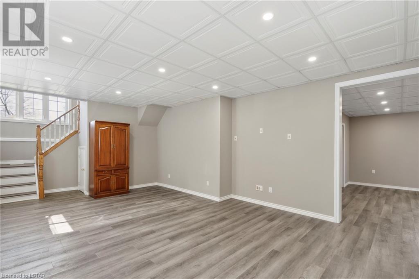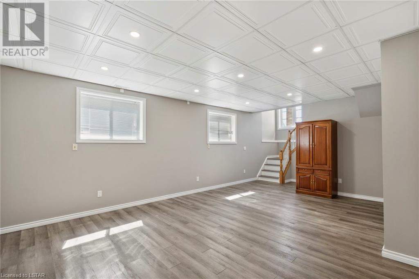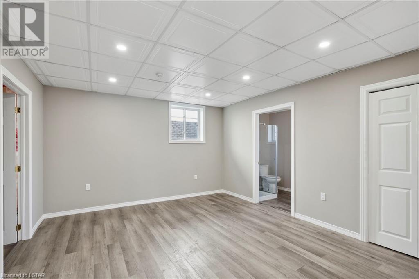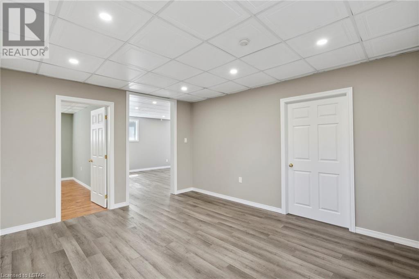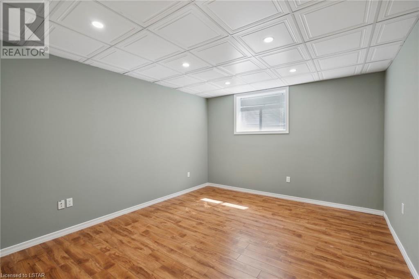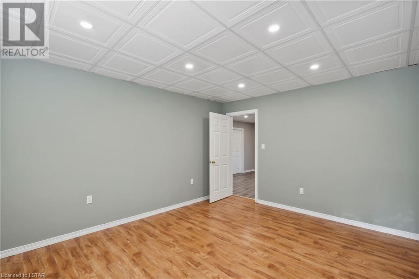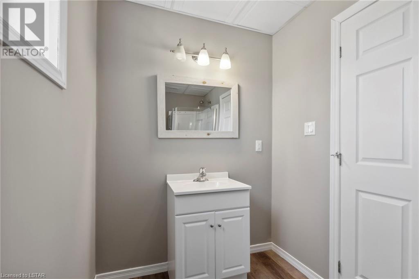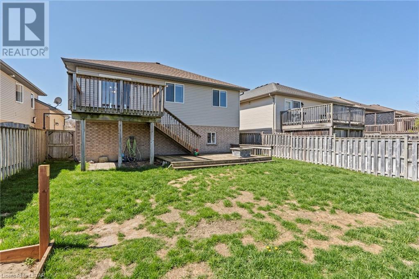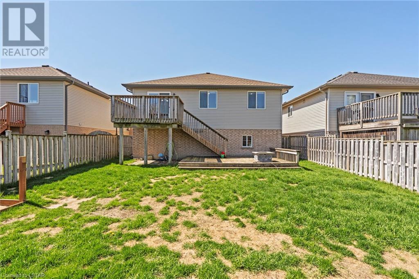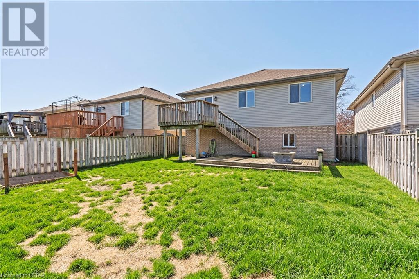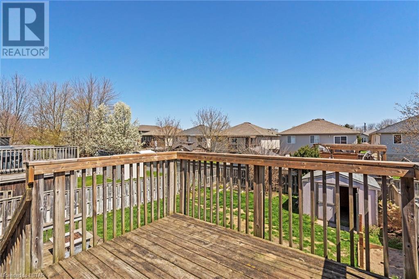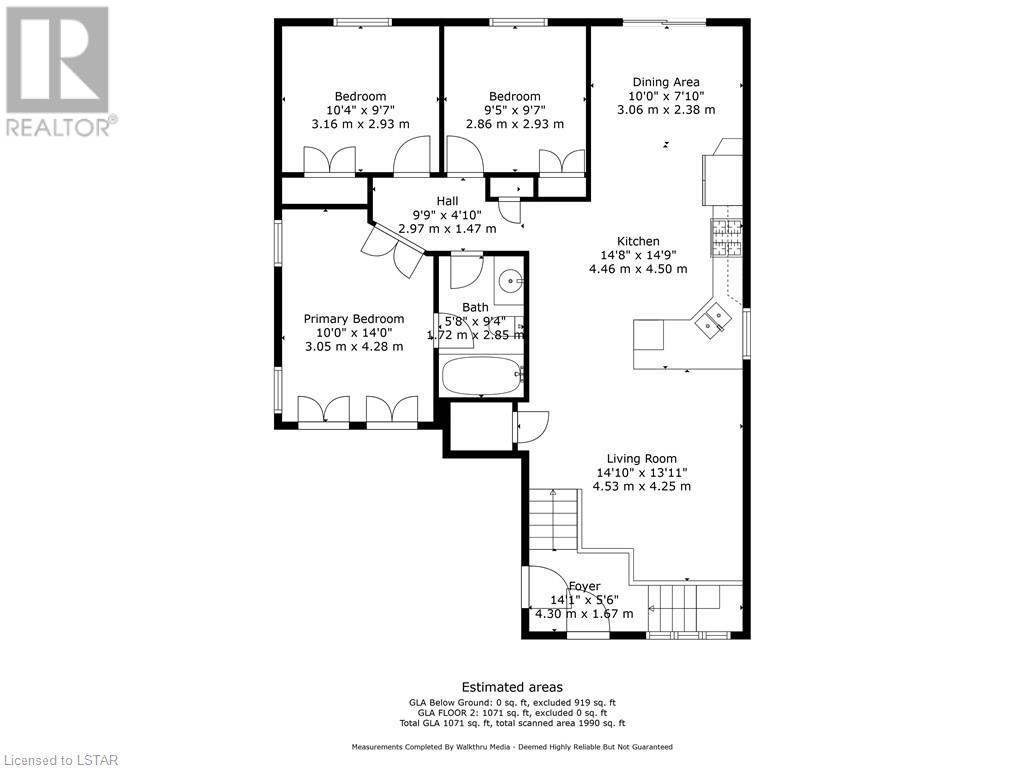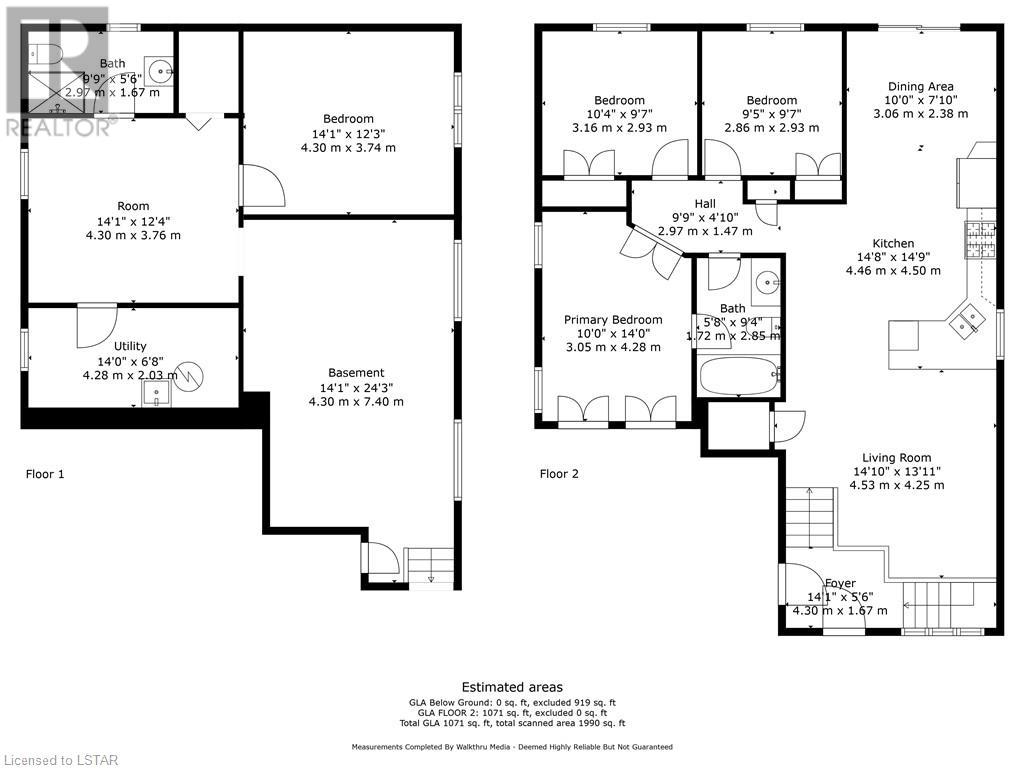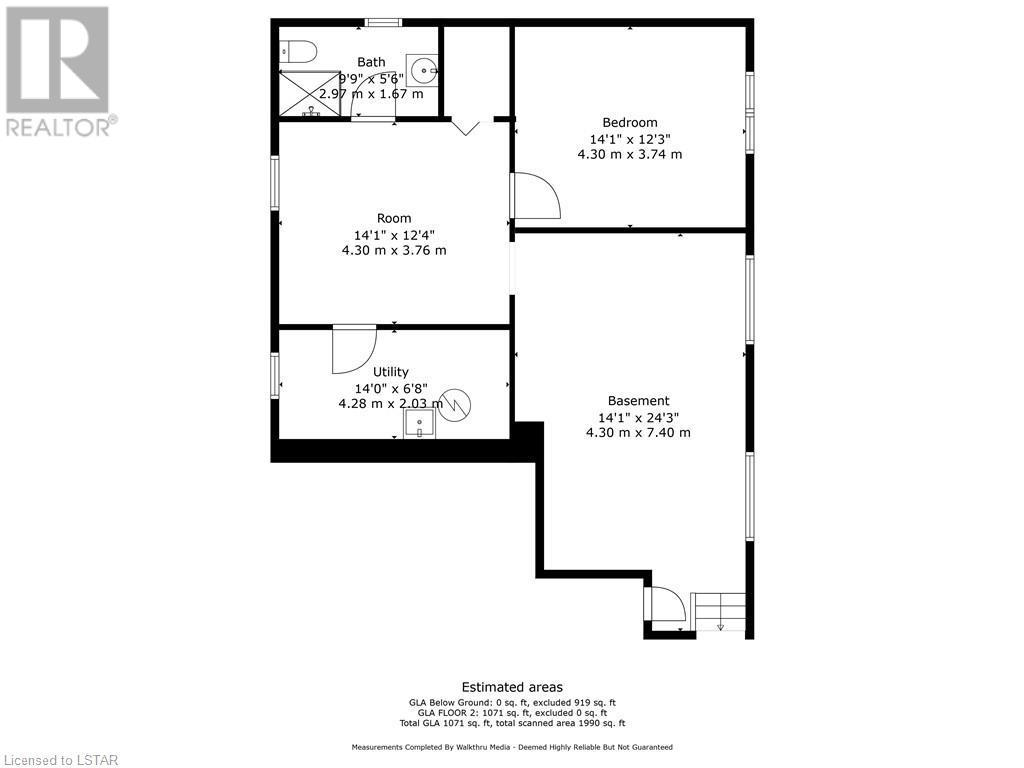4 Bedroom
2 Bathroom
1990
Raised Bungalow
Central Air Conditioning
Forced Air
$599,900
Welcome home to this raised ranch in the desirable location of Saxonville Estates! This home features 3 + 1 bedrooms, 2 full bathrooms, a double car garage, and a fully finished basement with big windows and high ceilings! Upstairs you will find a good sized living room that flows into the kitchen and creates a wonderful space for entertaining. Additionally you have 3 full bedrooms, a full bathroom, and a sliding door to a large deck overlooking your yard. The basement has loads of natural light that shines into your huge family room, with an additional good sized bedroom, another full bathroom, and a laundry room to finish it off. This home may be the opportunity you've been waiting for! (id:39551)
Property Details
|
MLS® Number
|
40577312 |
|
Property Type
|
Single Family |
|
Amenities Near By
|
Playground, Schools, Shopping |
|
Community Features
|
Quiet Area, School Bus |
|
Parking Space Total
|
6 |
|
Structure
|
Shed |
Building
|
Bathroom Total
|
2 |
|
Bedrooms Above Ground
|
3 |
|
Bedrooms Below Ground
|
1 |
|
Bedrooms Total
|
4 |
|
Appliances
|
Dishwasher, Refrigerator, Stove, Window Coverings |
|
Architectural Style
|
Raised Bungalow |
|
Basement Development
|
Finished |
|
Basement Type
|
Full (finished) |
|
Constructed Date
|
2006 |
|
Construction Style Attachment
|
Detached |
|
Cooling Type
|
Central Air Conditioning |
|
Exterior Finish
|
Brick, Vinyl Siding |
|
Fireplace Present
|
No |
|
Foundation Type
|
Poured Concrete |
|
Heating Fuel
|
Natural Gas |
|
Heating Type
|
Forced Air |
|
Stories Total
|
1 |
|
Size Interior
|
1990 |
|
Type
|
House |
|
Utility Water
|
Municipal Water |
Parking
Land
|
Access Type
|
Road Access |
|
Acreage
|
No |
|
Fence Type
|
Fence |
|
Land Amenities
|
Playground, Schools, Shopping |
|
Sewer
|
Municipal Sewage System |
|
Size Depth
|
120 Ft |
|
Size Frontage
|
39 Ft |
|
Size Total Text
|
Under 1/2 Acre |
|
Zoning Description
|
R1 |
Rooms
| Level |
Type |
Length |
Width |
Dimensions |
|
Lower Level |
Utility Room |
|
|
14'0'' x 6'8'' |
|
Lower Level |
3pc Bathroom |
|
|
9'9'' x 5'6'' |
|
Lower Level |
Games Room |
|
|
14'1'' x 12'4'' |
|
Lower Level |
Bedroom |
|
|
14'1'' x 12'3'' |
|
Lower Level |
Family Room |
|
|
24'3'' x 14'1'' |
|
Main Level |
Bedroom |
|
|
9'7'' x 9'5'' |
|
Main Level |
Bedroom |
|
|
10'4'' x 9'7'' |
|
Main Level |
4pc Bathroom |
|
|
9'4'' x 5'8'' |
|
Main Level |
Primary Bedroom |
|
|
14'0'' x 10'0'' |
|
Main Level |
Dining Room |
|
|
10'0'' x 7'10'' |
|
Main Level |
Kitchen |
|
|
14'9'' x 14'8'' |
|
Main Level |
Living Room |
|
|
14'10'' x 13'11'' |
https://www.realtor.ca/real-estate/26795499/69-bridle-path-strathroy

