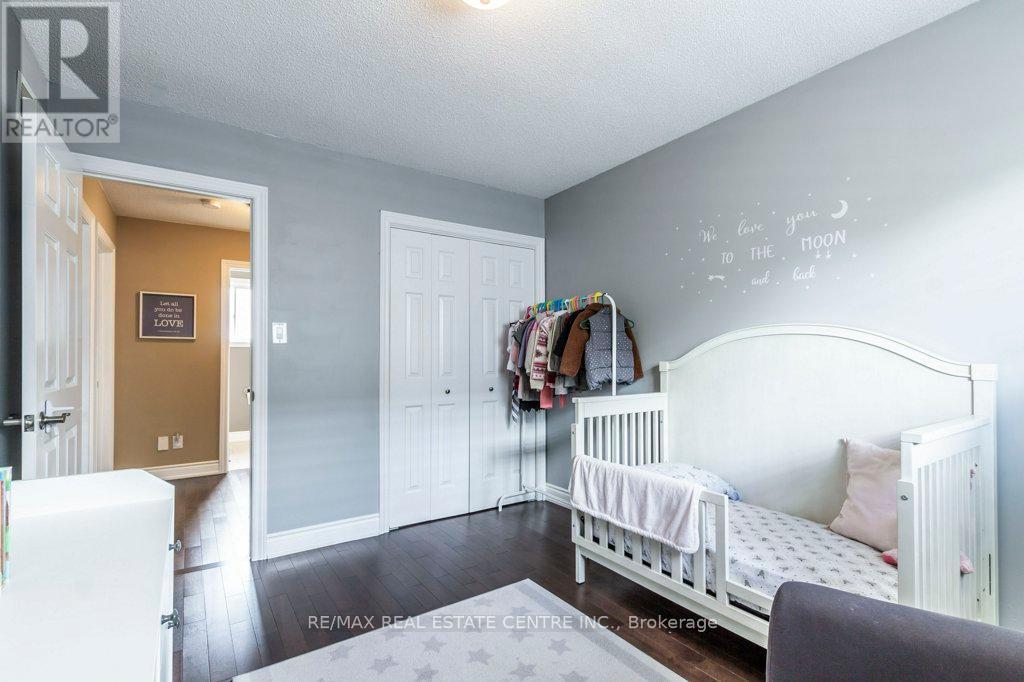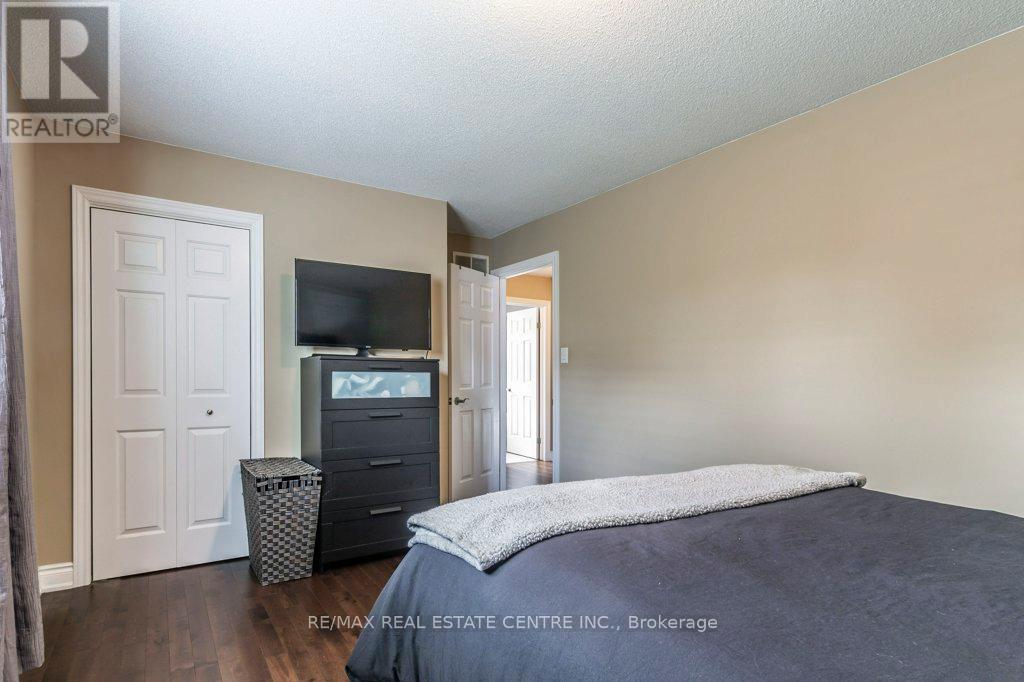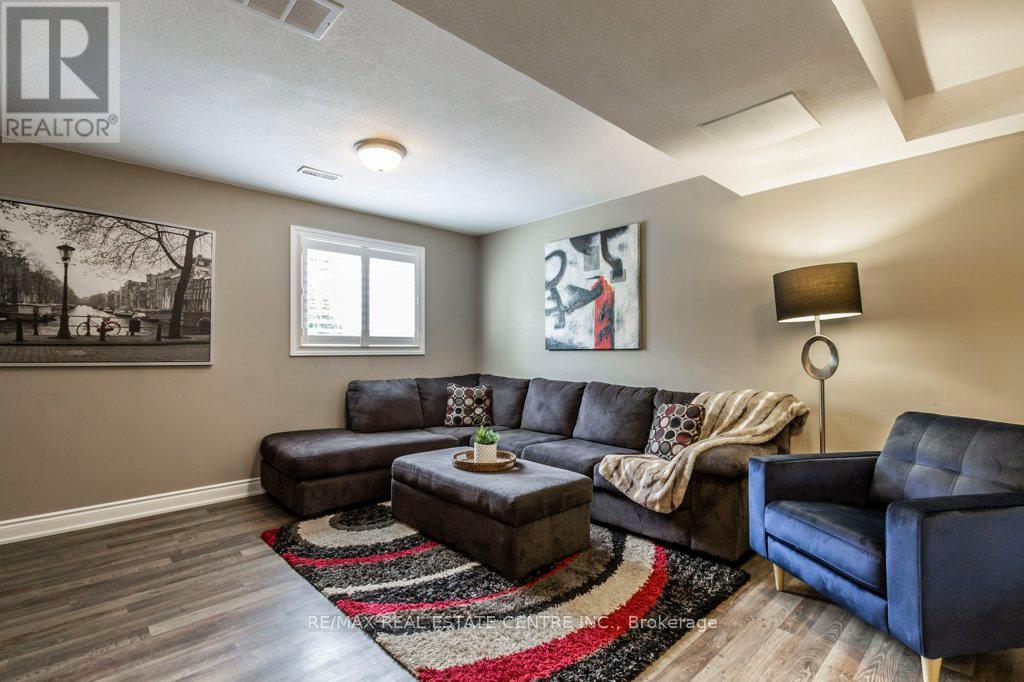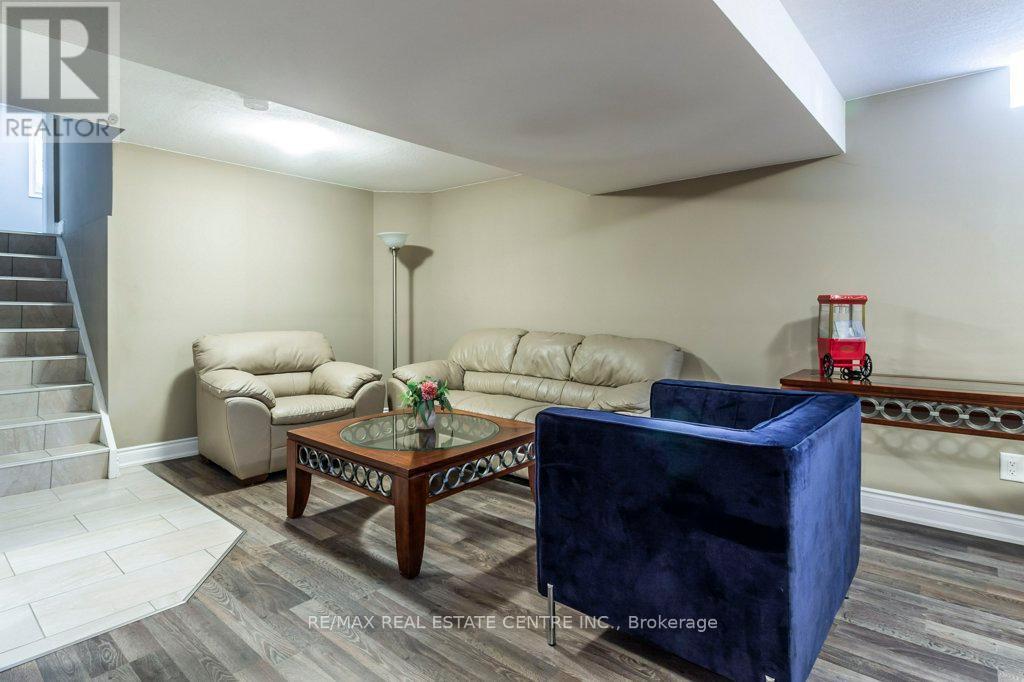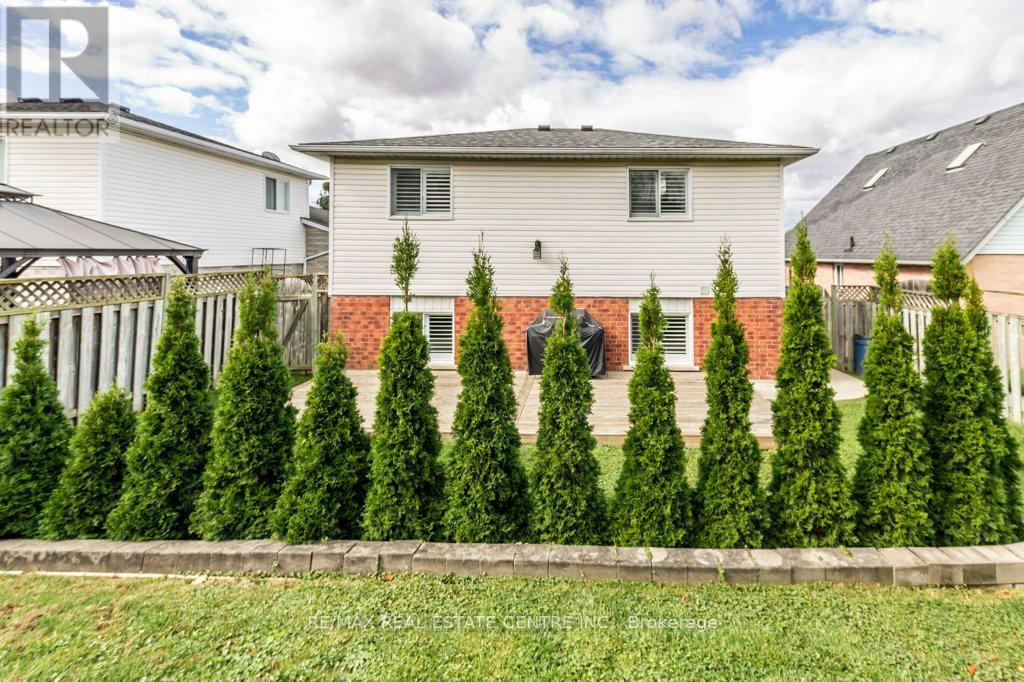698 Acadia Drive Hamilton (Butler), Ontario L8W 3V2
4 Bedroom
2 Bathroom
Fireplace
Central Air Conditioning
Forced Air
$849,000
WELL MAINTAINED, SOLID 4 LEVEL BACKSPLIT LOCATED IN DESIRABLE HAMILTON MOUNTAIN FEATURES SIMPLICITY AND FUNCTIONALITY. LOTS OF UPGRADES. LIVE WITH PEACE OF MIND. THIS HOUSE IS WELL TAKEN CARE OF. A MUST SEE! (id:39551)
Property Details
| MLS® Number | X9393606 |
| Property Type | Single Family |
| Community Name | Butler |
| Parking Space Total | 3 |
Building
| Bathroom Total | 2 |
| Bedrooms Above Ground | 3 |
| Bedrooms Below Ground | 1 |
| Bedrooms Total | 4 |
| Appliances | Water Heater |
| Basement Development | Finished |
| Basement Type | Full (finished) |
| Construction Style Attachment | Detached |
| Construction Style Split Level | Backsplit |
| Cooling Type | Central Air Conditioning |
| Exterior Finish | Brick, Vinyl Siding |
| Fireplace Present | Yes |
| Foundation Type | Poured Concrete |
| Heating Fuel | Natural Gas |
| Heating Type | Forced Air |
| Type | House |
| Utility Water | Municipal Water |
Parking
| Attached Garage |
Land
| Acreage | No |
| Sewer | Sanitary Sewer |
| Size Depth | 104 Ft ,11 In |
| Size Frontage | 41 Ft |
| Size Irregular | 41.01 X 104.99 Ft |
| Size Total Text | 41.01 X 104.99 Ft |
Rooms
| Level | Type | Length | Width | Dimensions |
|---|---|---|---|---|
| Second Level | Bedroom | 3 m | 3.3 m | 3 m x 3.3 m |
| Second Level | Bedroom | 3.66 m | 3 m | 3.66 m x 3 m |
| Second Level | Primary Bedroom | 4.95 m | 3.3 m | 4.95 m x 3.3 m |
| Basement | Utility Room | 2.08 m | 2.46 m | 2.08 m x 2.46 m |
| Basement | Recreational, Games Room | 5.56 m | 6.45 m | 5.56 m x 6.45 m |
| Lower Level | Bedroom | 3.12 m | 2.87 m | 3.12 m x 2.87 m |
| Lower Level | Family Room | 4.5 m | 6.27 m | 4.5 m x 6.27 m |
| Lower Level | Mud Room | 1.02 m | 1.35 m | 1.02 m x 1.35 m |
| Main Level | Dining Room | 3.43 m | 3.33 m | 3.43 m x 3.33 m |
| Main Level | Living Room | 3.38 m | 3.33 m | 3.38 m x 3.33 m |
| Main Level | Kitchen | 2.46 m | 5.36 m | 2.46 m x 5.36 m |
https://www.realtor.ca/real-estate/27534171/698-acadia-drive-hamilton-butler-butler
Interested?
Contact us for more information














