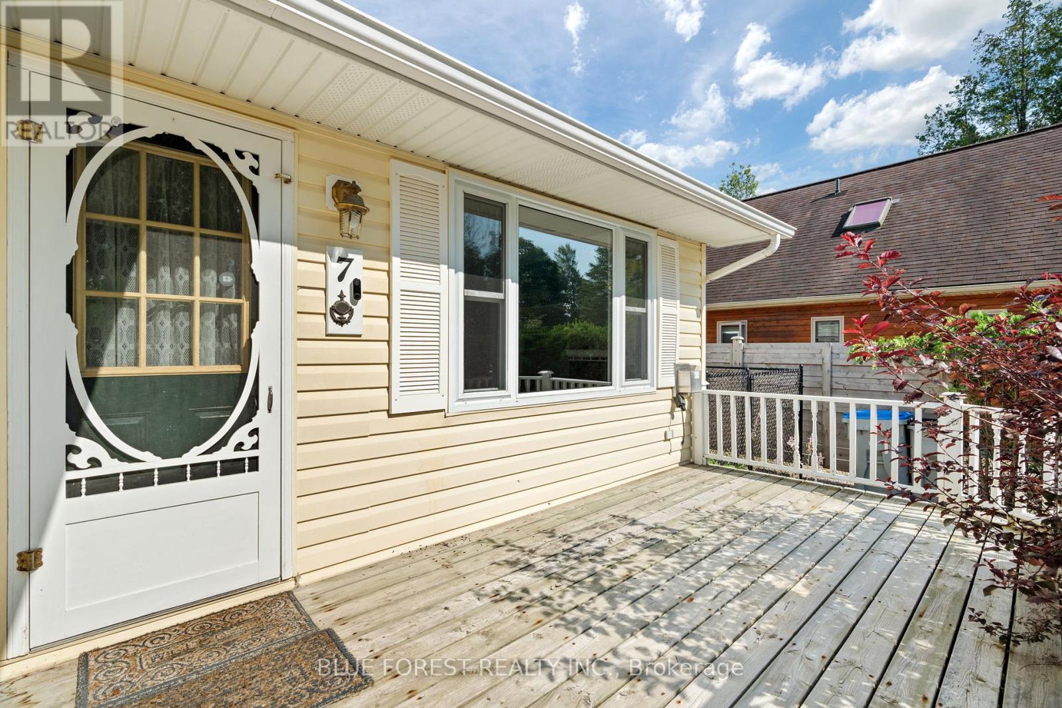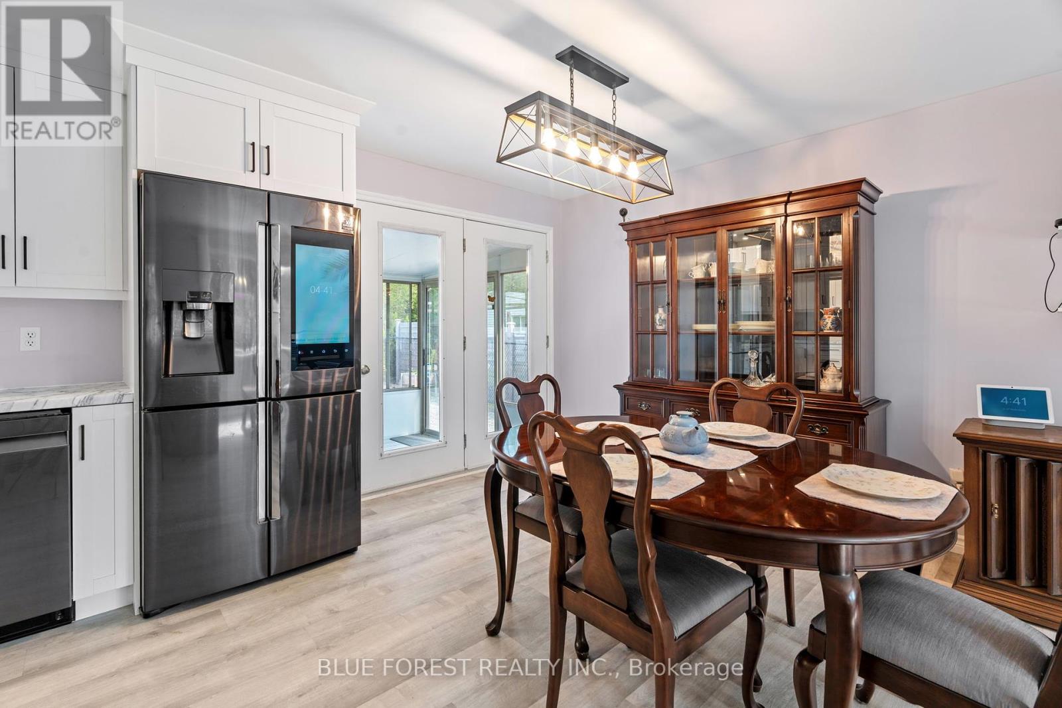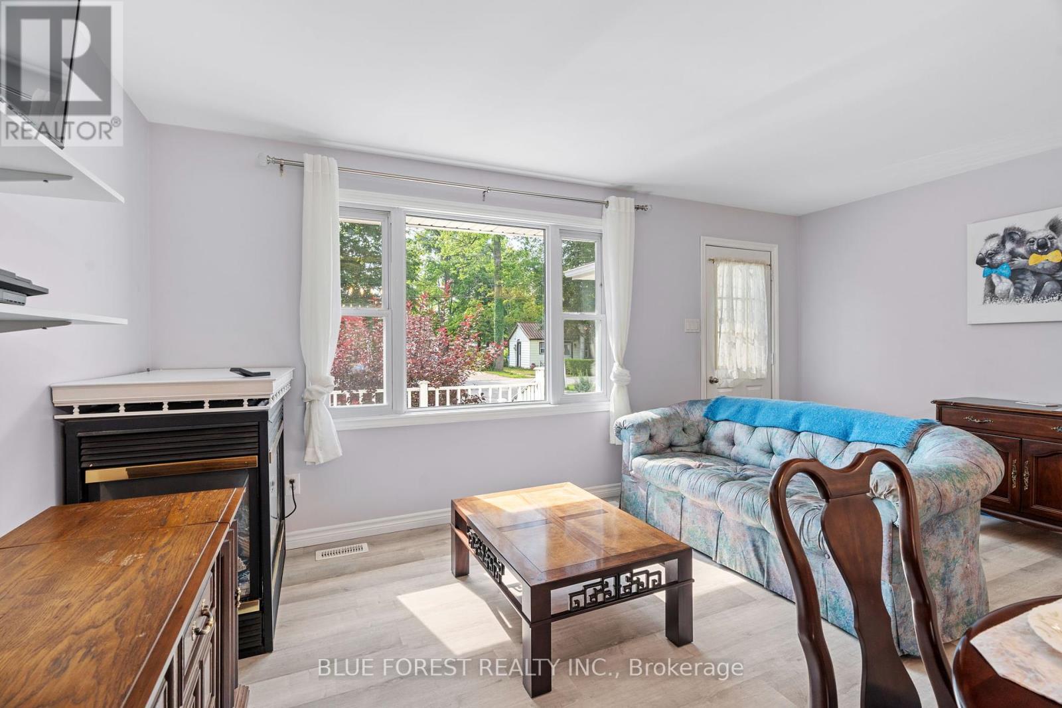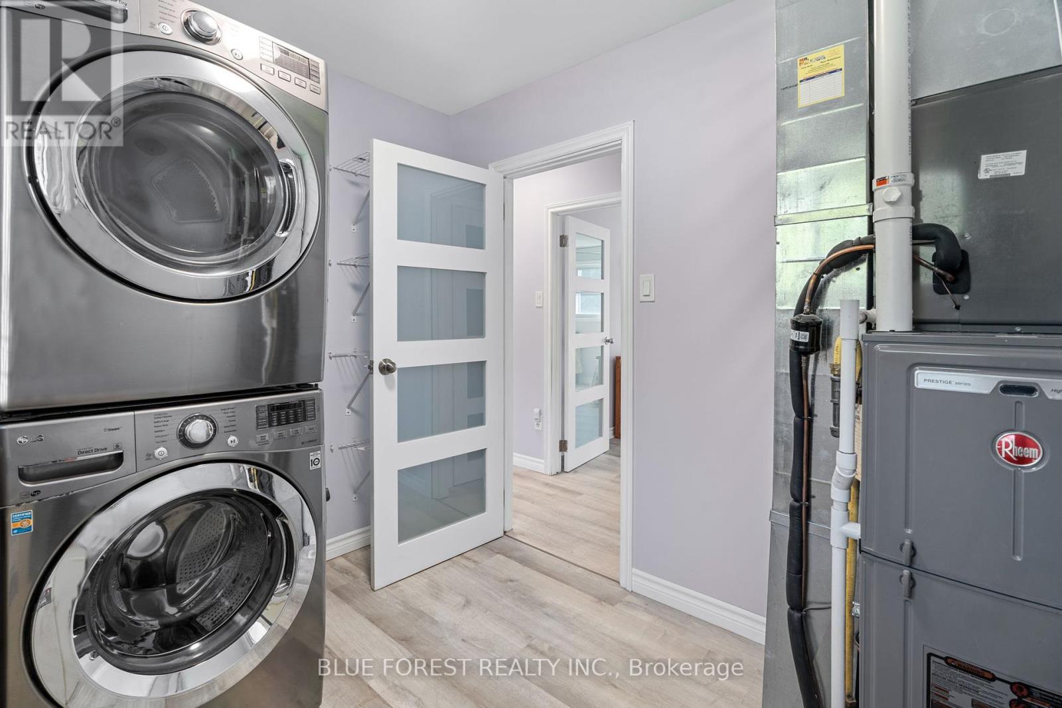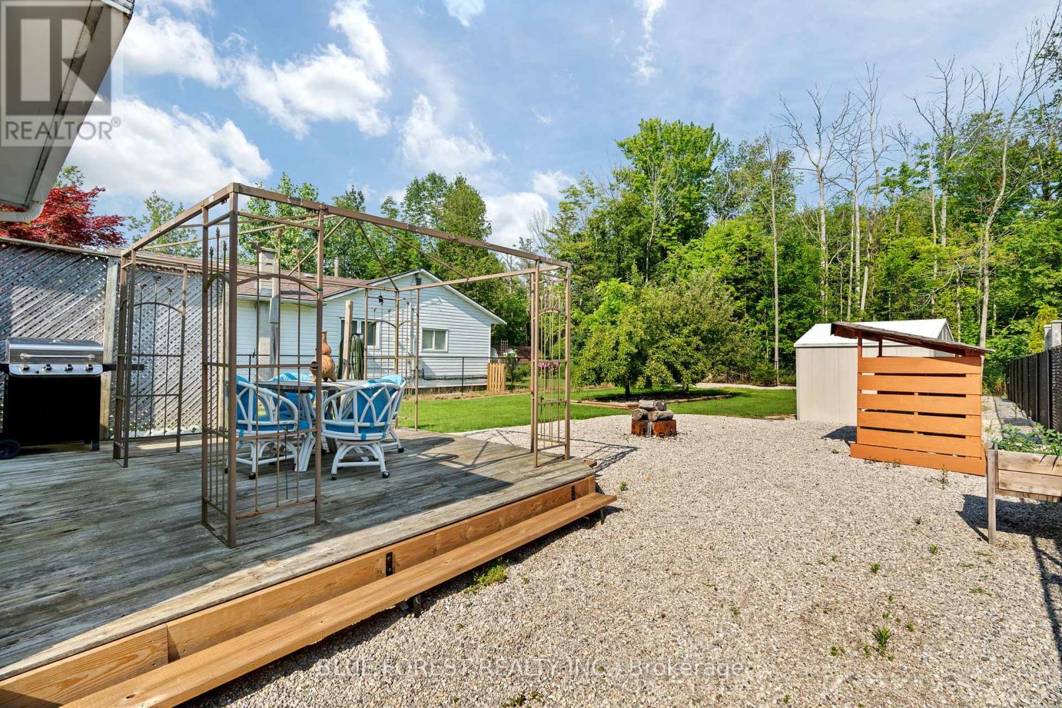2 Bedroom
1 Bathroom
Bungalow
Fireplace
Central Air Conditioning
Forced Air
$529,900
Welcome to 7 Andrew Cres., in the Blue Water Beach Community. This updated 4 season cottage could be yours today. Boasting many great features this home includes a large open concept living space with gas fireplace and modern kitchen. The kitchen comes with stainless steel appliances, including a gas stove and smart refrigerator. There are two generous sized bedrooms, one includes two beds for the kids or guests to sleep. Enjoy the tranquility in your large backyard that includes a sunroom, large deck and plenty of space. There is poured sonotubes for building an additional shed or bunkie. This property is only a 5 minute walk to the Blue Water Community Beach. There is also a park with a covered cement pad for picnics and get togethers. This home includes many updates including: Ashpalt driveway 2021, Water Softner 2021, 16kw Generac Generator 2021, Furnace 2021, AC 2021, Singles 2021, Upgrade 200 amp electrical panel, new chain link fence 2022. New flooring, kitchen, doors and counters in 2021. **** EXTRAS **** All furniture as seen and lawnmower. (id:39551)
Property Details
|
MLS® Number
|
X9237649 |
|
Property Type
|
Single Family |
|
Features
|
Carpet Free, Recreational |
|
Parking Space Total
|
6 |
|
Water Front Name
|
Huron |
Building
|
Bathroom Total
|
1 |
|
Bedrooms Above Ground
|
2 |
|
Bedrooms Total
|
2 |
|
Amenities
|
Fireplace(s) |
|
Appliances
|
Dishwasher, Dryer, Furniture, Microwave, Refrigerator, Stove, Washer, Window Coverings |
|
Architectural Style
|
Bungalow |
|
Basement Type
|
Crawl Space |
|
Construction Style Attachment
|
Detached |
|
Cooling Type
|
Central Air Conditioning |
|
Exterior Finish
|
Vinyl Siding |
|
Fireplace Present
|
Yes |
|
Fireplace Total
|
1 |
|
Foundation Type
|
Block |
|
Heating Fuel
|
Natural Gas |
|
Heating Type
|
Forced Air |
|
Stories Total
|
1 |
|
Type
|
House |
Land
|
Acreage
|
No |
|
Sewer
|
Septic System |
|
Size Depth
|
166 Ft |
|
Size Frontage
|
51 Ft ,1 In |
|
Size Irregular
|
51.16 X 166 Ft |
|
Size Total Text
|
51.16 X 166 Ft |
|
Zoning Description
|
Rc1 |
Rooms
| Level |
Type |
Length |
Width |
Dimensions |
|
Main Level |
Living Room |
5.84 m |
2.82 m |
5.84 m x 2.82 m |
|
Main Level |
Bedroom |
4.88 m |
2.44 m |
4.88 m x 2.44 m |
|
Main Level |
Bedroom |
4.88 m |
2.44 m |
4.88 m x 2.44 m |
|
Main Level |
Kitchen |
5.84 m |
2.39 m |
5.84 m x 2.39 m |
|
Main Level |
Sunroom |
2.95 m |
2.39 m |
2.95 m x 2.39 m |
|
Main Level |
Utility Room |
2.72 m |
2 m |
2.72 m x 2 m |
https://www.realtor.ca/real-estate/27247292/7-andrews-cres-acres-goderich





