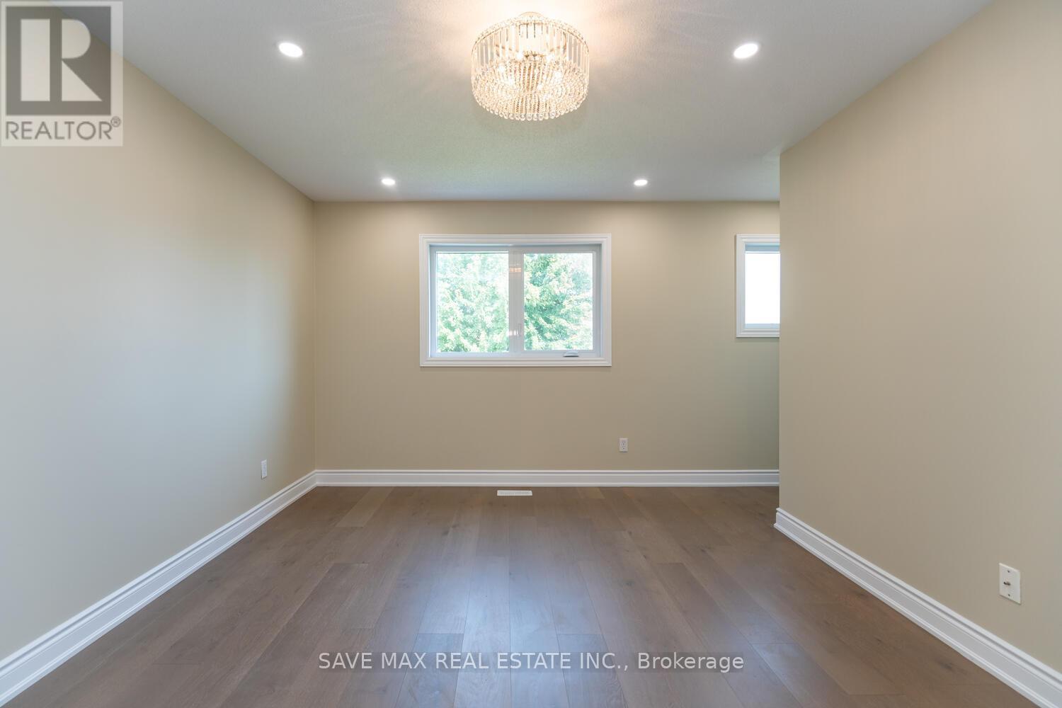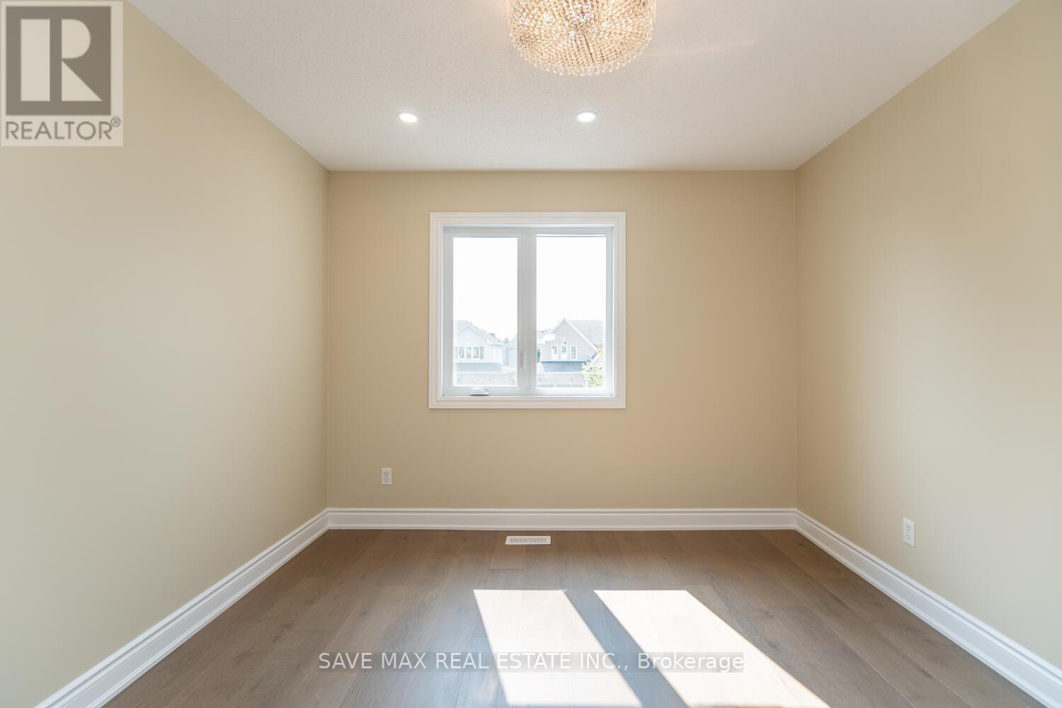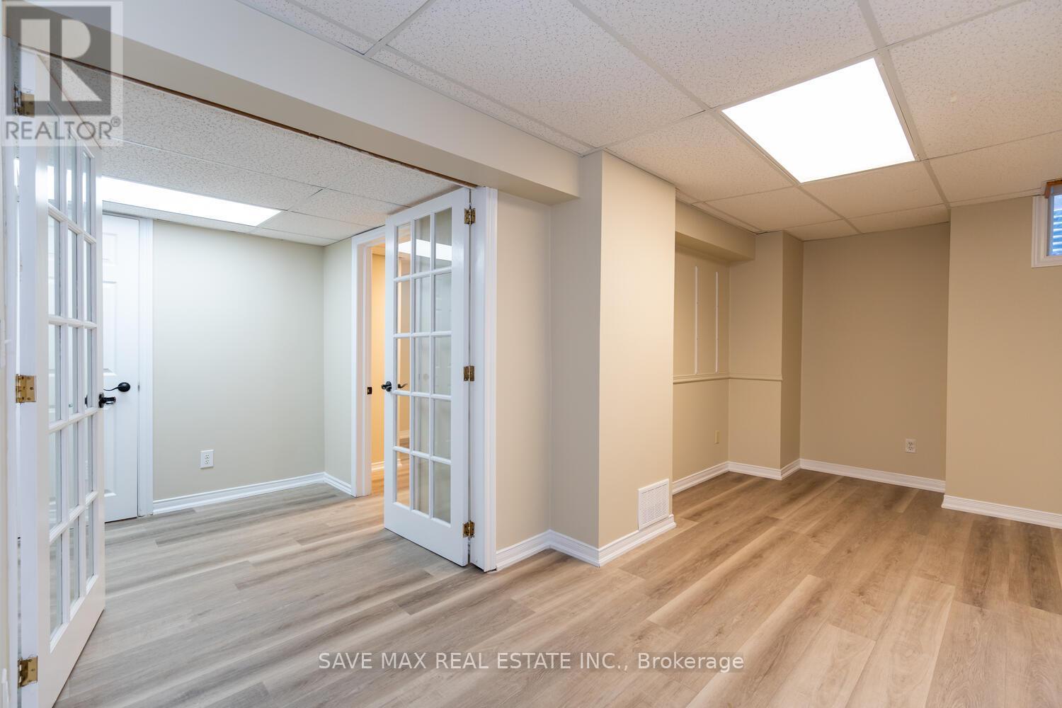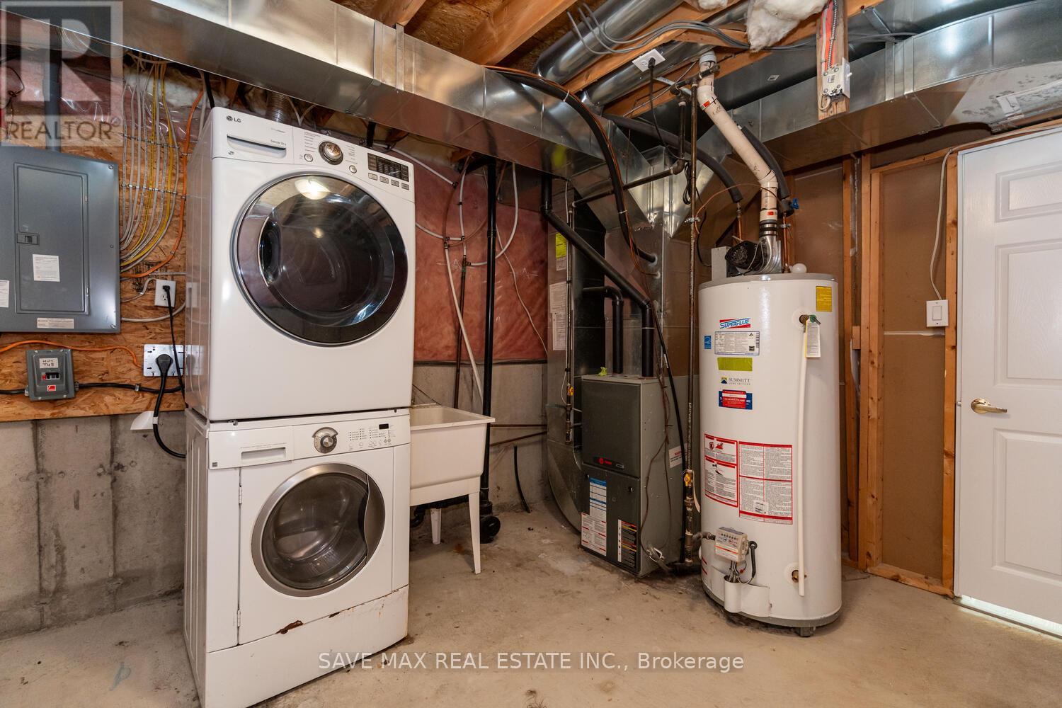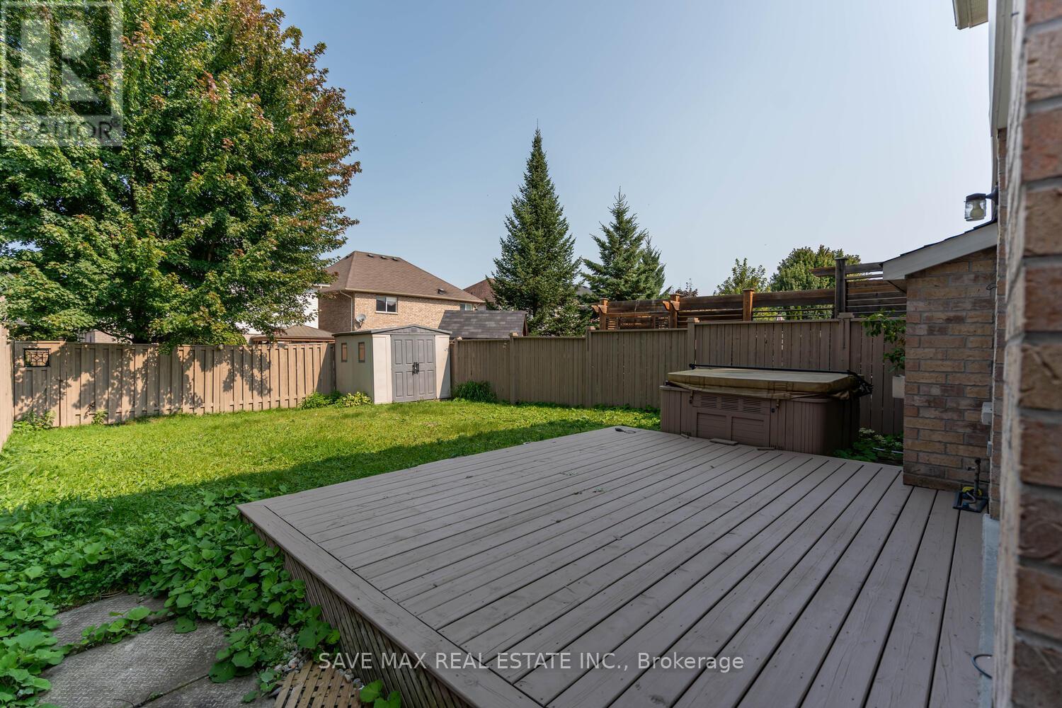7 Bolster Lane Uxbridge, Ontario L9P 2A3
$799,000
WOW!! Welcome to the tastefully upgraded 3+1-bedroom 4-bathroom home with finished basement located in the heart of Uxbridge!! It features an open concept design with a family-sized newly renovated kitchen that includes a breakfast bar and a large pantry. The kitchen overlooks the spacious family room with a fireplace attached. Bright and cozy living area perfect for relaxing or entertaining. The primary bedroom has a brand-new en-suite bathroom with a Bathtub and separate shower, offering a private oasis for relaxation. There are also two additional good-sized bedrooms. The relaxing backyard space with a good-sized deck is perfect for BBQ and a hot tub. Comes with a brand-new roof and elegant hardwood floors gracing the main and upper levels. Every bathroom has been meticulously upgraded with stylish new tiles, vanities, mirrors, and faucets, offering a fresh, modern look. Enjoy the bright, welcoming ambiance created by new portlights installed in August 2024, illuminating both the main and upper floors. The kitchen boasts beautiful cabinets and a sleek new countertop, perfect for both cooking and entertaining. The entire home has been freshly painted, complemented by beautiful new chandeliers and ceiling lights that enhance its sophisticated charm. The finished basement includes a rec room, 1 bedroom, 3-piece bathroom, storage, laundry area and a cold cellar. The property is nicely landscaped and within few kms to schools, hospital, parks, and downtown amenities. ** This is a linked property.** **** EXTRAS **** Vacant property can be shown anytime (id:39551)
Open House
This property has open houses!
1:00 pm
Ends at:4:00 pm
1:00 pm
Ends at:4:00 pm
Property Details
| MLS® Number | N9353501 |
| Property Type | Single Family |
| Community Name | Uxbridge |
| Amenities Near By | Hospital |
| Parking Space Total | 3 |
Building
| Bathroom Total | 4 |
| Bedrooms Above Ground | 3 |
| Bedrooms Below Ground | 1 |
| Bedrooms Total | 4 |
| Basement Development | Finished |
| Basement Type | N/a (finished) |
| Construction Style Attachment | Detached |
| Cooling Type | Central Air Conditioning |
| Exterior Finish | Brick, Vinyl Siding |
| Fireplace Present | Yes |
| Flooring Type | Hardwood, Tile, Vinyl |
| Half Bath Total | 1 |
| Heating Fuel | Natural Gas |
| Heating Type | Forced Air |
| Stories Total | 2 |
| Type | House |
| Utility Water | Municipal Water |
Parking
| Garage |
Land
| Acreage | No |
| Fence Type | Fenced Yard |
| Land Amenities | Hospital |
| Sewer | Sanitary Sewer |
| Size Depth | 124 Ft ,8 In |
| Size Frontage | 29 Ft ,6 In |
| Size Irregular | 29.54 X 124.74 Ft |
| Size Total Text | 29.54 X 124.74 Ft |
Rooms
| Level | Type | Length | Width | Dimensions |
|---|---|---|---|---|
| Second Level | Primary Bedroom | 4.54 m | 3.34 m | 4.54 m x 3.34 m |
| Second Level | Bedroom 2 | 3.64 m | 3.04 m | 3.64 m x 3.04 m |
| Second Level | Bedroom 3 | 3.34 m | 3.34 m | 3.34 m x 3.34 m |
| Basement | Recreational, Games Room | 3.34 m | 2.13 m | 3.34 m x 2.13 m |
| Basement | Bedroom 4 | 5.4 m | 2.73 m | 5.4 m x 2.73 m |
| Ground Level | Living Room | 3.7 m | 2.14 m | 3.7 m x 2.14 m |
| Ground Level | Family Room | 3.4 m | 3.01 m | 3.4 m x 3.01 m |
| Ground Level | Kitchen | 2.73 m | 2.13 m | 2.73 m x 2.13 m |
| Ground Level | Dining Room | 3.33 m | 2.14 m | 3.33 m x 2.14 m |
https://www.realtor.ca/real-estate/27424838/7-bolster-lane-uxbridge-uxbridge
Interested?
Contact us for more information

















