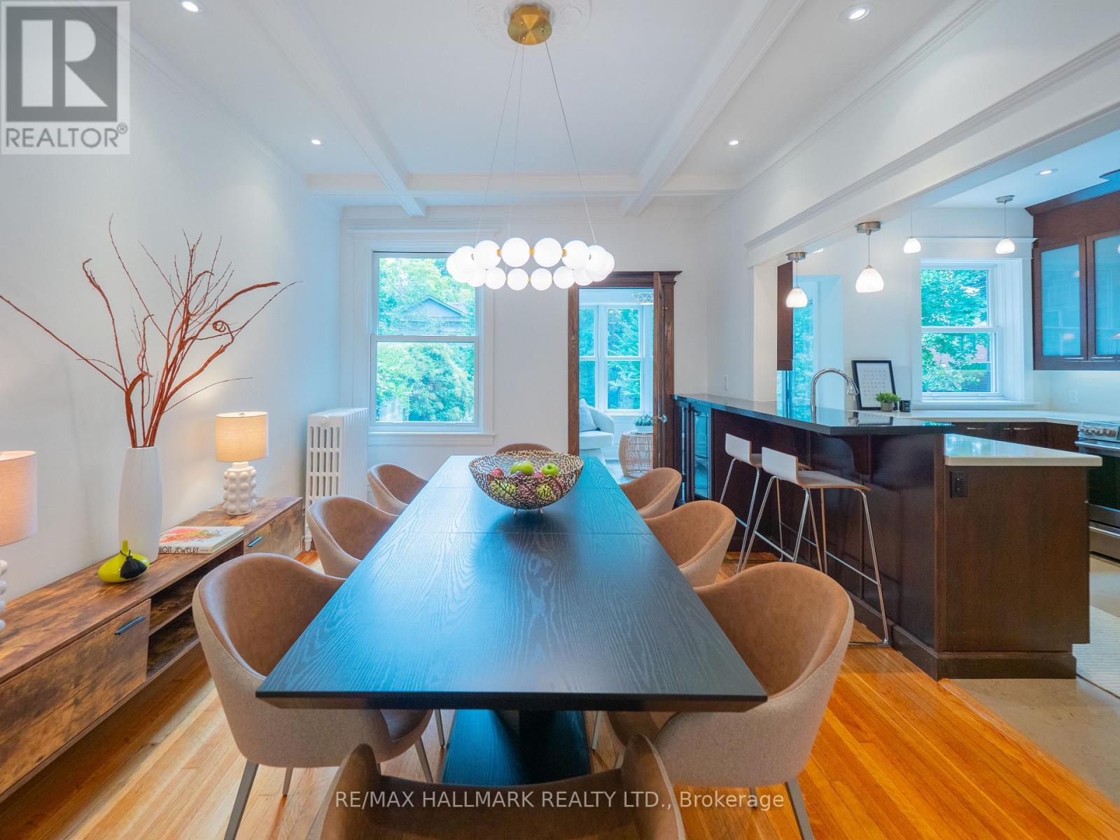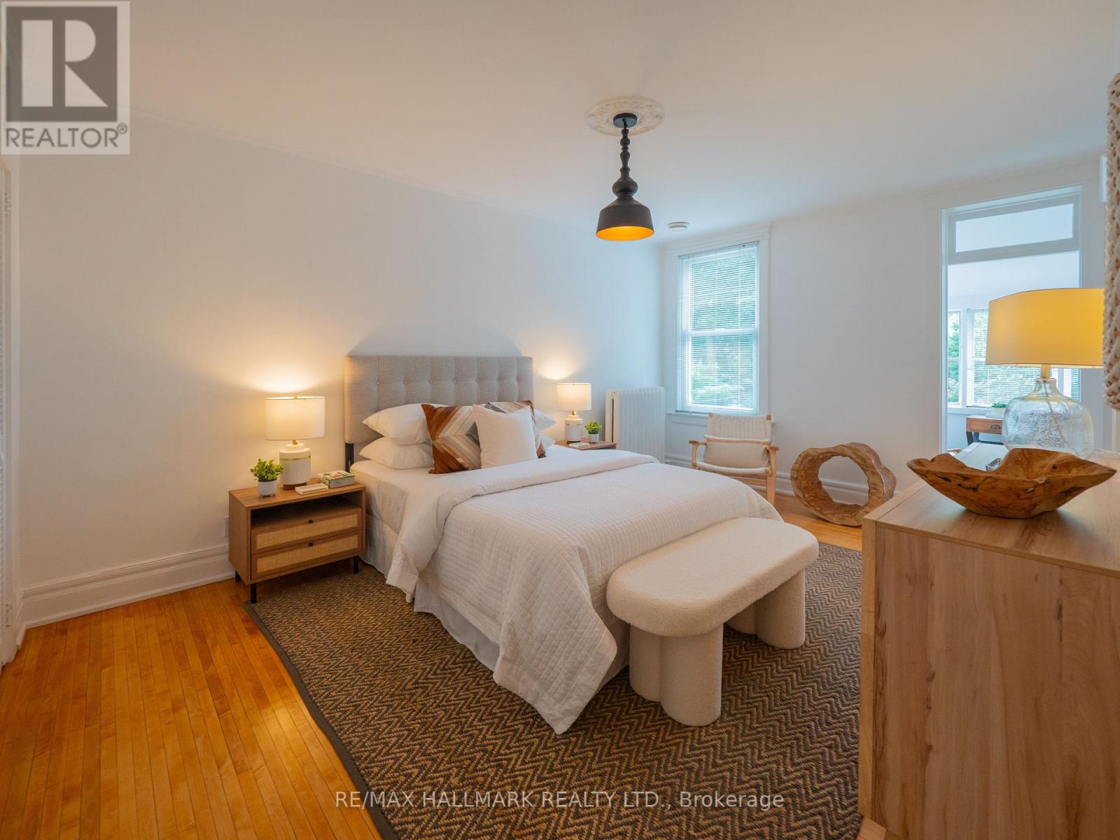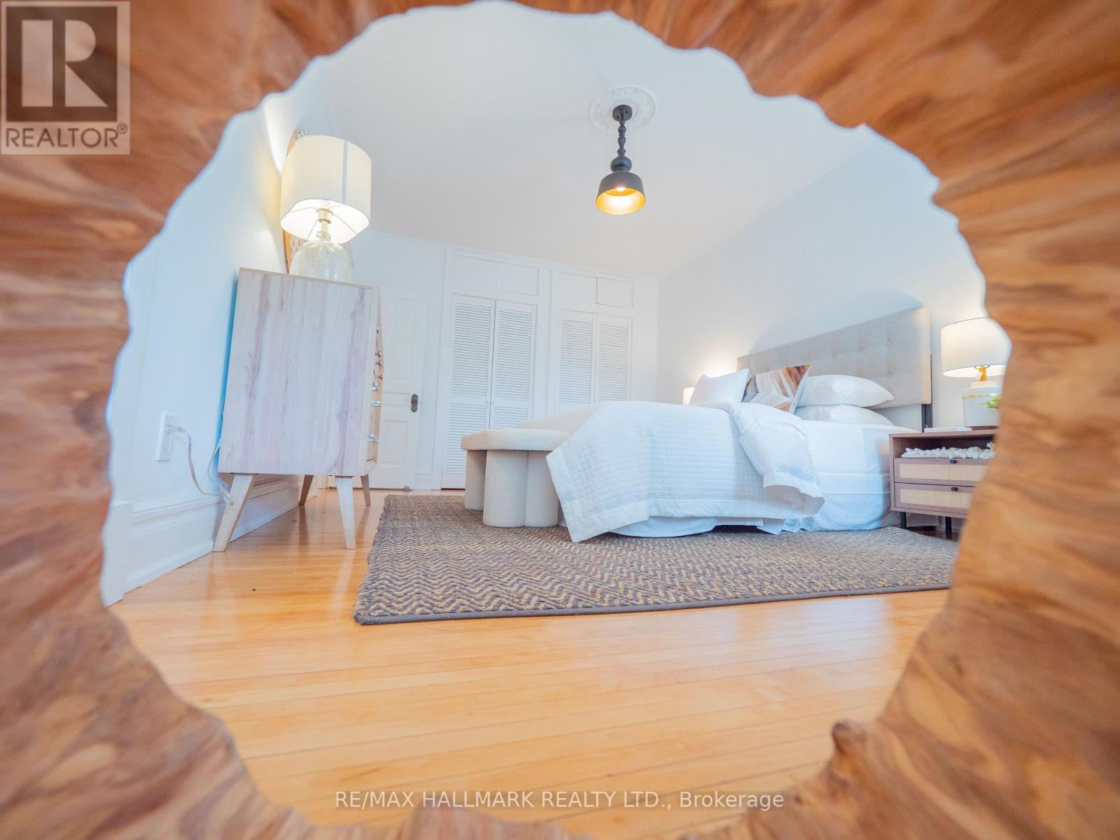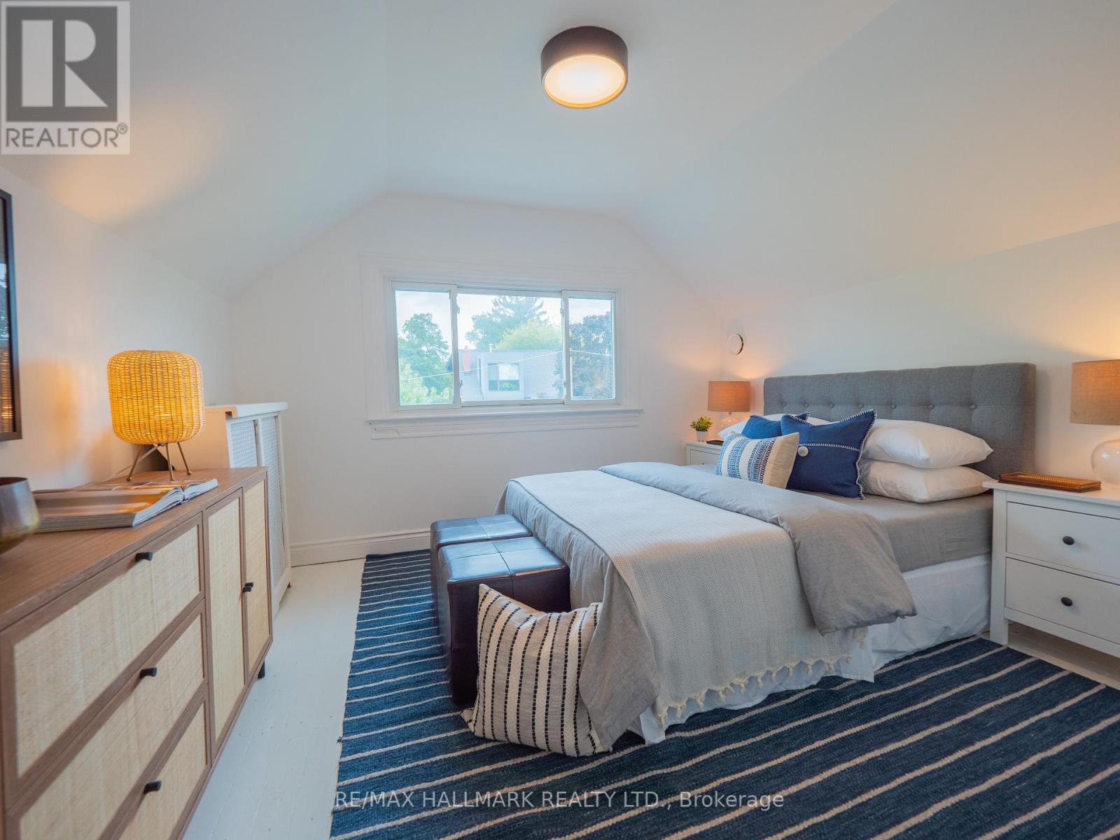7 Playter Crescent Toronto (Playter Estates-Danforth), Ontario M4K 1S1
$1,950,000
Welcome to 7 Playter Crescent, where classic elegance meets modern living in the heart of prestigious Playter Estates. Nestled within the highly sought-after Jackman School District, this distinguished 3-storey detached home is the epitome of timeless charm and refined sophistication. As you step inside, you are immediately greeted by the warmth of its beautifully preserved architectural details and inviting atmosphere. The home boasts five generously sized bedrooms and three well-appointed bathrooms, making it perfect for family living and entertaining. The main floor features a formal living room adorned with rich hardwood floors, an elegant fireplace, and an abundance of natural light, creating a cozy yet impressive space for gathering. Beyond, the exquisite formal dining room showcases stunning wooden pocket doors and beamed ceiling, providing an ideal backdrop for hosting dinner parties and celebrations. The recently renovated kitchen is a chefs delight, offering extensive counter space, ample storage, and sleek stainless steel appliances that cater to every culinary need. Whether preparing a quick breakfast or a gourmet feast, this kitchen is both stylish and functional. Step outside, and you'll discover a south-facing backyard oasis that feels like your own private retreat. Enveloped by mature trees and lush greenery, this serene space offers unparalleled privacy and tranquility perfect for morning coffees, al fresco dining, or simply unwinding in natures embrace. Situated just steps from the vibrant Danforth, with its eclectic mix of restaurants, shops, and cultural amenities, 7 Playter Crescent offers the best of city living while retaining the charm and community feel of Playter Estates. This is more than just a home its a lifestyle opportunity in one of Toronto's most coveted neighbourhoods (id:39551)
Open House
This property has open houses!
5:30 pm
Ends at:7:30 pm
2:00 pm
Ends at:5:00 pm
2:00 pm
Ends at:5:00 pm
Property Details
| MLS® Number | E9378212 |
| Property Type | Single Family |
| Community Name | Playter Estates-Danforth |
| Amenities Near By | Park, Public Transit, Schools |
| Community Features | Community Centre |
| Structure | Deck, Patio(s), Shed |
Building
| Bathroom Total | 3 |
| Bedrooms Above Ground | 5 |
| Bedrooms Total | 5 |
| Appliances | Dishwasher, Dryer, Microwave, Refrigerator, Stove, Washer |
| Basement Development | Unfinished |
| Basement Type | N/a (unfinished) |
| Construction Style Attachment | Detached |
| Cooling Type | Central Air Conditioning |
| Exterior Finish | Brick |
| Fireplace Present | Yes |
| Fireplace Total | 1 |
| Flooring Type | Hardwood, Cork |
| Heating Fuel | Natural Gas |
| Heating Type | Hot Water Radiator Heat |
| Stories Total | 3 |
| Type | House |
| Utility Water | Municipal Water |
Land
| Acreage | No |
| Fence Type | Fenced Yard |
| Land Amenities | Park, Public Transit, Schools |
| Landscape Features | Landscaped |
| Sewer | Sanitary Sewer |
| Size Depth | 110 Ft |
| Size Frontage | 27 Ft ,9 In |
| Size Irregular | 27.75 X 110 Ft |
| Size Total Text | 27.75 X 110 Ft |
Rooms
| Level | Type | Length | Width | Dimensions |
|---|---|---|---|---|
| Second Level | Primary Bedroom | 5.11 m | 3.54 m | 5.11 m x 3.54 m |
| Second Level | Sunroom | 4 m | 2.14 m | 4 m x 2.14 m |
| Second Level | Bedroom 2 | 3.38 m | 3.95 m | 3.38 m x 3.95 m |
| Second Level | Bedroom 3 | 3.09 m | 2.99 m | 3.09 m x 2.99 m |
| Third Level | Bedroom 4 | 3.59 m | 3.56 m | 3.59 m x 3.56 m |
| Third Level | Bedroom 5 | 4.99 m | 3.33 m | 4.99 m x 3.33 m |
| Main Level | Living Room | 4.98 m | 4.07 m | 4.98 m x 4.07 m |
| Main Level | Dining Room | 5.1 m | 3.29 m | 5.1 m x 3.29 m |
| Main Level | Kitchen | 4 m | 2.95 m | 4 m x 2.95 m |
| Main Level | Eating Area | 2.74 m | 2.06 m | 2.74 m x 2.06 m |
Interested?
Contact us for more information











































