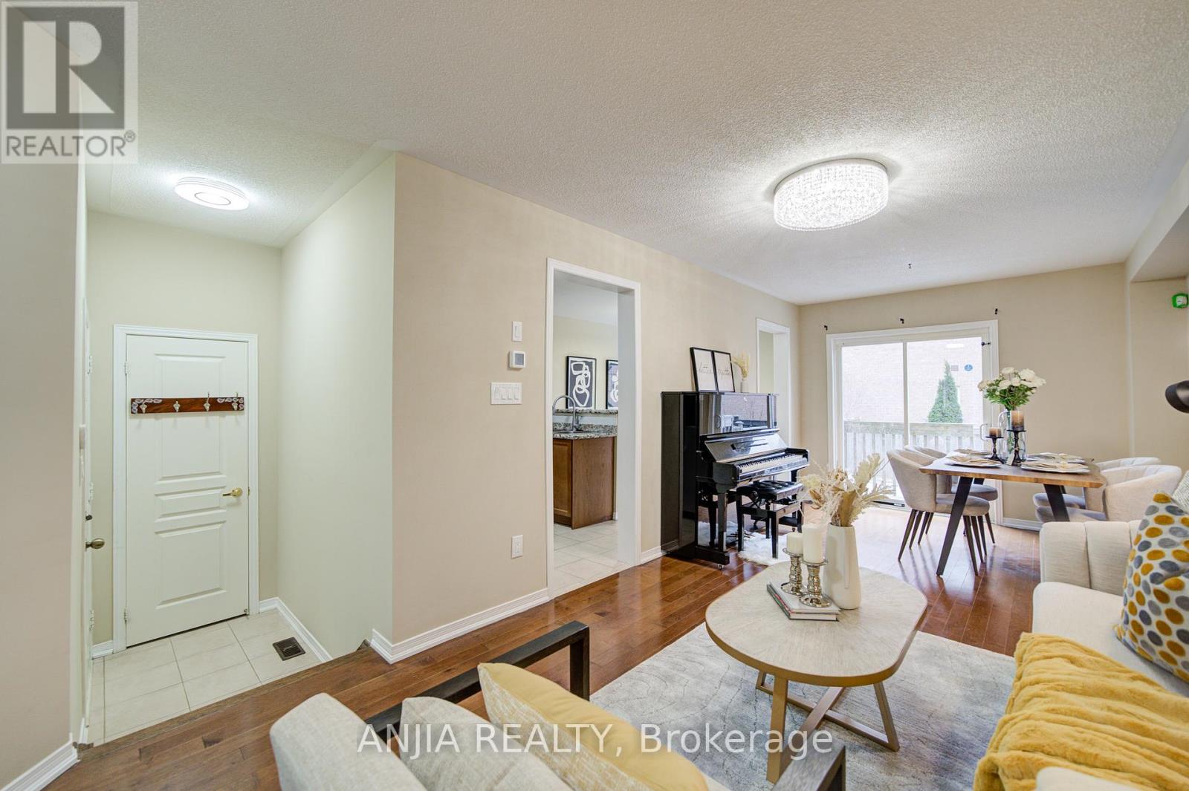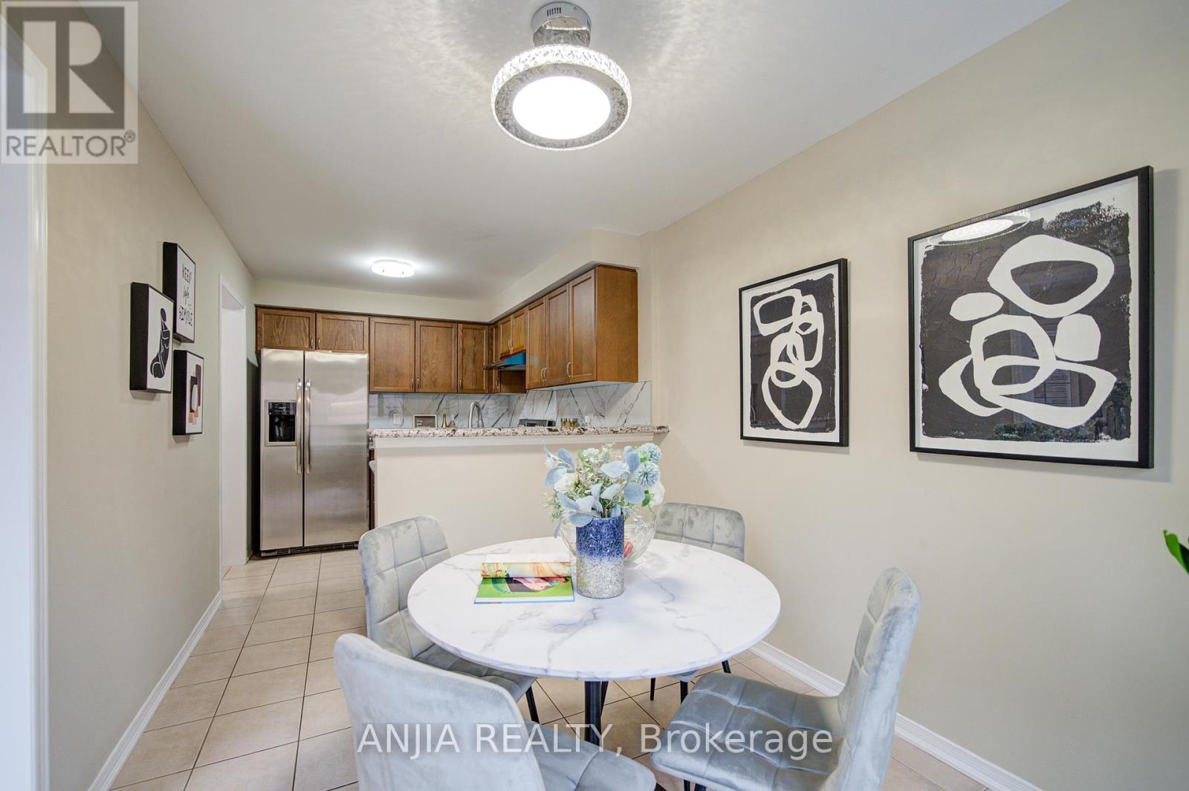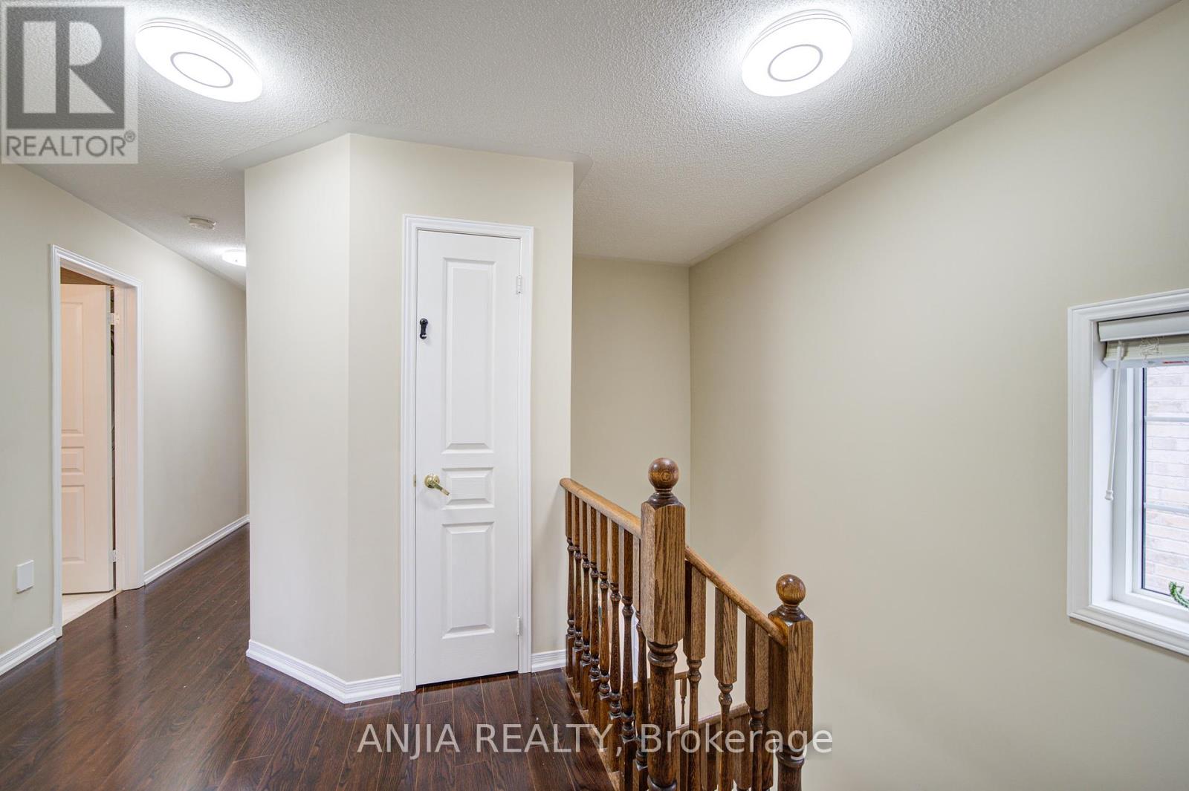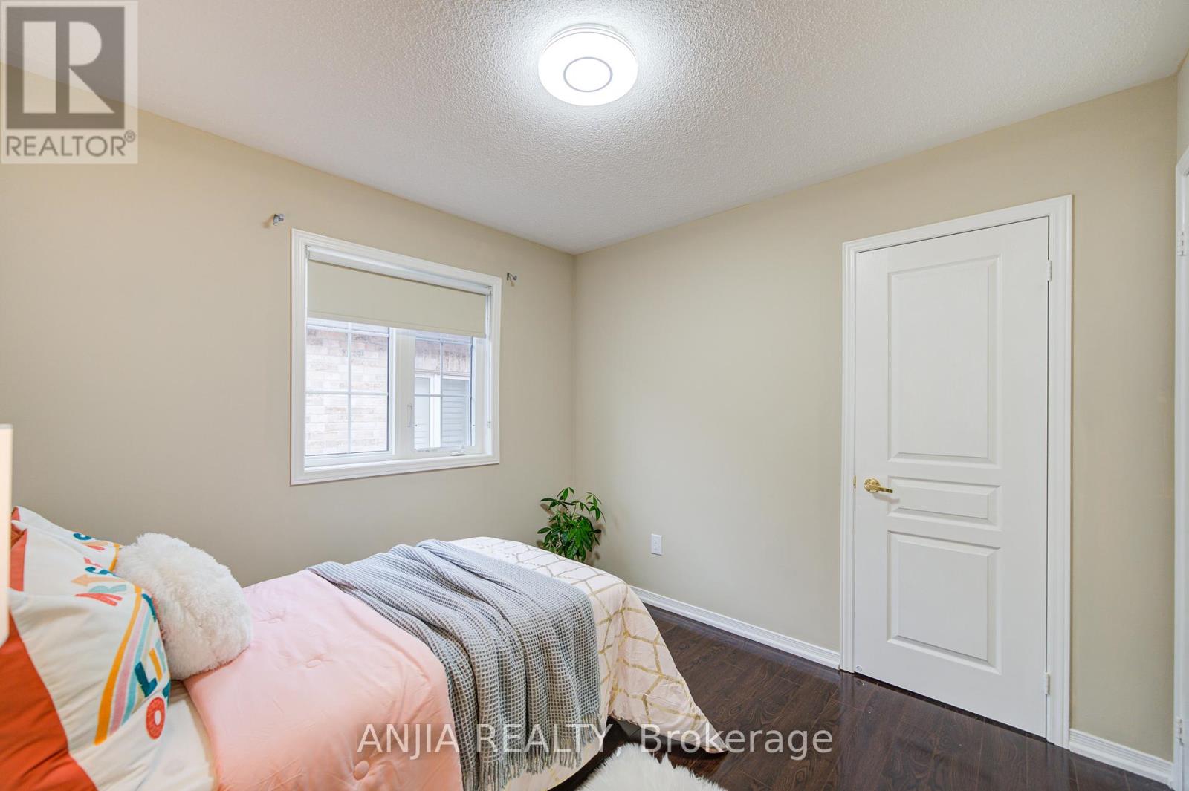70 Duffin Drive Whitchurch-Stouffville (Stouffville), Ontario L4A 0R6
$998,000
Welcome To 70 Duffin Drive, A Charming Semi-Detached 2-Storey Home In Whitchurch-Stouffville, Offered For Sale At $998,000. As You Approach The Front Door, You're Greeted By A Well-Maintained Exterior, With Modern Tile Finishes In Both The Front And Backyard, Added In 2022. Entering Through The Foyer, You'll Find A Spacious Living And Dining Area With Hardwood Floors And A Walk-Out To The Deck, Perfect For Entertaining. The Kitchen Is Equipped With Granite Countertops And Stainless Steel Appliances, Complemented By A Bright Breakfast Area With A Bay Window. On The Main Floor, A Cozy Bedroom With Vaulted Ceilings Adds An Extra Touch Of Comfort. Moving Upstairs, The Primary Bedroom Boasts A 4-Piece Ensuite And A Walk-In Closet, While Two Additional Spacious Bedrooms Offer Large Windows And Ample Closet Space. The Fully Finished Basement, Renovated In 2022, Provides Plenty Of Additional Living Space For A Growing Family. The Attached Garage And Private Driveway Offer Convenient Parking For Up To Three Vehicles. The Home Is Centrally Located Near Schools, Parks, And Major Roads, Making It A Perfect Choice For Family Living. Don't Miss The Opportunity To Own This Stunning Home! **** EXTRAS **** 2022 Renovation: Upper Level Floor, Basement Renovation, Front and Backyard Tile, Faucets, Garage Door Opener (2023) (id:39551)
Open House
This property has open houses!
2:00 pm
Ends at:4:30 pm
2:00 pm
Ends at:4:30 pm
Property Details
| MLS® Number | N11908433 |
| Property Type | Single Family |
| Community Name | Stouffville |
| Parking Space Total | 3 |
Building
| Bathroom Total | 4 |
| Bedrooms Above Ground | 4 |
| Bedrooms Total | 4 |
| Appliances | Dishwasher, Dryer, Refrigerator, Stove, Washer |
| Basement Development | Finished |
| Basement Type | N/a (finished) |
| Construction Style Attachment | Semi-detached |
| Cooling Type | Central Air Conditioning |
| Exterior Finish | Brick |
| Fireplace Present | No |
| Flooring Type | Hardwood, Ceramic |
| Half Bath Total | 1 |
| Heating Fuel | Natural Gas |
| Heating Type | Forced Air |
| Stories Total | 2 |
| Type | House |
| Utility Water | Municipal Water |
Parking
| Attached Garage |
Land
| Acreage | No |
| Sewer | Sanitary Sewer |
| Size Depth | 98 Ft ,6 In |
| Size Frontage | 24 Ft ,7 In |
| Size Irregular | 24.63 X 98.54 Ft |
| Size Total Text | 24.63 X 98.54 Ft |
Rooms
| Level | Type | Length | Width | Dimensions |
|---|---|---|---|---|
| Second Level | Bedroom 4 | 4.01 m | 2.69 m | 4.01 m x 2.69 m |
| Second Level | Primary Bedroom | 4.5 m | 3.65 m | 4.5 m x 3.65 m |
| Second Level | Bedroom 2 | 3.4 m | 3.05 m | 3.4 m x 3.05 m |
| Second Level | Bedroom 3 | 3 m | 2.95 m | 3 m x 2.95 m |
| Main Level | Living Room | 6.75 m | 3.06 m | 6.75 m x 3.06 m |
| Main Level | Dining Room | 3.06 m | 6.75 m | 3.06 m x 6.75 m |
| Main Level | Kitchen | 3.21 m | 2.66 m | 3.21 m x 2.66 m |
| Main Level | Eating Area | 2.98 m | 2.66 m | 2.98 m x 2.66 m |
| Main Level | Foyer | 3.45 m | 1.97 m | 3.45 m x 1.97 m |
Interested?
Contact us for more information











































