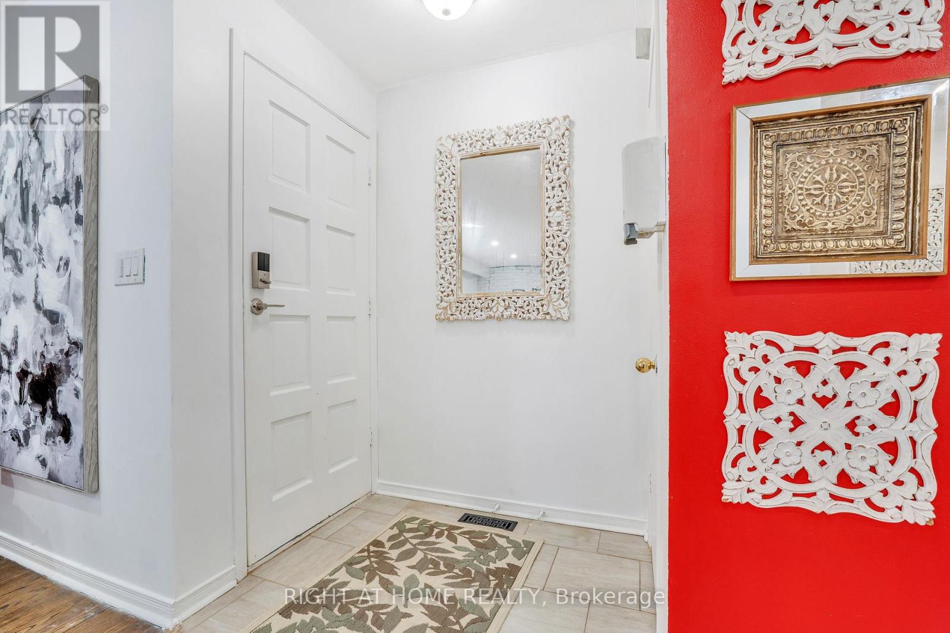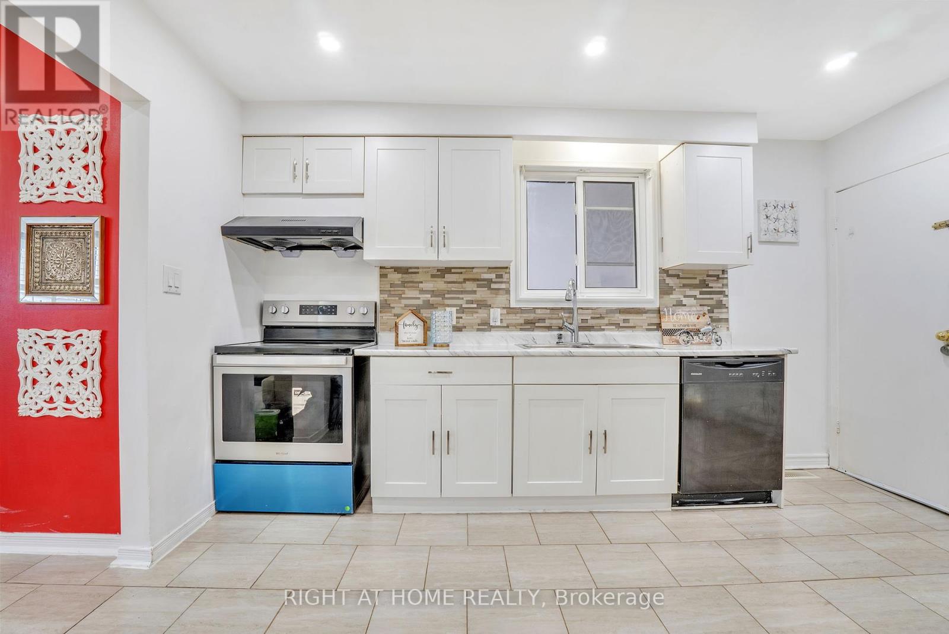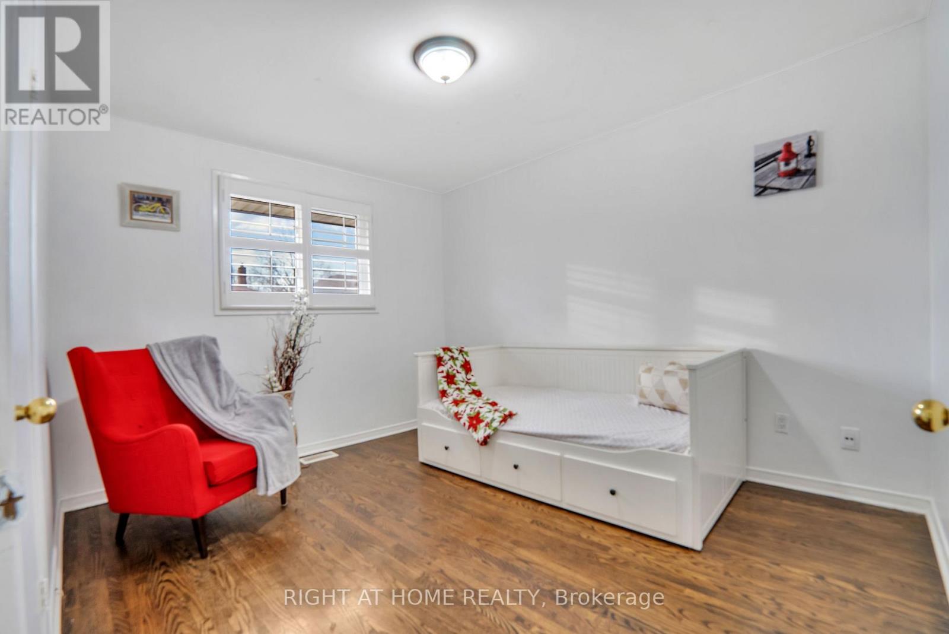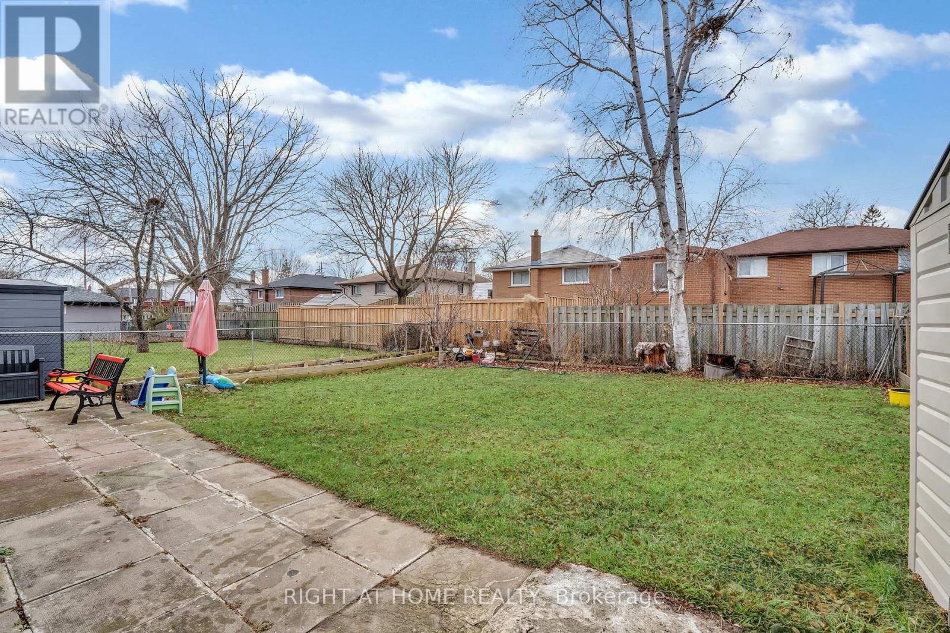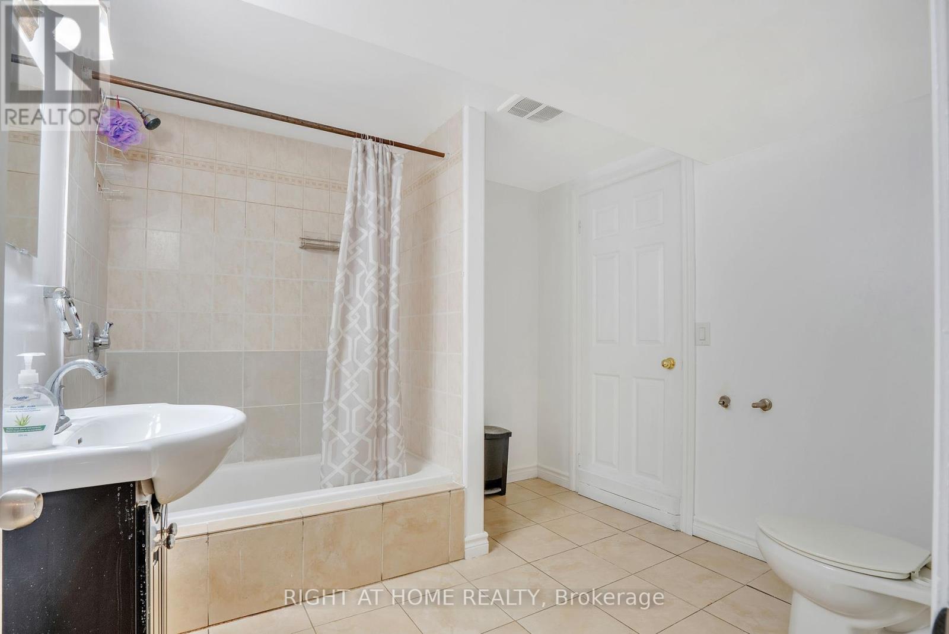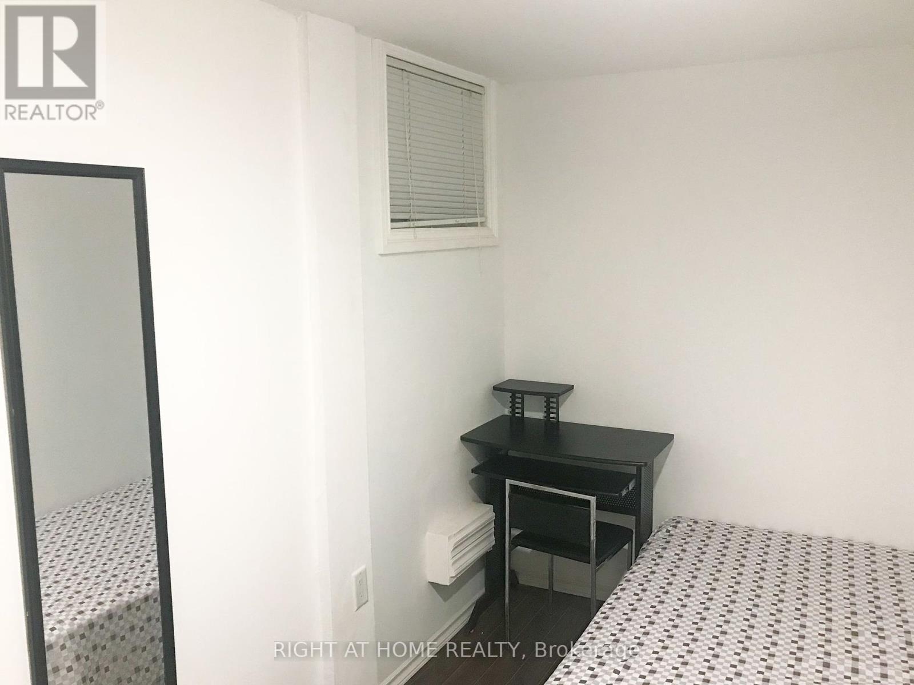7 Bedroom
2 Bathroom
Bungalow
Fireplace
Central Air Conditioning
Forced Air
$799,900
Welcome to this Beautifully updated Home on a huge lot in one of the most desirable areas of Oshawa. View Our Virtual Tour!! This Quaint Bungalow In A Quiet Cul De Sac Community Features 3+4 Bedrooms, 1+1 Washroom, 1+1 Kitchen & ample space for 6 Car Parking. Huge Living Space, Large Sized Kitchen. **Separate entrance to the basement. Current rental income from Basement is $2475 per month from four separate rooms** **** EXTRAS **** ***All This & Ideally Located Close To Oshawa Centre Mall, Waverly Public School, Trent University, Durham College, General Motors, Public Transit, Hwy 2 & 401.*** (id:39551)
Property Details
|
MLS® Number
|
E11910300 |
|
Property Type
|
Single Family |
|
Community Name
|
Vanier |
|
Amenities Near By
|
Public Transit, Schools, Park, Hospital |
|
Equipment Type
|
Water Heater - Electric |
|
Features
|
Cul-de-sac |
|
Parking Space Total
|
6 |
|
Rental Equipment Type
|
Water Heater - Electric |
Building
|
Bathroom Total
|
2 |
|
Bedrooms Above Ground
|
3 |
|
Bedrooms Below Ground
|
4 |
|
Bedrooms Total
|
7 |
|
Appliances
|
Dishwasher, Range, Refrigerator, Two Stoves |
|
Architectural Style
|
Bungalow |
|
Basement Development
|
Finished |
|
Basement Features
|
Separate Entrance |
|
Basement Type
|
N/a (finished) |
|
Construction Style Attachment
|
Detached |
|
Cooling Type
|
Central Air Conditioning |
|
Exterior Finish
|
Brick |
|
Fireplace Present
|
Yes |
|
Flooring Type
|
Hardwood, Laminate, Ceramic |
|
Heating Fuel
|
Natural Gas |
|
Heating Type
|
Forced Air |
|
Stories Total
|
1 |
|
Type
|
House |
|
Utility Water
|
Municipal Water |
Parking
Land
|
Acreage
|
No |
|
Land Amenities
|
Public Transit, Schools, Park, Hospital |
|
Sewer
|
Sanitary Sewer |
|
Size Depth
|
111 Ft |
|
Size Frontage
|
45 Ft |
|
Size Irregular
|
45 X 111 Ft |
|
Size Total Text
|
45 X 111 Ft |
Rooms
| Level |
Type |
Length |
Width |
Dimensions |
|
Basement |
Bedroom |
3.6 m |
3.96 m |
3.6 m x 3.96 m |
|
Basement |
Laundry Room |
1.64 m |
1.92 m |
1.64 m x 1.92 m |
|
Basement |
Kitchen |
5.33 m |
2.13 m |
5.33 m x 2.13 m |
|
Basement |
Bedroom 4 |
3.51 m |
3.2 m |
3.51 m x 3.2 m |
|
Basement |
Bathroom |
2.7 m |
2.59 m |
2.7 m x 2.59 m |
|
Basement |
Bedroom 5 |
3.6 m |
2.94 m |
3.6 m x 2.94 m |
|
Main Level |
Living Room |
5.77 m |
3.67 m |
5.77 m x 3.67 m |
|
Main Level |
Kitchen |
4.6 m |
3.98 m |
4.6 m x 3.98 m |
|
Main Level |
Eating Area |
3.36 m |
3.06 m |
3.36 m x 3.06 m |
|
Main Level |
Primary Bedroom |
3.38 m |
3.05 m |
3.38 m x 3.05 m |
|
Main Level |
Bedroom 2 |
3.65 m |
3.05 m |
3.65 m x 3.05 m |
|
Main Level |
Bedroom 3 |
3.98 m |
2.47 m |
3.98 m x 2.47 m |
Utilities
https://www.realtor.ca/real-estate/27772892/70-valdez-court-oshawa-vanier-vanier







