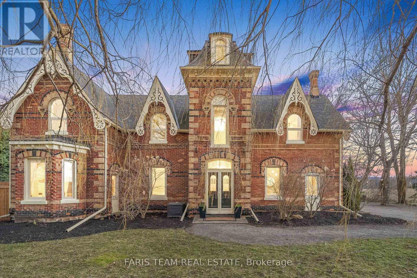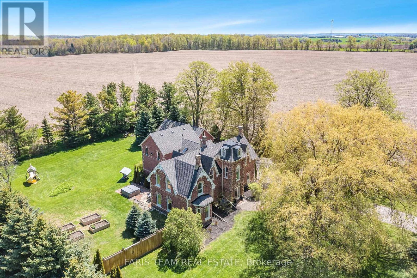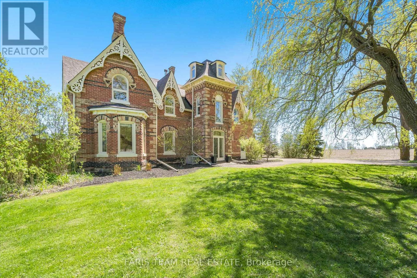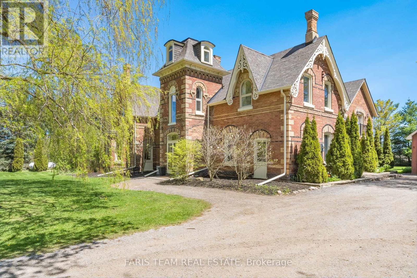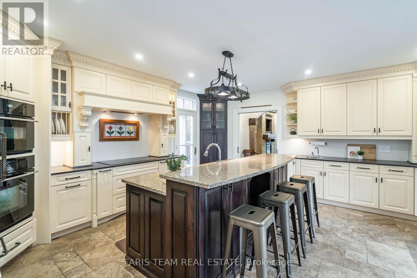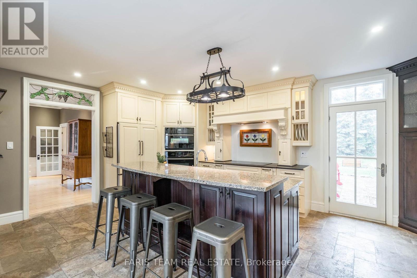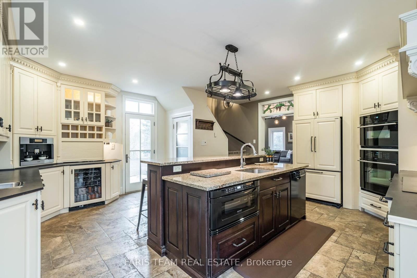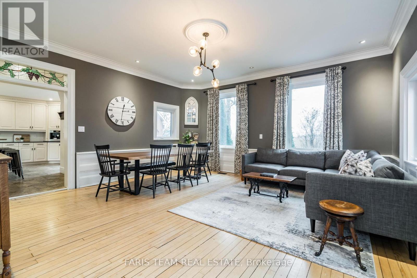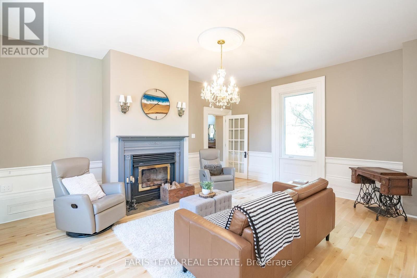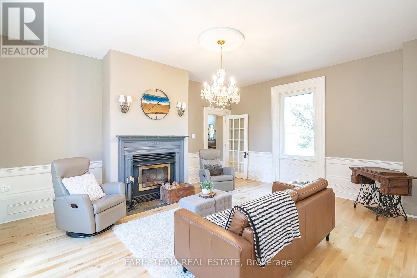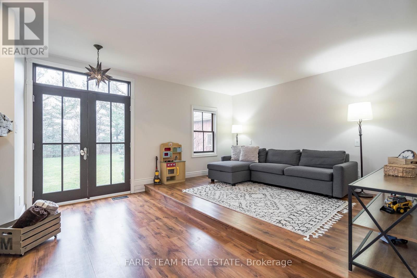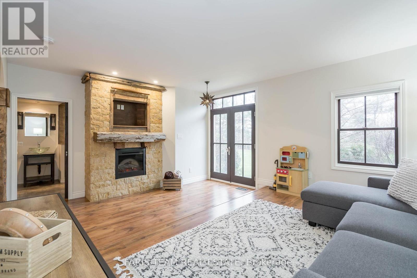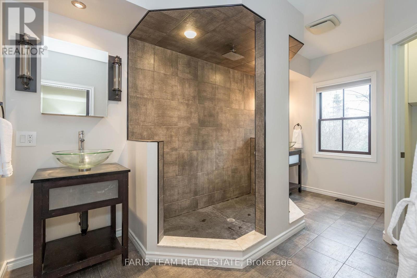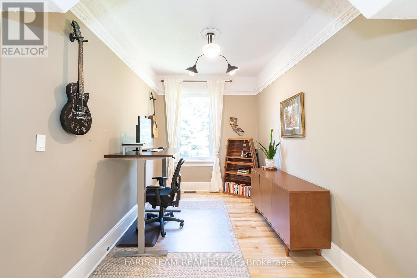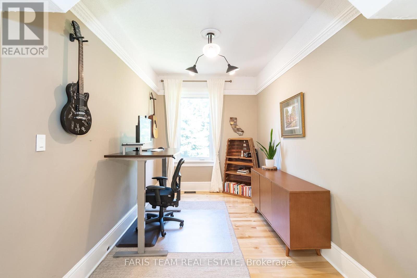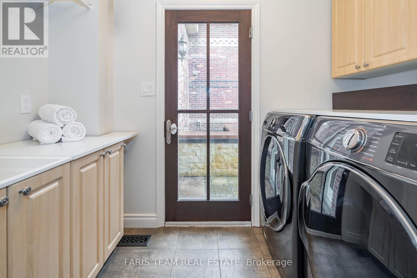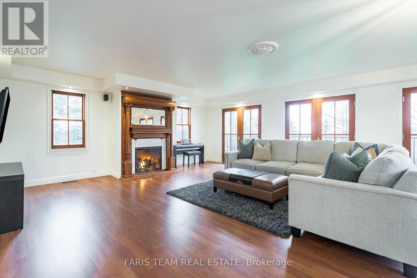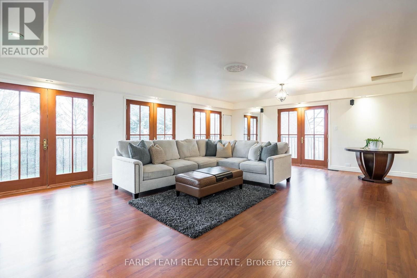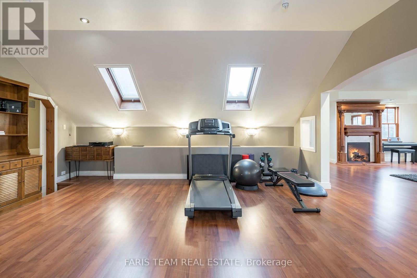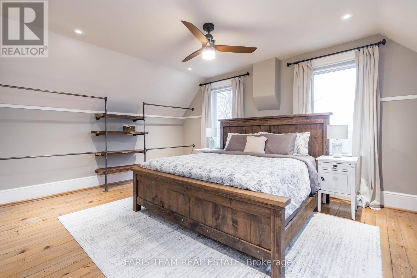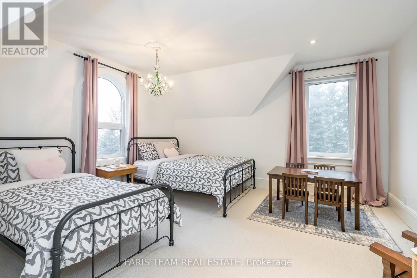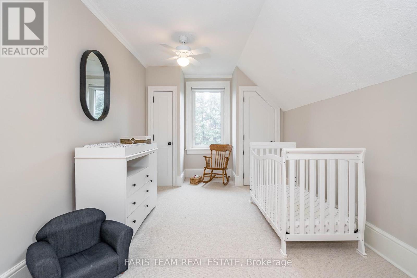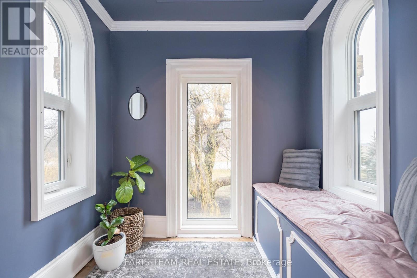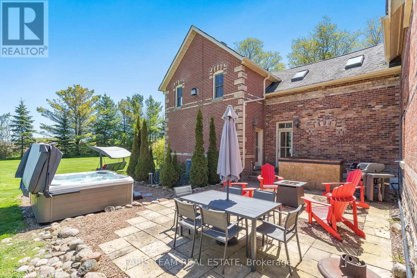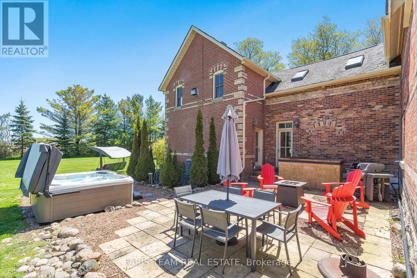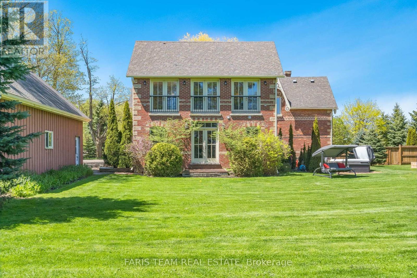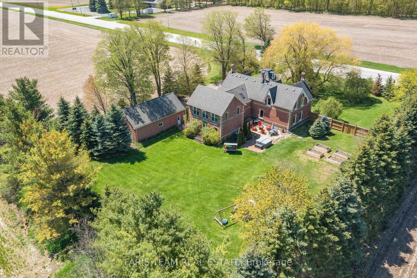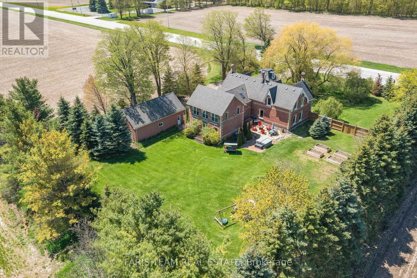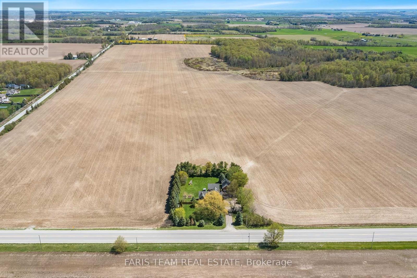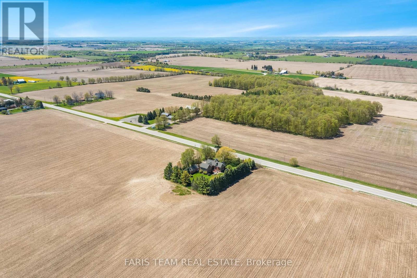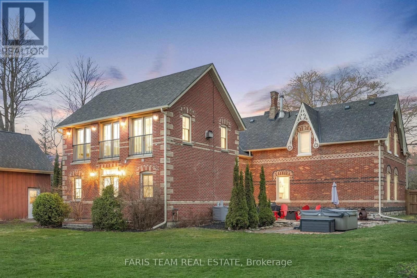5 Bedroom
4 Bathroom
Fireplace
Central Air Conditioning
Forced Air
$1,625,000
Top 5 Reasons You Will Love This Home: 1) Nestled on a secluded one-acre estate surrounded by picturesque farmland, Henryville Manor seamlessly blends old-world Victorian charm with contemporary luxury, offering a tranquil retreat just moments away from major highways for effortless commuting 2) Meticulous craftsmanship of yesteryear with original plaster archways, ornate ceiling medallions, crown moulding, wainscoting, and towering baseboards meticulously restored to their former glory, plus thousands spent on upgrades throughout the home 3) Main level showcasing a custom kitchen boasting heated flooring, high-end cabinetry, and top-of-the-line appliances, and an extensive primary bedroom adorned with a fireplace and mantel crafted from historic barn beams and features a lavish ensuite complete with heated flooring and exclusive ensuite access to a luxurious walk-in shower with a rainfall head and body jets 4) Unique tower room with soaring 18-foot ceilings and a cozy window seat, while a concealed door unveils a captivating entertainment space adorned with a wet bar and fireplace 5) Sprawling grounds, perfect for hosting gatherings or simply unwinding amidst nature's beauty. Age 137. Visit our website for more detailed information. (id:39551)
Property Details
|
MLS® Number
|
N8323538 |
|
Property Type
|
Single Family |
|
Community Name
|
Rural Innisfil |
|
Community Features
|
School Bus |
|
Features
|
Wooded Area |
|
Parking Space Total
|
13 |
Building
|
Bathroom Total
|
4 |
|
Bedrooms Above Ground
|
5 |
|
Bedrooms Total
|
5 |
|
Appliances
|
Oven - Built-in, Cooktop, Dishwasher, Dryer, Garage Door Opener, Microwave, Oven, Range, Refrigerator, Washer, Window Coverings |
|
Basement Development
|
Unfinished |
|
Basement Type
|
Partial (unfinished) |
|
Construction Style Attachment
|
Detached |
|
Cooling Type
|
Central Air Conditioning |
|
Exterior Finish
|
Brick |
|
Fireplace Present
|
Yes |
|
Foundation Type
|
Stone |
|
Heating Fuel
|
Propane |
|
Heating Type
|
Forced Air |
|
Stories Total
|
2 |
|
Type
|
House |
Parking
Land
|
Acreage
|
No |
|
Sewer
|
Septic System |
|
Size Irregular
|
175 X 250 Ft |
|
Size Total Text
|
175 X 250 Ft|1/2 - 1.99 Acres |
Rooms
| Level |
Type |
Length |
Width |
Dimensions |
|
Second Level |
Bedroom |
8.66 m |
5.48 m |
8.66 m x 5.48 m |
|
Second Level |
Bedroom |
7.78 m |
2.99 m |
7.78 m x 2.99 m |
|
Second Level |
Games Room |
5.68 m |
5.57 m |
5.68 m x 5.57 m |
|
Second Level |
Family Room |
8.05 m |
5.98 m |
8.05 m x 5.98 m |
|
Second Level |
Primary Bedroom |
5.61 m |
5.51 m |
5.61 m x 5.51 m |
|
Main Level |
Kitchen |
5.67 m |
5.55 m |
5.67 m x 5.55 m |
|
Main Level |
Dining Room |
5.61 m |
5.46 m |
5.61 m x 5.46 m |
|
Main Level |
Living Room |
5.44 m |
4.52 m |
5.44 m x 4.52 m |
|
Main Level |
Office |
3.98 m |
2.58 m |
3.98 m x 2.58 m |
|
Main Level |
Primary Bedroom |
5.56 m |
4.26 m |
5.56 m x 4.26 m |
|
Main Level |
Bedroom |
6.14 m |
3.98 m |
6.14 m x 3.98 m |
|
Main Level |
Laundry Room |
2.7 m |
1.58 m |
2.7 m x 1.58 m |
https://www.realtor.ca/real-estate/26872327/7001-county-road-27-innisfil-rural-innisfil

