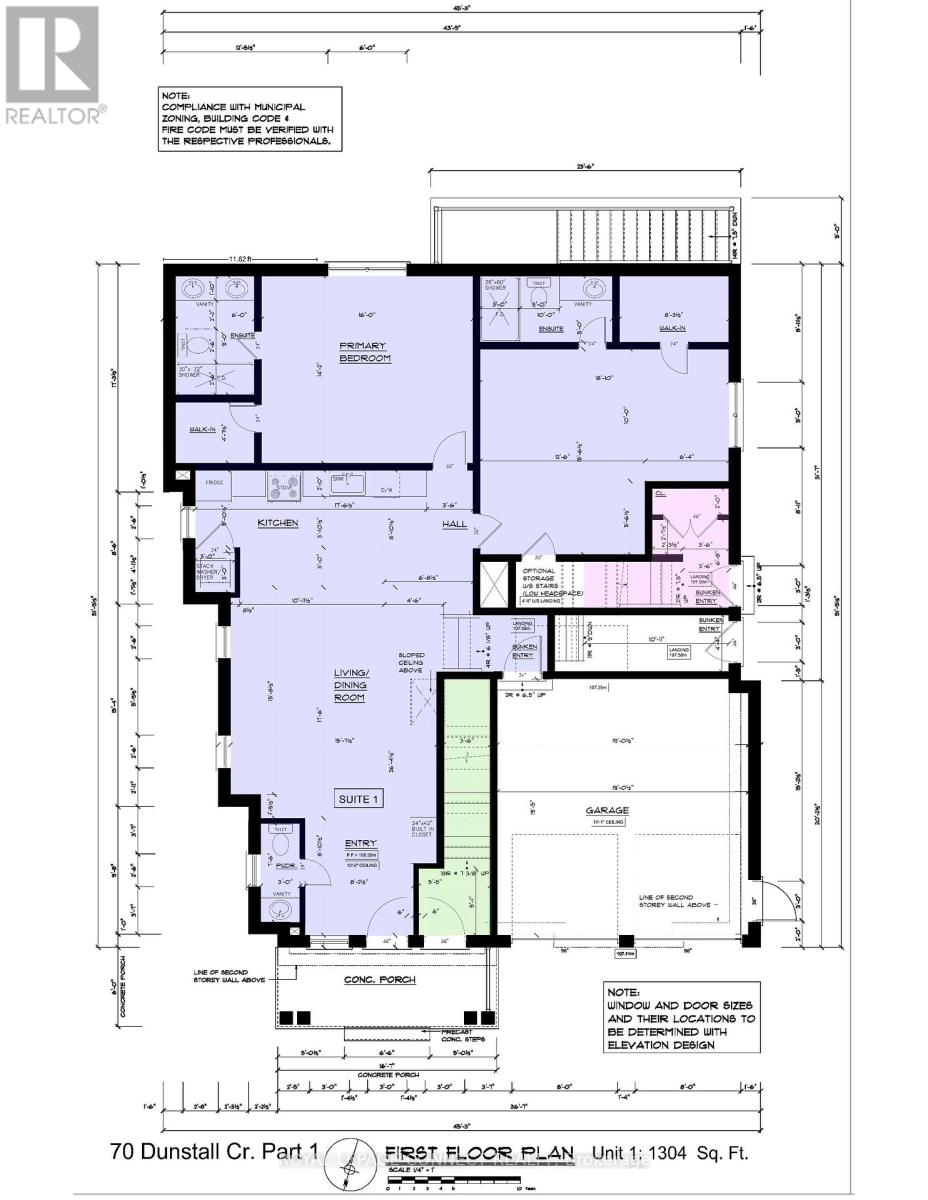$985,000
Builders & Investors: 5 UNITS!! This pie-shaped lot is 8,105.2 sq ft on a great street in a quiet neighbourhood. Take advantage of 5 yrs of planning work by the Seller. Zoning & variances approved for increased density allows proposed 4 plex & garden suite w. 6,988 sq ft of living space. 4 plex floor plans (att. to listing)show 1-1 bed, 2-2 bed. & 1-3 bed, all with individual entrances, high ceilings & ensuite laundry. Proposed 1,290 sq ft det. garden suite can have 2 bed.. Proposed double garage & 67.9 ft long driveway give extra parking, sep. utilities paid by Tenants. The overall design is that of a large house w. multiple units which will generate premium rents. Substantial Dev. Charge credit, reduction & exemptions, see att.. The 5 UNITS will qualify for 100% HST rebate & multi-res. low interest rate CMHC financing with 45 year amortization. Next to 24 hr. Lawrence Ave. bus, 8 min. to Rouge Hills Go Station, close to U of T, Centennial College & Centenary Hospital. **** EXTRAS **** No chattels incl.. Sold as is, where is. Exist. house is rentable see pictures, floor plans, survey & planning docs att.. Rendering is of the 4plex after being constructed. Taxes not assessed yet (id:39551)
Property Details
|
MLS® Number
|
E9238309 |
|
Property Type
|
Vacant Land |
|
Community Name
|
West Hill |
|
Amenities Near By
|
Hospital, Park, Public Transit |
|
Features
|
Conservation/green Belt |
Building
Land
|
Acreage
|
No |
|
Land Amenities
|
Hospital, Park, Public Transit |
|
Size Depth
|
155 Ft ,6 In |
|
Size Frontage
|
37 Ft ,6 In |
|
Size Irregular
|
37.56 X 155.57 Ft ; Irr. Pie Shaped, Rear 66.63' |
|
Size Total Text
|
37.56 X 155.57 Ft ; Irr. Pie Shaped, Rear 66.63'|under 1/2 Acre |
|
Zoning Description
|
Rd |
Utilities
|
Cable
|
Available |
|
Sewer
|
Available |
https://www.realtor.ca/real-estate/27249139/70b-dunstall-crescent-toronto-west-hill-west-hill










