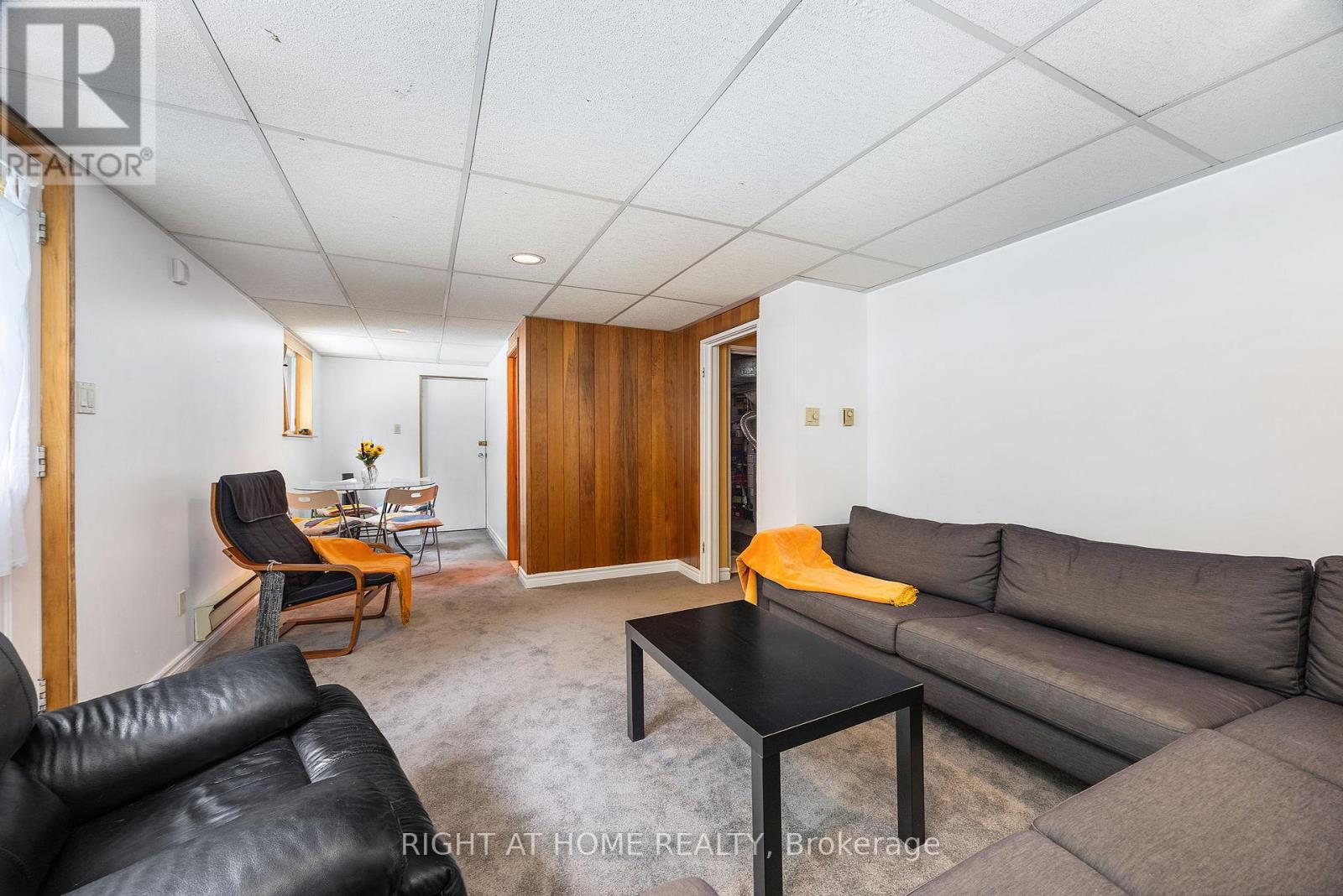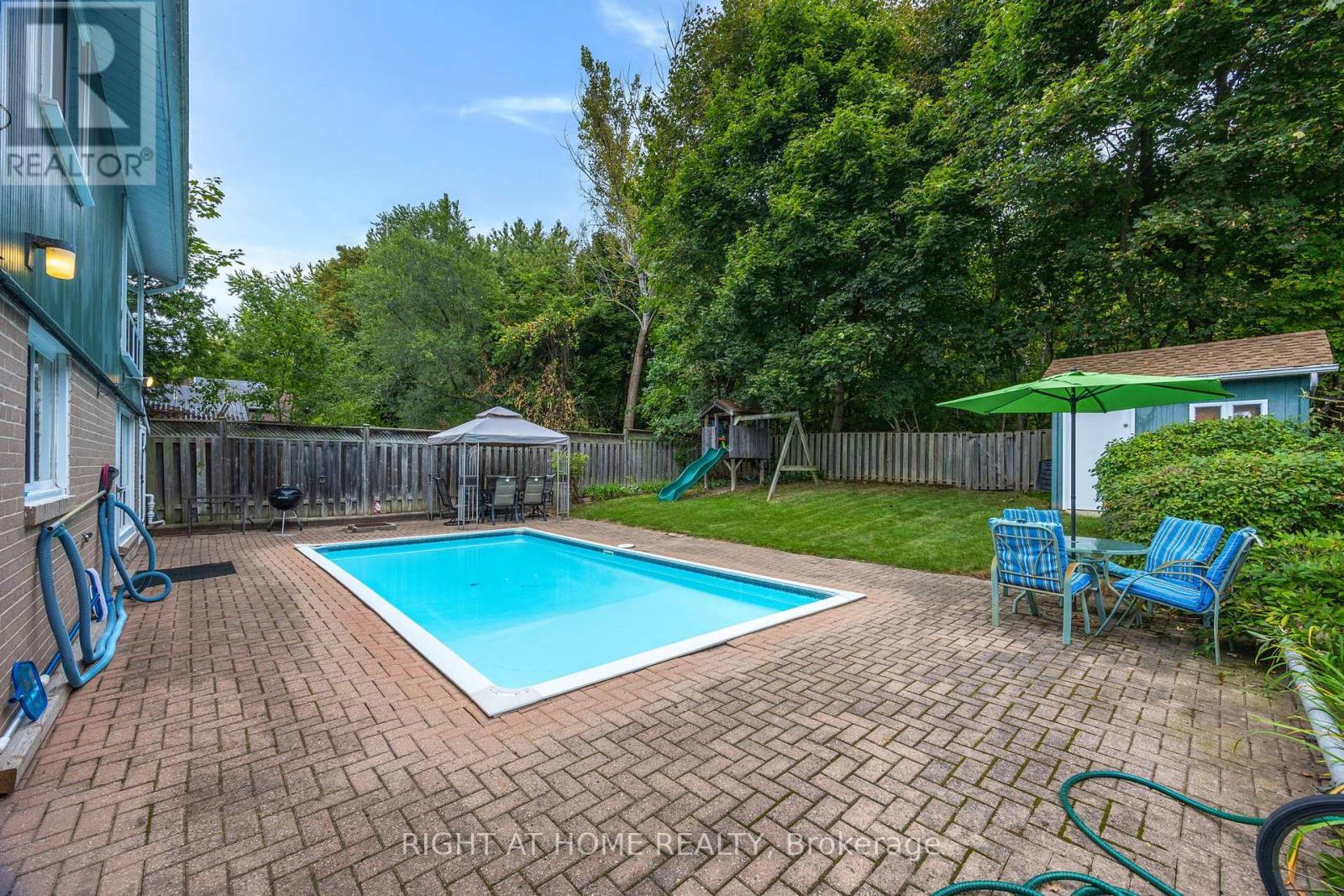4 Bedroom
3 Bathroom
Fireplace
Inground Pool
Central Air Conditioning
Forced Air
$999,000
Prime Ravine Lot! Welcome To This Beautiful 3+1 Bedrooms, 3-Bathrooms, 3-Backsplit House In A Peaceful Family-Friendly Neighborhood. This Charming Home Boasts A Spacious Living Area And Dining Room, Brighten Up By Cathedral Ceiling And An Oversized Window, Stone Fireplace, 2 Fully Renovated Bathrooms, New Kitchen Flooring/Backsplash, Quartz Countertop, New Stainless Steel Appliances, A Cozy Family Room and Breakfast Area Nestled In A Side Addition. The Master Bedroom Includes A 2 PC Ensuite And A Spacious Mirrored Closet. The Lower Level Includes A Recreational Area, And Crawling Space Ideal For Storage. Great Potential Nanny Suite (Addition)! Step Outside Into A Fully Fenced Backyard Oasis Specially Designed For Entertaining: Inground Pool, Dining Areas, Gazebo, And The Serene Atmosphere Of The Ravine Setting. Are You Looking For The Right Home? You Have Just Found It! **** EXTRAS **** New Light Fixture Living/Dining Area/Kitchen And 1 Bathroom. New Driveway Asphalt. (id:39551)
Property Details
|
MLS® Number
|
E9381717 |
|
Property Type
|
Single Family |
|
Community Name
|
Morningside |
|
Amenities Near By
|
Public Transit, Schools |
|
Features
|
Ravine |
|
Parking Space Total
|
3 |
|
Pool Type
|
Inground Pool |
|
Structure
|
Shed |
Building
|
Bathroom Total
|
3 |
|
Bedrooms Above Ground
|
3 |
|
Bedrooms Below Ground
|
1 |
|
Bedrooms Total
|
4 |
|
Appliances
|
Dishwasher, Dryer, Furniture, Range, Refrigerator, Stove, Washer, Window Coverings |
|
Basement Features
|
Walk Out |
|
Basement Type
|
N/a |
|
Construction Style Attachment
|
Detached |
|
Construction Style Split Level
|
Backsplit |
|
Cooling Type
|
Central Air Conditioning |
|
Exterior Finish
|
Brick, Wood |
|
Fireplace Present
|
Yes |
|
Flooring Type
|
Hardwood, Ceramic |
|
Foundation Type
|
Poured Concrete, Brick |
|
Half Bath Total
|
1 |
|
Heating Fuel
|
Natural Gas |
|
Heating Type
|
Forced Air |
|
Type
|
House |
|
Utility Water
|
Municipal Water |
Parking
Land
|
Acreage
|
No |
|
Fence Type
|
Fenced Yard |
|
Land Amenities
|
Public Transit, Schools |
|
Sewer
|
Sanitary Sewer |
|
Size Depth
|
121 Ft ,10 In |
|
Size Frontage
|
48 Ft |
|
Size Irregular
|
48 X 121.87 Ft |
|
Size Total Text
|
48 X 121.87 Ft |
|
Surface Water
|
River/stream |
|
Zoning Description
|
Rd*101) |
Rooms
| Level |
Type |
Length |
Width |
Dimensions |
|
Lower Level |
Recreational, Games Room |
7.7 m |
3.15 m |
7.7 m x 3.15 m |
|
Lower Level |
Bedroom 4 |
3.45 m |
2.2 m |
3.45 m x 2.2 m |
|
Main Level |
Primary Bedroom |
4.3 m |
3.15 m |
4.3 m x 3.15 m |
|
Main Level |
Bedroom 2 |
3.25 m |
2.97 m |
3.25 m x 2.97 m |
|
Main Level |
Bedroom 3 |
3.25 m |
2.93 m |
3.25 m x 2.93 m |
|
Upper Level |
Living Room |
5.34 m |
4.1 m |
5.34 m x 4.1 m |
|
Upper Level |
Dining Room |
2.76 m |
2.7 m |
2.76 m x 2.7 m |
|
Upper Level |
Kitchen |
3.45 m |
2.6 m |
3.45 m x 2.6 m |
|
Upper Level |
Family Room |
3.45 m |
2.27 m |
3.45 m x 2.27 m |
|
Upper Level |
Eating Area |
2.87 m |
2.27 m |
2.87 m x 2.27 m |
Utilities
|
Cable
|
Installed |
|
Sewer
|
Installed |
https://www.realtor.ca/real-estate/27502715/71-botany-hill-road-toronto-morningside-morningside






























