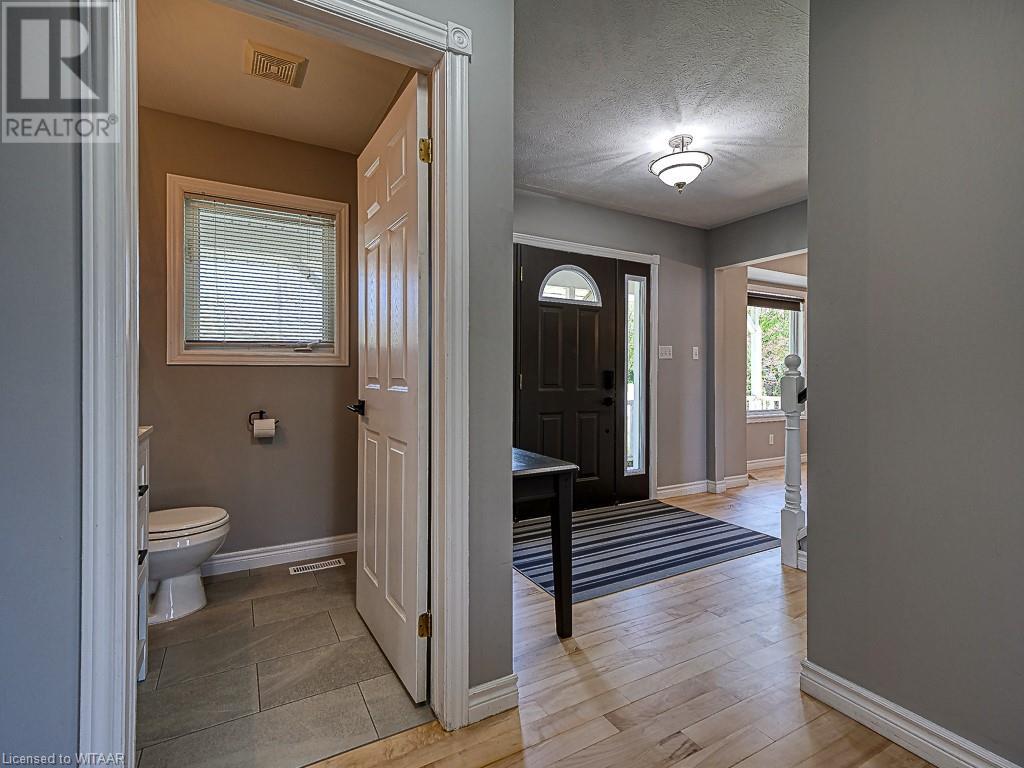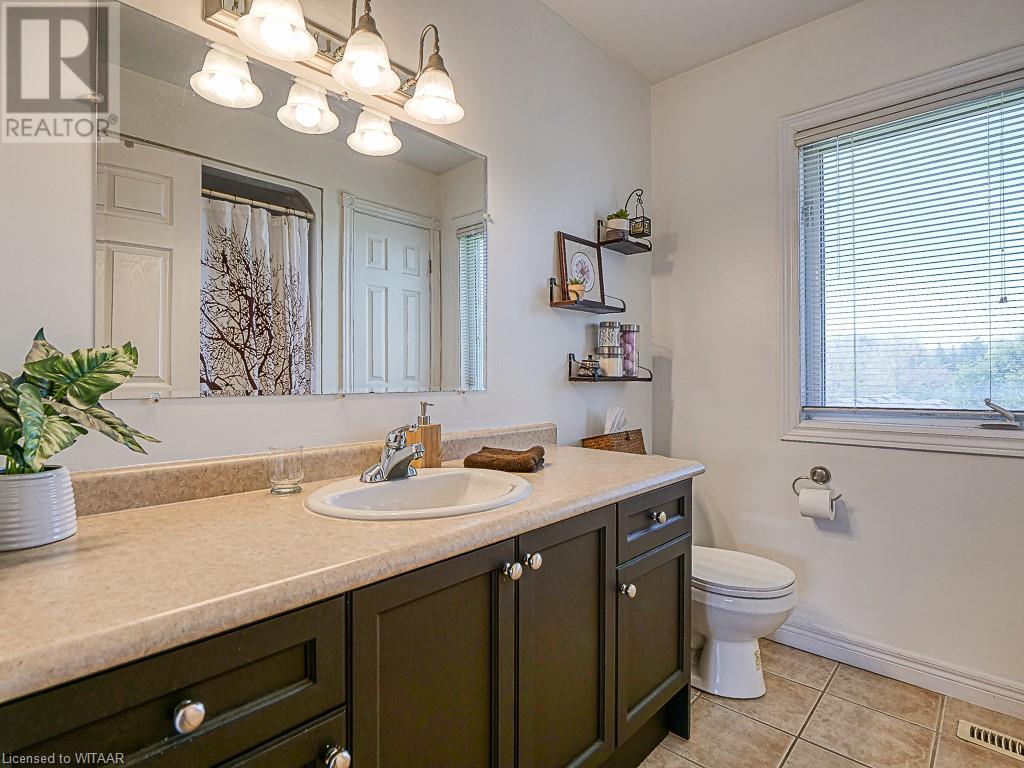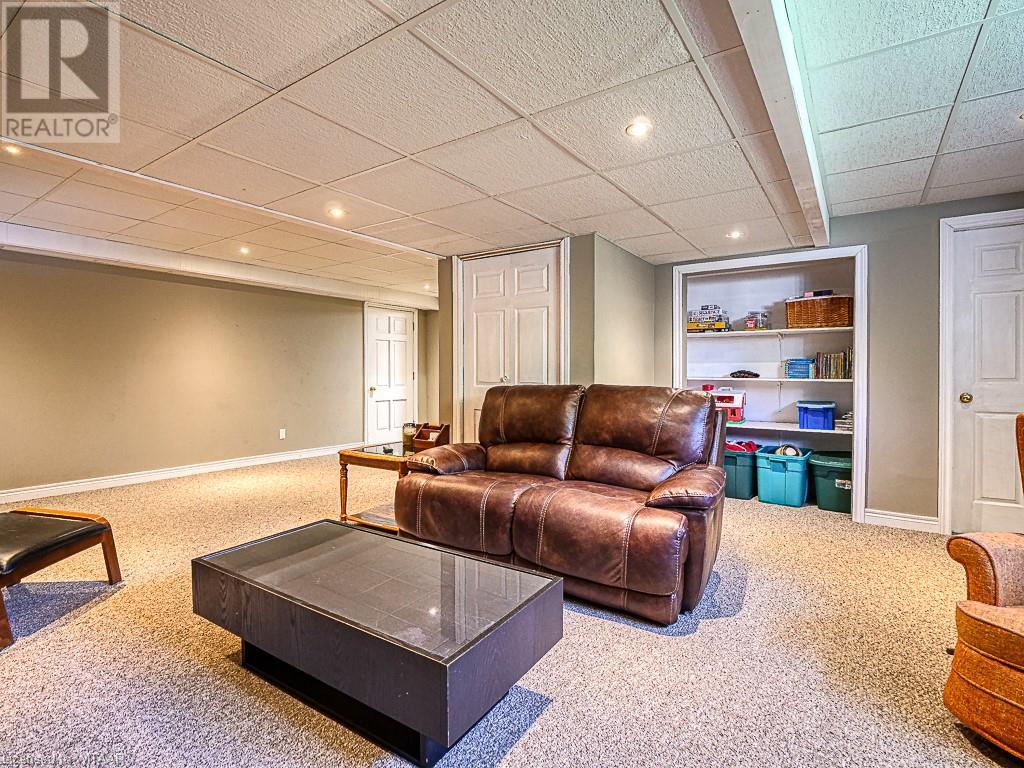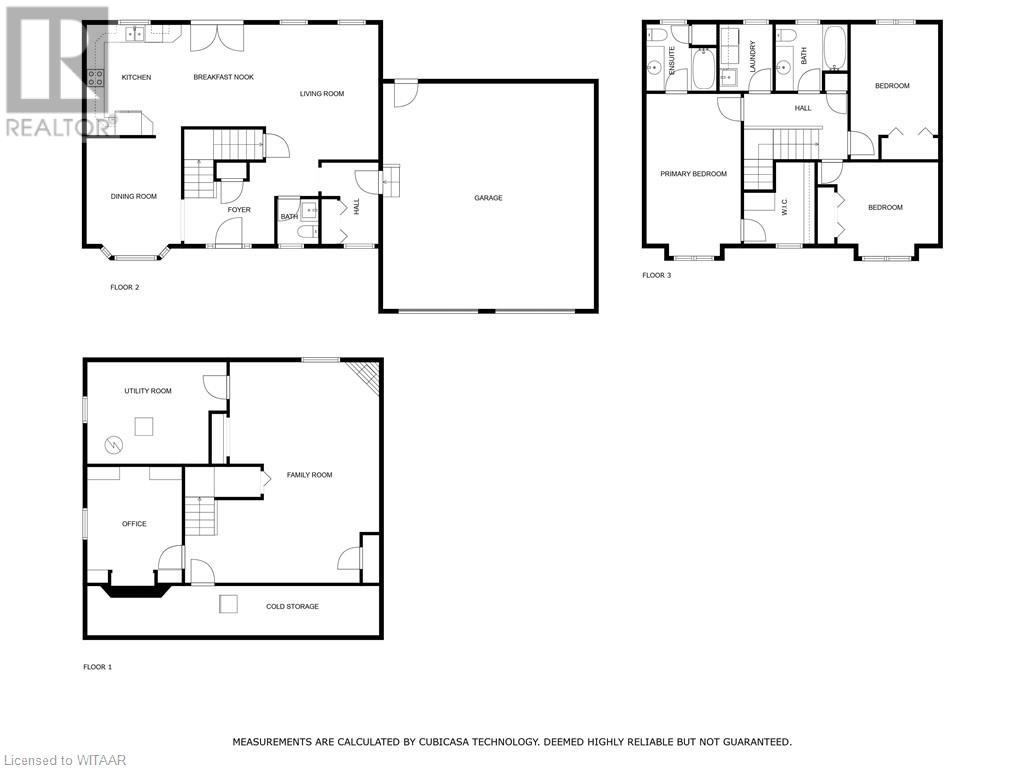3 Bedroom
3 Bathroom
1760 sqft
2 Level
Fireplace
Central Air Conditioning
Forced Air
Landscaped
$874,900
This is a fantastic family home located in the peaceful hamlet of Oxford Centre. It offers a great turn-key opportunity, with easy access to the 401 and 403 highways, as well as shopping and a highly-regarded rural school just minutes away. The main floor welcomes you with an inviting foyer, followed by an open concept eat-in kitchen, a spacious living room, and a separate dining room. Moving upstairs, you'll find a generously sized primary bedroom with a private ensuite and a walk-in closet. There are also two additional large bedrooms and a family bathroom on the second floor, as well as a convenient laundry room. The basement has been finished to include a cozy family room with a fireplace, an office, and plenty of storage space. The home also features an oversized garage with ample room for two cars and additional storage. Situated on a beautifully landscaped corner lot, the backyard boasts a lovely flagstone patio with a large gazebo, perfect for entertaining. Additionally, there is a recently refinished deck providing a great space for cooking and dining outdoors. (id:39551)
Open House
This property has open houses!
Starts at:
10:00 am
Ends at:
12:00 pm
Property Details
|
MLS® Number
|
40667845 |
|
Property Type
|
Single Family |
|
Communication Type
|
High Speed Internet |
|
Community Features
|
Quiet Area |
|
Equipment Type
|
None |
|
Features
|
Corner Site, Country Residential, Sump Pump, Automatic Garage Door Opener |
|
Parking Space Total
|
8 |
|
Rental Equipment Type
|
None |
|
Structure
|
Shed |
Building
|
Bathroom Total
|
3 |
|
Bedrooms Above Ground
|
3 |
|
Bedrooms Total
|
3 |
|
Appliances
|
Central Vacuum - Roughed In, Refrigerator, Stove, Water Softener, Microwave Built-in, Window Coverings, Garage Door Opener |
|
Architectural Style
|
2 Level |
|
Basement Development
|
Finished |
|
Basement Type
|
Full (finished) |
|
Constructed Date
|
2002 |
|
Construction Style Attachment
|
Detached |
|
Cooling Type
|
Central Air Conditioning |
|
Exterior Finish
|
Vinyl Siding |
|
Fire Protection
|
Smoke Detectors |
|
Fireplace Present
|
Yes |
|
Fireplace Total
|
1 |
|
Fixture
|
Ceiling Fans |
|
Half Bath Total
|
1 |
|
Heating Type
|
Forced Air |
|
Stories Total
|
2 |
|
Size Interior
|
1760 Sqft |
|
Type
|
House |
|
Utility Water
|
Well |
Parking
Land
|
Access Type
|
Road Access, Highway Access |
|
Acreage
|
No |
|
Landscape Features
|
Landscaped |
|
Sewer
|
Septic System |
|
Size Depth
|
131 Ft |
|
Size Frontage
|
111 Ft |
|
Size Irregular
|
0.401 |
|
Size Total
|
0.401 Ac|under 1/2 Acre |
|
Size Total Text
|
0.401 Ac|under 1/2 Acre |
|
Zoning Description
|
R1 |
Rooms
| Level |
Type |
Length |
Width |
Dimensions |
|
Second Level |
Laundry Room |
|
|
5'11'' x 7'5'' |
|
Second Level |
3pc Bathroom |
|
|
8'0'' x 7'5'' |
|
Second Level |
Bedroom |
|
|
13'5'' x 10'6'' |
|
Second Level |
Bedroom |
|
|
9'9'' x 15'1'' |
|
Second Level |
Full Bathroom |
|
|
7'10'' x 7'5'' |
|
Second Level |
Primary Bedroom |
|
|
10'6'' x 18'1'' |
|
Basement |
Utility Room |
|
|
15'7'' x 11'4'' |
|
Basement |
Cold Room |
|
|
32'7'' x 5'6'' |
|
Basement |
Office |
|
|
10'7'' x 12'11'' |
|
Basement |
Family Room |
|
|
19'6'' x 24'8'' |
|
Main Level |
2pc Bathroom |
|
|
5'1'' x 5'1'' |
|
Main Level |
Eat In Kitchen |
|
|
20'1'' x 12'8'' |
|
Main Level |
Living Room |
|
|
12'7'' x 15'1'' |
|
Main Level |
Dining Room |
|
|
10'7'' x 13'1'' |
|
Main Level |
Foyer |
|
|
10'1'' x 9'5'' |
Utilities
|
Cable
|
Available |
|
Electricity
|
Available |
|
Natural Gas
|
Available |
|
Telephone
|
Available |
https://www.realtor.ca/real-estate/27571408/714645-middletown-line-oxford-centre


















































