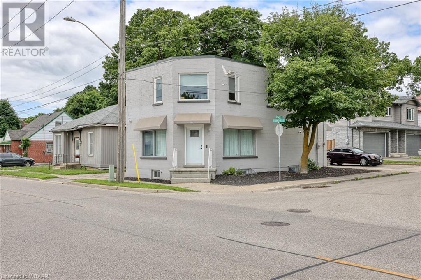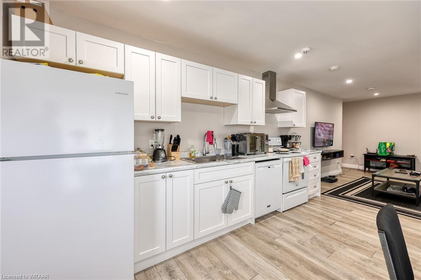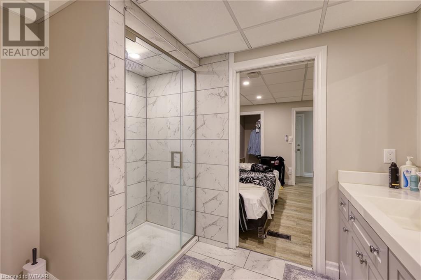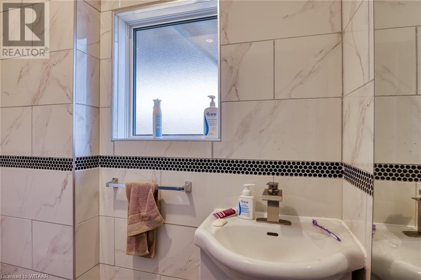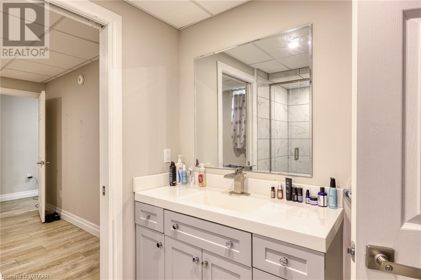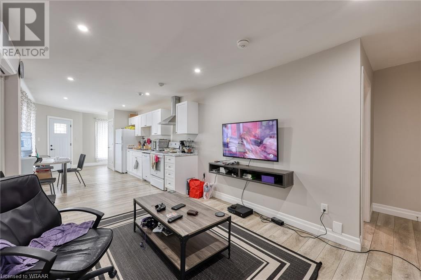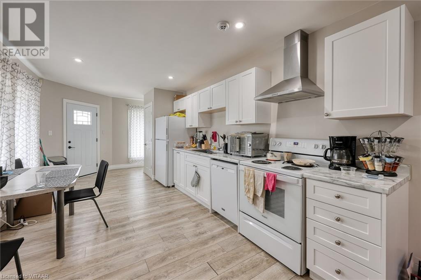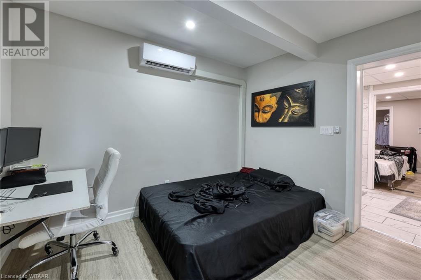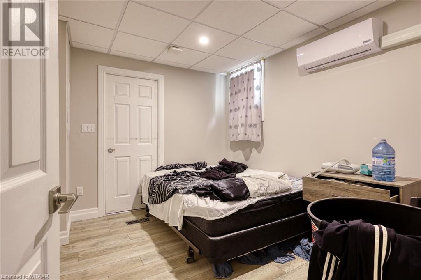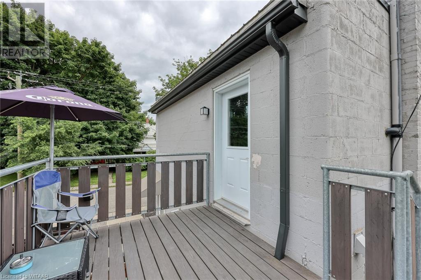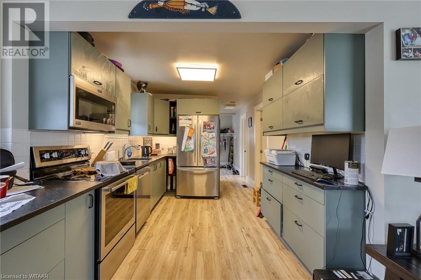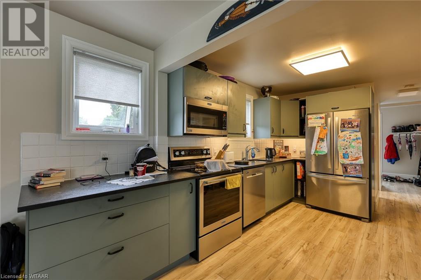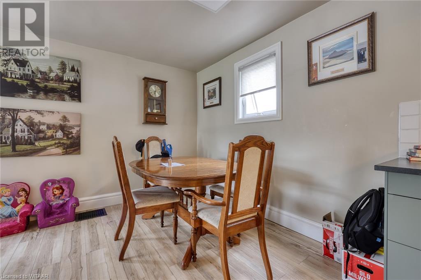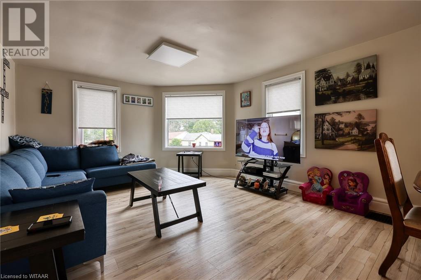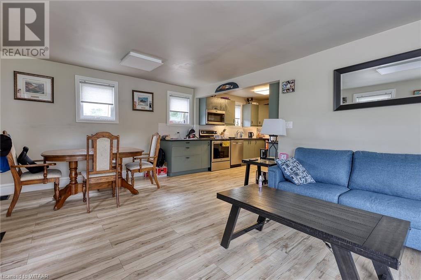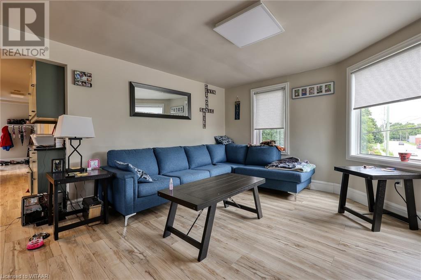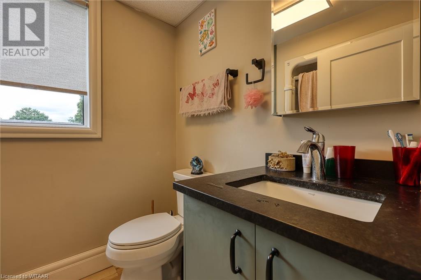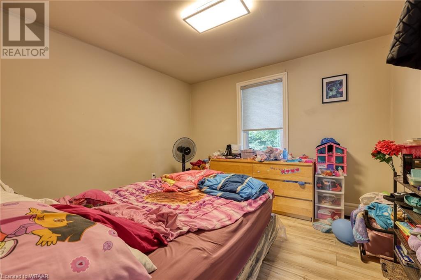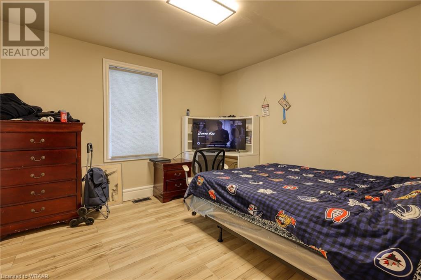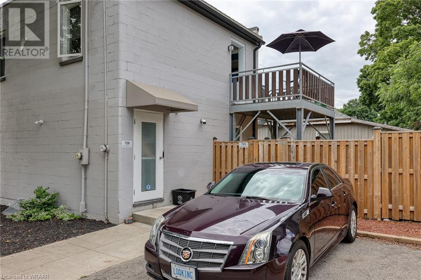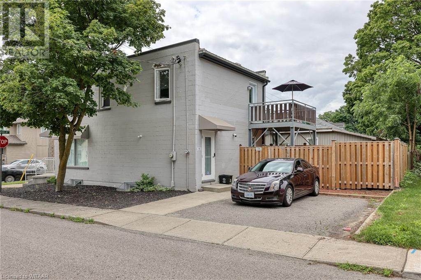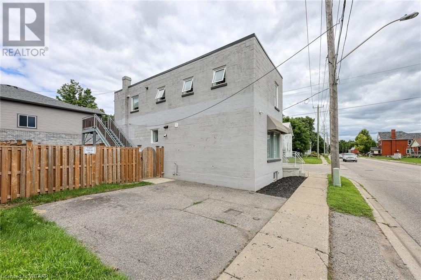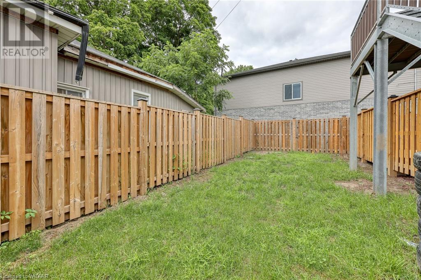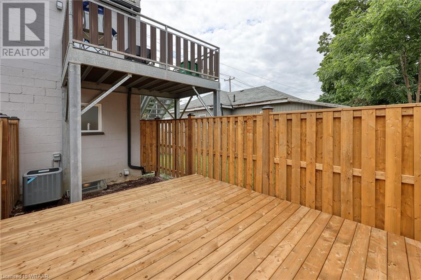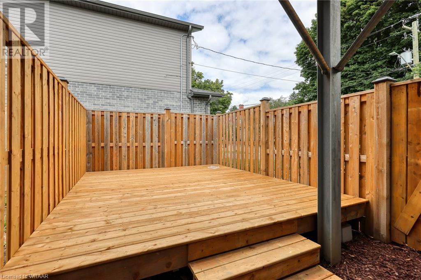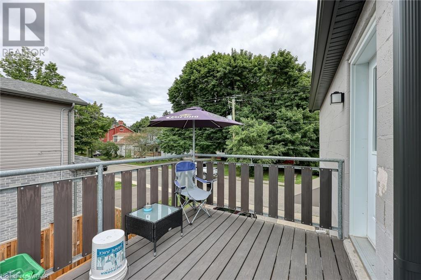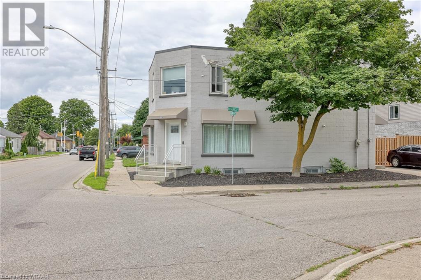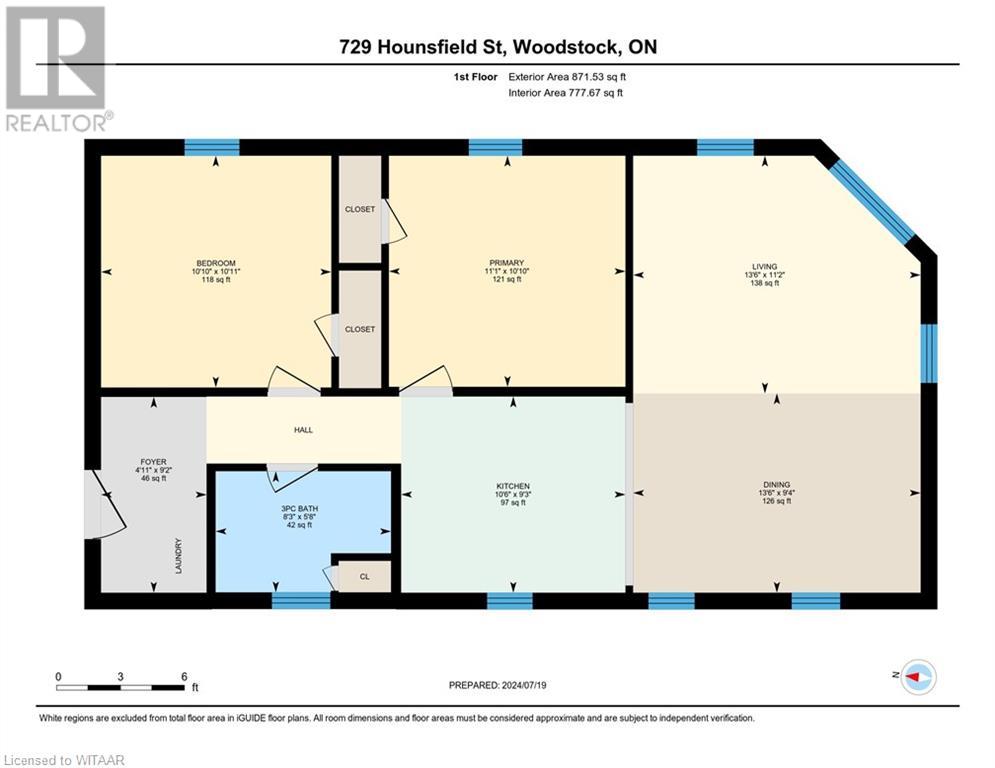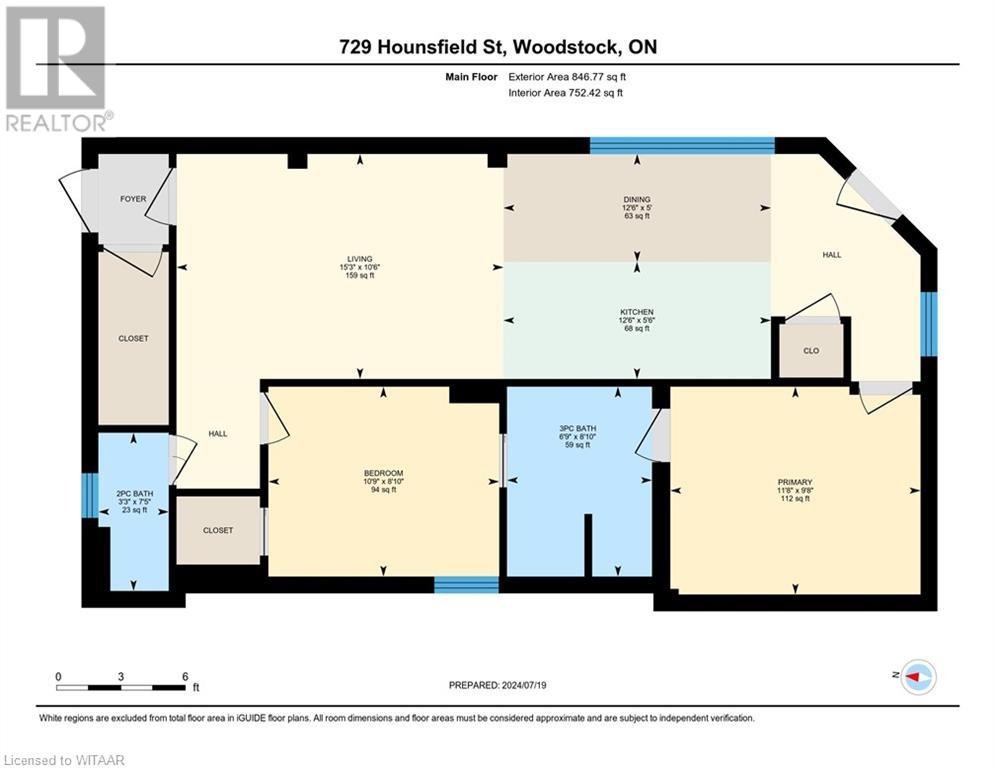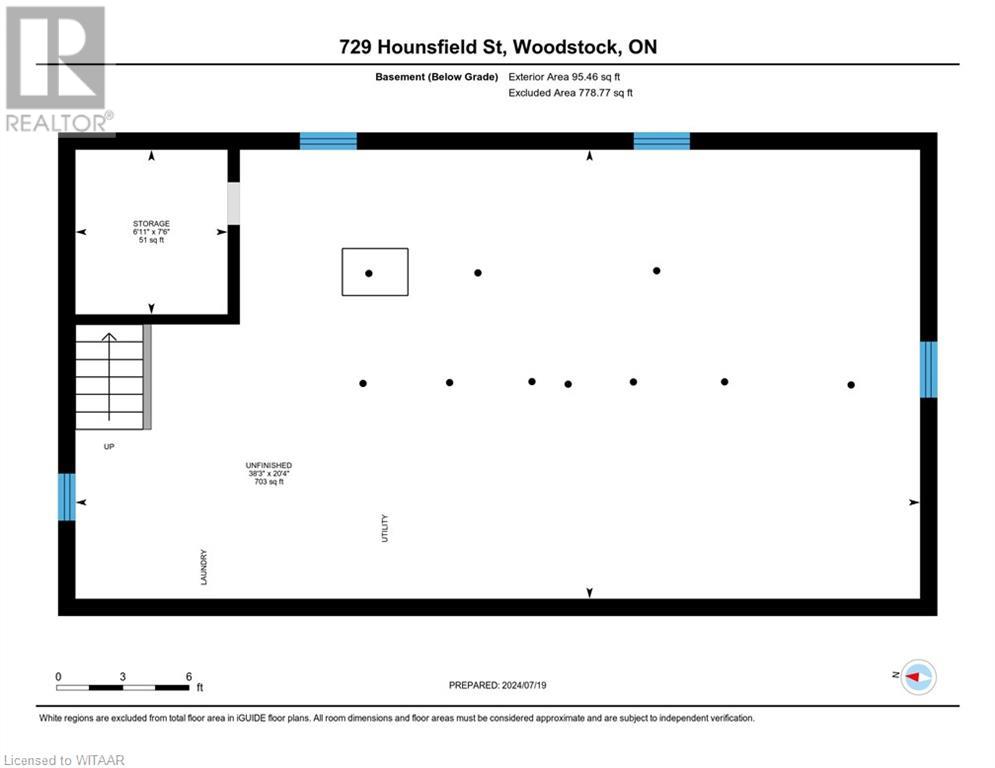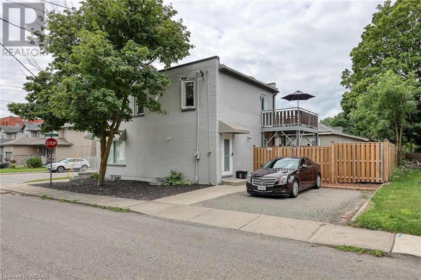729 Hounsfield Street Woodstock, Ontario N4S 1P3
4 Bedroom
3 Bathroom
1530.29 sqft
2 Level
Central Air Conditioning
Forced Air
$699,900
Excellent Investment opportunity in a prime location. This tastefully updated duplex features two spaciousunits each with their own entrance, yard space and driveways. Recent improvements include deck,bathrooms, kitchen and flooring. Fully fenced and close proximity to schools, shopping and parks. Justminutes from Highway 401/403. Very spacious open concept functional layouts. A high profit package for agreat chance to live in a unit and rent out the other while investing in your future. (id:39551)
Property Details
| MLS® Number | 40661432 |
| Property Type | Single Family |
| Amenities Near By | Public Transit, Shopping |
| Community Features | Quiet Area |
| Features | Southern Exposure |
| Parking Space Total | 4 |
Building
| Bathroom Total | 3 |
| Bedrooms Above Ground | 4 |
| Bedrooms Total | 4 |
| Architectural Style | 2 Level |
| Basement Development | Unfinished |
| Basement Type | Full (unfinished) |
| Construction Material | Concrete Block, Concrete Walls |
| Construction Style Attachment | Semi-detached |
| Cooling Type | Central Air Conditioning |
| Exterior Finish | Concrete |
| Fireplace Present | No |
| Foundation Type | Block |
| Half Bath Total | 1 |
| Heating Fuel | Natural Gas |
| Heating Type | Forced Air |
| Stories Total | 2 |
| Size Interior | 1530.29 Sqft |
| Type | House |
| Utility Water | Municipal Water |
Land
| Access Type | Road Access |
| Acreage | No |
| Land Amenities | Public Transit, Shopping |
| Sewer | Municipal Sewage System |
| Size Depth | 66 Ft |
| Size Frontage | 48 Ft |
| Size Total Text | Under 1/2 Acre |
| Zoning Description | C-1 |
Rooms
| Level | Type | Length | Width | Dimensions |
|---|---|---|---|---|
| Second Level | Dining Room | 13'6'' x 9'4'' | ||
| Second Level | Living Room | 11'2'' x 13'6'' | ||
| Second Level | Kitchen | 9'3'' x 10'6'' | ||
| Second Level | Bedroom | 10'11'' x 10'10'' | ||
| Second Level | Primary Bedroom | 11'1'' x 10'10'' | ||
| Second Level | 3pc Bathroom | Measurements not available | ||
| Main Level | 2pc Bathroom | Measurements not available | ||
| Main Level | 3pc Bathroom | Measurements not available | ||
| Main Level | Dining Room | 5'0'' x 12'6'' | ||
| Main Level | Kitchen | 5'6'' x 12'6'' | ||
| Main Level | Bedroom | 10'9'' x 8'10'' | ||
| Main Level | Living Room | 15'3'' x 10'6'' | ||
| Main Level | Primary Bedroom | 11'8'' x 9'8'' |
https://www.realtor.ca/real-estate/27527971/729-hounsfield-street-woodstock
Interested?
Contact us for more information

