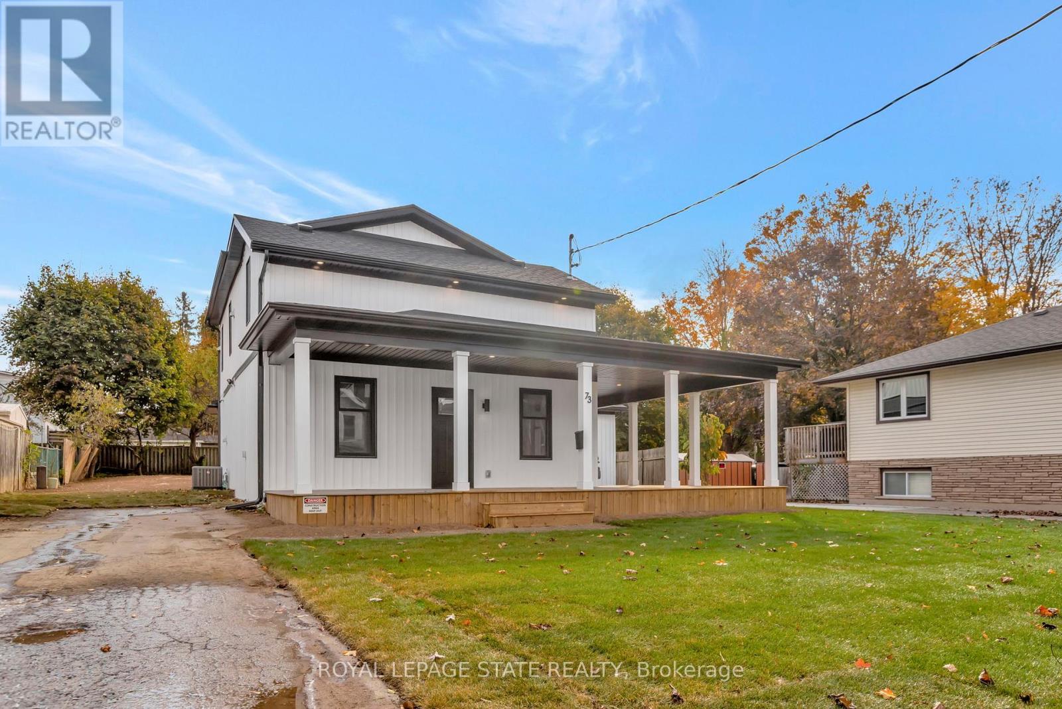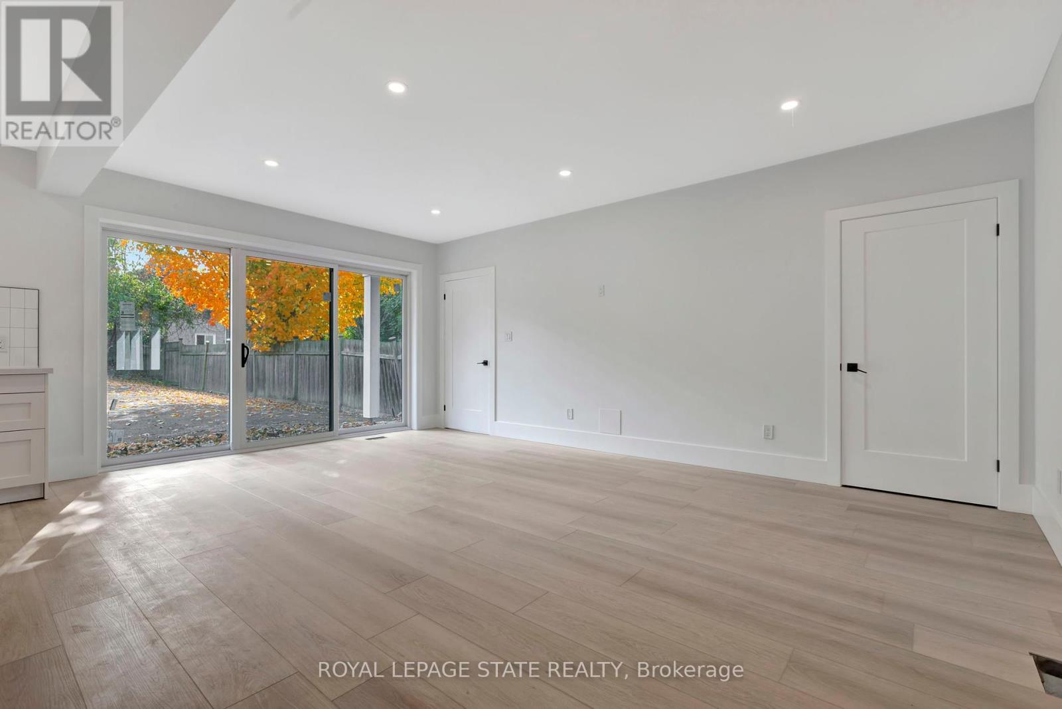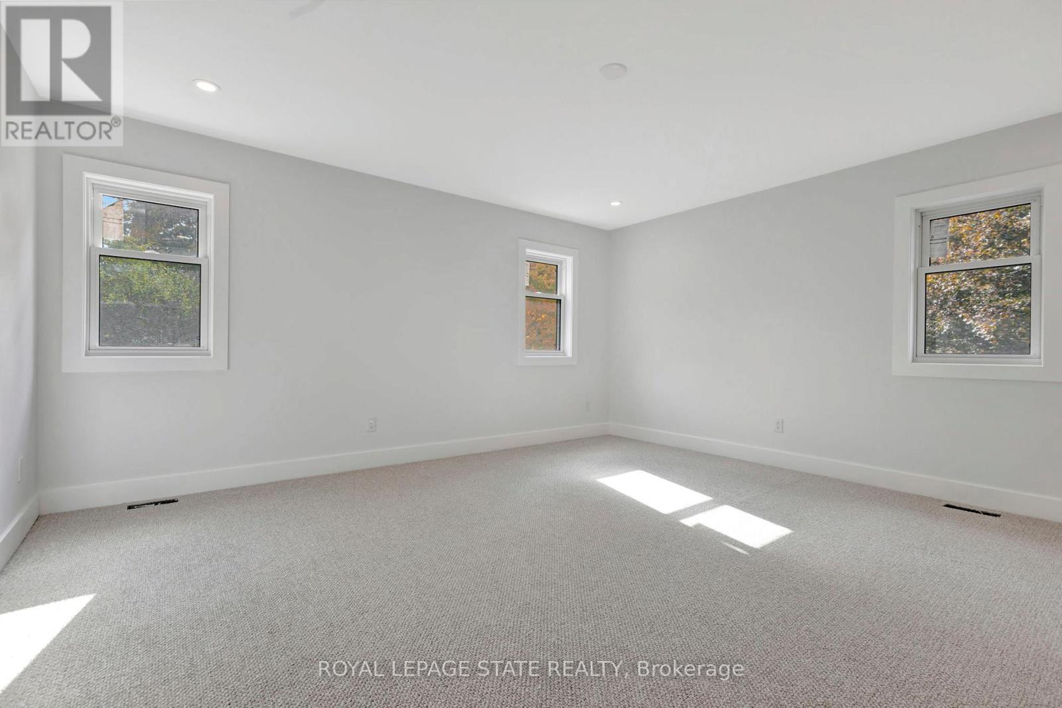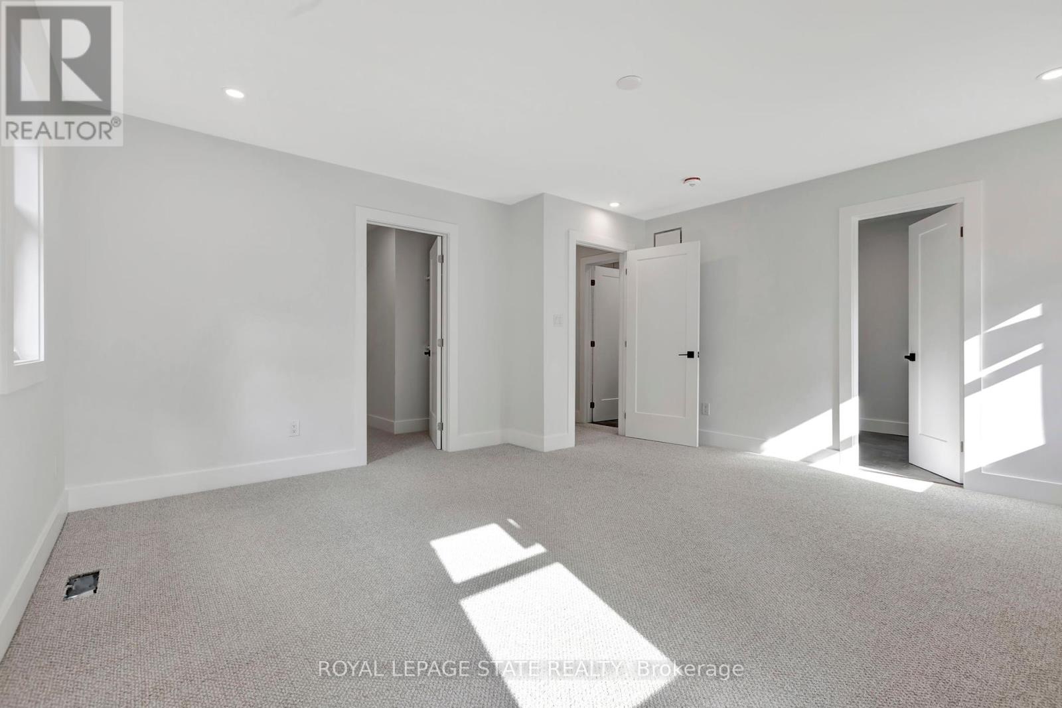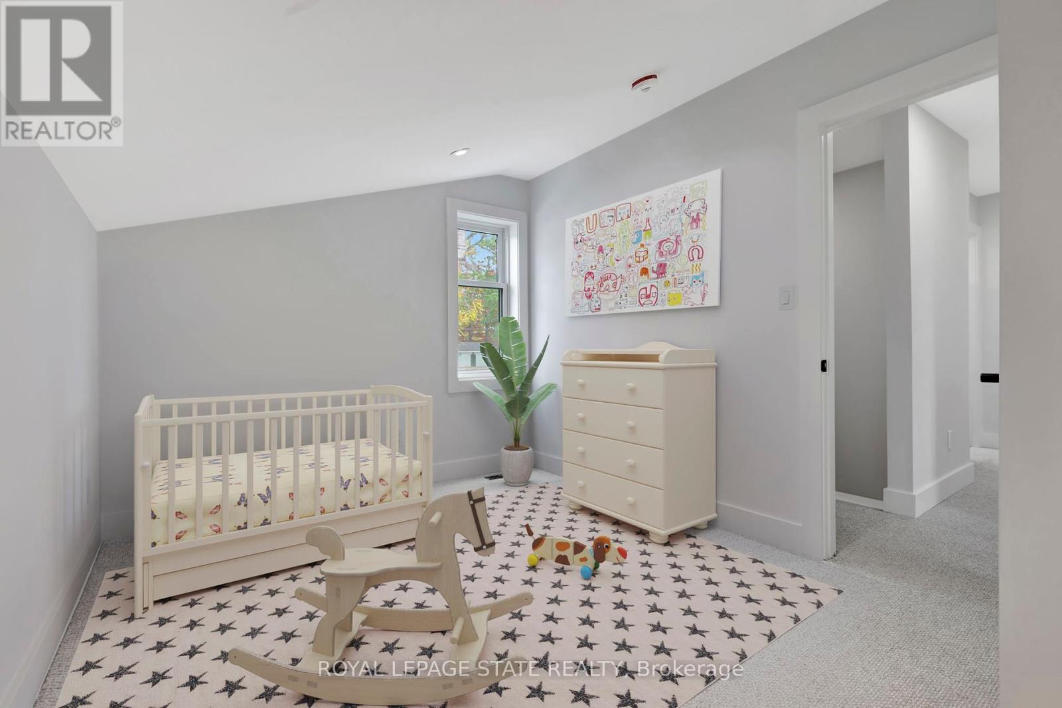4 Bedroom
3 Bathroom
Central Air Conditioning
Forced Air
$949,900
Welcome to this completely rebuilt & renovated (2024), complete with a huge addition 3+1 bedroom, 2.5 bath, 2-storey detached home located in the Glenview neighbourhood. The moment you approach this home, quality of craftsmanship is apparent. The covered front porch welcomes you into the foyer & dining room. A large eat-in kitchen with two toned cabinetry, subway tile backsplash, quartz countertops & open concept living room boasts ample natural lighting, oversized patio door & pot lighting. A mudroom, main floor laundry with built-in cabinetry & quartz countertops, & a two-piece bathroom complete the main floor living space. Upstairs offers: three generous size bedrooms with Berber carpeting; the four piece bathroom with oversized ceramic tiles, full vanity with quartz countertops, & ceramic tub with tile surround; & the primary bedroom boasting large walk-in closet, pot lighting throughout, & en-suite bathroom featuring vanity with quartz countertops, ceramic flooring with in-floor heat, & shower with tile surround. The unfinished basement was crafted with high-quality ICF foundation & provides egress windows & roughed-in plumbing which is ideal for an in-laws suite. Located on a large 64 x 167 foot, fully fenced lot. This property is located close to parks, schools, La grand river, shopping, & many amenities. (id:39551)
Property Details
|
MLS® Number
|
X9830679 |
|
Property Type
|
Single Family |
|
Amenities Near By
|
Park, Public Transit |
|
Parking Space Total
|
3 |
Building
|
Bathroom Total
|
3 |
|
Bedrooms Above Ground
|
4 |
|
Bedrooms Total
|
4 |
|
Appliances
|
Cooktop |
|
Basement Type
|
Full |
|
Construction Style Attachment
|
Detached |
|
Cooling Type
|
Central Air Conditioning |
|
Exterior Finish
|
Vinyl Siding |
|
Fireplace Present
|
No |
|
Foundation Type
|
Insulated Concrete Forms, Stone, Poured Concrete |
|
Half Bath Total
|
1 |
|
Heating Fuel
|
Natural Gas |
|
Heating Type
|
Forced Air |
|
Stories Total
|
2 |
|
Type
|
House |
|
Utility Water
|
Municipal Water |
Land
|
Acreage
|
No |
|
Land Amenities
|
Park, Public Transit |
|
Sewer
|
Sanitary Sewer |
|
Size Depth
|
167 Ft ,7 In |
|
Size Frontage
|
64 Ft ,4 In |
|
Size Irregular
|
64.35 X 167.64 Ft |
|
Size Total Text
|
64.35 X 167.64 Ft|under 1/2 Acre |
|
Zoning Description
|
R4 |
Rooms
| Level |
Type |
Length |
Width |
Dimensions |
|
Second Level |
Bathroom |
1.94 m |
2.57 m |
1.94 m x 2.57 m |
|
Second Level |
Bedroom |
3.78 m |
|
3.78 m x Measurements not available |
|
Second Level |
Bedroom |
3.19 m |
3.79 m |
3.19 m x 3.79 m |
|
Second Level |
Primary Bedroom |
4.75 m |
4.44 m |
4.75 m x 4.44 m |
|
Second Level |
Bathroom |
1.94 m |
3.19 m |
1.94 m x 3.19 m |
|
Basement |
Other |
12.26 m |
8.36 m |
12.26 m x 8.36 m |
|
Main Level |
Dining Room |
5.2 m |
6.64 m |
5.2 m x 6.64 m |
|
Main Level |
Bedroom |
2.86 m |
3.59 m |
2.86 m x 3.59 m |
|
Main Level |
Bathroom |
1.89 m |
1.82 m |
1.89 m x 1.82 m |
|
Main Level |
Laundry Room |
2.14 m |
2.68 m |
2.14 m x 2.68 m |
|
Main Level |
Kitchen |
3.87 m |
5.02 m |
3.87 m x 5.02 m |
|
Main Level |
Family Room |
3.91 m |
5.91 m |
3.91 m x 5.91 m |
https://www.realtor.ca/real-estate/27602170/73-birch-street-cambridge



