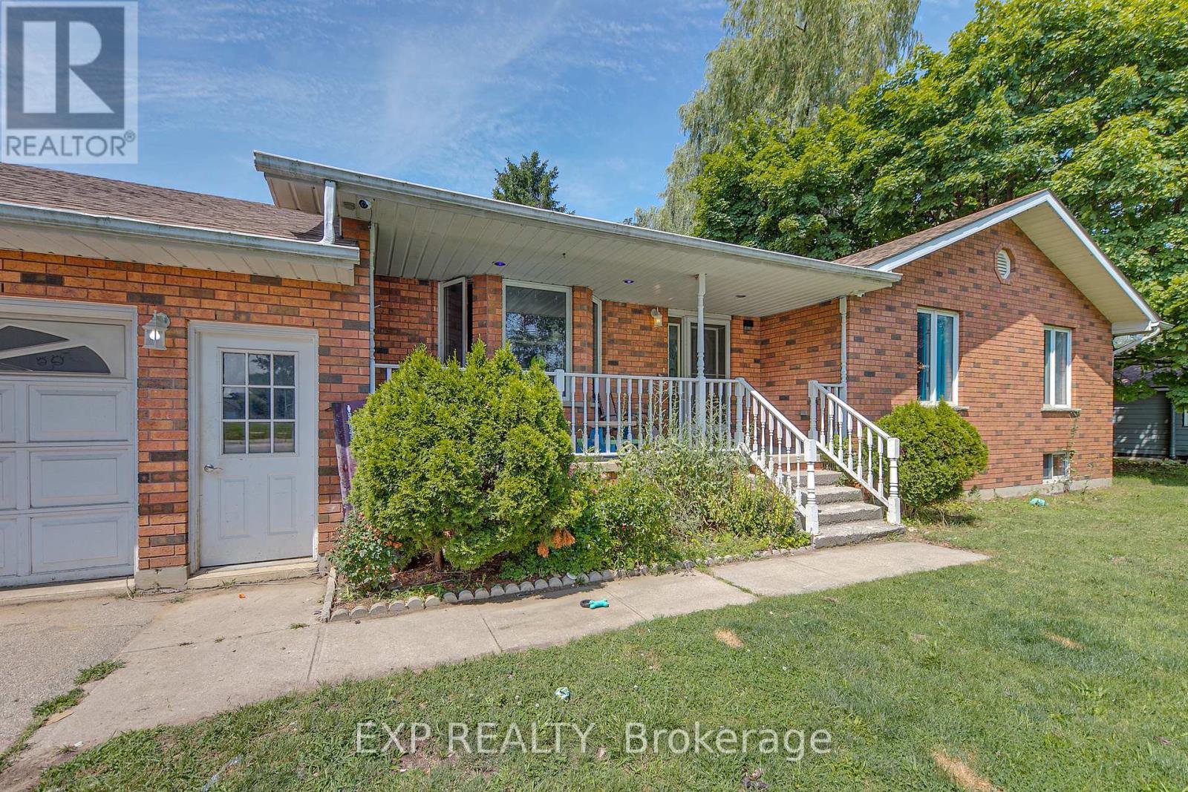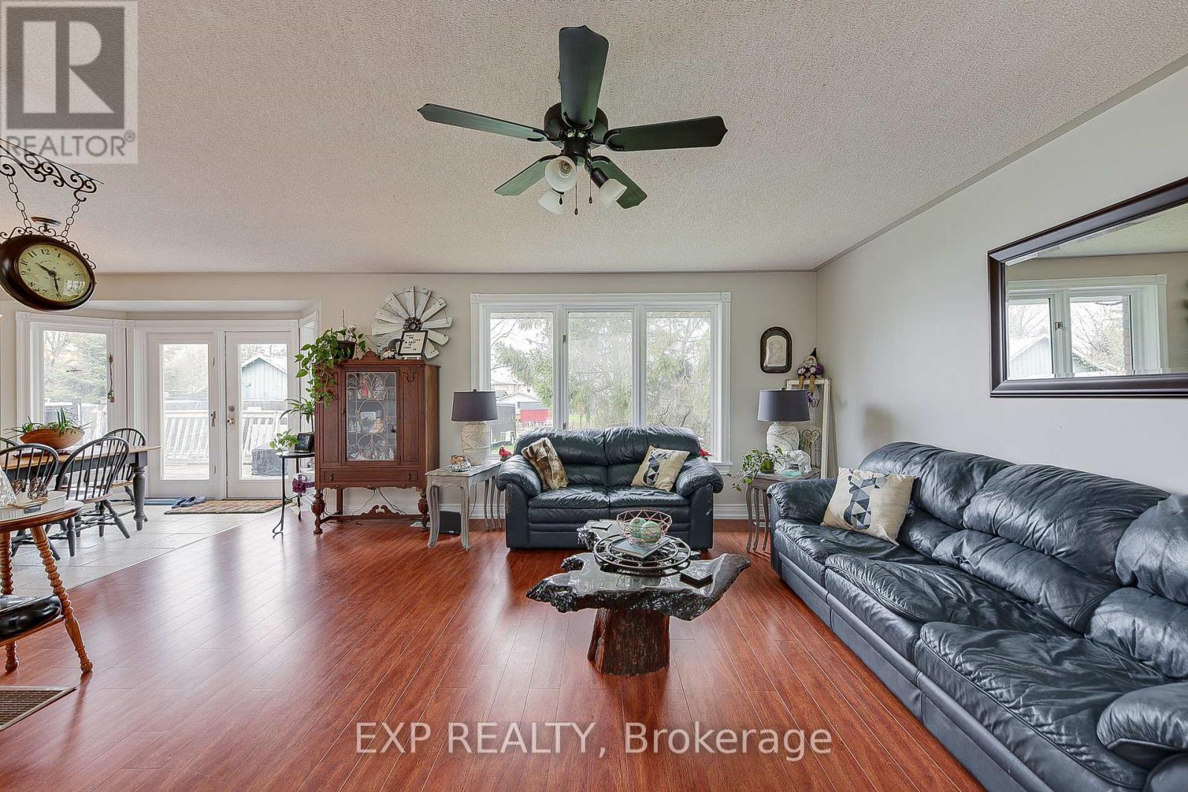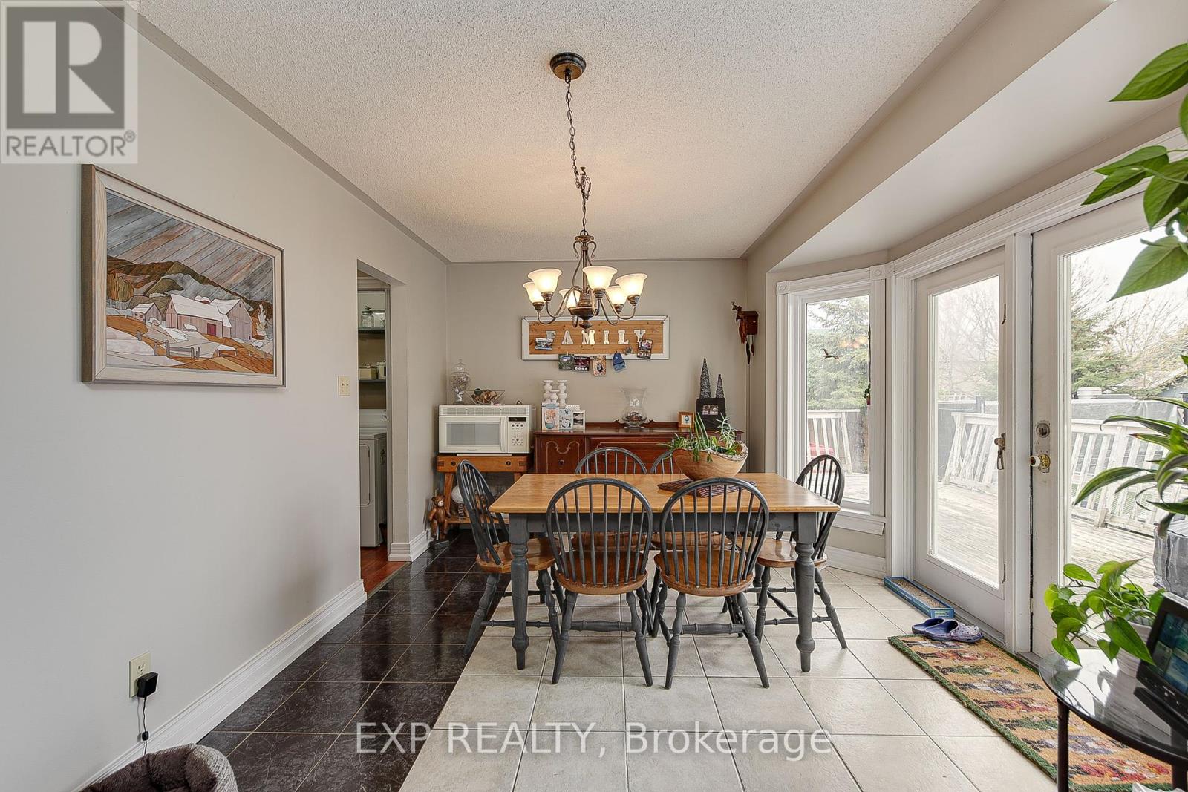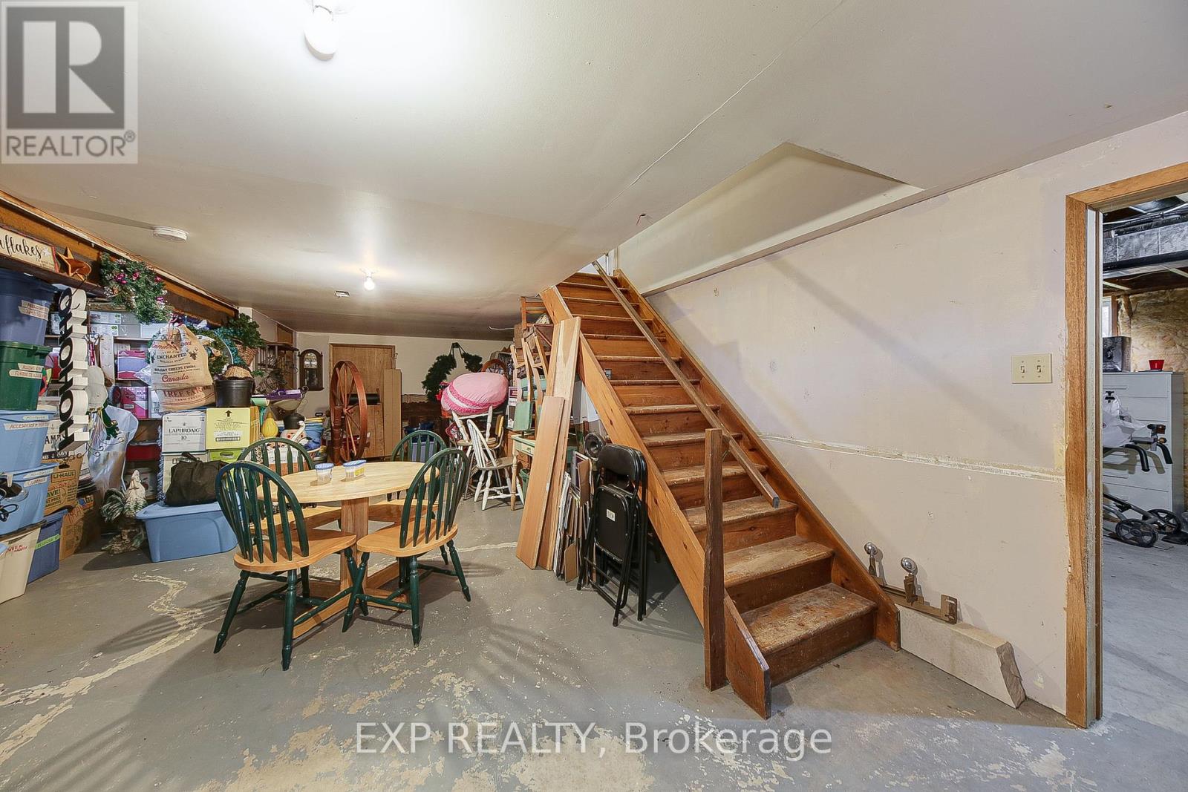3 Bedroom
2 Bathroom
Raised Bungalow
Central Air Conditioning
Forced Air
$699,000
Discover the charm of Stayner in this delightful brick bungalow nestled on a spacious double town lot. Boasting a detached workshop and sprawling over half an acre, this home offers both comfort and convenience. Enjoy the ease of walking to downtown Stayner, where local shops, restaurants, and amenities await. Perfectly blending tranquility with accessibility, this property is an ideal choice for those seeking a relaxed lifestyle in a vibrant community. (id:39551)
Property Details
|
MLS® Number
|
S9252771 |
|
Property Type
|
Single Family |
|
Community Name
|
Stayner |
|
Parking Space Total
|
5 |
|
Structure
|
Workshop |
Building
|
Bathroom Total
|
2 |
|
Bedrooms Above Ground
|
3 |
|
Bedrooms Total
|
3 |
|
Architectural Style
|
Raised Bungalow |
|
Basement Development
|
Unfinished |
|
Basement Type
|
N/a (unfinished) |
|
Construction Style Attachment
|
Detached |
|
Cooling Type
|
Central Air Conditioning |
|
Exterior Finish
|
Brick |
|
Fireplace Present
|
No |
|
Foundation Type
|
Block |
|
Heating Fuel
|
Natural Gas |
|
Heating Type
|
Forced Air |
|
Stories Total
|
1 |
|
Type
|
House |
|
Utility Water
|
Municipal Water |
Parking
Land
|
Acreage
|
No |
|
Sewer
|
Sanitary Sewer |
|
Size Depth
|
166 Ft ,1 In |
|
Size Frontage
|
132 Ft ,8 In |
|
Size Irregular
|
132.67 X 166.09 Ft |
|
Size Total Text
|
132.67 X 166.09 Ft |
Rooms
| Level |
Type |
Length |
Width |
Dimensions |
|
Main Level |
Primary Bedroom |
3 m |
3.65 m |
3 m x 3.65 m |
|
Main Level |
Bedroom 2 |
2.4 m |
2.75 m |
2.4 m x 2.75 m |
|
Main Level |
Bedroom 3 |
2.4 m |
2.75 m |
2.4 m x 2.75 m |
|
Main Level |
Family Room |
4.26 m |
3.65 m |
4.26 m x 3.65 m |
|
Main Level |
Kitchen |
3 m |
3 m |
3 m x 3 m |
|
Main Level |
Bathroom |
1.8 m |
2.4 m |
1.8 m x 2.4 m |
|
Main Level |
Bathroom |
1.8 m |
2.4 m |
1.8 m x 2.4 m |
Utilities
|
Cable
|
Installed |
|
Sewer
|
Installed |
https://www.realtor.ca/real-estate/27286641/7398-county-91-road-clearview-stayner-stayner










































