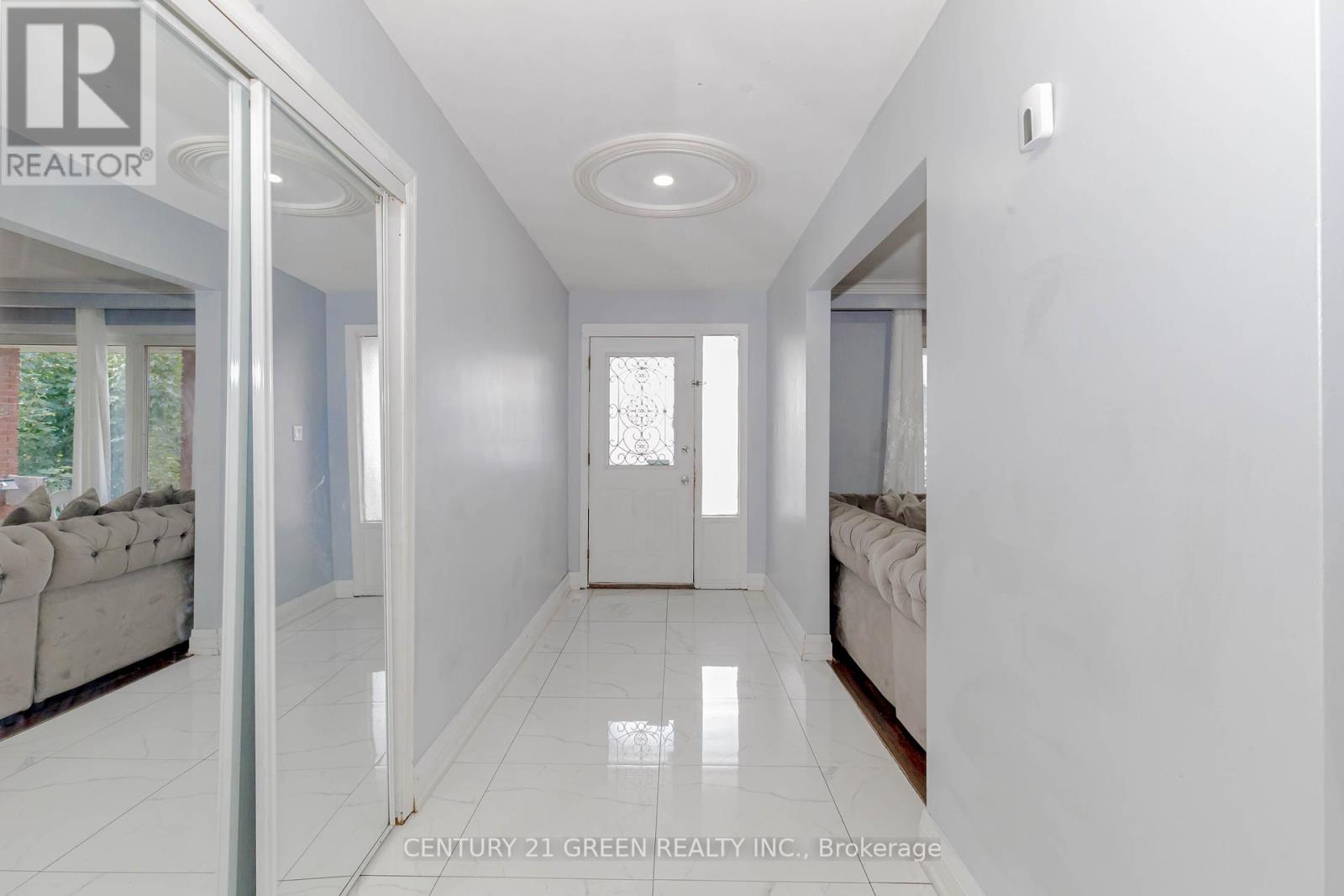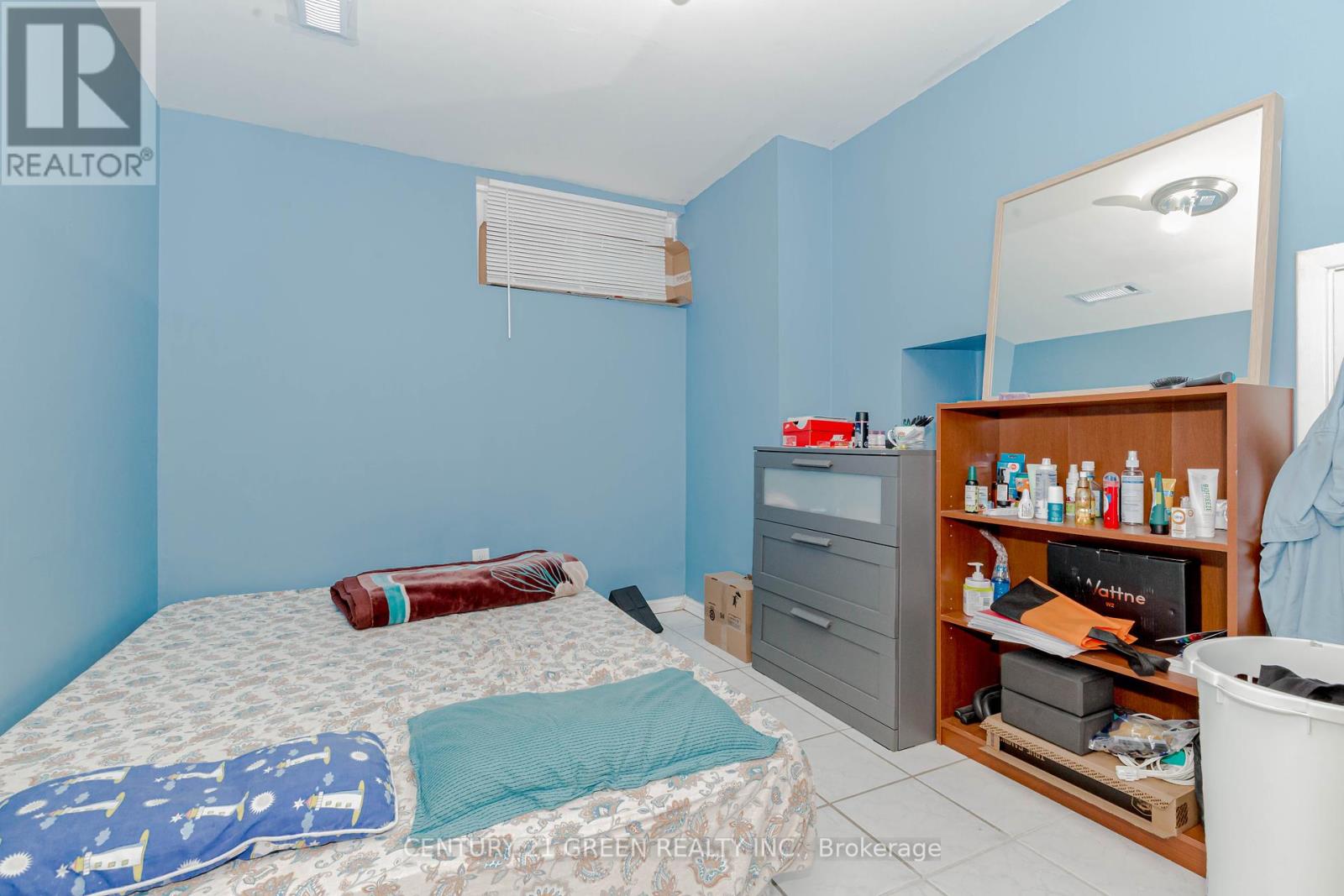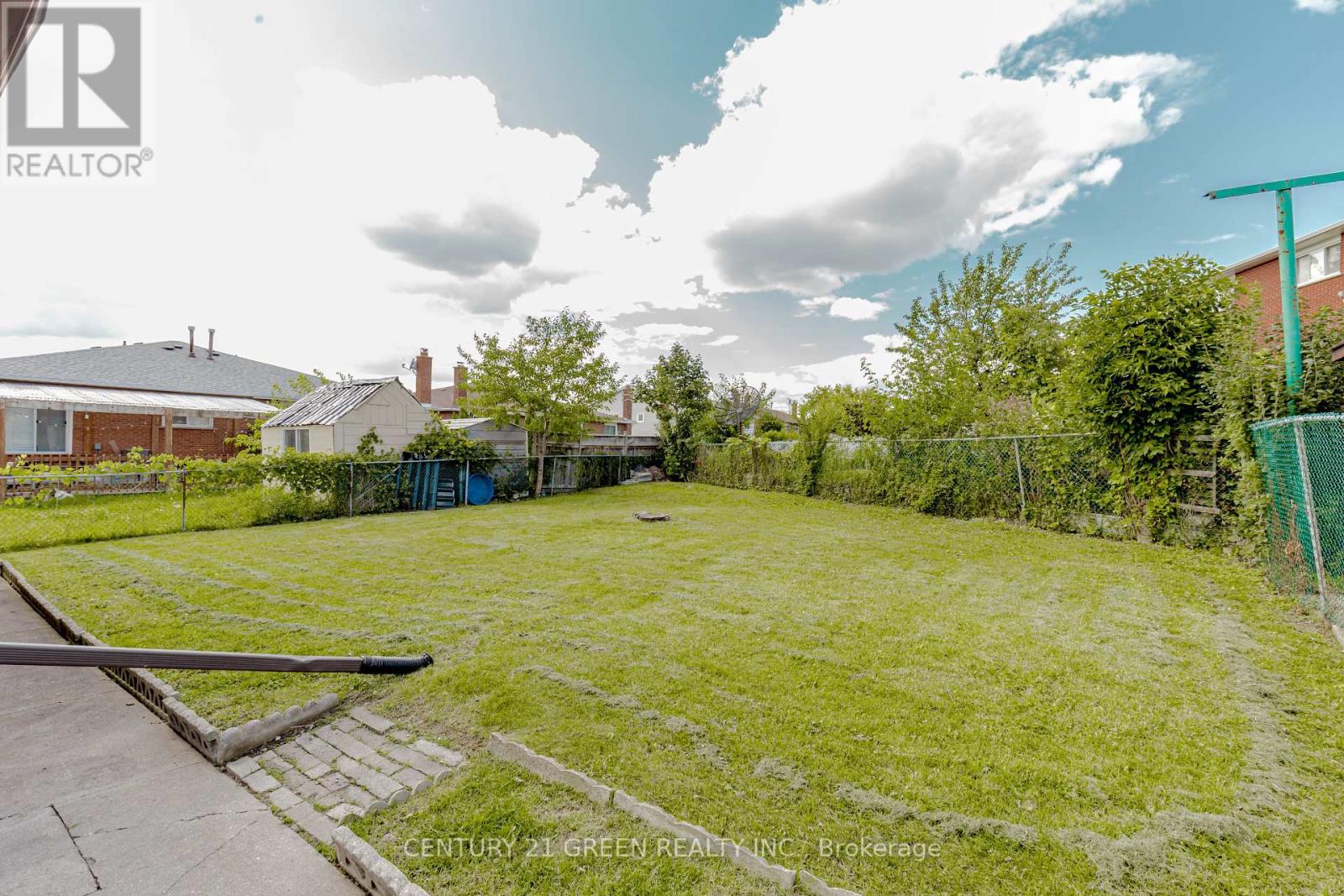6 Bedroom
3 Bathroom
Raised Bungalow
Central Air Conditioning
Forced Air
$1,099,000
Well Kept,Upgraded, Fully Detached 3 + 3 bedroom ,Raised Bungalow in Brampton's most desirable neighbourhood. Offers 3 Bedroom and 2 washrooms on Main floor.Huge and bright Dining combined with Living Room.Eat-in Kitchen, separate Laundry on Main floor. Fully Finished 3 Bedroom Basement with Separate Entrance,Large Kitchen and Huge Family room, Upgraded Washroom and Separate Laundry.7 Above grade windows to the Basement. Roof and Driveway Professionally Re-done in 2022.Large Lot offers endless possibilities for outdoor relaxation and entertaining.. (id:39551)
Property Details
|
MLS® Number
|
W9297605 |
|
Property Type
|
Single Family |
|
Community Name
|
Brampton North |
|
Amenities Near By
|
Schools, Public Transit, Park |
|
Features
|
Carpet Free |
|
Parking Space Total
|
5 |
Building
|
Bathroom Total
|
3 |
|
Bedrooms Above Ground
|
3 |
|
Bedrooms Below Ground
|
3 |
|
Bedrooms Total
|
6 |
|
Appliances
|
Dryer, Refrigerator, Stove, Two Washers, Window Coverings |
|
Architectural Style
|
Raised Bungalow |
|
Basement Development
|
Finished |
|
Basement Features
|
Separate Entrance |
|
Basement Type
|
N/a (finished) |
|
Construction Style Attachment
|
Detached |
|
Cooling Type
|
Central Air Conditioning |
|
Exterior Finish
|
Brick |
|
Fireplace Present
|
No |
|
Flooring Type
|
Hardwood, Ceramic, Porcelain Tile |
|
Foundation Type
|
Concrete |
|
Half Bath Total
|
1 |
|
Heating Fuel
|
Natural Gas |
|
Heating Type
|
Forced Air |
|
Stories Total
|
1 |
|
Type
|
House |
|
Utility Water
|
Municipal Water |
Parking
Land
|
Acreage
|
No |
|
Fence Type
|
Fenced Yard |
|
Land Amenities
|
Schools, Public Transit, Park |
|
Sewer
|
Sanitary Sewer |
|
Size Depth
|
120 Ft ,4 In |
|
Size Frontage
|
50 Ft ,2 In |
|
Size Irregular
|
50.22 X 120.36 Ft |
|
Size Total Text
|
50.22 X 120.36 Ft |
|
Zoning Description
|
Residential |
Rooms
| Level |
Type |
Length |
Width |
Dimensions |
|
Basement |
Bedroom 2 |
3.36 m |
2.75 m |
3.36 m x 2.75 m |
|
Basement |
Bedroom 3 |
3.36 m |
2.75 m |
3.36 m x 2.75 m |
|
Basement |
Family Room |
5.65 m |
4.72 m |
5.65 m x 4.72 m |
|
Basement |
Kitchen |
6.25 m |
3.81 m |
6.25 m x 3.81 m |
|
Basement |
Bedroom |
5.95 m |
3.65 m |
5.95 m x 3.65 m |
|
Main Level |
Living Room |
7.34 m |
4.95 m |
7.34 m x 4.95 m |
|
Main Level |
Dining Room |
7.34 m |
4.95 m |
7.34 m x 4.95 m |
|
Main Level |
Kitchen |
5.16 m |
3.66 m |
5.16 m x 3.66 m |
|
Main Level |
Eating Area |
5.16 m |
3.66 m |
5.16 m x 3.66 m |
|
Main Level |
Primary Bedroom |
4.95 m |
4.53 m |
4.95 m x 4.53 m |
|
Main Level |
Bedroom 2 |
3.43 m |
3.38 m |
3.43 m x 3.38 m |
|
Main Level |
Bedroom 3 |
3.51 m |
3.05 m |
3.51 m x 3.05 m |
Utilities
https://www.realtor.ca/real-estate/27360982/74-linkdale-road-brampton-brampton-north-brampton-north



































