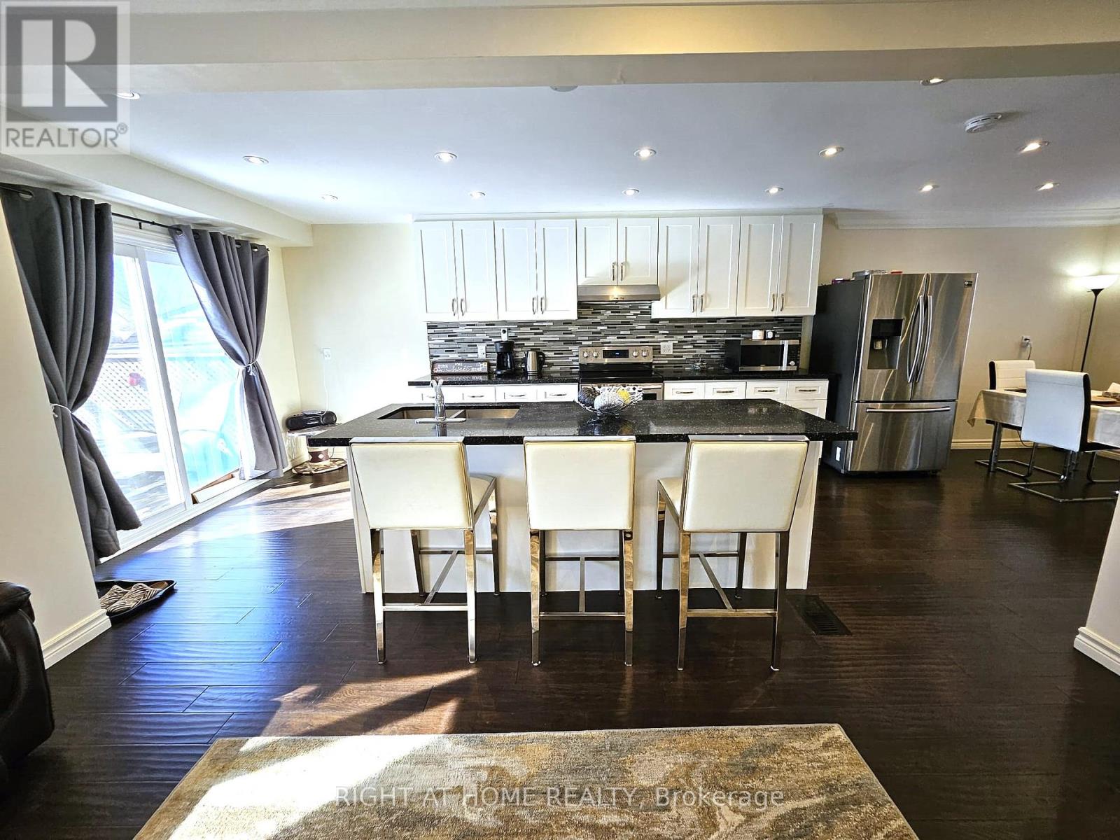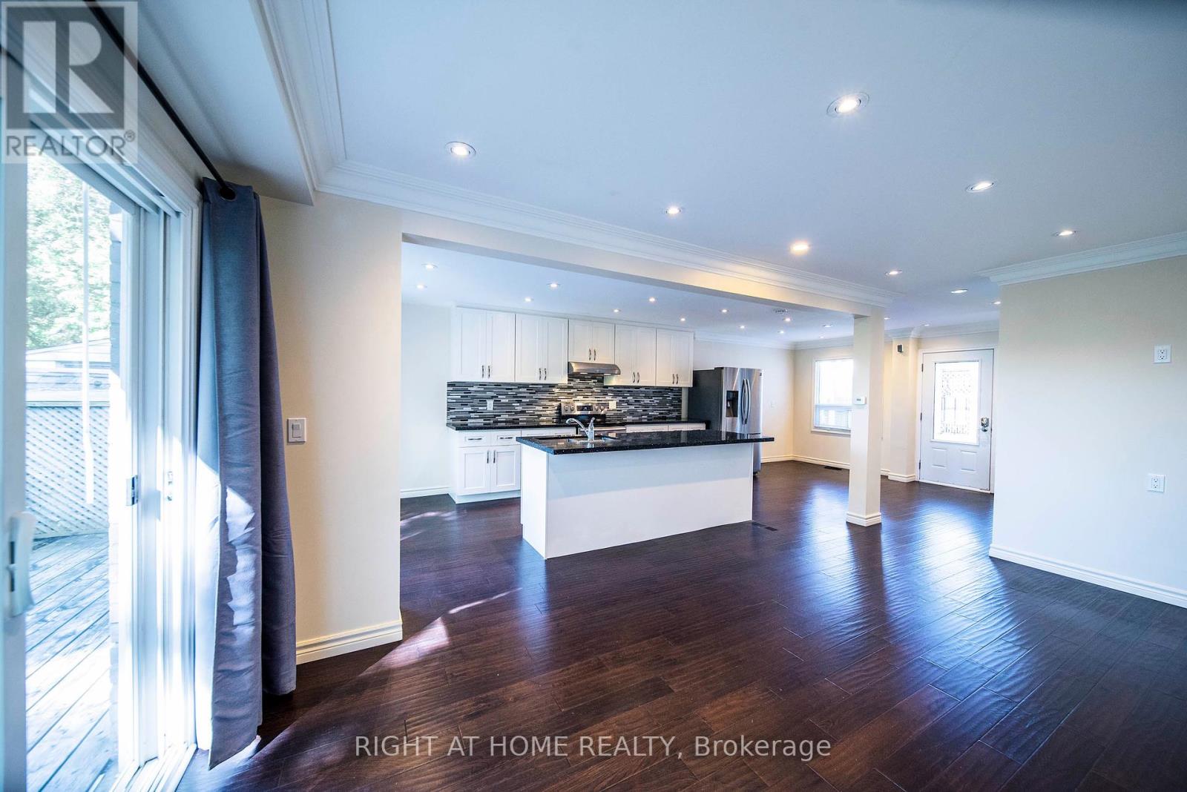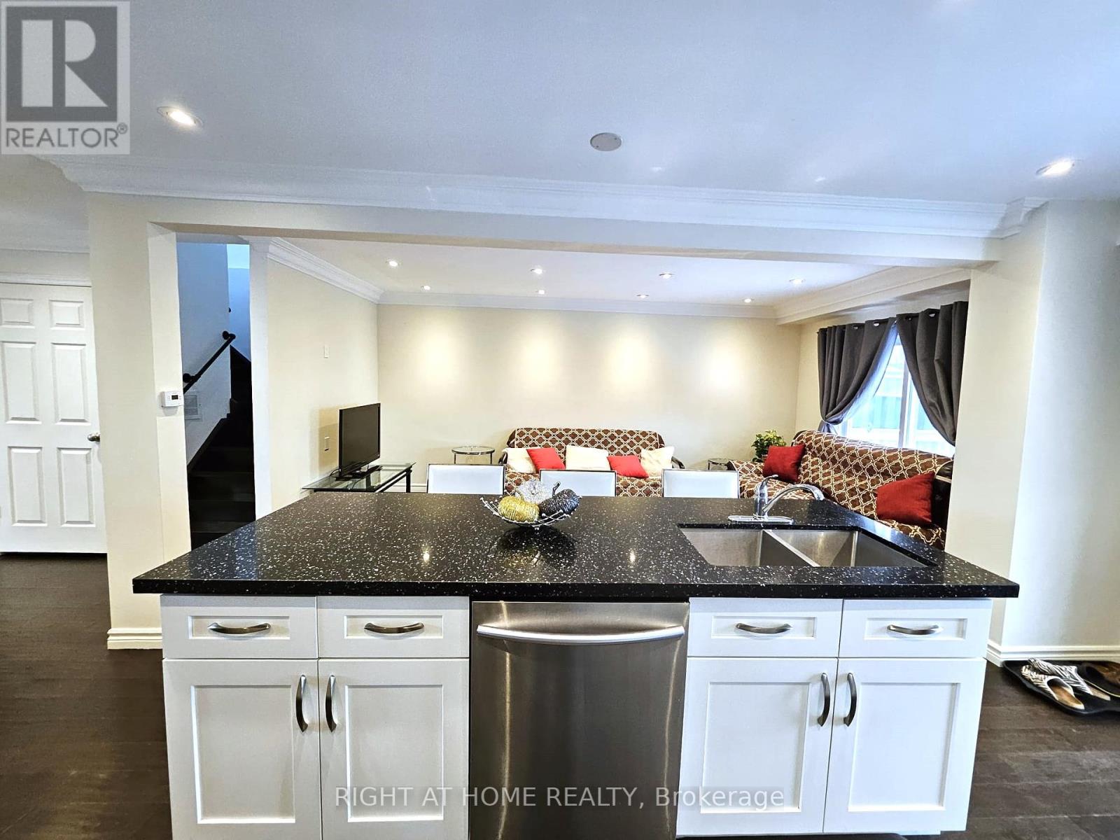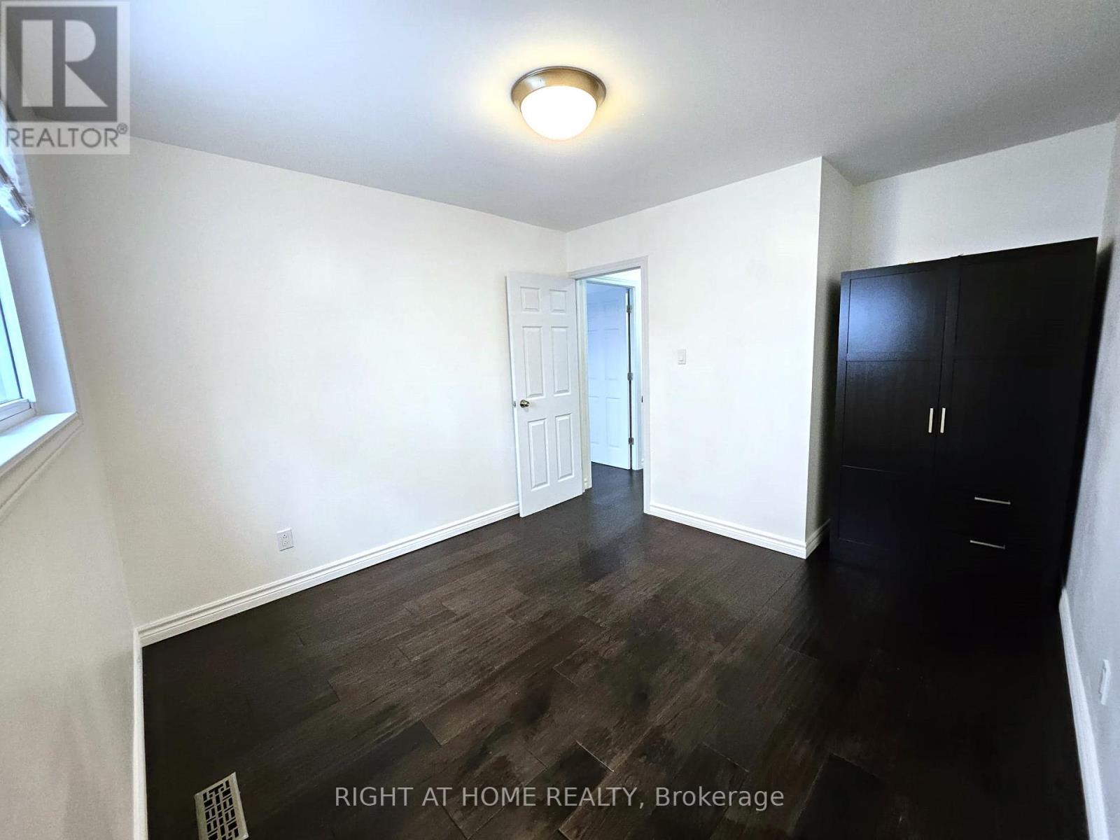4 Bedroom
2 Bathroom
Central Air Conditioning
Forced Air
$1,058,888
Upgraded And Well Maintained Home In Prime Newmarket Location! Just Minutes From Historic Newmarket Main Street And Hwy 404. Open-concept Main Floor With Smooth Ceilings, Crown Molding, Lots Of Pot Lights, Main Floor Kitchen & Hardwood Floors, All Upgraded in 2019. Exterior Stucco Done In 2022. The Basement With A Separate Entrance Offers Versatile Living Space, Featuring A Recreation Room, Full Kitchen, 4th Bedroom, a Modern 3-Piece Bathroom (2022), and separate Laundry Area. Perfect For Multigenerational Living or Rental Income. Conveniently Located Near Schools, Parks, Transit, Shops, Restaurants And Southlake Hospital. Private Backyard With No Neighbors Behind! Don't Miss Out. Schedule A Showing Today!! **** EXTRAS **** Upgrades: Roof/CAC/Driveway Pavement/Side Interlock/Main Floor Kitchen and its appliances/2nd Floor Bathroom/Pot-lights/Crown Molding/Hardwood Floors/Stairs ALL Done In 2019. Furnace (Nov 2018). Bsmnt Laminate, bath & outdoor stucco(2022). (id:39551)
Property Details
|
MLS® Number
|
N9283010 |
|
Property Type
|
Single Family |
|
Community Name
|
Huron Heights-Leslie Valley |
|
Amenities Near By
|
Park, Public Transit, Schools, Hospital |
|
Features
|
Carpet Free |
|
Parking Space Total
|
3 |
Building
|
Bathroom Total
|
2 |
|
Bedrooms Above Ground
|
3 |
|
Bedrooms Below Ground
|
1 |
|
Bedrooms Total
|
4 |
|
Appliances
|
Dishwasher, Dryer, Hood Fan, Refrigerator, Two Stoves, Two Washers, Window Coverings |
|
Basement Development
|
Finished |
|
Basement Features
|
Separate Entrance |
|
Basement Type
|
N/a (finished) |
|
Construction Style Attachment
|
Detached |
|
Cooling Type
|
Central Air Conditioning |
|
Exterior Finish
|
Stucco, Aluminum Siding |
|
Fireplace Present
|
No |
|
Flooring Type
|
Hardwood, Laminate |
|
Foundation Type
|
Block |
|
Heating Fuel
|
Natural Gas |
|
Heating Type
|
Forced Air |
|
Stories Total
|
2 |
|
Type
|
House |
|
Utility Water
|
Municipal Water |
Parking
Land
|
Acreage
|
No |
|
Fence Type
|
Fenced Yard |
|
Land Amenities
|
Park, Public Transit, Schools, Hospital |
|
Sewer
|
Sanitary Sewer |
|
Size Depth
|
113 Ft ,6 In |
|
Size Frontage
|
30 Ft ,1 In |
|
Size Irregular
|
30.14 X 113.5 Ft |
|
Size Total Text
|
30.14 X 113.5 Ft |
Rooms
| Level |
Type |
Length |
Width |
Dimensions |
|
Second Level |
Primary Bedroom |
4.9 m |
3.2 m |
4.9 m x 3.2 m |
|
Second Level |
Bedroom 2 |
3.4 m |
3.2 m |
3.4 m x 3.2 m |
|
Second Level |
Bedroom 3 |
3.2 m |
3.1 m |
3.2 m x 3.1 m |
|
Basement |
Bedroom 4 |
3.3 m |
2 m |
3.3 m x 2 m |
|
Basement |
Kitchen |
5.3 m |
2.8 m |
5.3 m x 2.8 m |
|
Basement |
Recreational, Games Room |
4.8 m |
3.2 m |
4.8 m x 3.2 m |
|
Main Level |
Kitchen |
5.3 m |
3.2 m |
5.3 m x 3.2 m |
|
Main Level |
Dining Room |
3 m |
4.1 m |
3 m x 4.1 m |
|
Main Level |
Living Room |
5.3 m |
3.2 m |
5.3 m x 3.2 m |
https://www.realtor.ca/real-estate/27343128/742-beman-drive-newmarket-huron-heights-leslie-valley-huron-heights-leslie-valley





































