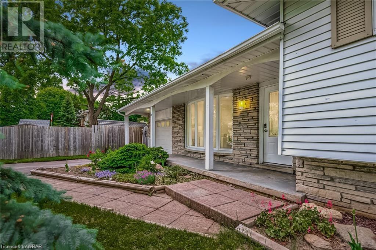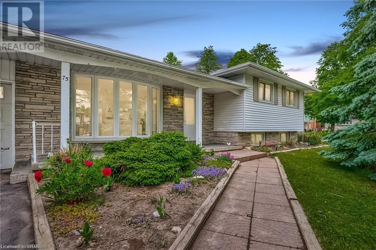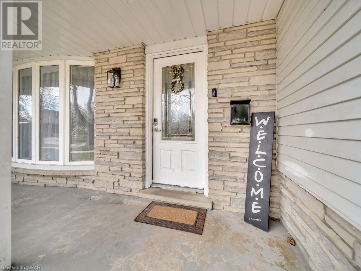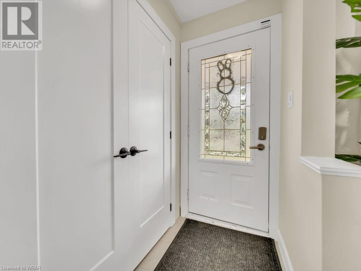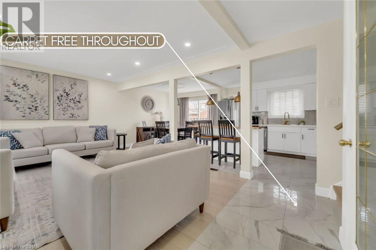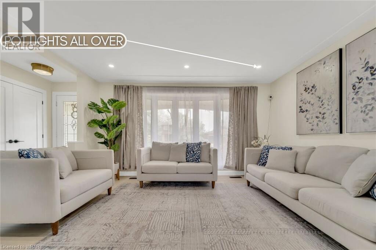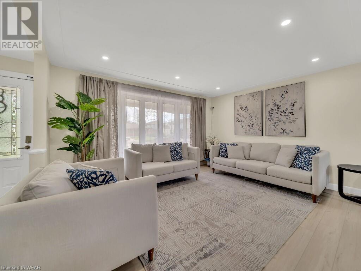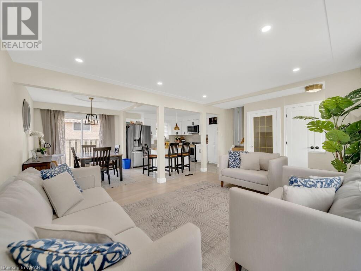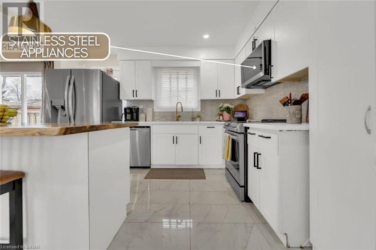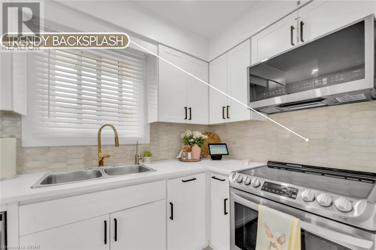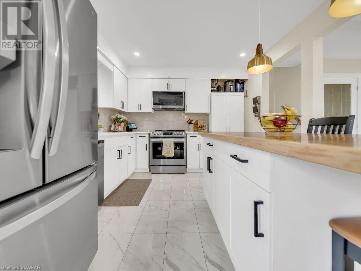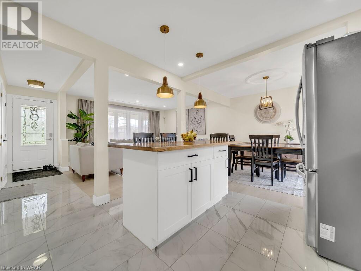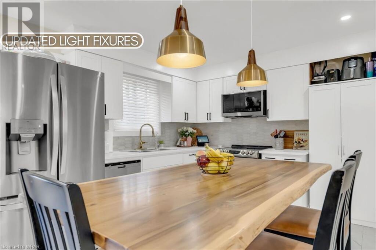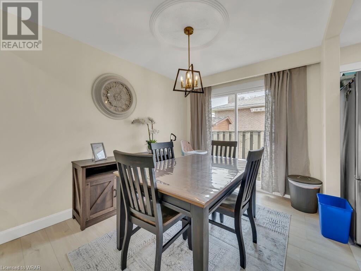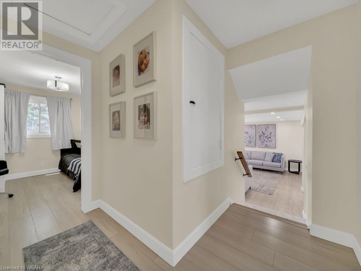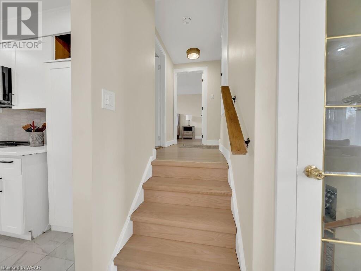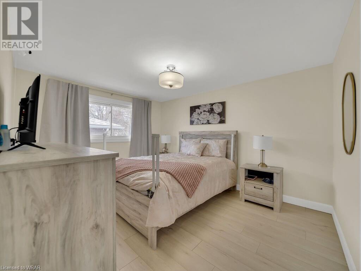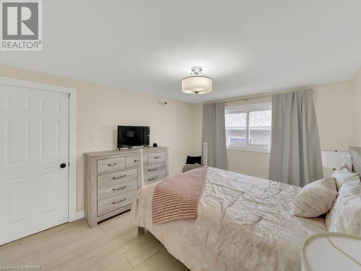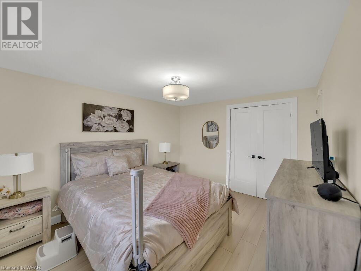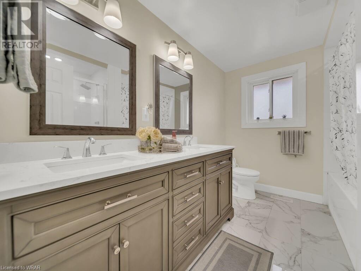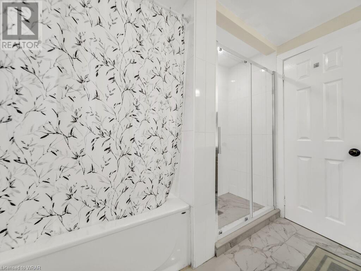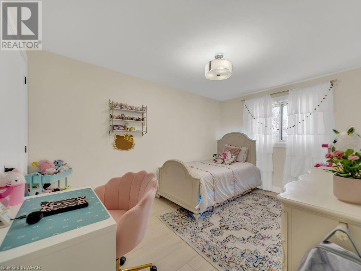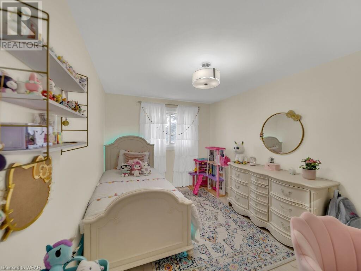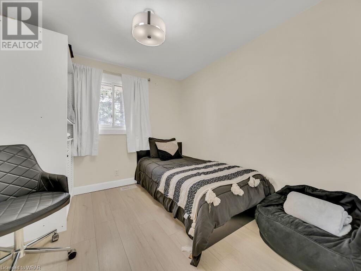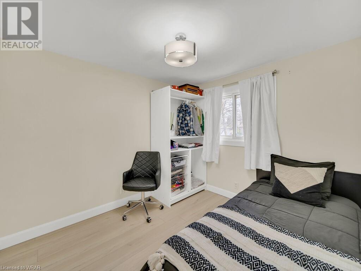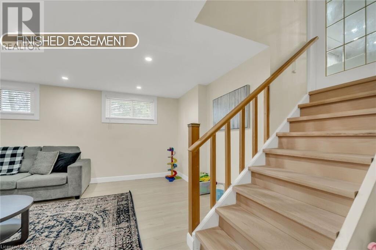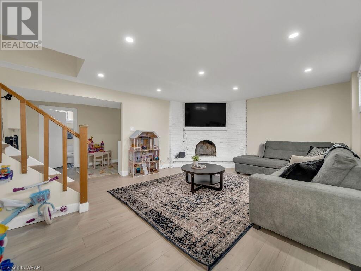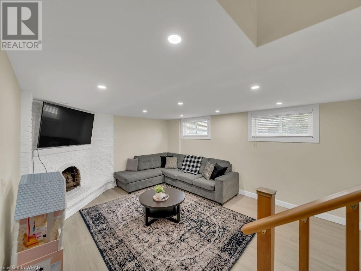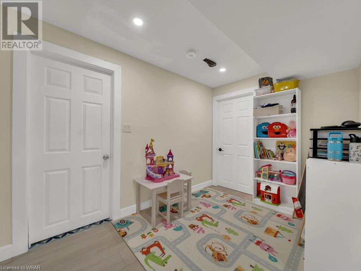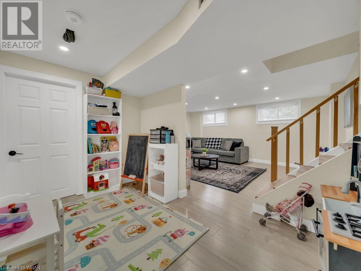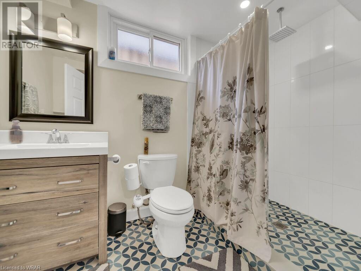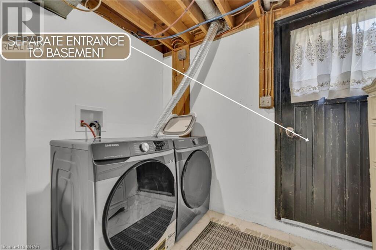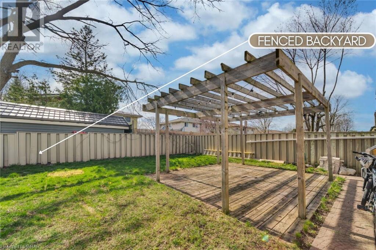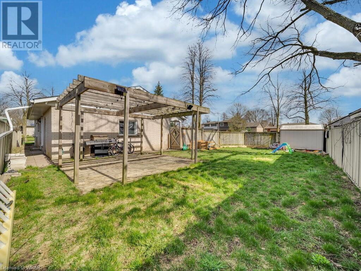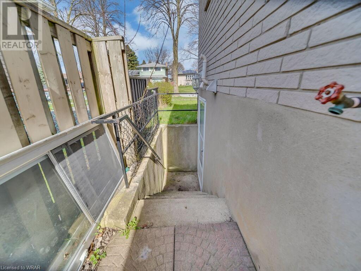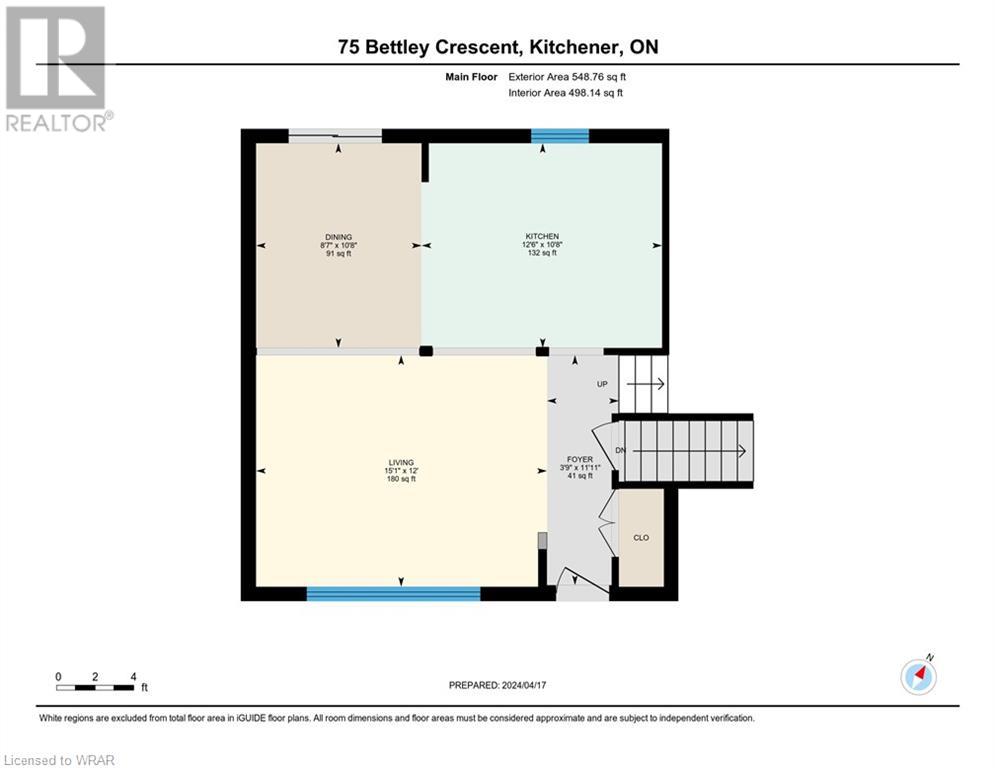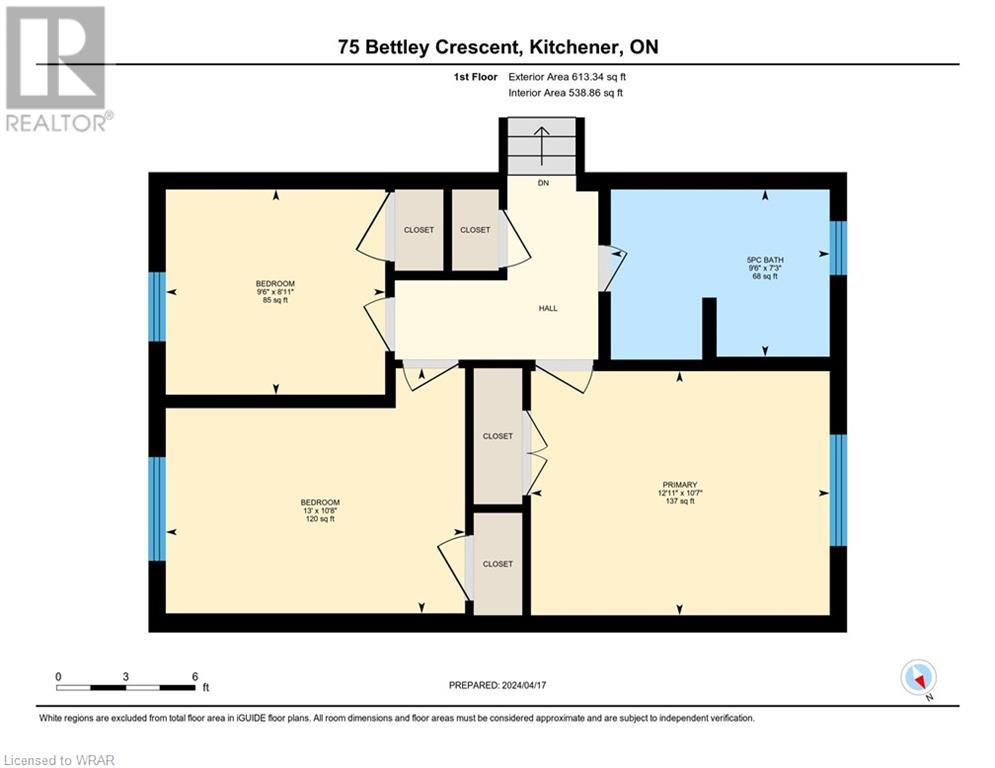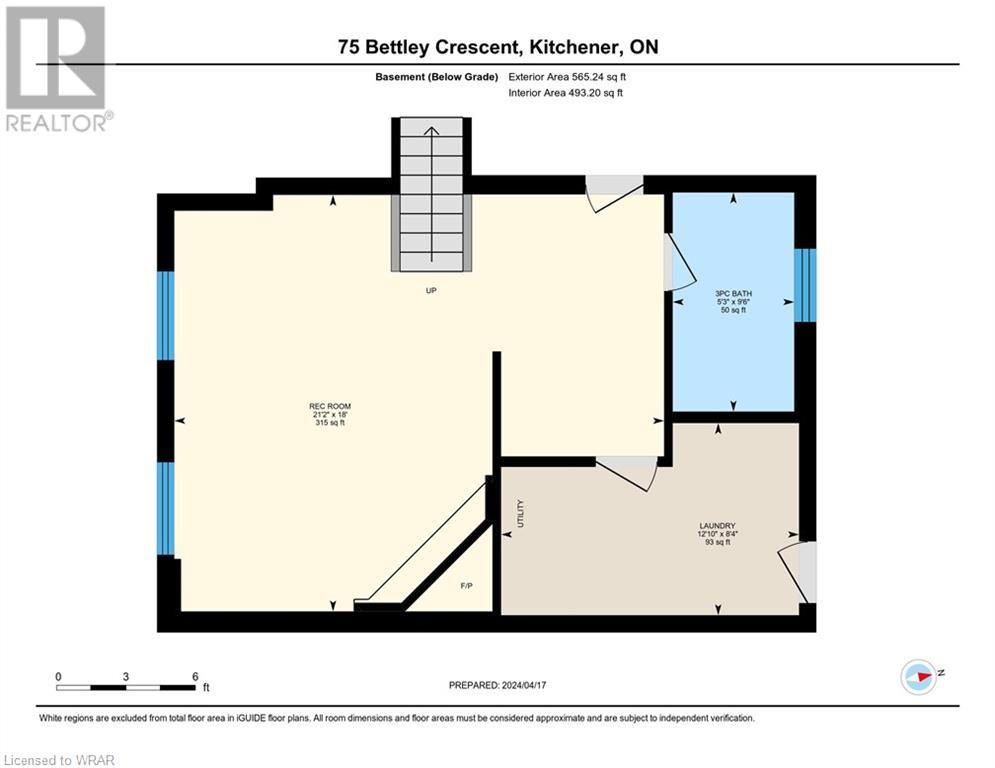3 Bedroom
2 Bathroom
1747
Central Air Conditioning
Forced Air
$779,900
Welcome to 75 Bettley Crescent! This fully renovated, enchanting side-split residence boasts a captivating family-oriented layout, nestled on a corner lot adorned with majestic, mature trees. Your journey begins with a gracious entrance into a spacious foyer, leading you up to the expansive living area, adorned with exquisite laminate flooring & expansive bay windows. Flow seamlessly into the dining room from the living space, perfect for hosting family gatherings. The heart of the home is white kitchen, offering abundant countertop & cabinet space, complete with dazzling backsplash, Huge Island & a charming picture window overlooking the backyard oasis. Easy access to the fully fenced backyard, drenched in natural light, ideal for dining & barbecues. Discover tranquility within the spacious split-level design, featuring 3 generously proportioned bedrooms each boasting ample closet space & 2 fully renovated bathrooms. The 6pc main bath features double sinks, a standalone shower & shower/soaker tub combination. This remarkable abode offers the potential for an in-law suite, with a separate walk-up basement adorned with bright windows, updated light fixtures, Rec Room, a captivating stone fireplace & Carpet-Free throughout. A convenient 3pc bath with a stand-up shower & ample storage completes this versatile space. Nestled in the esteemed Heritage Park neighborhood, mere moments away from top-rated schools, parks, shopping destinations, Stanley Park Conservation Area, Expressway & Hwy 401. Recent renovations includes blown-in ceiling insulation in 2019 fresh paint, new laminate flooring, upgraded bathrooms, new pot lights/light fixtures, Electrical, plumbing systems, all were executed in 2022 with proper permits, Complemented by new electrical panel in 2024, a tankless water heater in 2024 & a furnace in 2024. Don't miss out on the opportunity to call this exquisite residence your own – Schedule your private showing today and embark on a journey to your forever home! (id:39551)
Property Details
|
MLS® Number
|
40578010 |
|
Property Type
|
Single Family |
|
Amenities Near By
|
Park, Place Of Worship, Playground, Public Transit, Schools, Shopping, Ski Area |
|
Community Features
|
Community Centre, School Bus |
|
Equipment Type
|
Rental Water Softener, Water Heater |
|
Features
|
Paved Driveway |
|
Parking Space Total
|
3 |
|
Rental Equipment Type
|
Rental Water Softener, Water Heater |
|
Structure
|
Shed |
Building
|
Bathroom Total
|
2 |
|
Bedrooms Above Ground
|
3 |
|
Bedrooms Total
|
3 |
|
Appliances
|
Dishwasher, Dryer, Refrigerator, Stove, Water Softener, Washer, Microwave Built-in |
|
Basement Development
|
Finished |
|
Basement Type
|
Full (finished) |
|
Constructed Date
|
1971 |
|
Construction Style Attachment
|
Detached |
|
Cooling Type
|
Central Air Conditioning |
|
Exterior Finish
|
Aluminum Siding, Brick |
|
Fire Protection
|
Smoke Detectors, Security System |
|
Fireplace Present
|
No |
|
Foundation Type
|
Poured Concrete |
|
Heating Fuel
|
Natural Gas |
|
Heating Type
|
Forced Air |
|
Size Interior
|
1747 |
|
Type
|
House |
|
Utility Water
|
Municipal Water |
Parking
Land
|
Access Type
|
Highway Access |
|
Acreage
|
No |
|
Fence Type
|
Fence |
|
Land Amenities
|
Park, Place Of Worship, Playground, Public Transit, Schools, Shopping, Ski Area |
|
Sewer
|
Municipal Sewage System |
|
Size Depth
|
110 Ft |
|
Size Frontage
|
60 Ft |
|
Size Total Text
|
Under 1/2 Acre |
|
Zoning Description
|
R2a |
Rooms
| Level |
Type |
Length |
Width |
Dimensions |
|
Second Level |
Primary Bedroom |
|
|
10'6'' x 12'11'' |
|
Second Level |
Bedroom |
|
|
8'10'' x 9'5'' |
|
Second Level |
Bedroom |
|
|
10'6'' x 13'0'' |
|
Second Level |
5pc Bathroom |
|
|
7'3'' x 9'6'' |
|
Basement |
Utility Room |
|
|
8'3'' x 12'9'' |
|
Basement |
Recreation Room |
|
|
18'0'' x 21'1'' |
|
Basement |
3pc Bathroom |
|
|
9'4'' x 5'2'' |
|
Main Level |
Living Room |
|
|
18'6'' x 13'0'' |
|
Main Level |
Kitchen |
|
|
11'11'' x 11'0'' |
|
Main Level |
Dining Room |
|
|
9'1'' x 11'0'' |
Utilities
|
Cable
|
Available |
|
Electricity
|
Available |
|
Natural Gas
|
Available |
|
Telephone
|
Available |
https://www.realtor.ca/real-estate/26805033/75-bettley-crescent-kitchener

