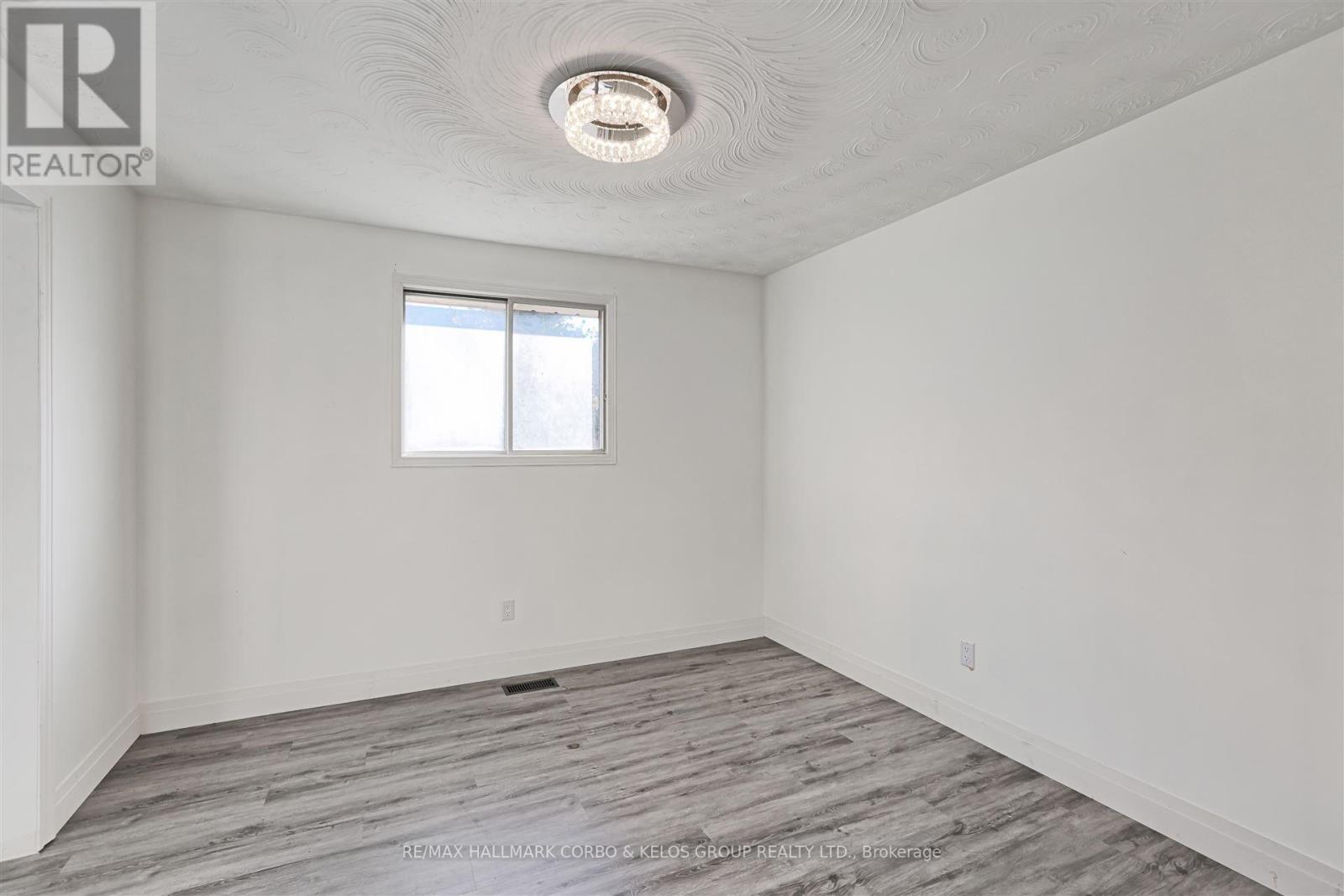75 College Park Drive Welland (N. Welland), Ontario L3C 6Z7
7 Bedroom
4 Bathroom
Central Air Conditioning
Forced Air
$685,000
Charming & Spacious 4 Level Backsplit Home, Situated On A Large 5--Foot Frontage & 120-Foot Depth Lot, In A Quite residential Area Of North Welland. This Generous Size Home Offers 3 + 4 Bedrooms, 4 Bathrooms, 2 Kitchens & 2 Laundries. Attached Double Car Garage With More Parking Space In The Private Driveway. Finished Basement With Separate Entrance. **** EXTRAS **** AS PER SCHEDULE \"B\" (id:39551)
Property Details
| MLS® Number | X9418863 |
| Property Type | Single Family |
| Community Name | N. Welland |
| Features | Carpet Free |
| Parking Space Total | 6 |
Building
| Bathroom Total | 4 |
| Bedrooms Above Ground | 3 |
| Bedrooms Below Ground | 4 |
| Bedrooms Total | 7 |
| Basement Development | Finished |
| Basement Features | Separate Entrance |
| Basement Type | N/a (finished) |
| Construction Style Attachment | Detached |
| Construction Style Split Level | Backsplit |
| Cooling Type | Central Air Conditioning |
| Exterior Finish | Brick |
| Fireplace Present | No |
| Flooring Type | Vinyl |
| Foundation Type | Concrete |
| Half Bath Total | 1 |
| Heating Fuel | Natural Gas |
| Heating Type | Forced Air |
| Type | House |
| Utility Water | Municipal Water |
Parking
| Attached Garage |
Land
| Acreage | No |
| Sewer | Sanitary Sewer |
| Size Depth | 117 Ft |
| Size Frontage | 50 Ft |
| Size Irregular | 50 X 117 Ft |
| Size Total Text | 50 X 117 Ft |
Rooms
| Level | Type | Length | Width | Dimensions |
|---|---|---|---|---|
| Basement | Bedroom | 4 m | 2.22 m | 4 m x 2.22 m |
| Basement | Kitchen | 5.21 m | 4.6 m | 5.21 m x 4.6 m |
| Lower Level | Bedroom 4 | 5.18 m | 2.86 m | 5.18 m x 2.86 m |
| Lower Level | Bedroom 5 | 5.18 m | 3.65 m | 5.18 m x 3.65 m |
| Lower Level | Bedroom | 3.5 m | 2.3 m | 3.5 m x 2.3 m |
| Main Level | Kitchen | 8.4 m | 3.4 m | 8.4 m x 3.4 m |
| Main Level | Living Room | 3.5 m | 3.2 m | 3.5 m x 3.2 m |
| Main Level | Dining Room | 3.4 m | 3.35 m | 3.4 m x 3.35 m |
| Upper Level | Primary Bedroom | 4.45 m | 3.4 m | 4.45 m x 3.4 m |
| Upper Level | Bedroom 2 | 3.7 m | 3.01 m | 3.7 m x 3.01 m |
| Upper Level | Bedroom 3 | 5.18 m | 2.86 m | 5.18 m x 2.86 m |
https://www.realtor.ca/real-estate/27562656/75-college-park-drive-welland-n-welland-n-welland
Interested?
Contact us for more information
















