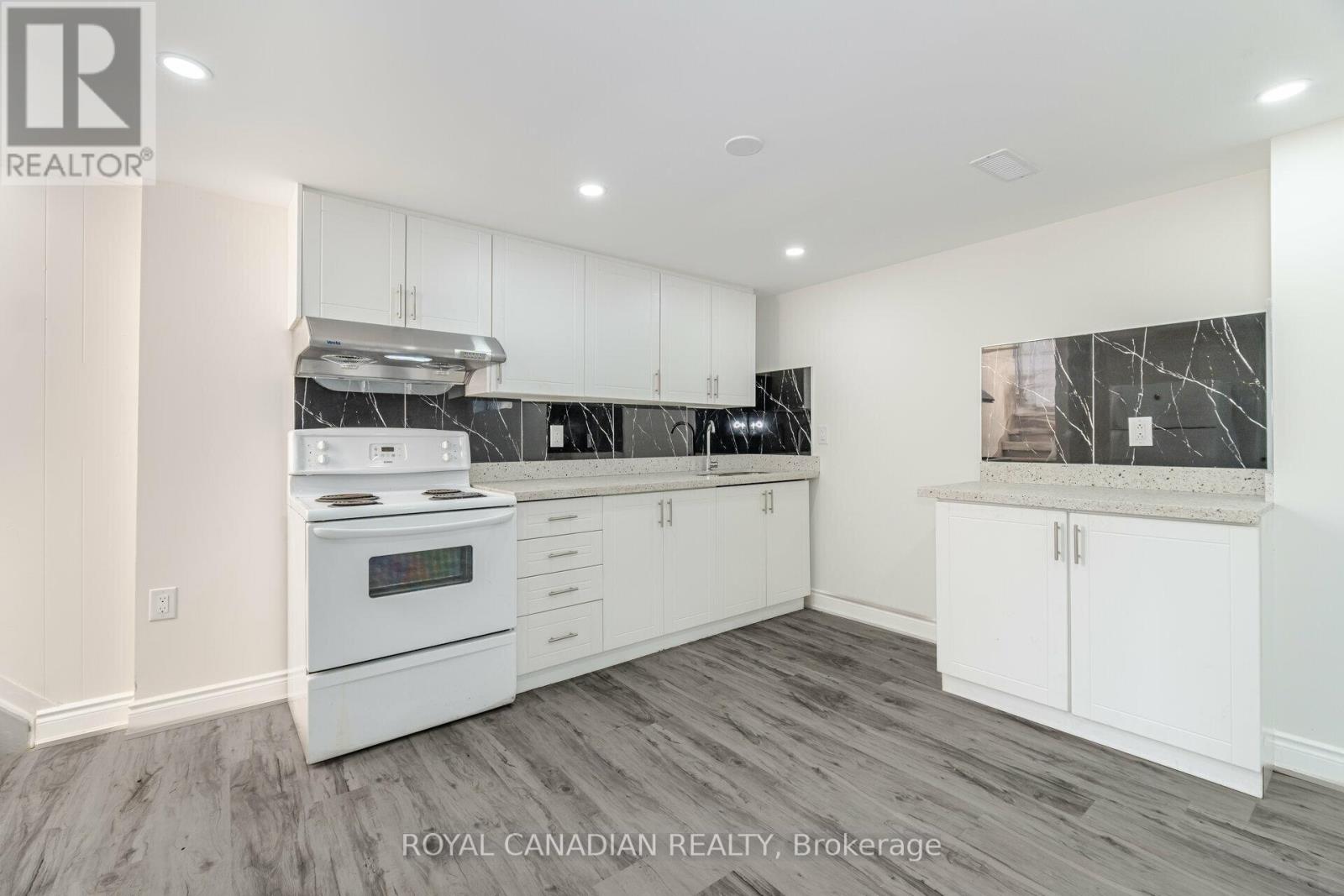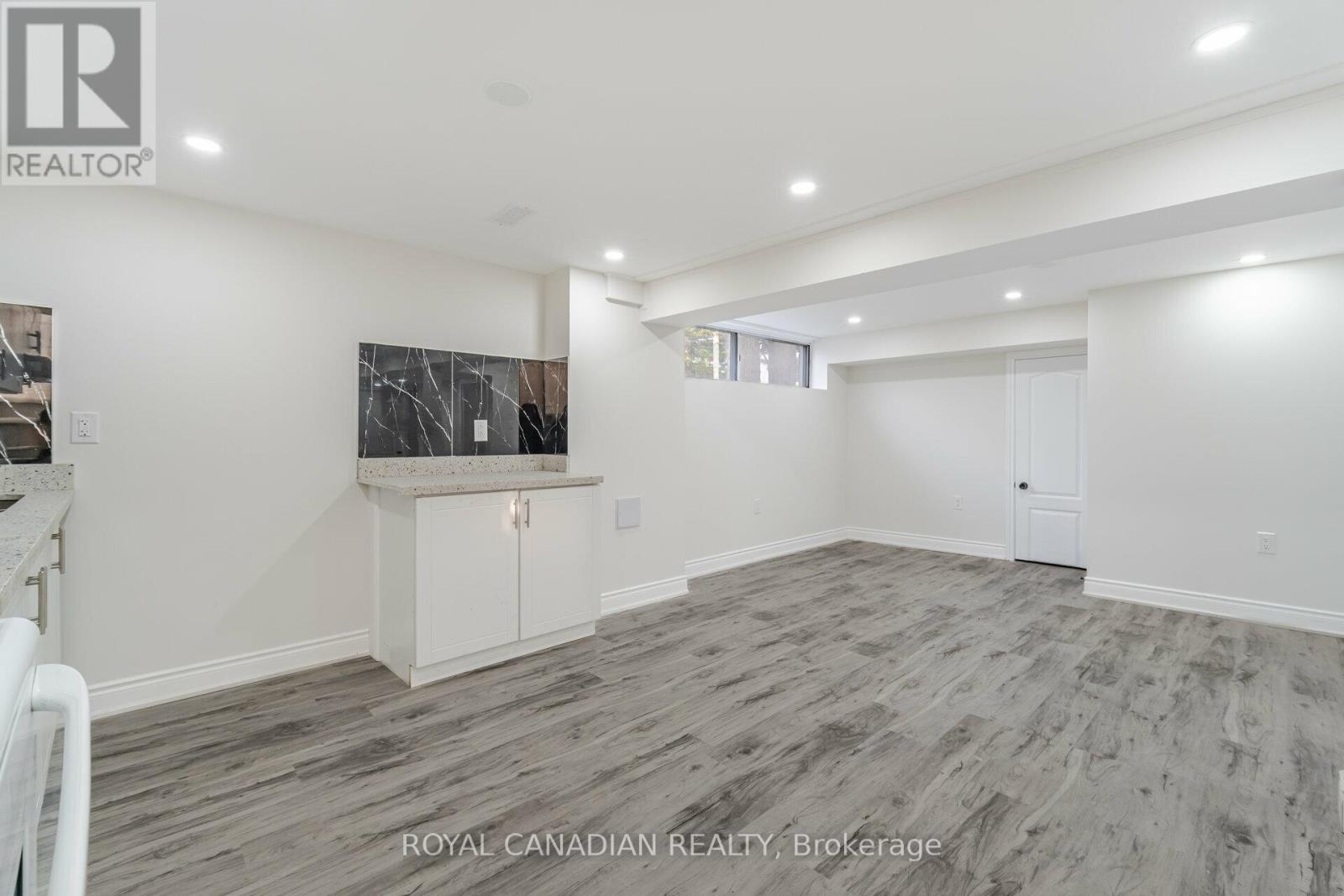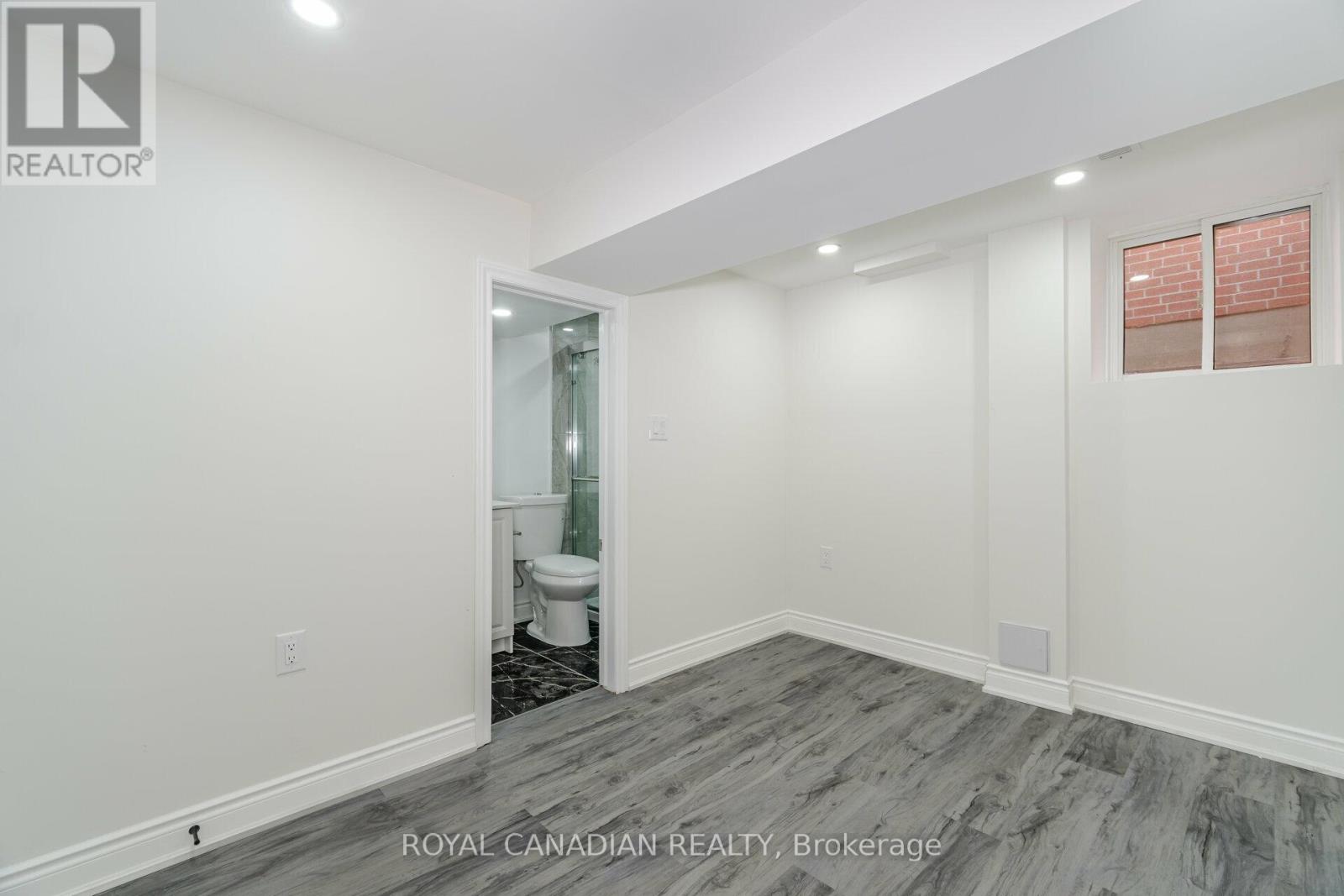6 Bedroom
4 Bathroom
Raised Bungalow
Central Air Conditioning
Forced Air
$979,000
Absolutely A SHOW STOPPER!! ATTENTION INVESTORS AND FIRST TIME HOME BUYERS!!Fully renovated from top to bottom this beautiful detached bungalow. Brand new flooring,Freshly Painted, 2 full bath upstairs and 2 full bath in the basement. Separate upstairs and basement laundry.Brand new 3 Bedroom LEGAL basement with Separate Entrance ,currently rented for $2500 + utilities monthly. This home is located In High Demand area of Brampton**Set On A 100 Ft Lot With 10 CAR PARKINGS, Large Front and back Yard**Laminate Floors**Great Location Close To Transit, Shops, Schools, Government Offices, Park, Hospital, Rose Theatre & More**Make A Great Investment Property or single family home main and lower level with basement income. (id:39551)
Property Details
|
MLS® Number
|
W9353441 |
|
Property Type
|
Single Family |
|
Community Name
|
Brampton South |
|
Amenities Near By
|
Hospital, Schools, Public Transit, Park, Place Of Worship |
|
Features
|
Carpet Free |
|
Parking Space Total
|
10 |
Building
|
Bathroom Total
|
4 |
|
Bedrooms Above Ground
|
3 |
|
Bedrooms Below Ground
|
3 |
|
Bedrooms Total
|
6 |
|
Appliances
|
Garage Door Opener Remote(s), Dryer, Garage Door Opener, Refrigerator, Two Stoves, Two Washers |
|
Architectural Style
|
Raised Bungalow |
|
Basement Development
|
Finished |
|
Basement Features
|
Separate Entrance |
|
Basement Type
|
N/a (finished) |
|
Construction Style Attachment
|
Detached |
|
Cooling Type
|
Central Air Conditioning |
|
Exterior Finish
|
Brick |
|
Fireplace Present
|
No |
|
Flooring Type
|
Laminate |
|
Heating Fuel
|
Natural Gas |
|
Heating Type
|
Forced Air |
|
Stories Total
|
1 |
|
Type
|
House |
|
Utility Water
|
Municipal Water |
Parking
Land
|
Access Type
|
Public Road |
|
Acreage
|
No |
|
Fence Type
|
Fenced Yard |
|
Land Amenities
|
Hospital, Schools, Public Transit, Park, Place Of Worship |
|
Sewer
|
Sanitary Sewer |
|
Size Depth
|
100 Ft |
|
Size Frontage
|
51 Ft |
|
Size Irregular
|
51 X 100 Ft |
|
Size Total Text
|
51 X 100 Ft|under 1/2 Acre |
Rooms
| Level |
Type |
Length |
Width |
Dimensions |
|
Basement |
Bedroom |
3.59 m |
2.33 m |
3.59 m x 2.33 m |
|
Basement |
Bedroom 2 |
3.53 m |
2.55 m |
3.53 m x 2.55 m |
|
Basement |
Bedroom 3 |
3.32 m |
2.86 m |
3.32 m x 2.86 m |
|
Basement |
Kitchen |
|
|
Measurements not available |
|
Basement |
Laundry Room |
|
|
Measurements not available |
|
Main Level |
Living Room |
4.55 m |
4.05 m |
4.55 m x 4.05 m |
|
Main Level |
Dining Room |
2.94 m |
2.46 m |
2.94 m x 2.46 m |
|
Main Level |
Kitchen |
2.81 m |
2.71 m |
2.81 m x 2.71 m |
|
Main Level |
Primary Bedroom |
3.5 m |
2.92 m |
3.5 m x 2.92 m |
|
Main Level |
Bedroom 2 |
2.92 m |
2.91 m |
2.92 m x 2.91 m |
|
Main Level |
Bedroom 3 |
2.89 m |
2.79 m |
2.89 m x 2.79 m |
|
Main Level |
Laundry Room |
3.66 m |
1.86 m |
3.66 m x 1.86 m |
https://www.realtor.ca/real-estate/27424642/75-mcmurchy-avenue-s-brampton-brampton-south-brampton-south











































