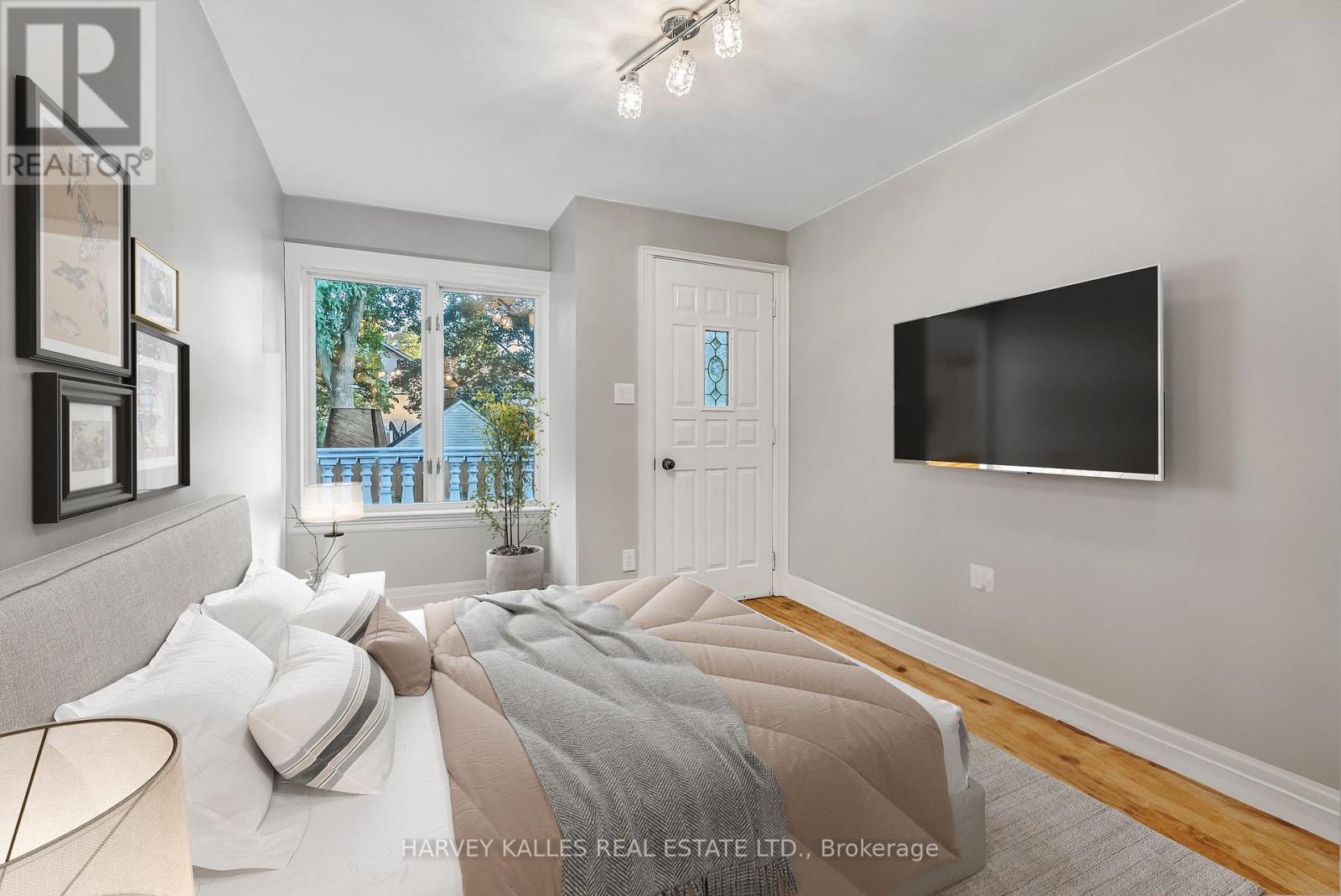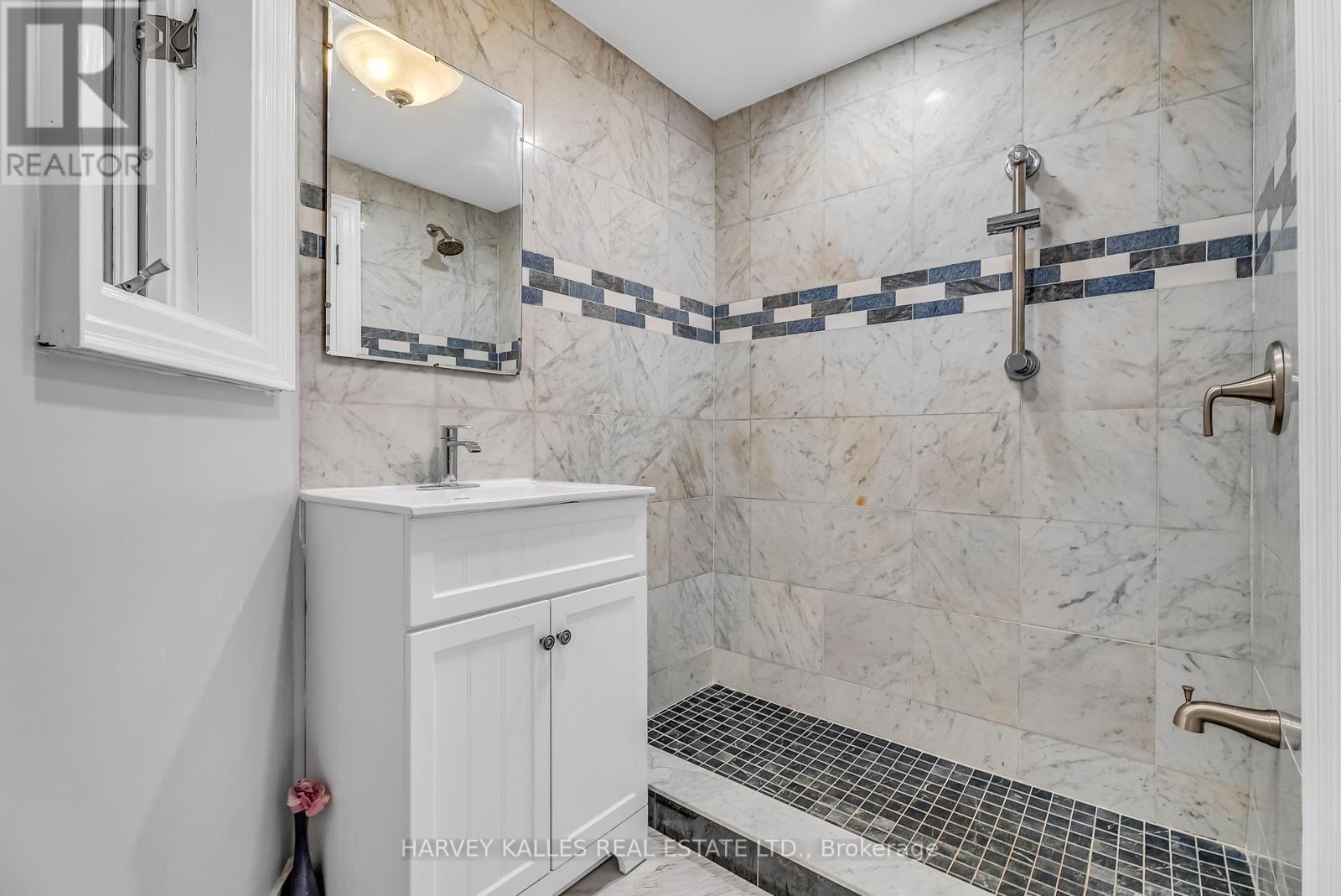8 Bedroom
5 Bathroom
Fireplace
Forced Air
$1,999,999
Income Generating Investment Property Or Family Home In Sought-After Leaside Neighbourhood, You Decide! Turnkey, Move-In Ready. We Have A 3-Storey Detached Home, Featuring 5 Bedrooms Upstairs, 2 Bedrooms On The Main Floor, And A 2-Bedroom Basement Apartment With A Separate Entrance That Generates $2,500 Monthly Income. Four Bedrooms On Second Floor And Primary Suite On Third Floor With En-Suite Bath And Massive Rooftop Terrace! This Home Is Ideal For A Multi-Generational Family, Young Families Looking To Move Into The Top-Tier Bessborough, Northlea, And Leaside High School Districts, Or As An Income-Generating Investment Property. With Modern Finishes, Spacious Living Areas, And A Prime Location In One Of Toronto's Most Desirable Neighbourhoods, This Property Offers Both Exceptional Value And Versatility, All For A Phenomenal Price! This One-Of-A-Kind Home Is A Must-See! Wont Last Long! **** EXTRAS **** Main Level: Fridge/Freezer, Oven/Stove, Dishwasher. Lower Level: Fridge/Freezer, Stove Top. Washer, Dryer, All Elfs, All Window Coverings. (id:39551)
Property Details
|
MLS® Number
|
C9511813 |
|
Property Type
|
Single Family |
|
Community Name
|
Leaside |
|
Amenities Near By
|
Hospital, Park, Place Of Worship, Public Transit |
|
Parking Space Total
|
2 |
Building
|
Bathroom Total
|
5 |
|
Bedrooms Above Ground
|
6 |
|
Bedrooms Below Ground
|
2 |
|
Bedrooms Total
|
8 |
|
Appliances
|
Dishwasher, Dryer, Freezer, Oven, Refrigerator, Stove, Washer, Window Coverings |
|
Basement Development
|
Finished |
|
Basement Features
|
Separate Entrance |
|
Basement Type
|
N/a (finished) |
|
Construction Style Attachment
|
Detached |
|
Exterior Finish
|
Brick |
|
Fireplace Present
|
Yes |
|
Flooring Type
|
Hardwood, Laminate, Carpeted |
|
Foundation Type
|
Unknown |
|
Heating Fuel
|
Natural Gas |
|
Heating Type
|
Forced Air |
|
Stories Total
|
3 |
|
Type
|
House |
|
Utility Water
|
Municipal Water |
Land
|
Acreage
|
No |
|
Fence Type
|
Fenced Yard |
|
Land Amenities
|
Hospital, Park, Place Of Worship, Public Transit |
|
Sewer
|
Sanitary Sewer |
|
Size Depth
|
135 Ft |
|
Size Frontage
|
28 Ft ,8 In |
|
Size Irregular
|
28.67 X 135 Ft |
|
Size Total Text
|
28.67 X 135 Ft |
Rooms
| Level |
Type |
Length |
Width |
Dimensions |
|
Second Level |
Bedroom |
2.6 m |
4.53 m |
2.6 m x 4.53 m |
|
Second Level |
Bedroom |
2.87 m |
4.54 m |
2.87 m x 4.54 m |
|
Second Level |
Bedroom |
2.49 m |
4.2 m |
2.49 m x 4.2 m |
|
Second Level |
Bedroom |
3.53 m |
3.7 m |
3.53 m x 3.7 m |
|
Third Level |
Primary Bedroom |
4.84 m |
3.19 m |
4.84 m x 3.19 m |
|
Lower Level |
Kitchen |
2.32 m |
4.47 m |
2.32 m x 4.47 m |
|
Lower Level |
Bedroom |
3.28 m |
4.97 m |
3.28 m x 4.97 m |
|
Main Level |
Living Room |
3.48 m |
4.88 m |
3.48 m x 4.88 m |
|
Main Level |
Dining Room |
3.88 m |
2.69 m |
3.88 m x 2.69 m |
|
Main Level |
Kitchen |
2.85 m |
3.04 m |
2.85 m x 3.04 m |
|
Main Level |
Bedroom |
2.6 m |
4.18 m |
2.6 m x 4.18 m |
|
Main Level |
Bedroom |
2.88 m |
4.18 m |
2.88 m x 4.18 m |
Utilities
|
Cable
|
Available |
|
Sewer
|
Available |
https://www.realtor.ca/real-estate/27583321/759-eglinton-avenue-e-toronto-leaside-leaside

































