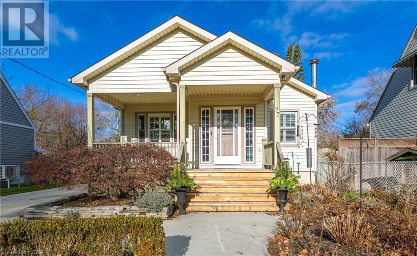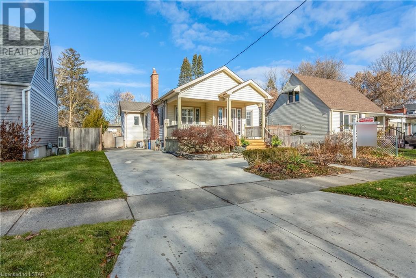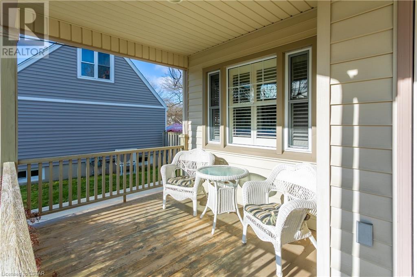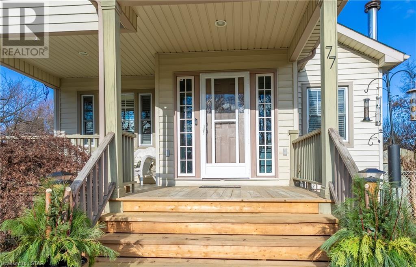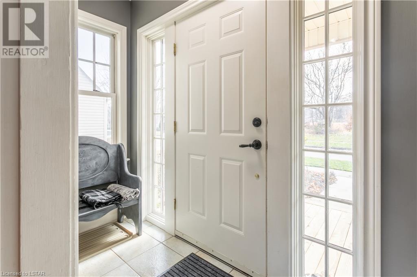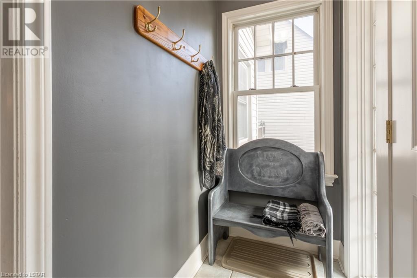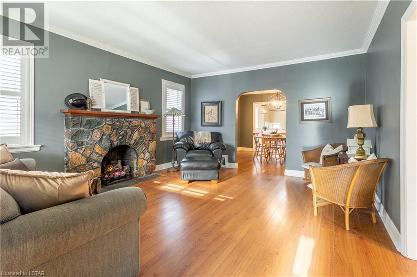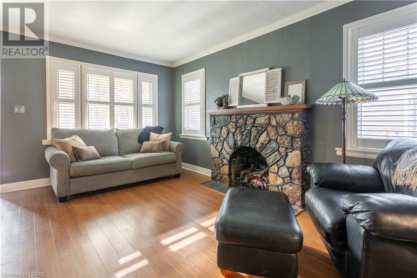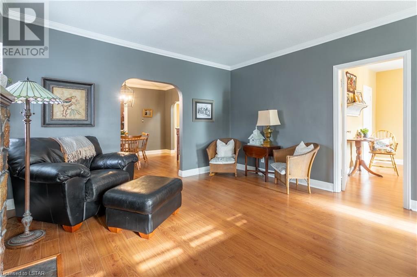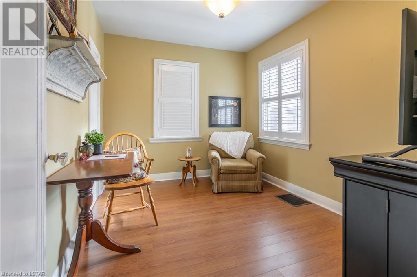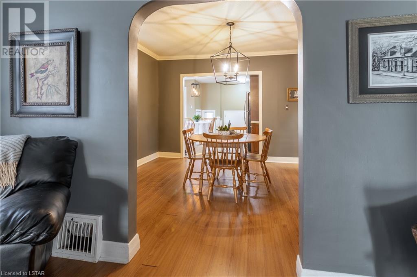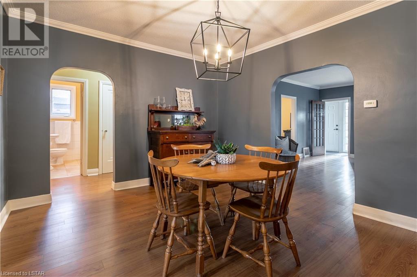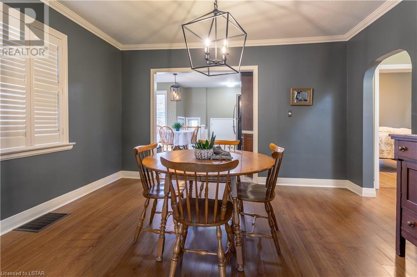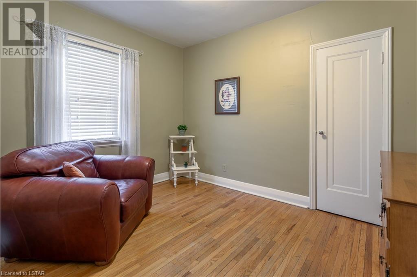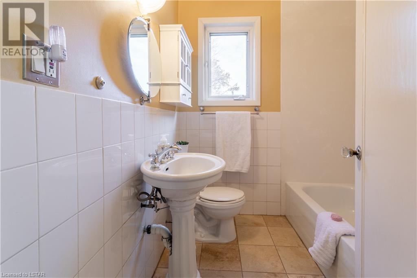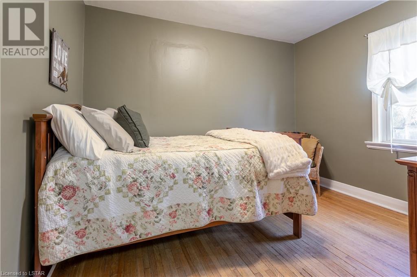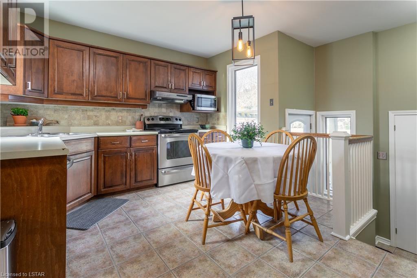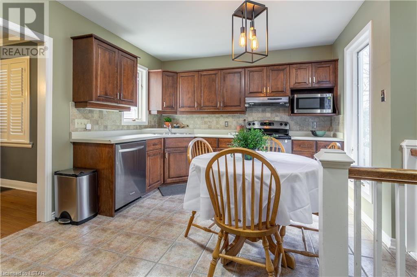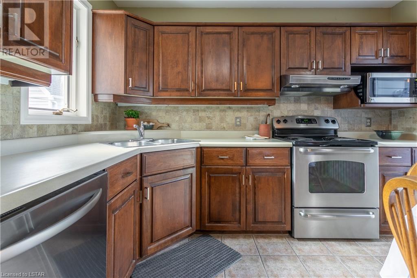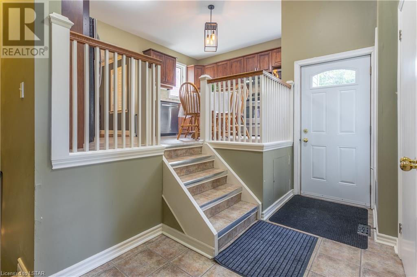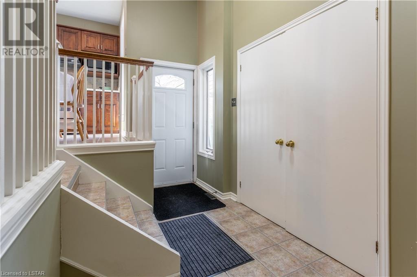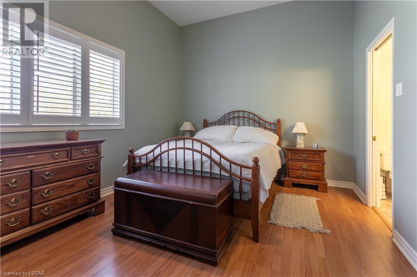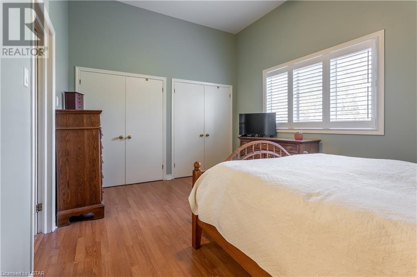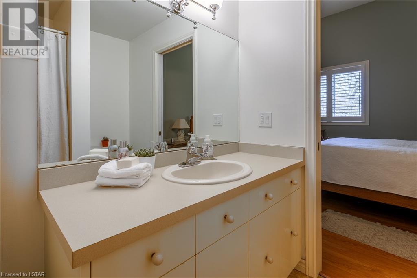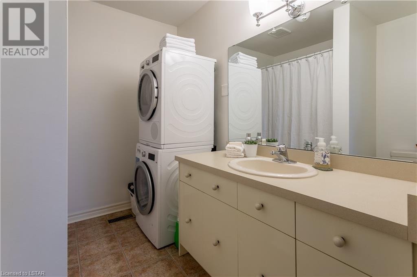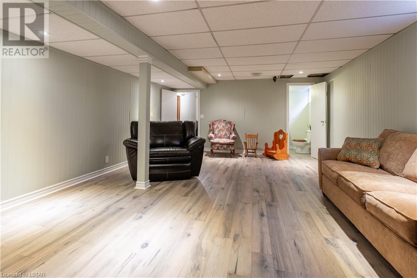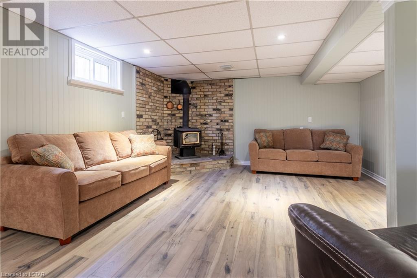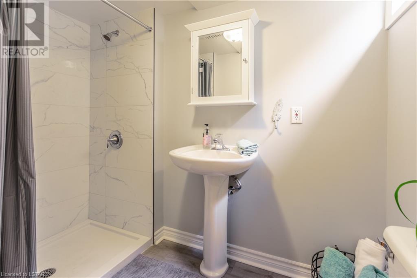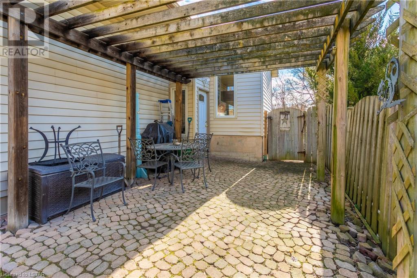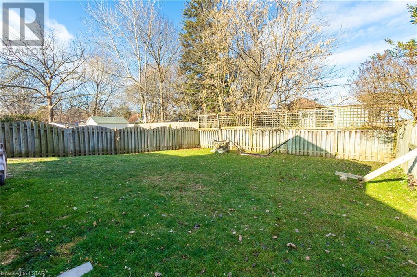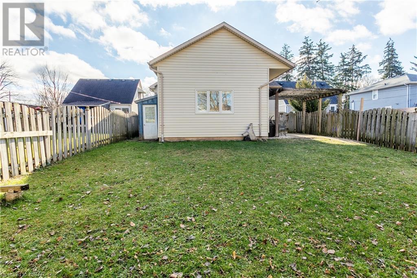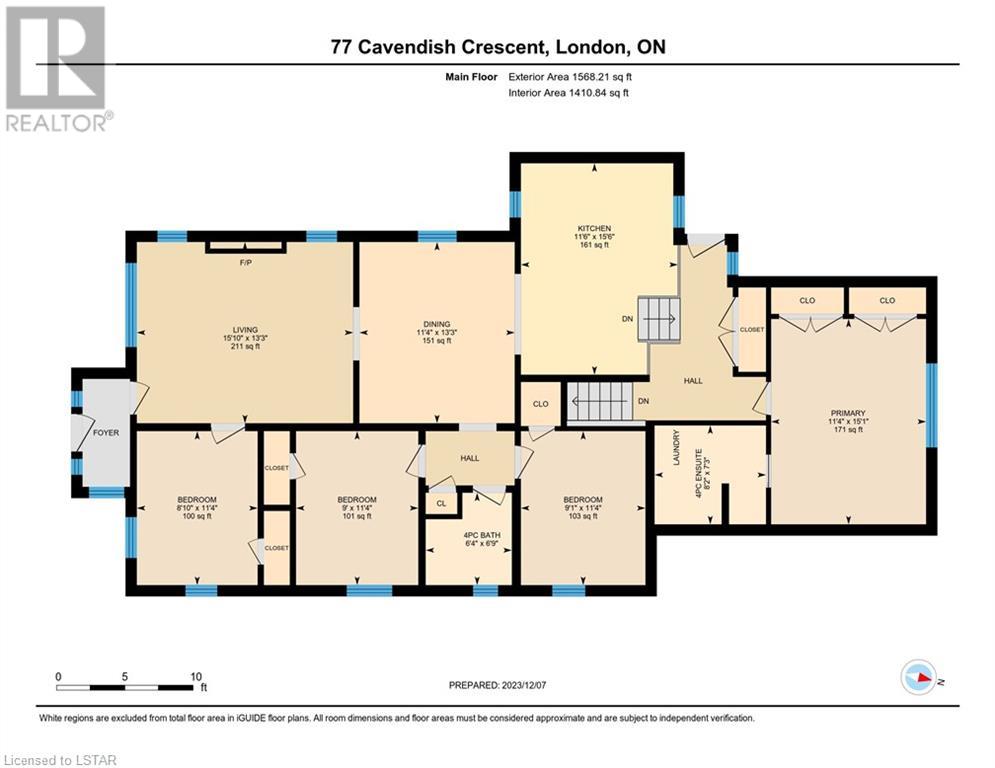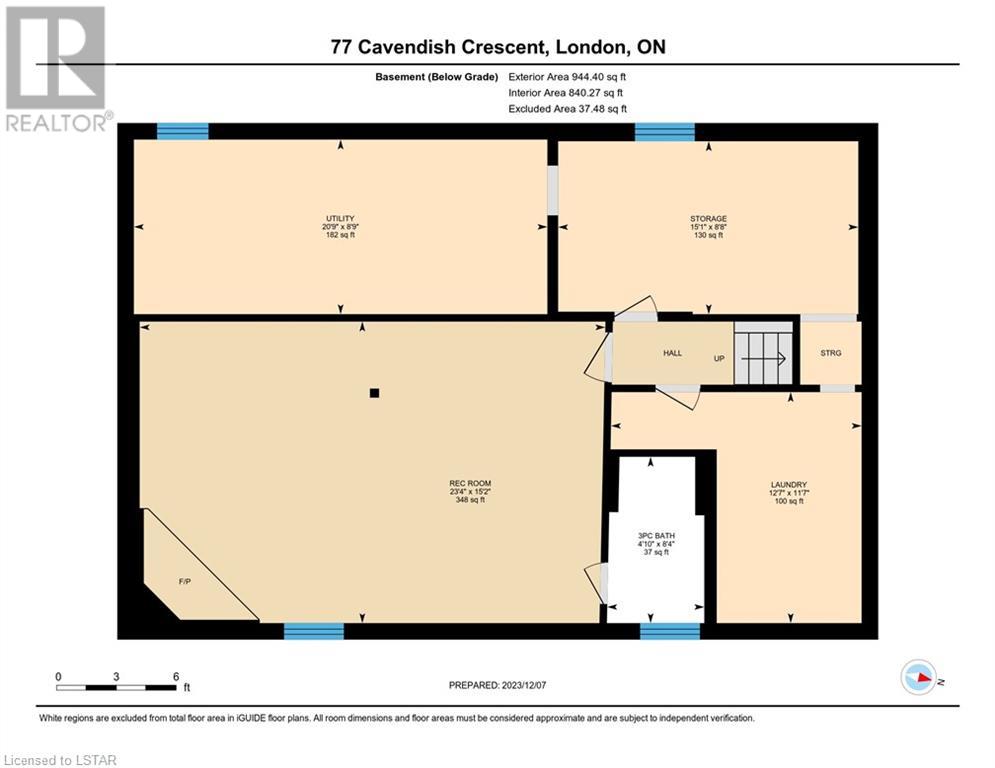4 Bedroom
3 Bathroom
2230
Bungalow
Fireplace
Central Air Conditioning
Forced Air
Landscaped
$724,900
Larger than it looks bungalow! You *must* step inside this delightful home with over 2200 finished sq feet including unique rear addition to truly appreciate it! Main floor features front and rear mudrooms, spacious living room with stone gas fireplace adjacent to formal dining room, large eat-in kitchen with solid cherry wood cabinetry, stunning primary bedroom with soaring 11 foot ceilings, his & hers closets and 4 piece ensuite boasting jacuzzi tub and stacker washer & ventless dryer. The main floor also includes 3 additional bedrooms and a sunlit 4 piece main bathroom. Downstairs you will find a raised recreation room with wood burning fireplace, 3 piece bathroom, additional laundry room, ample storage space and utility room with work bench. Other features to note: California wood shutters, updated wiring, shingles 2019, furnace & A/C 2020, updated windows, charming front porch, fully fenced yard with pergola and private concrete drive that can accommodate several cars. All this and more in an incredible location - just a 10 minute walk to Budweiser Gardens and downtown eateries. Steps to the Thames, parks, trails and bike paths that can take you from Byron to UWO. First time offered in 48 years... truly a unique opportunity. Note R2 zoning. Book your showing today! (id:39551)
Property Details
|
MLS® Number
|
40563017 |
|
Property Type
|
Single Family |
|
Amenities Near By
|
Park, Playground, Public Transit, Shopping |
|
Equipment Type
|
Water Heater |
|
Parking Space Total
|
4 |
|
Rental Equipment Type
|
Water Heater |
|
Structure
|
Shed |
Building
|
Bathroom Total
|
3 |
|
Bedrooms Above Ground
|
4 |
|
Bedrooms Total
|
4 |
|
Appliances
|
Dishwasher, Dryer, Freezer, Microwave, Refrigerator, Stove, Washer, Window Coverings |
|
Architectural Style
|
Bungalow |
|
Basement Development
|
Partially Finished |
|
Basement Type
|
Full (partially Finished) |
|
Construction Style Attachment
|
Detached |
|
Cooling Type
|
Central Air Conditioning |
|
Exterior Finish
|
Vinyl Siding |
|
Fireplace Fuel
|
Wood |
|
Fireplace Present
|
Yes |
|
Fireplace Total
|
2 |
|
Fireplace Type
|
Stove |
|
Foundation Type
|
Poured Concrete |
|
Heating Type
|
Forced Air |
|
Stories Total
|
1 |
|
Size Interior
|
2230 |
|
Type
|
House |
|
Utility Water
|
Municipal Water |
Land
|
Acreage
|
No |
|
Fence Type
|
Fence |
|
Land Amenities
|
Park, Playground, Public Transit, Shopping |
|
Landscape Features
|
Landscaped |
|
Sewer
|
Municipal Sewage System |
|
Size Depth
|
132 Ft |
|
Size Frontage
|
43 Ft |
|
Size Total Text
|
Under 1/2 Acre |
|
Zoning Description
|
R2-2(19) |
Rooms
| Level |
Type |
Length |
Width |
Dimensions |
|
Basement |
Utility Room |
|
|
8'9'' x 20'9'' |
|
Basement |
Storage |
|
|
8'8'' x 15'1'' |
|
Basement |
Laundry Room |
|
|
11'7'' x 12'7'' |
|
Basement |
3pc Bathroom |
|
|
Measurements not available |
|
Basement |
Recreation Room |
|
|
15'2'' x 23'4'' |
|
Main Level |
Bedroom |
|
|
11'4'' x 8'10'' |
|
Main Level |
Bedroom |
|
|
11'4'' x 9'0'' |
|
Main Level |
4pc Bathroom |
|
|
Measurements not available |
|
Main Level |
Bedroom |
|
|
11'4'' x 9'1'' |
|
Main Level |
Full Bathroom |
|
|
Measurements not available |
|
Main Level |
Primary Bedroom |
|
|
15'1'' x 11'4'' |
|
Main Level |
Eat In Kitchen |
|
|
15'6'' x 11'6'' |
|
Main Level |
Dining Room |
|
|
13'3'' x 11'4'' |
|
Main Level |
Living Room |
|
|
13'3'' x 15'10'' |
https://www.realtor.ca/real-estate/26675824/77-cavendish-crescent-london

