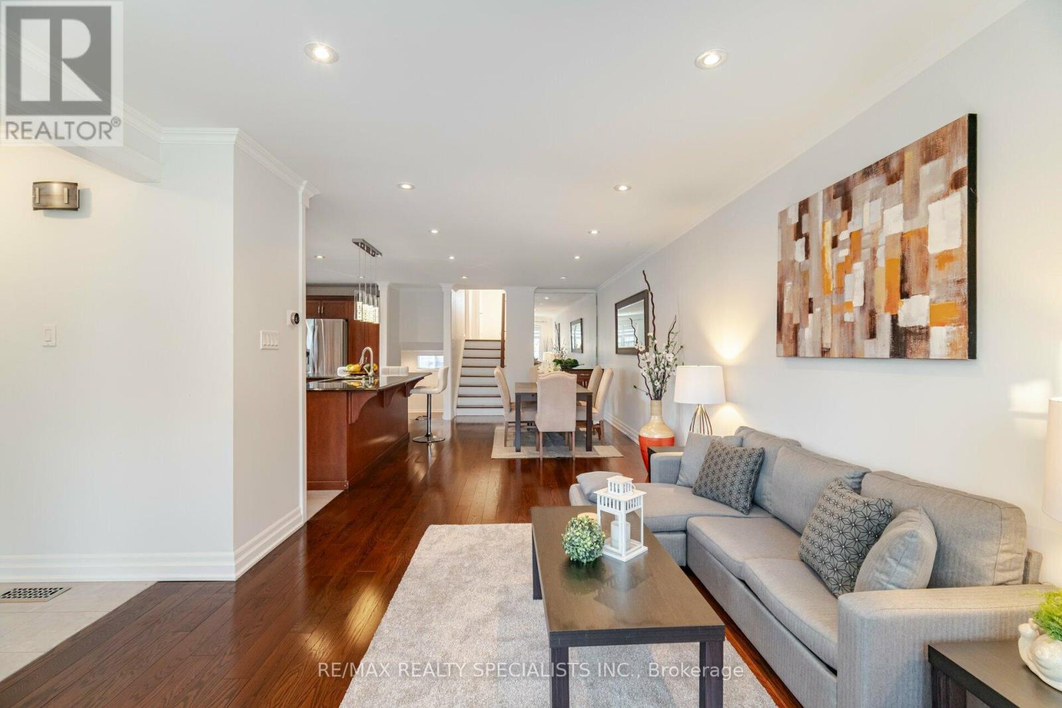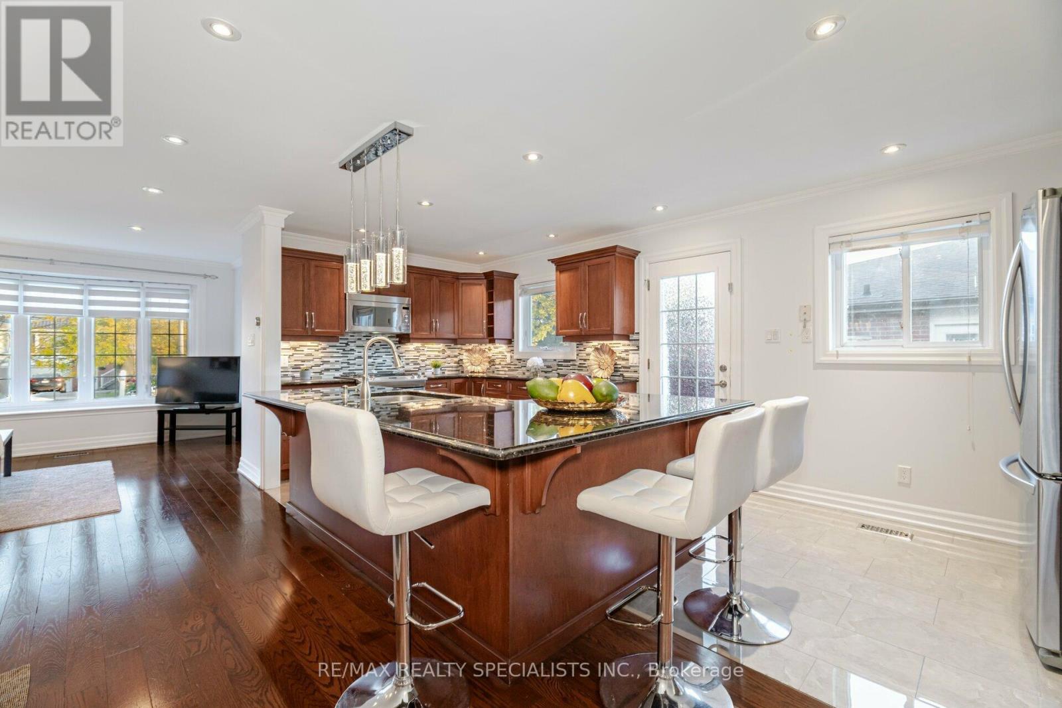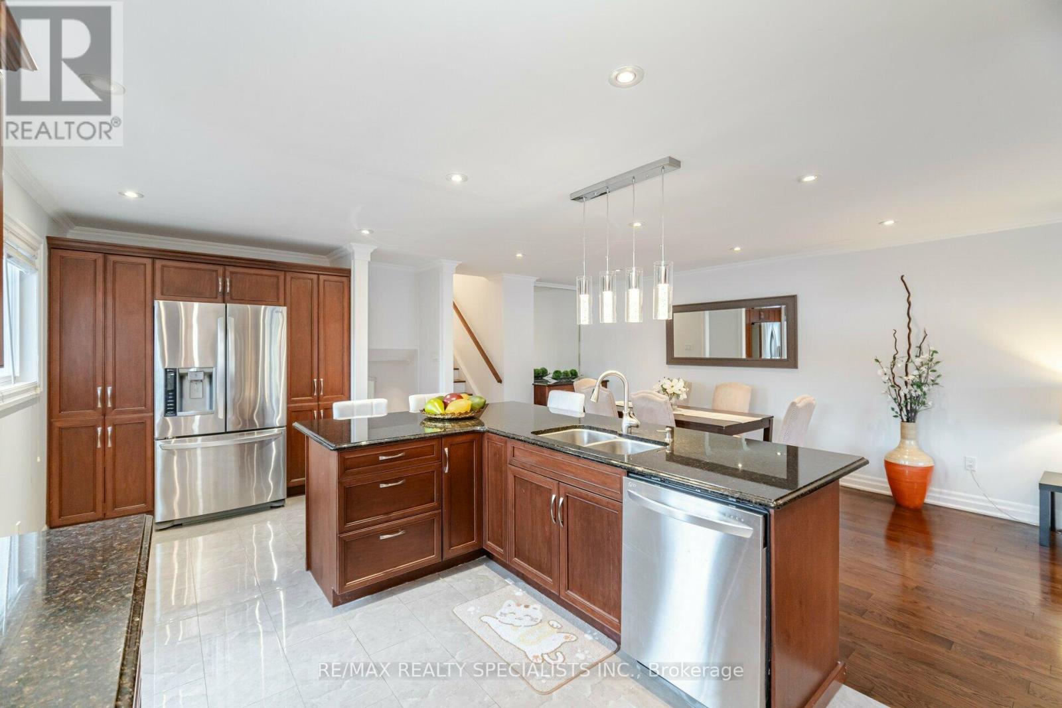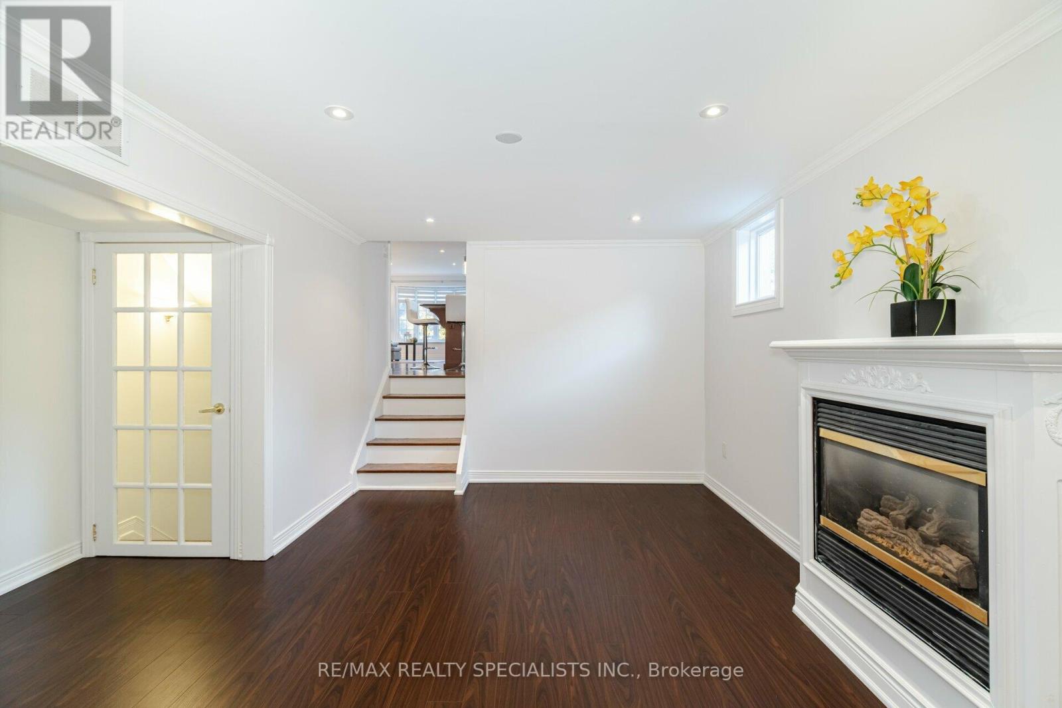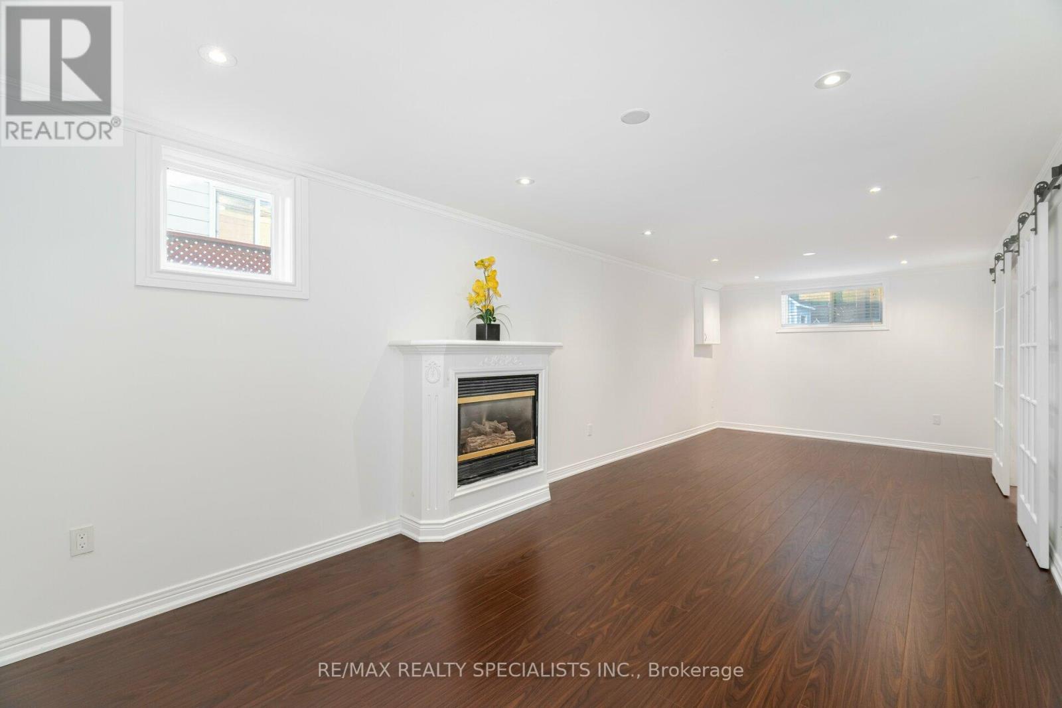4 Bedroom
2 Bathroom
Fireplace
Central Air Conditioning
Forced Air
$950,000
Welcome To 774 Consort Cres, Charming Well Maintained 3+1 Semi-Detached Back-Split 4 Located On A Quiet Family Friendly Street And Situated In Prestigious Erindale Community. This Lovely Home Features Hardwood Flooring Throughout Main And Upper Level, Oak Staircase, Pot Lights, Crown Mouldings, Upgraded Bathroom, New Side Door And Much More. The Lower Level, Offers Potential For An In-Law Suite And Currently Features Family Room, Rec Room, Bedroom, Laundry And 4-Piece Bathroom. Modern Open Concept Kitchen With Stainless Steel Appliances, Gas Stove, Backsplash, Granite Countertops, Lots Of Cupboard Space And Huge Custom Made Island With Breakfast Bar. All Four Levels Are Finished. New Laminate On Lower and Basement Floor. New Sliding Door On Bedroom 4. Large Fenced-In Backyard With Two Garden Sheds And Gazebo. Close To Schools, Shopping, Restaurants, Public Transit, Erindale Go, And Hwys. (id:39551)
Property Details
|
MLS® Number
|
W9419620 |
|
Property Type
|
Single Family |
|
Community Name
|
Erindale |
|
Amenities Near By
|
Public Transit, Schools, Park |
|
Features
|
Carpet Free |
|
Parking Space Total
|
2 |
|
Structure
|
Shed |
Building
|
Bathroom Total
|
2 |
|
Bedrooms Above Ground
|
3 |
|
Bedrooms Below Ground
|
1 |
|
Bedrooms Total
|
4 |
|
Appliances
|
Dishwasher, Dryer, Microwave, Refrigerator, Stove, Washer, Window Coverings |
|
Basement Development
|
Finished |
|
Basement Type
|
N/a (finished) |
|
Construction Style Attachment
|
Semi-detached |
|
Construction Style Split Level
|
Backsplit |
|
Cooling Type
|
Central Air Conditioning |
|
Exterior Finish
|
Brick, Aluminum Siding |
|
Fireplace Present
|
Yes |
|
Flooring Type
|
Hardwood, Ceramic, Laminate |
|
Foundation Type
|
Poured Concrete |
|
Heating Fuel
|
Natural Gas |
|
Heating Type
|
Forced Air |
|
Type
|
House |
|
Utility Water
|
Municipal Water |
Land
|
Acreage
|
No |
|
Fence Type
|
Fenced Yard |
|
Land Amenities
|
Public Transit, Schools, Park |
|
Sewer
|
Sanitary Sewer |
|
Size Depth
|
125 Ft ,5 In |
|
Size Frontage
|
29 Ft ,6 In |
|
Size Irregular
|
29.5 X 125.48 Ft |
|
Size Total Text
|
29.5 X 125.48 Ft |
Rooms
| Level |
Type |
Length |
Width |
Dimensions |
|
Basement |
Recreational, Games Room |
7.06 m |
5.88 m |
7.06 m x 5.88 m |
|
Lower Level |
Family Room |
7.68 m |
3.14 m |
7.68 m x 3.14 m |
|
Lower Level |
Bedroom 4 |
4.62 m |
4.01 m |
4.62 m x 4.01 m |
|
Main Level |
Living Room |
8.86 m |
3.22 m |
8.86 m x 3.22 m |
|
Main Level |
Dining Room |
8.86 m |
3.22 m |
8.86 m x 3.22 m |
|
Main Level |
Kitchen |
5.42 m |
2.91 m |
5.42 m x 2.91 m |
|
Upper Level |
Primary Bedroom |
4.41 m |
3.31 m |
4.41 m x 3.31 m |
|
Upper Level |
Bedroom 2 |
3.31 m |
2.83 m |
3.31 m x 2.83 m |
|
Upper Level |
Bedroom 3 |
3.33 m |
2.65 m |
3.33 m x 2.65 m |
https://www.realtor.ca/real-estate/27564412/774-consort-crescent-mississauga-erindale-erindale









