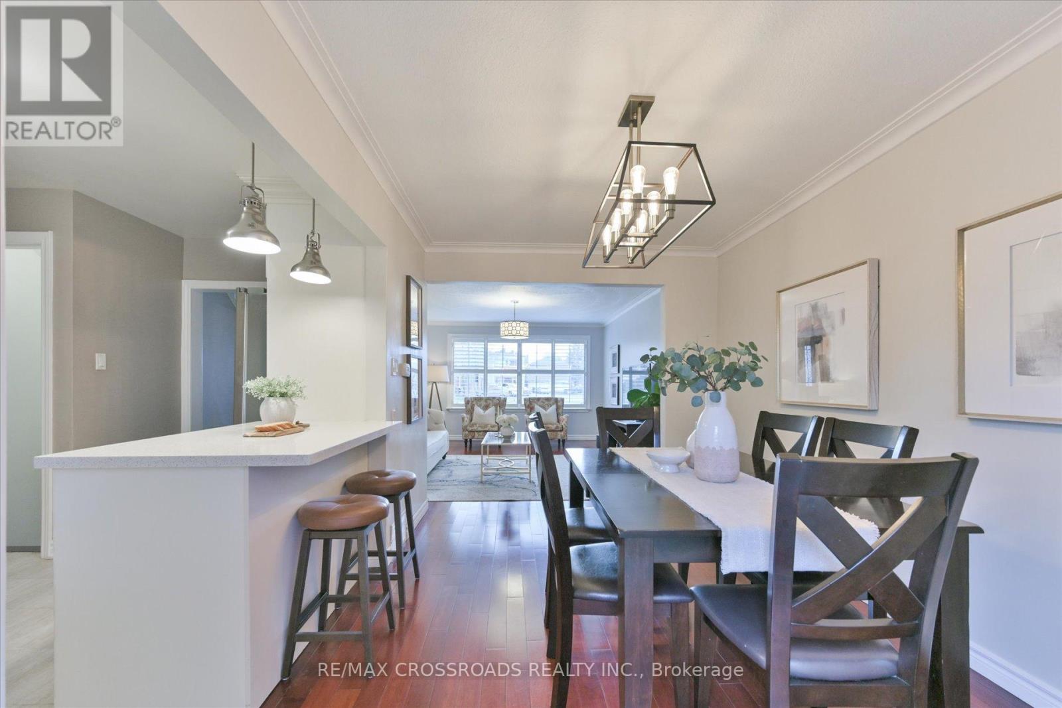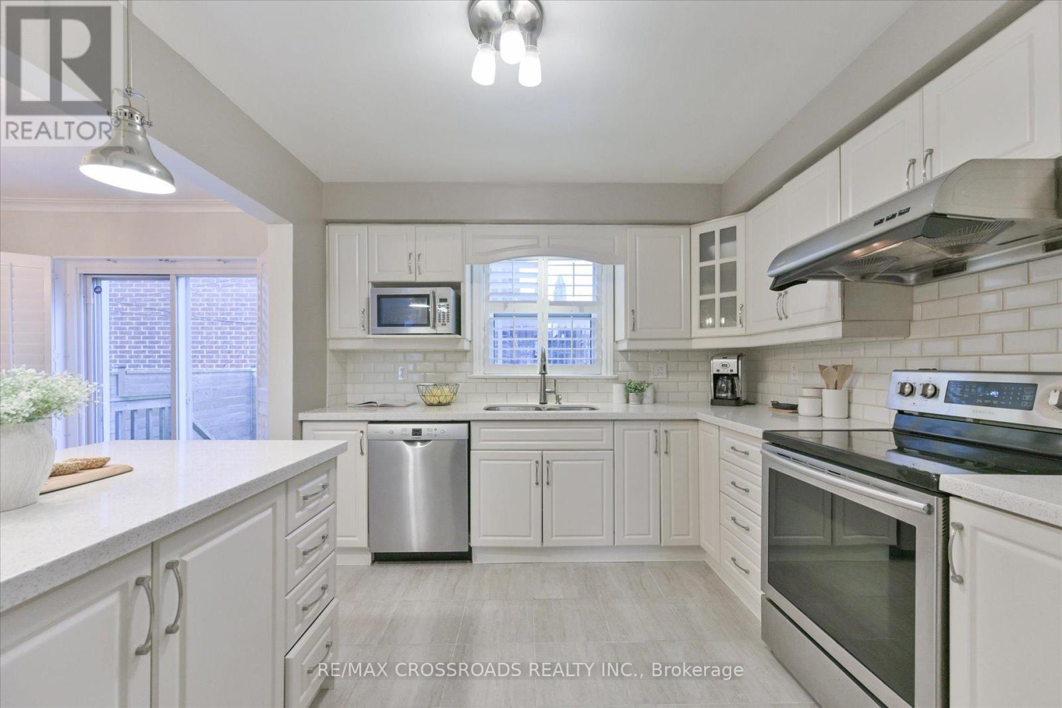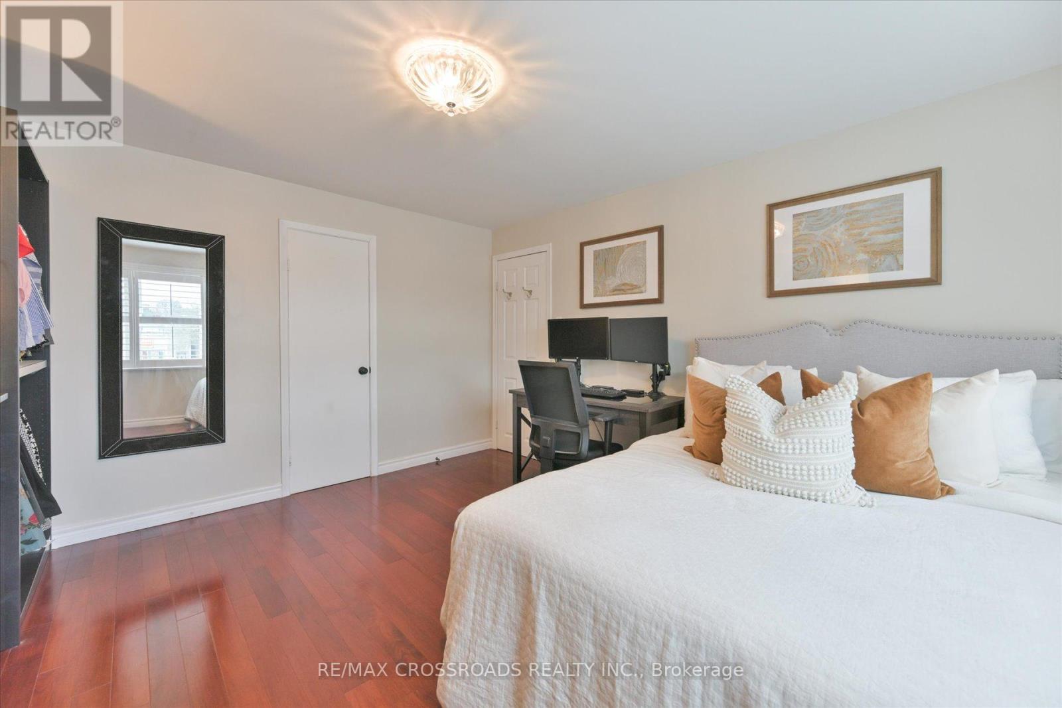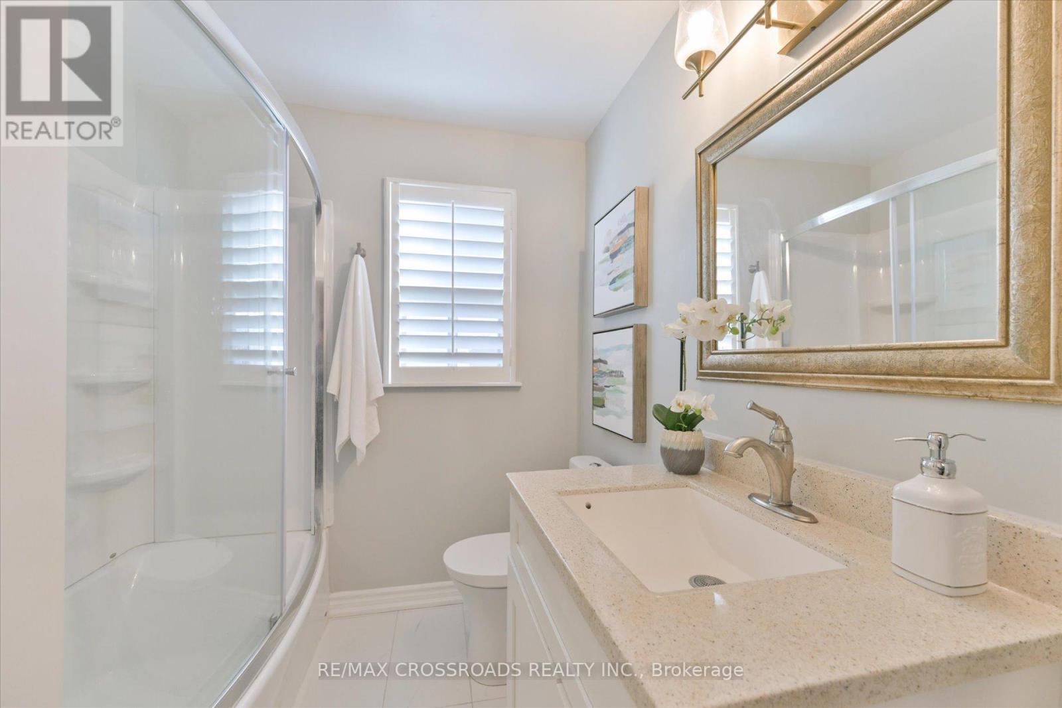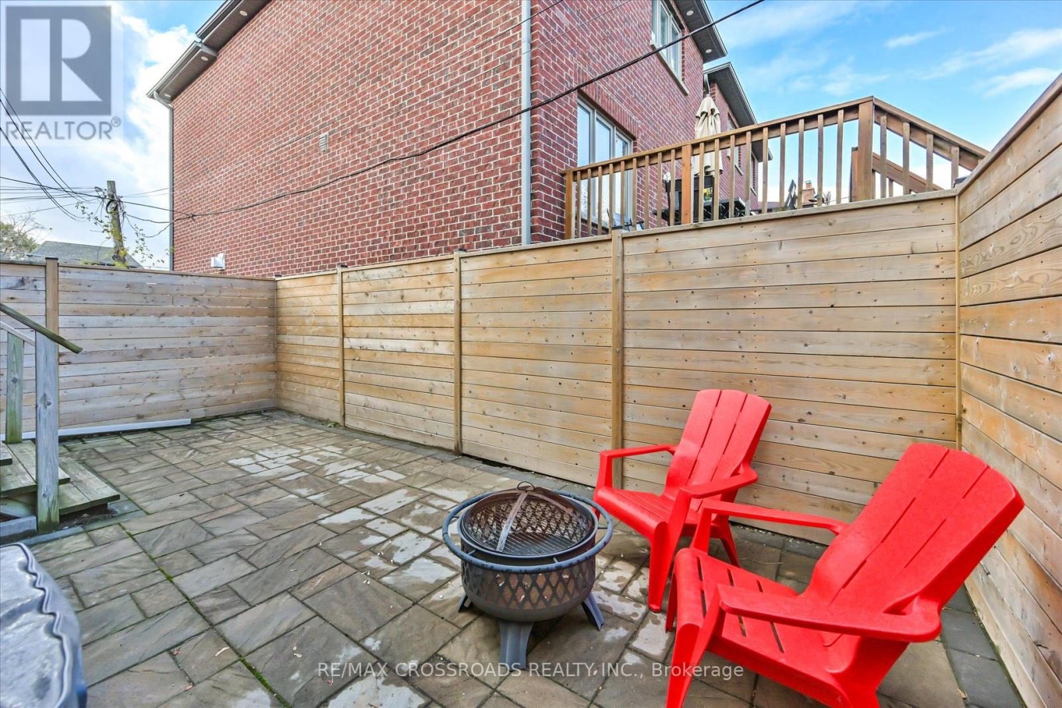5 Bedroom
2 Bathroom
Central Air Conditioning
Forced Air
$1,150,000
Beautifully renovated 3+2 bedroom home offers modern comfort and style in one of Toronto's most sought-after neighbourhoods. *** This move-in ready home blends classic charm with contemporary finishes, making it the perfect place for growing families or those looking for an urban retreat. *** Renovated gourmet kitchen (2018) with quartz counters and stainless steel appliances. Gorgeous renovated bath (2020). *** Large bedrooms, hardwood floors, crown mouldings and California shutters. Separate entry to basement. Bright and airy interiors with large windows that let in natural light! *** Parking for 4 cars. Excellent location! Steps to TTC, walk to GO station, close to schools and subway, restaurants, shopping! *** Minutes to downtown! **** EXTRAS **** Stainless steel fridge, stove and dishwasher. California shutters! Washer and dryer. (id:39551)
Property Details
|
MLS® Number
|
E11883335 |
|
Property Type
|
Single Family |
|
Community Name
|
Kennedy Park |
|
Parking Space Total
|
4 |
Building
|
Bathroom Total
|
2 |
|
Bedrooms Above Ground
|
3 |
|
Bedrooms Below Ground
|
2 |
|
Bedrooms Total
|
5 |
|
Basement Development
|
Finished |
|
Basement Features
|
Separate Entrance |
|
Basement Type
|
N/a (finished) |
|
Construction Style Attachment
|
Detached |
|
Cooling Type
|
Central Air Conditioning |
|
Exterior Finish
|
Brick |
|
Fireplace Present
|
No |
|
Flooring Type
|
Hardwood, Ceramic, Laminate |
|
Foundation Type
|
Unknown |
|
Heating Fuel
|
Natural Gas |
|
Heating Type
|
Forced Air |
|
Stories Total
|
2 |
|
Type
|
House |
|
Utility Water
|
Municipal Water |
Land
|
Acreage
|
No |
|
Sewer
|
Sanitary Sewer |
|
Size Depth
|
99 Ft ,3 In |
|
Size Frontage
|
34 Ft ,3 In |
|
Size Irregular
|
34.26 X 99.28 Ft ; Lot Irregular |
|
Size Total Text
|
34.26 X 99.28 Ft ; Lot Irregular |
Rooms
| Level |
Type |
Length |
Width |
Dimensions |
|
Second Level |
Primary Bedroom |
4 m |
3.71 m |
4 m x 3.71 m |
|
Second Level |
Bedroom 2 |
4.1 m |
2.69 m |
4.1 m x 2.69 m |
|
Second Level |
Bedroom 3 |
3 m |
3 m |
3 m x 3 m |
|
Basement |
Bedroom 4 |
3.74 m |
3.48 m |
3.74 m x 3.48 m |
|
Basement |
Bedroom 5 |
3.56 m |
3.41 m |
3.56 m x 3.41 m |
|
Main Level |
Living Room |
4.83 m |
3.74 m |
4.83 m x 3.74 m |
|
Main Level |
Dining Room |
4.1 m |
2.66 m |
4.1 m x 2.66 m |
|
Main Level |
Kitchen |
3.94 m |
320 m |
3.94 m x 320 m |
https://www.realtor.ca/real-estate/27716974/776-danforth-road-toronto-kennedy-park-kennedy-park









