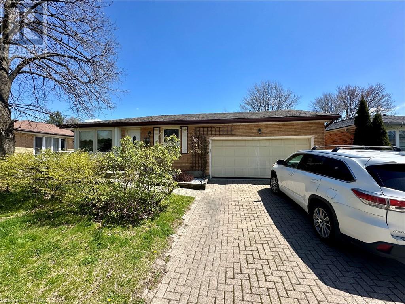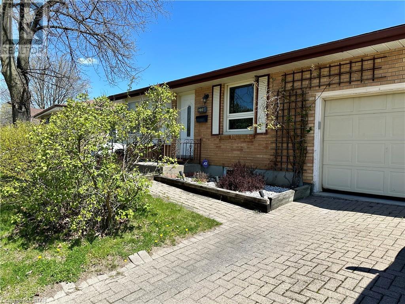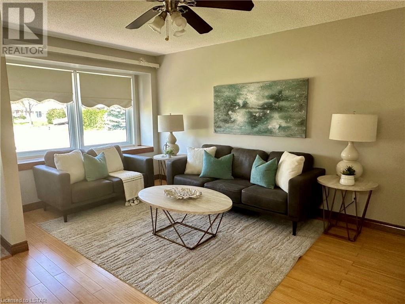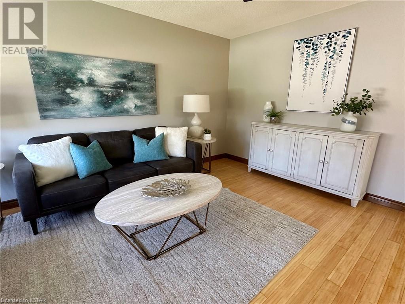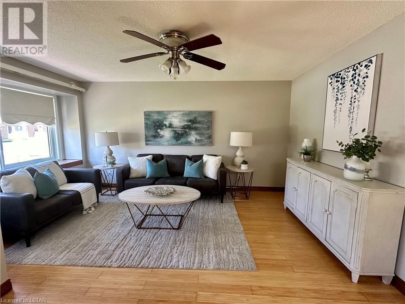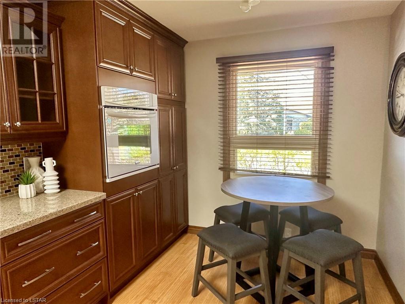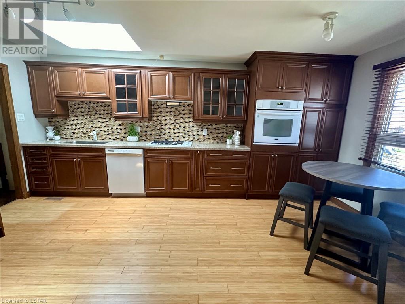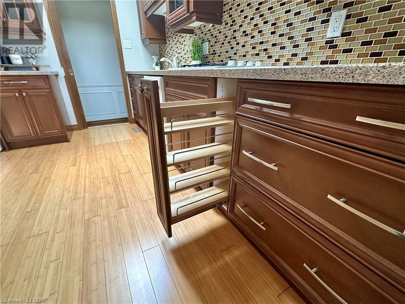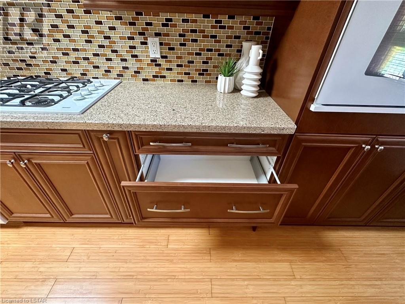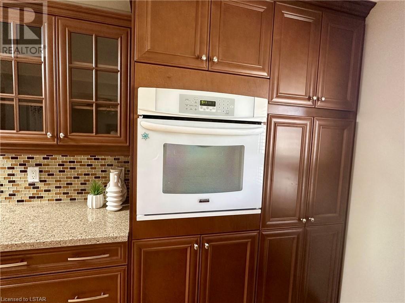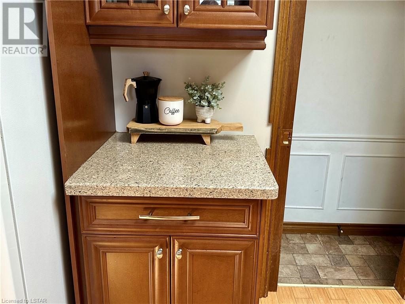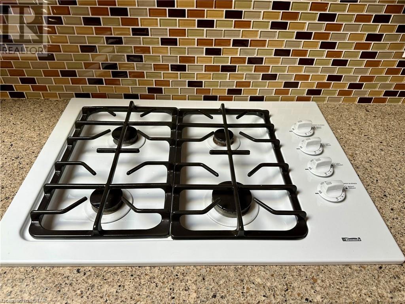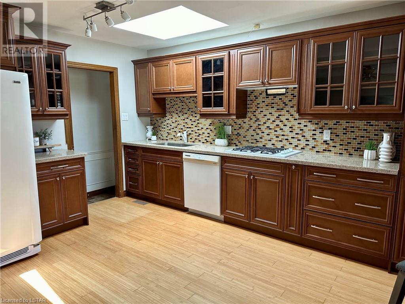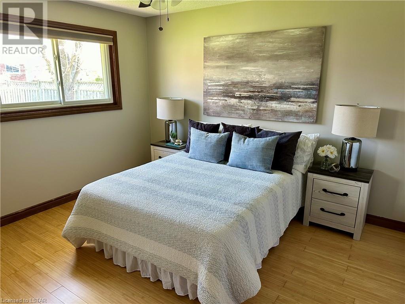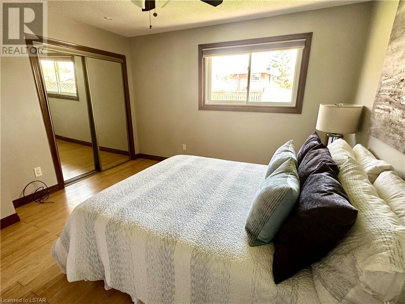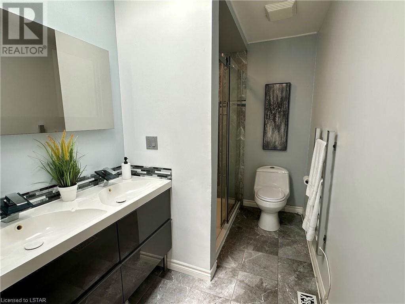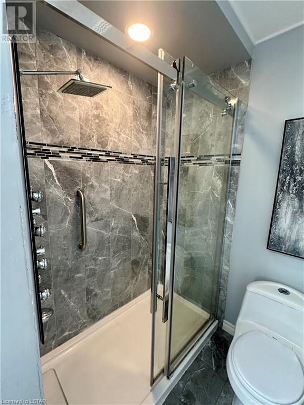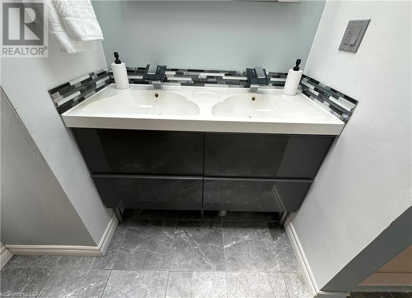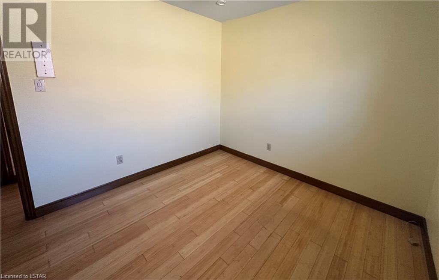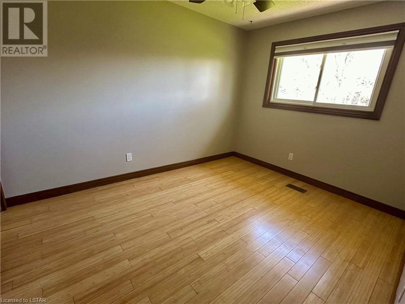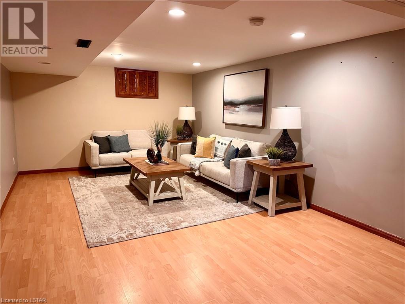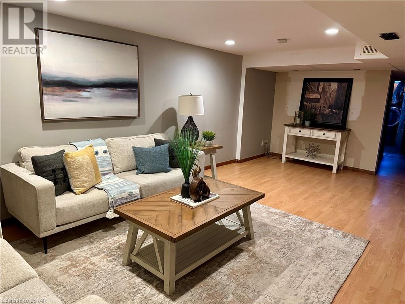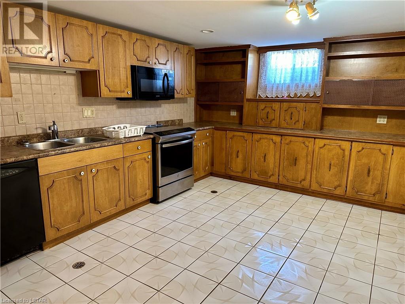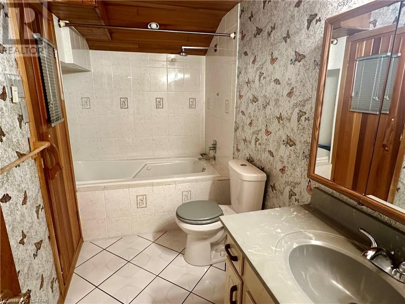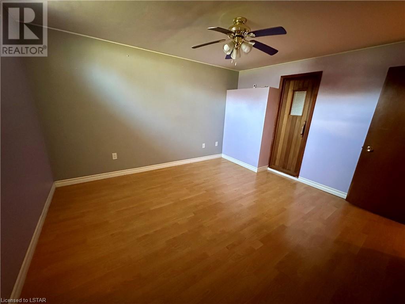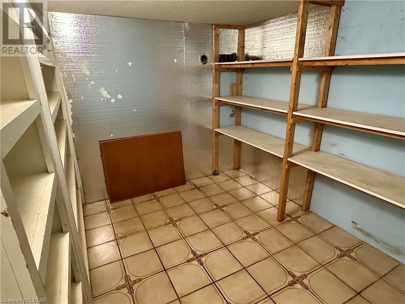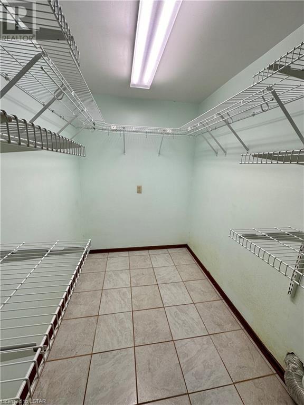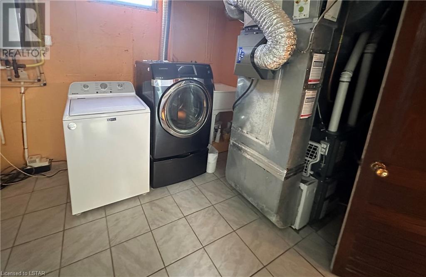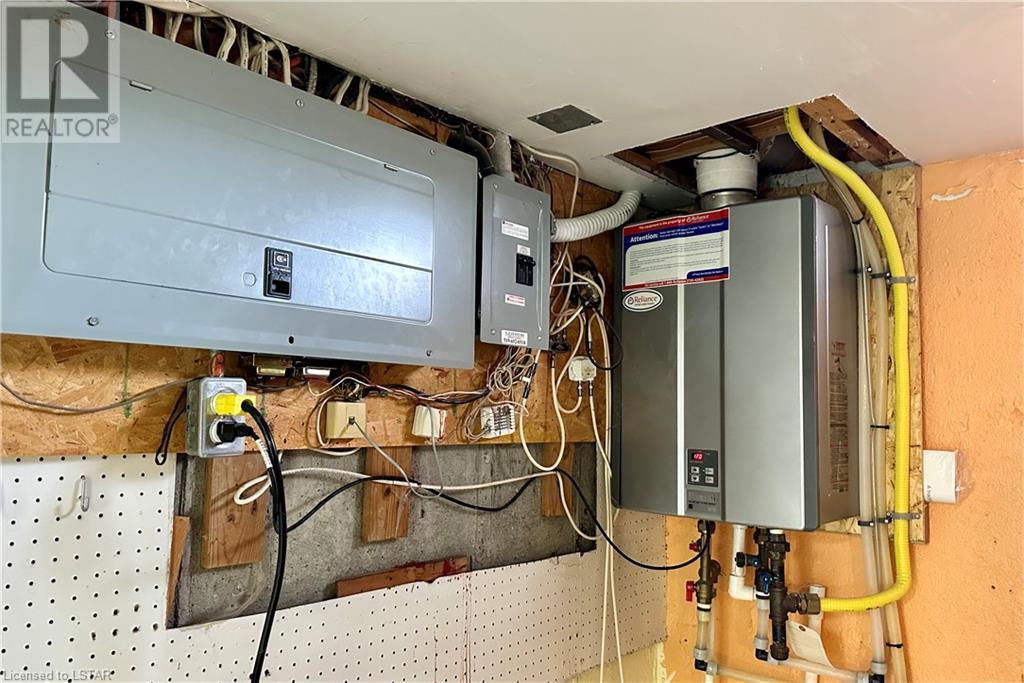3 Bedroom
2 Bathroom
1600
Bungalow
Central Air Conditioning
Forced Air
$649,900
Absolutely charming 3-bedroom, 2-full bath bungalow with a delightful surprise - a fantastic in-law suite in the lower level, making it a truly unique find! The well-designed layout includes three inviting bedrooms and two full baths. Step into the heart of the home, where a newer kitchen awaits with modern amenities such as a gas cooktop, guartz countertops, tile backsplash and built-in oven, ensuring both style and functionality. This space is perfect for culinary delights or cooking with the family. Discover the hidden gem in the lower level-an in-law suite that adds versatility and functionality to this already impressive property. Whether for guests, extended family, or as a private retreat, this additional living space is sure to impress. Step outside to a fenced yard, covered back patio creating a private oasis for outdoor enjoyment. Note there is a double attached garage with inside entry. The proximity to great schools and shopping adds an extra layer of convenience to this desirable location, making it an ideal place to call home. Don't miss the chance to make this bungalow your haven-a perfect blend of style, functionality, and prime location! Schedule a viewing today and experience the charm for yourself. (id:39551)
Property Details
|
MLS® Number
|
40577940 |
|
Property Type
|
Single Family |
|
Amenities Near By
|
Hospital, Park, Place Of Worship, Public Transit, Schools, Shopping |
|
Community Features
|
Community Centre, School Bus |
|
Features
|
In-law Suite |
|
Parking Space Total
|
4 |
|
Structure
|
Shed |
Building
|
Bathroom Total
|
2 |
|
Bedrooms Above Ground
|
3 |
|
Bedrooms Total
|
3 |
|
Appliances
|
Dishwasher, Dryer, Refrigerator, Stove, Washer, Microwave Built-in, Garage Door Opener |
|
Architectural Style
|
Bungalow |
|
Basement Development
|
Finished |
|
Basement Type
|
Full (finished) |
|
Constructed Date
|
1974 |
|
Construction Style Attachment
|
Detached |
|
Cooling Type
|
Central Air Conditioning |
|
Exterior Finish
|
Brick Veneer |
|
Fireplace Present
|
No |
|
Foundation Type
|
Poured Concrete |
|
Heating Fuel
|
Natural Gas |
|
Heating Type
|
Forced Air |
|
Stories Total
|
1 |
|
Size Interior
|
1600 |
|
Type
|
House |
|
Utility Water
|
Municipal Water |
Parking
Land
|
Access Type
|
Road Access |
|
Acreage
|
No |
|
Land Amenities
|
Hospital, Park, Place Of Worship, Public Transit, Schools, Shopping |
|
Sewer
|
Municipal Sewage System |
|
Size Frontage
|
53 Ft |
|
Size Total Text
|
Under 1/2 Acre |
|
Zoning Description
|
R1-4 |
Rooms
| Level |
Type |
Length |
Width |
Dimensions |
|
Lower Level |
4pc Bathroom |
|
|
Measurements not available |
|
Lower Level |
Other |
|
|
12'5'' x 11'0'' |
|
Lower Level |
Kitchen |
|
|
17'1'' x 11'2'' |
|
Lower Level |
Family Room |
|
|
21'9'' x 12'0'' |
|
Main Level |
5pc Bathroom |
|
|
Measurements not available |
|
Main Level |
Bedroom |
|
|
9'4'' x 9'4'' |
|
Main Level |
Bedroom |
|
|
9'4'' x 9'4'' |
|
Main Level |
Bedroom |
|
|
11'11'' x 9'4'' |
|
Main Level |
Kitchen |
|
|
17'3'' x 10'10'' |
|
Main Level |
Living Room |
|
|
15'2'' x 9'3'' |
https://www.realtor.ca/real-estate/26801784/776-dundalk-drive-london

