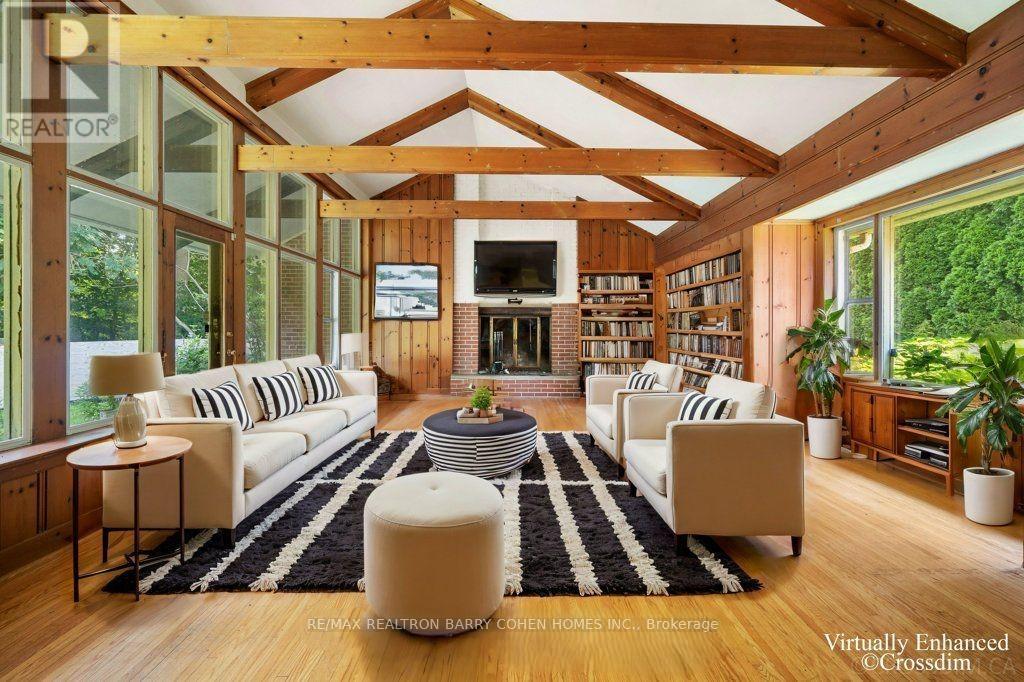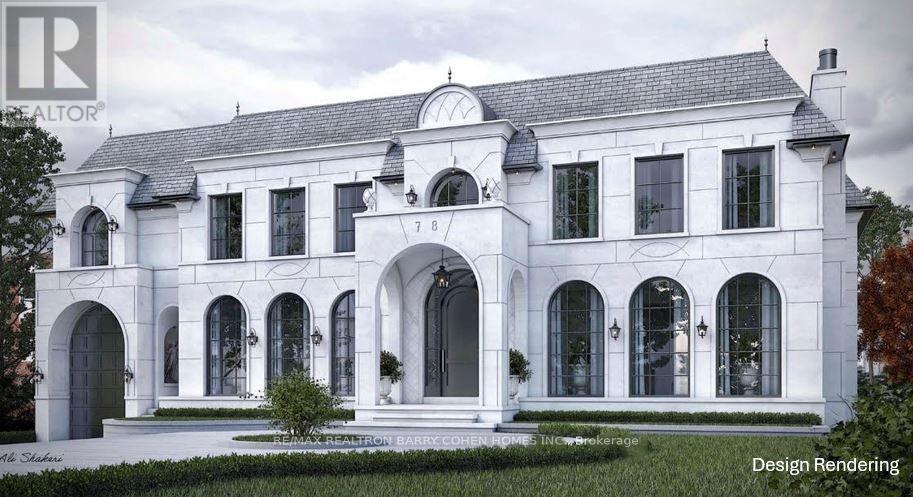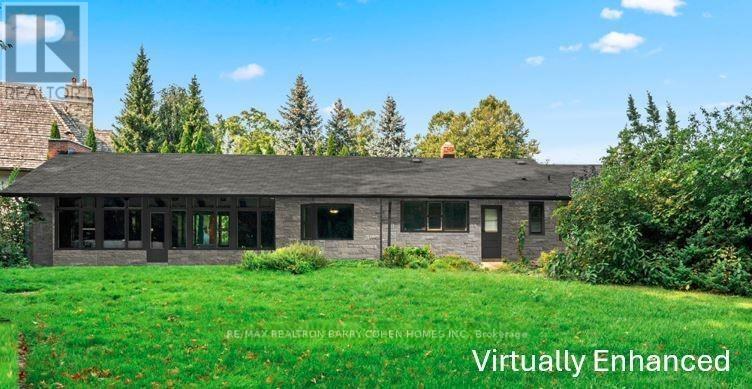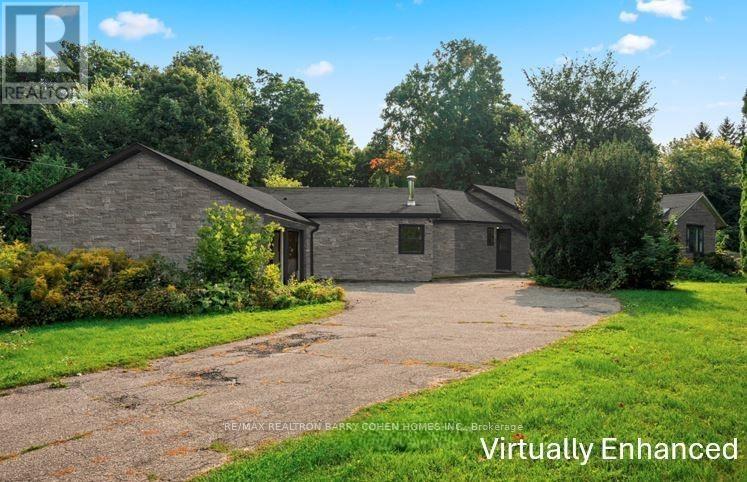4 Bedroom
5 Bathroom
Bungalow
Fireplace
Central Air Conditioning
Forced Air
$6,850,000
Introducing 78 Arjay Crescent, a remarkable property in one of the most sought-after areas. This residence boasts stunning views of the ravine, Rosedale Golf Club, and the vibrant city skyline. The lot's unique L-shape widens to an impressive 187 feet at the rear, unlocking exceptional development potential. Whether you decide to move in, renovate the existing bungalow, or build your dream home, you are in a prime position. All necessary permits and paperwork for new construction are already secured, allowing you to start right away. The future home will be a seamless blend of modern design and tranquil living, offering expansive spaces with 6+2 bedrooms, a main-floor office, and a lower level designed for entertainment, featuring a home theater, gym, recreation room, and ample storage. The double-height family room leads directly to a spacious patio overlooking the ravine, complete with a luxurious pool and cabana, perfect for both relaxation and hosting. Additionally, this property offers underground parking for up to 10 cars, providing unmatched convenience. Located just minutes from elite private schools, the Granite Club, and a vibrant array of shops and dining options, this opportunity is truly exceptional. Don't miss your chance to secure this incredible property! **** EXTRAS **** All the Existing Appliances (id:39551)
Property Details
|
MLS® Number
|
C11895283 |
|
Property Type
|
Single Family |
|
Community Name
|
Bridle Path-Sunnybrook-York Mills |
|
Amenities Near By
|
Park, Public Transit, Schools |
|
Features
|
Ravine |
|
Parking Space Total
|
6 |
Building
|
Bathroom Total
|
5 |
|
Bedrooms Above Ground
|
4 |
|
Bedrooms Total
|
4 |
|
Architectural Style
|
Bungalow |
|
Basement Development
|
Finished |
|
Basement Type
|
N/a (finished) |
|
Construction Style Attachment
|
Detached |
|
Cooling Type
|
Central Air Conditioning |
|
Exterior Finish
|
Brick |
|
Fireplace Present
|
Yes |
|
Foundation Type
|
Brick |
|
Half Bath Total
|
1 |
|
Heating Fuel
|
Natural Gas |
|
Heating Type
|
Forced Air |
|
Stories Total
|
1 |
|
Type
|
House |
|
Utility Water
|
Municipal Water |
Parking
Land
|
Acreage
|
No |
|
Land Amenities
|
Park, Public Transit, Schools |
|
Sewer
|
Sanitary Sewer |
|
Size Depth
|
274 Ft ,6 In |
|
Size Frontage
|
114 Ft ,6 In |
|
Size Irregular
|
114.53 X 274.58 Ft ; Widens To 178' |
|
Size Total Text
|
114.53 X 274.58 Ft ; Widens To 178' |
Rooms
| Level |
Type |
Length |
Width |
Dimensions |
|
Main Level |
Living Room |
8.7 m |
5.9 m |
8.7 m x 5.9 m |
|
Main Level |
Dining Room |
4.2 m |
4.1 m |
4.2 m x 4.1 m |
|
Main Level |
Kitchen |
5.2 m |
4.2 m |
5.2 m x 4.2 m |
|
Main Level |
Primary Bedroom |
6.2 m |
5.7 m |
6.2 m x 5.7 m |
|
Main Level |
Bedroom 2 |
4 m |
2.6 m |
4 m x 2.6 m |
|
Main Level |
Bedroom 3 |
4.2 m |
3.5 m |
4.2 m x 3.5 m |
|
Main Level |
Bedroom 4 |
6.1 m |
3.1 m |
6.1 m x 3.1 m |
|
Main Level |
Bedroom 5 |
4.3 m |
3.5 m |
4.3 m x 3.5 m |
|
Main Level |
Family Room |
5.1 m |
3.8 m |
5.1 m x 3.8 m |
https://www.realtor.ca/real-estate/27742990/78-arjay-crescent-toronto-bridle-path-sunnybrook-york-mills-bridle-path-sunnybrook-york-mills




























