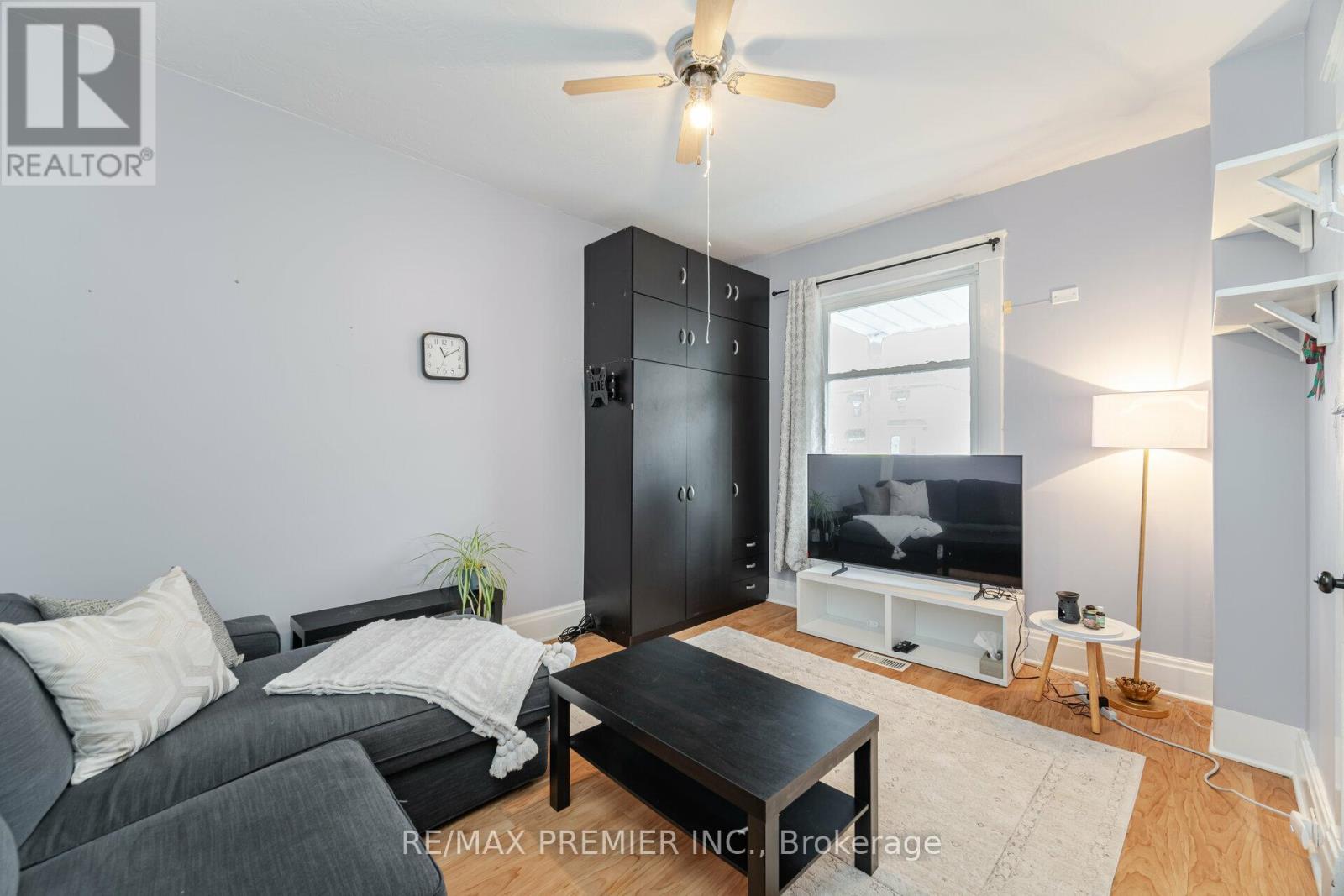3 Bedroom
2 Bathroom
Central Air Conditioning
Forced Air
$525,000
Welcome to your next perfect home in Cambridge! This 3-bedroom, 2-bathroom semi-detached property offers the ideal blend of comfort and convenience. Featuring a spacious floor plan, its perfect for families and entertaining. The fully finished basement, equipped with energy-efficient spray foam insulation, provides additional living space thats both practical and cozy. Also Additional Storage Space in the Attic. Recent updates to the furnace, A/C, Roof Shingles, and hot water tank add peace of mind and modern efficiency. Ideally located close to schools, shopping, and essential amenities, this home puts everything you need right at your fingertips **** EXTRAS **** Fridge, Stove, Built-In Dishwasher, Washer and Dryer, All Existing Light Fixtures, All Existing Window Covering, Chest Freezer in Mudroom,Water Softener,China Cabinet in Living Room, Built in Cabinet in Family Room, Dresser in Primary Room. (id:39551)
Property Details
|
MLS® Number
|
X11890297 |
|
Property Type
|
Single Family |
|
Parking Space Total
|
3 |
Building
|
Bathroom Total
|
2 |
|
Bedrooms Above Ground
|
3 |
|
Bedrooms Total
|
3 |
|
Basement Development
|
Finished |
|
Basement Type
|
N/a (finished) |
|
Construction Style Attachment
|
Semi-detached |
|
Cooling Type
|
Central Air Conditioning |
|
Exterior Finish
|
Vinyl Siding |
|
Fireplace Present
|
No |
|
Flooring Type
|
Laminate |
|
Foundation Type
|
Stone |
|
Heating Fuel
|
Natural Gas |
|
Heating Type
|
Forced Air |
|
Stories Total
|
2 |
|
Type
|
House |
|
Utility Water
|
Municipal Water |
Land
|
Acreage
|
No |
|
Sewer
|
Sanitary Sewer |
|
Size Depth
|
103 Ft ,10 In |
|
Size Frontage
|
27 Ft ,1 In |
|
Size Irregular
|
27.09 X 103.86 Ft |
|
Size Total Text
|
27.09 X 103.86 Ft |
Rooms
| Level |
Type |
Length |
Width |
Dimensions |
|
Second Level |
Primary Bedroom |
3.94 m |
2.72 m |
3.94 m x 2.72 m |
|
Second Level |
Bedroom 2 |
3.15 m |
3.12 m |
3.15 m x 3.12 m |
|
Second Level |
Bedroom 3 |
3.15 m |
2.51 m |
3.15 m x 2.51 m |
|
Basement |
Recreational, Games Room |
3.25 m |
4.8 m |
3.25 m x 4.8 m |
|
Main Level |
Living Room |
4.39 m |
2.21 m |
4.39 m x 2.21 m |
|
Main Level |
Dining Room |
4.39 m |
2.21 m |
4.39 m x 2.21 m |
|
Main Level |
Family Room |
4.11 m |
3.18 m |
4.11 m x 3.18 m |
|
Main Level |
Kitchen |
4.39 m |
2.21 m |
4.39 m x 2.21 m |
https://www.realtor.ca/real-estate/27732495/78-bond-street-cambridge







































