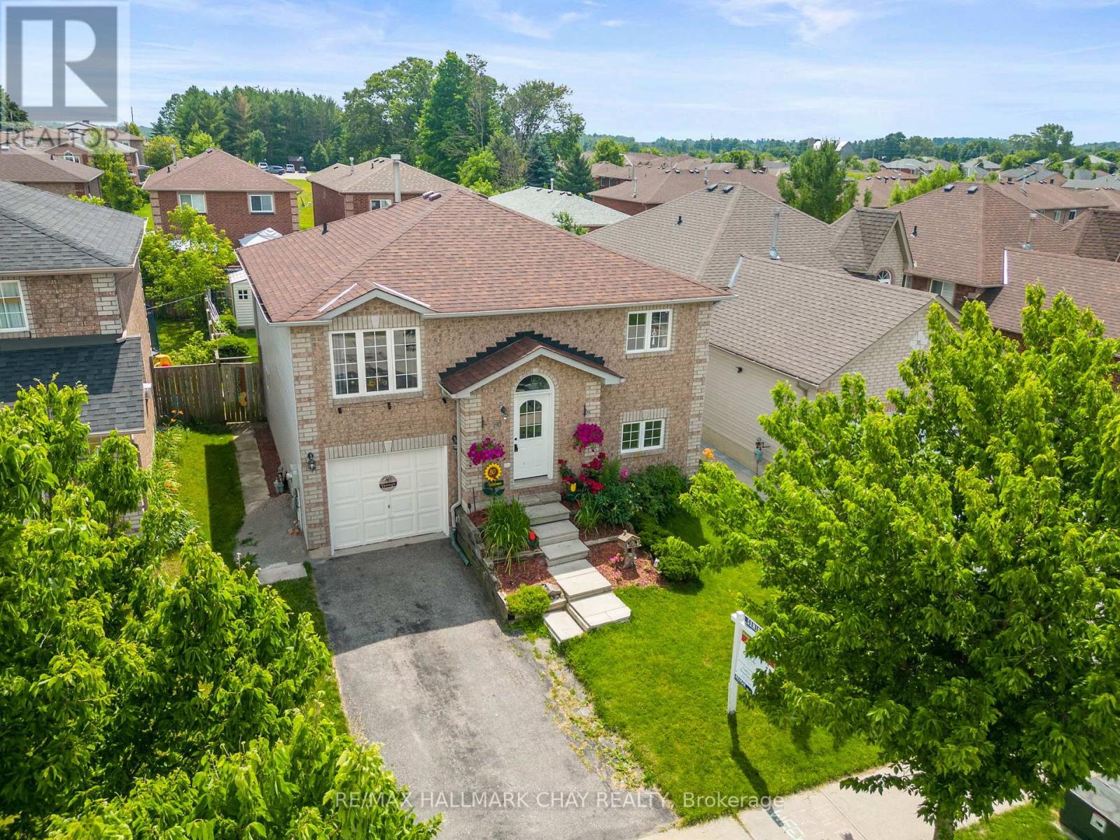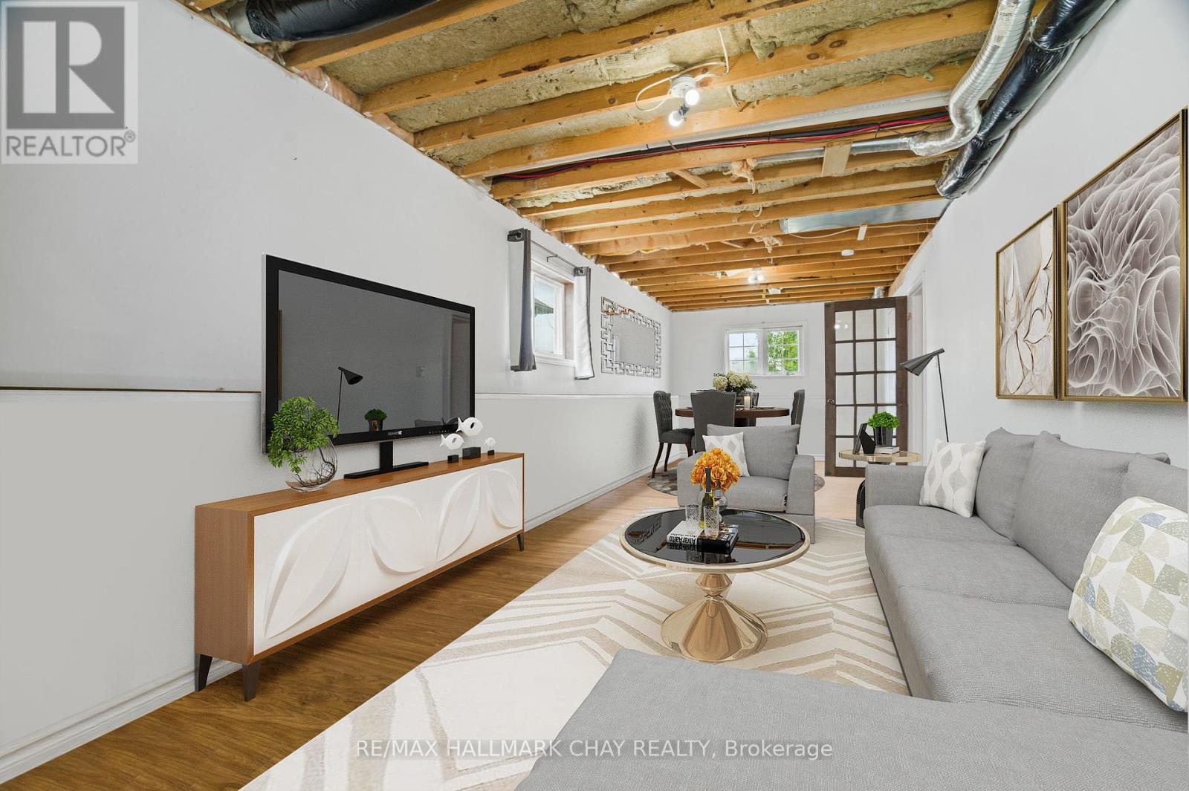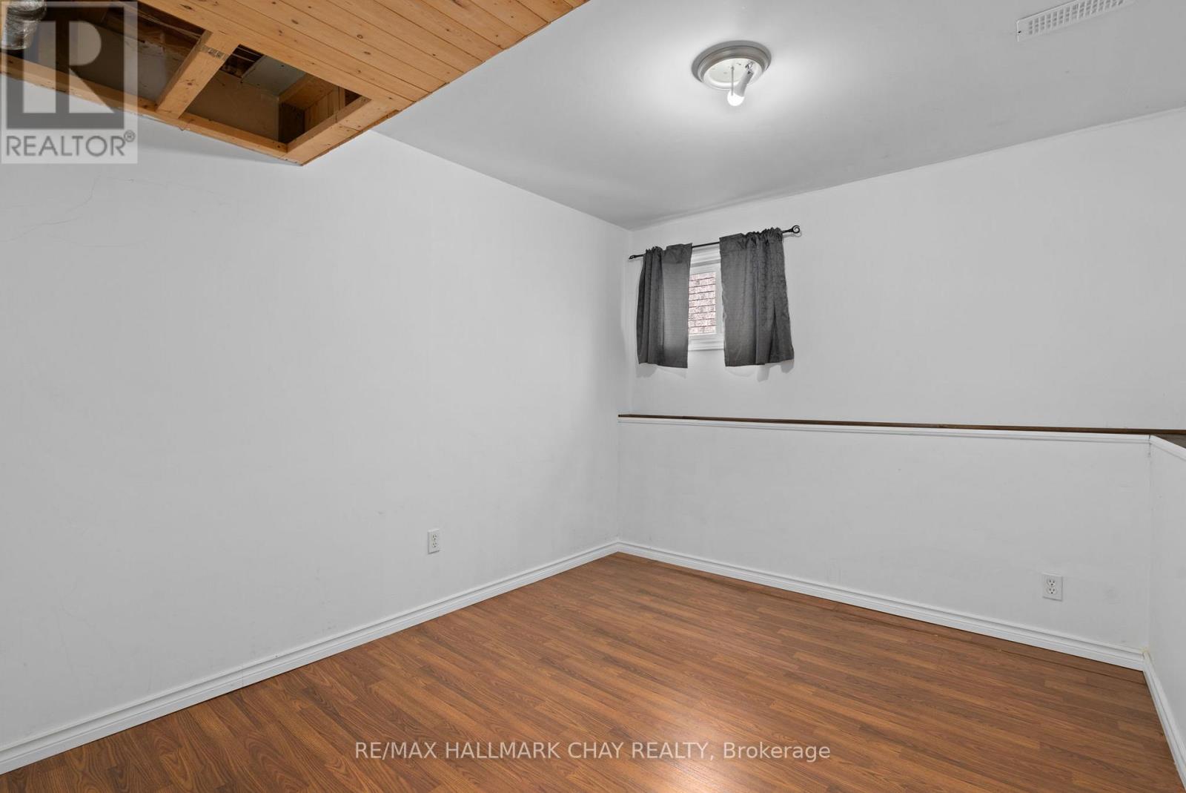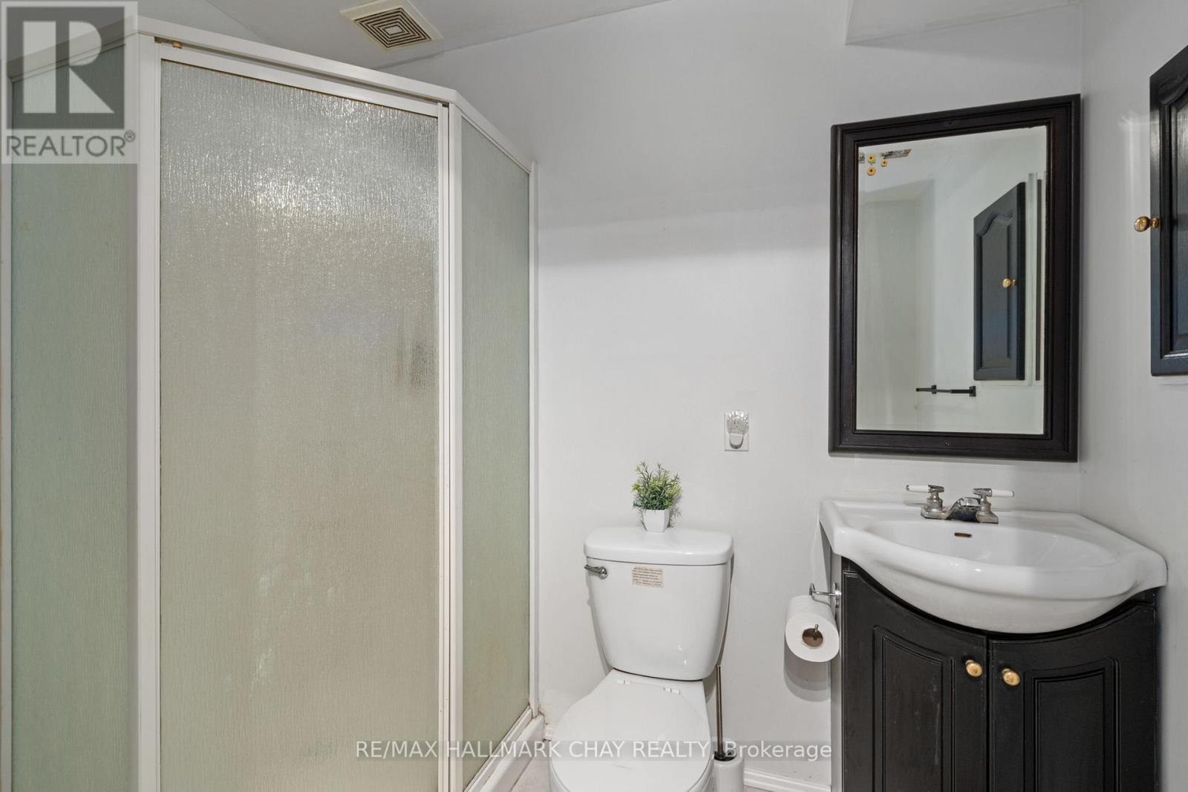4 Bedroom
2 Bathroom
Raised Bungalow
Central Air Conditioning
Forced Air
$684,900
Welcome to this lovely 3+1 bedroom, 2-bathroom raised bungalow is nestled on a peaceful crescent, offering both charm and convenience. The open-concept main floor features a bright living room with gleaming hardwood floors, a spacious eat-in kitchen with slate tile, and a walk-out to the deck - perfect for entertaining. With three well-sized bedrooms and a 4-piece bathroom, this home is ready for your personal touch, with the bedrooms awaiting new flooring to match your style. Downstairs, the partially finished basement boasts a large bedroom, a 3-piece bathroom, and a versatile rec room with a walk-out to the fully fenced backyard, offering the potential to create an in-law suite or your own retreat. The basement also has convenient inside access from the garage. Located close to RVH, Georgian College, and quick access to Highway 400, this home presents an ideal opportunity for families and investors alike. Don;t miss your chance to explore this fantastic propertyschedule a viewing today! Updates include furnace, roof, and AC. This property presents a wonderful opportunity for investment opportunity, a new beginning and a little sweat equity. (id:39551)
Property Details
|
MLS® Number
|
S9510590 |
|
Property Type
|
Single Family |
|
Community Name
|
Georgian Drive |
|
Equipment Type
|
Water Heater |
|
Parking Space Total
|
3 |
|
Rental Equipment Type
|
Water Heater |
|
Structure
|
Deck |
Building
|
Bathroom Total
|
2 |
|
Bedrooms Above Ground
|
3 |
|
Bedrooms Below Ground
|
1 |
|
Bedrooms Total
|
4 |
|
Appliances
|
Garage Door Opener Remote(s), Dryer, Refrigerator, Stove, Washer |
|
Architectural Style
|
Raised Bungalow |
|
Basement Development
|
Finished |
|
Basement Features
|
Separate Entrance, Walk Out |
|
Basement Type
|
N/a (finished) |
|
Construction Style Attachment
|
Detached |
|
Cooling Type
|
Central Air Conditioning |
|
Exterior Finish
|
Brick |
|
Fireplace Present
|
No |
|
Foundation Type
|
Concrete |
|
Heating Fuel
|
Natural Gas |
|
Heating Type
|
Forced Air |
|
Stories Total
|
1 |
|
Type
|
House |
|
Utility Water
|
Municipal Water |
Parking
Land
|
Acreage
|
No |
|
Sewer
|
Sanitary Sewer |
|
Size Depth
|
105 Ft |
|
Size Frontage
|
41 Ft |
|
Size Irregular
|
41 X 105 Ft |
|
Size Total Text
|
41 X 105 Ft |
Rooms
| Level |
Type |
Length |
Width |
Dimensions |
|
Basement |
Recreational, Games Room |
9.17 m |
2.97 m |
9.17 m x 2.97 m |
|
Basement |
Bathroom |
|
|
Measurements not available |
|
Basement |
Bedroom 4 |
2.82 m |
5.74 m |
2.82 m x 5.74 m |
|
Main Level |
Kitchen |
3.2 m |
4.95 m |
3.2 m x 4.95 m |
|
Main Level |
Living Room |
3.15 m |
4.5 m |
3.15 m x 4.5 m |
|
Main Level |
Bathroom |
1.52 m |
2.29 m |
1.52 m x 2.29 m |
|
Main Level |
Primary Bedroom |
3.15 m |
4.65 m |
3.15 m x 4.65 m |
|
Main Level |
Bedroom 2 |
2.57 m |
3.61 m |
2.57 m x 3.61 m |
|
Main Level |
Bedroom 3 |
3.15 m |
3.99 m |
3.15 m x 3.99 m |
Utilities
|
Cable
|
Installed |
|
Sewer
|
Installed |
https://www.realtor.ca/real-estate/27580214/80-ambler-bay-barrie-georgian-drive-georgian-drive



































