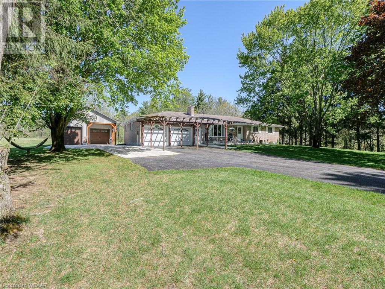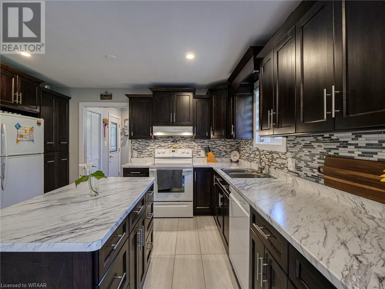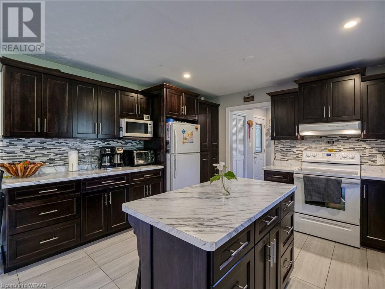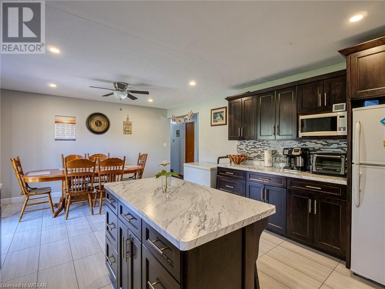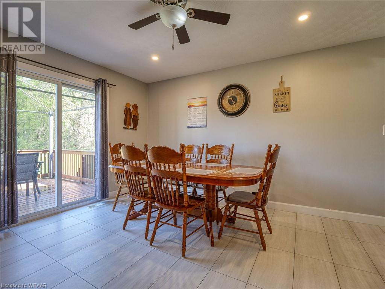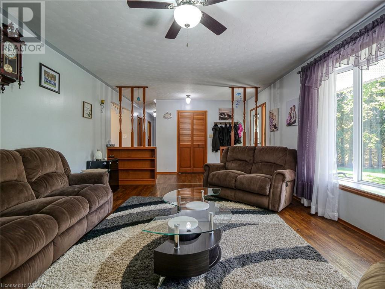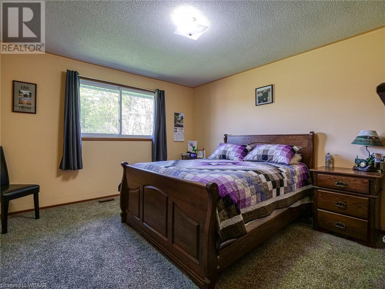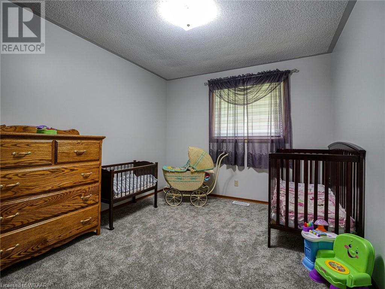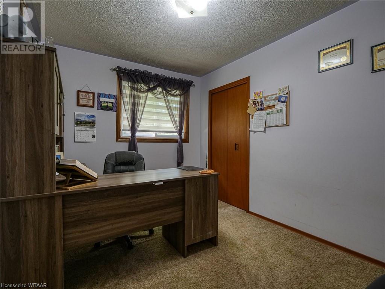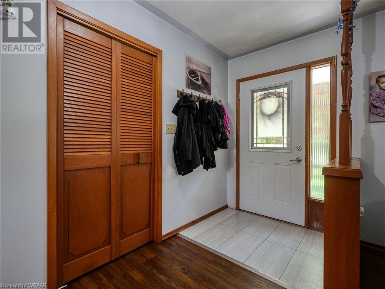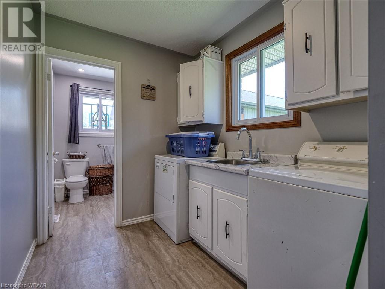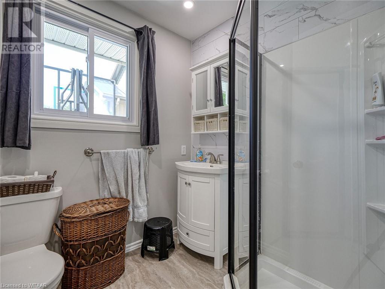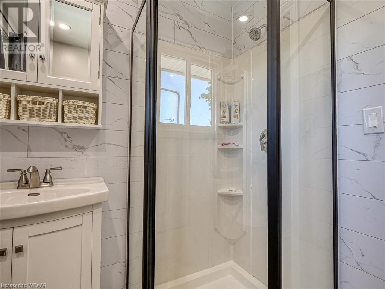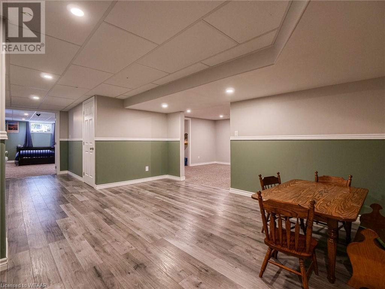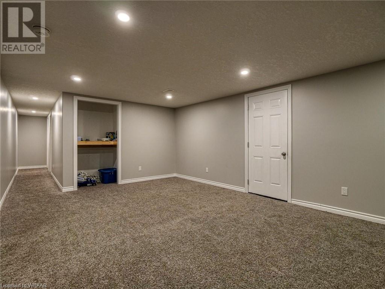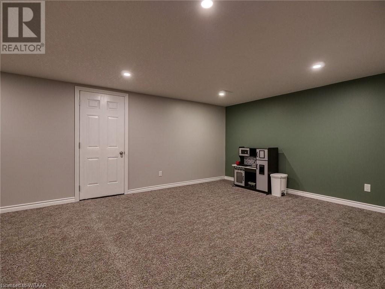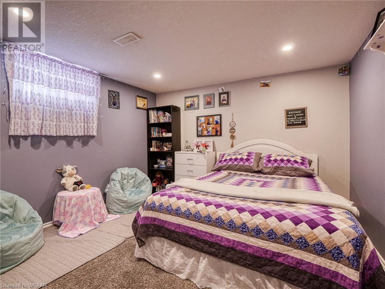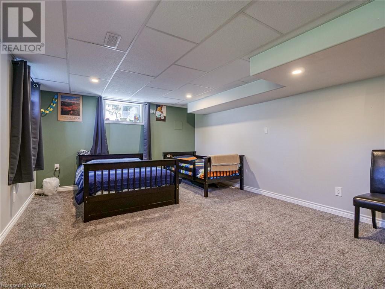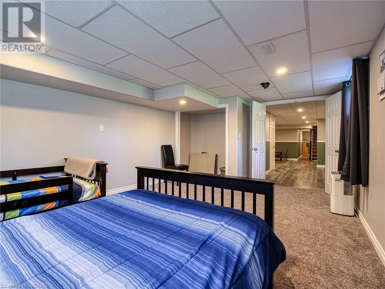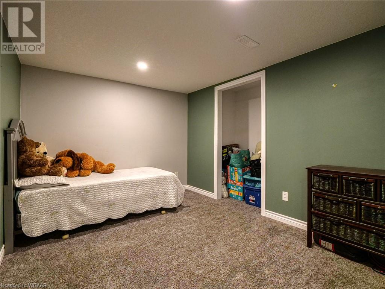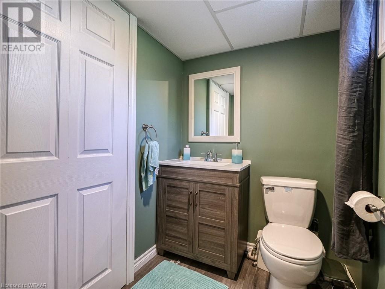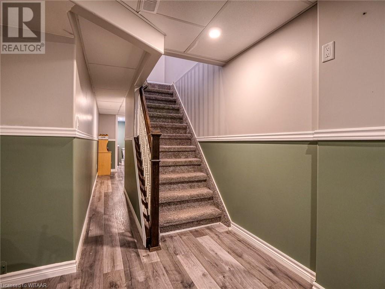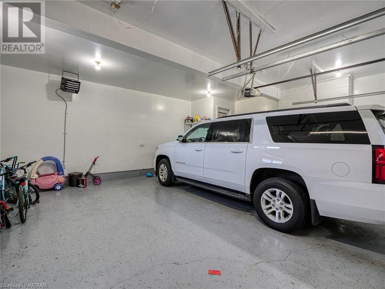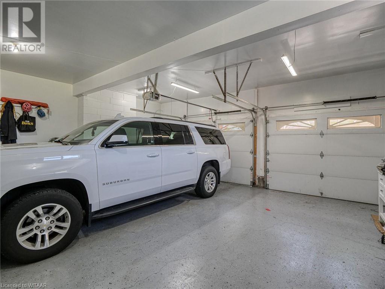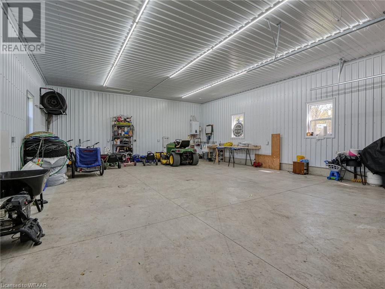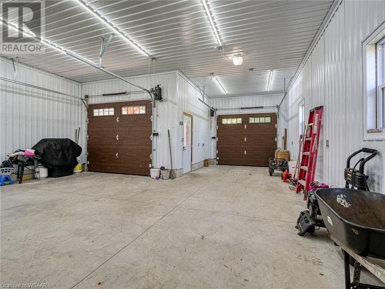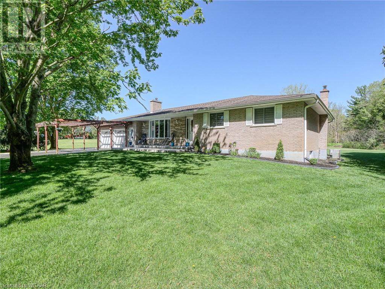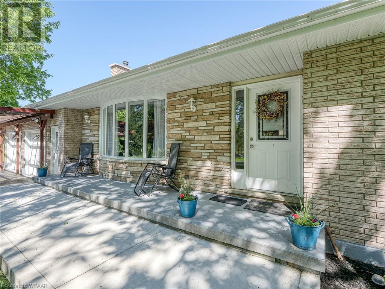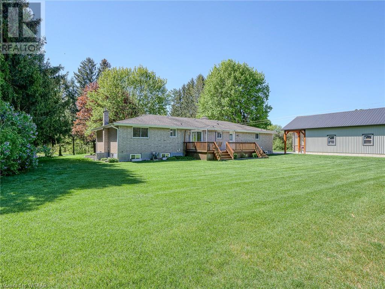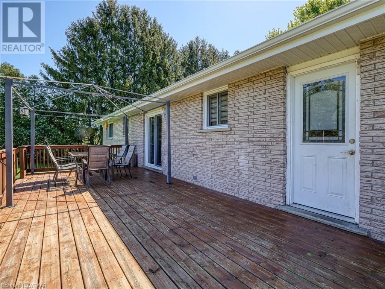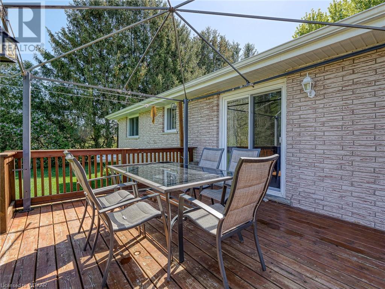5 Bedroom
3 Bathroom
3200
Bungalow
Central Air Conditioning
Forced Air
Landscaped
$875,000
Discover the perfect blend of comfort and convenience in this stunning 5-bedroom, 3-bathroom country home, now available for sale. Spread across a generous 3200 sq ft of living space, this property stands out with its numerous recent updates. The heart of the home, the kitchen, was beautifully updated 4 years ago, and a newly completed 2-piece bath was installed December 2023. Enjoy the seamless indoor-outdoor living with patio doors leading from the dining area to a spacious 12x28 ft back deck overlooking serene green space. In addition, the living room features an ecoboost wood fireplace which is a very efficient source of heat. The lower level and mudroom were renovated 6 years ago and the furnace was also replaced at that time. You will find a roughed-in kitchen on the lower level, adding the potential for an in-law suite. This home is practical as it is picturesque, featuring three sand point wells— one for the house and two designed to cater to your lawn and gardening. The home also features new concrete walkways, along with an asphalt driveway that lead to a large concrete pad extending to the new in floor heated 26x45 ft shop equipped with 220 volt. Situated on a beautiful country lot, this home offers vast space and tranquility, ideal for those looking to enjoy country living with modern comforts. Make this incredible property yours and embrace a peaceful lifestyle surrounded by nature. (id:39551)
Property Details
|
MLS® Number
|
40586012 |
|
Property Type
|
Single Family |
|
Community Features
|
Quiet Area, Community Centre, School Bus |
|
Equipment Type
|
Propane Tank |
|
Features
|
Conservation/green Belt, Paved Driveway, Country Residential, Sump Pump, Automatic Garage Door Opener |
|
Parking Space Total
|
19 |
|
Rental Equipment Type
|
Propane Tank |
|
Structure
|
Workshop, Shed, Porch |
Building
|
Bathroom Total
|
3 |
|
Bedrooms Above Ground
|
3 |
|
Bedrooms Below Ground
|
2 |
|
Bedrooms Total
|
5 |
|
Appliances
|
Dishwasher, Water Softener, Hood Fan, Garage Door Opener |
|
Architectural Style
|
Bungalow |
|
Basement Development
|
Finished |
|
Basement Type
|
Full (finished) |
|
Construction Style Attachment
|
Detached |
|
Cooling Type
|
Central Air Conditioning |
|
Exterior Finish
|
Brick, Stone |
|
Fire Protection
|
Smoke Detectors |
|
Fireplace Present
|
No |
|
Fixture
|
Ceiling Fans |
|
Foundation Type
|
Poured Concrete |
|
Half Bath Total
|
1 |
|
Heating Fuel
|
Propane |
|
Heating Type
|
Forced Air |
|
Stories Total
|
1 |
|
Size Interior
|
3200 |
|
Type
|
House |
|
Utility Water
|
Sand Point |
Parking
|
Attached Garage
|
|
|
Detached Garage
|
|
|
Visitor Parking
|
|
Land
|
Access Type
|
Road Access |
|
Acreage
|
No |
|
Landscape Features
|
Landscaped |
|
Sewer
|
Septic System |
|
Size Depth
|
200 Ft |
|
Size Frontage
|
150 Ft |
|
Size Irregular
|
0.693 |
|
Size Total
|
0.693 Ac|1/2 - 1.99 Acres |
|
Size Total Text
|
0.693 Ac|1/2 - 1.99 Acres |
|
Zoning Description
|
A |
Rooms
| Level |
Type |
Length |
Width |
Dimensions |
|
Lower Level |
Utility Room |
|
|
9'8'' x 6'10'' |
|
Lower Level |
Storage |
|
|
10'2'' x 5'5'' |
|
Lower Level |
2pc Bathroom |
|
|
6'11'' x 5'2'' |
|
Lower Level |
Cold Room |
|
|
23'6'' x 4'1'' |
|
Lower Level |
Bedroom |
|
|
11'10'' x 11'2'' |
|
Lower Level |
Office |
|
|
12'2'' x 9'4'' |
|
Lower Level |
Bedroom |
|
|
18'7'' x 13'0'' |
|
Lower Level |
Recreation Room |
|
|
21'2'' x 13'1'' |
|
Lower Level |
Sitting Room |
|
|
17'9'' x 12'0'' |
|
Main Level |
3pc Bathroom |
|
|
6'7'' x 6'4'' |
|
Main Level |
Laundry Room |
|
|
8'3'' x 6'6'' |
|
Main Level |
Mud Room |
|
|
8'1'' x 10'10'' |
|
Main Level |
Foyer |
|
|
11'4'' x 5'4'' |
|
Main Level |
4pc Bathroom |
|
|
14'1'' x 7'7'' |
|
Main Level |
Bedroom |
|
|
12'0'' x 9'0'' |
|
Main Level |
Bedroom |
|
|
12'0'' x 9'10'' |
|
Main Level |
Primary Bedroom |
|
|
14'0'' x 12'5'' |
|
Main Level |
Kitchen |
|
|
11'11'' x 13'9'' |
|
Main Level |
Dining Room |
|
|
14'4'' x 9'10'' |
|
Main Level |
Living Room |
|
|
19'0'' x 13'6'' |
Utilities
https://www.realtor.ca/real-estate/26870706/801-6th-concession-rd-walsingham

