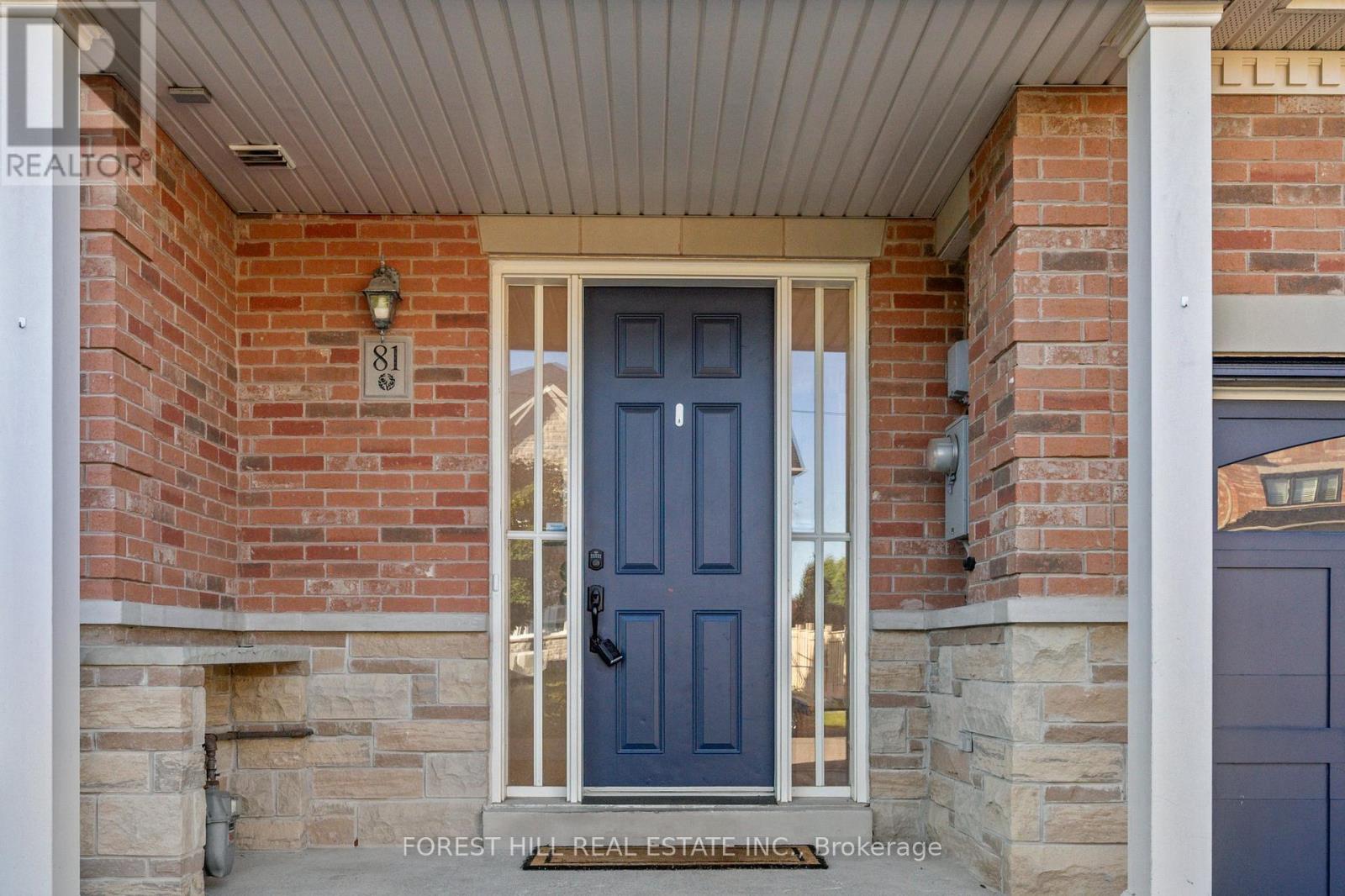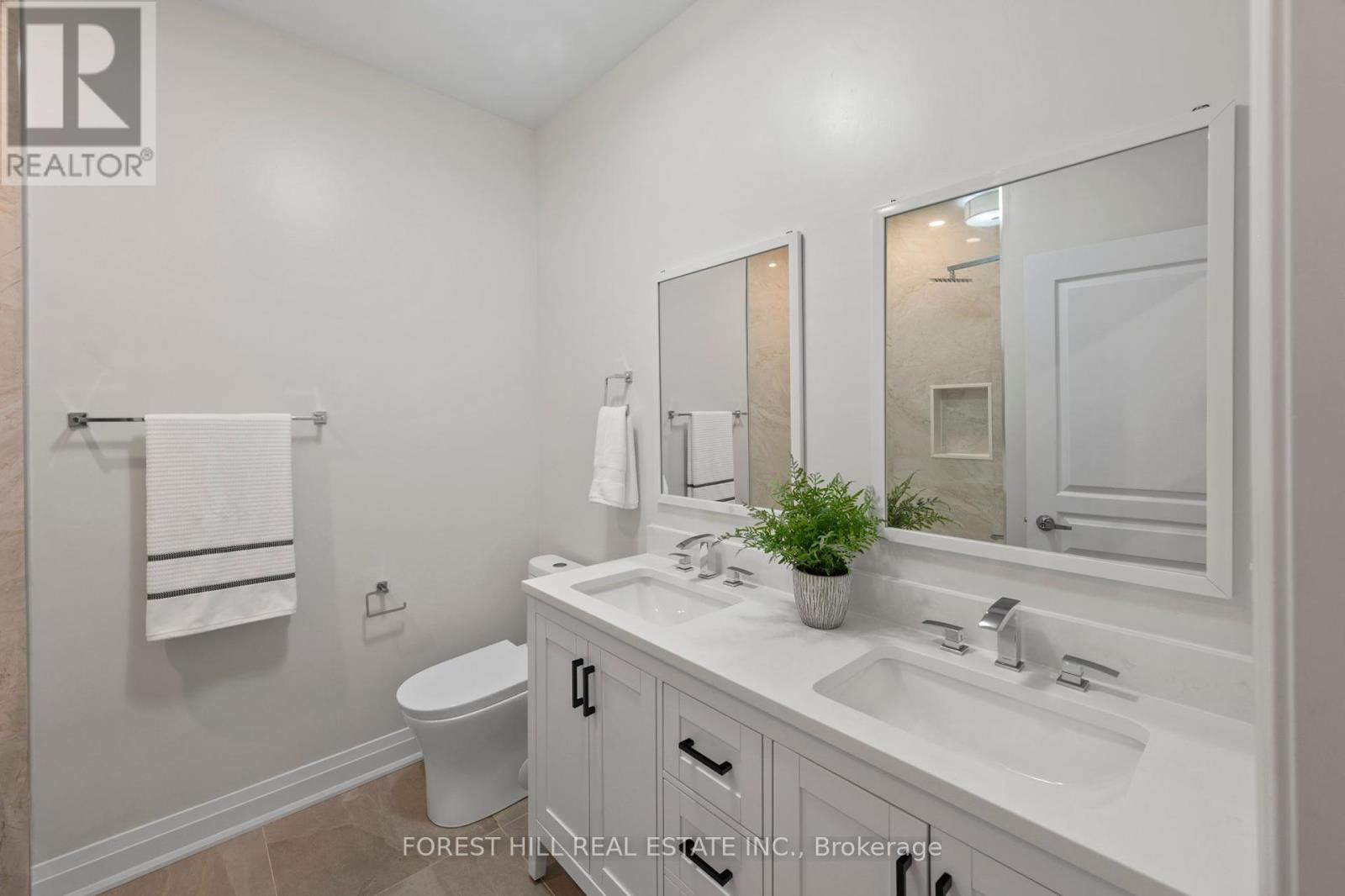4 Bedroom
5 Bathroom
Fireplace
Central Air Conditioning
Forced Air
$1,380,000
Welcome to 81 Southvale Dr! This stunningly renovated home is nestled in the highly sought-after Patterson community. Boasting, 9ft ceilings on main, 3 bedrooms, 4 bathrooms, and a finished basement, with approximately $100K invested in modern updates that enhance both style and functionality. Enjoy the added privacy of backing onto green space, providing that added privacy to your day to day. The property offers close proximity to top-rated schools, vibrant shops, diverse restaurants, and convenient public transportation, ensuring both comfort and convenience. With its blend of luxury, privacy, and accessibility, this townhouse is a perfect place to call home. (id:39551)
Open House
This property has open houses!
Starts at:
2:00 pm
Ends at:
4:00 pm
Property Details
|
MLS® Number
|
N9357386 |
|
Property Type
|
Single Family |
|
Community Name
|
Patterson |
|
Amenities Near By
|
Park, Place Of Worship, Public Transit, Schools |
|
Parking Space Total
|
2 |
Building
|
Bathroom Total
|
5 |
|
Bedrooms Above Ground
|
3 |
|
Bedrooms Below Ground
|
1 |
|
Bedrooms Total
|
4 |
|
Appliances
|
Dishwasher, Dryer, Washer, Window Coverings |
|
Basement Development
|
Finished |
|
Basement Type
|
N/a (finished) |
|
Construction Style Attachment
|
Attached |
|
Cooling Type
|
Central Air Conditioning |
|
Exterior Finish
|
Brick |
|
Fireplace Present
|
Yes |
|
Flooring Type
|
Hardwood, Tile, Laminate |
|
Foundation Type
|
Poured Concrete |
|
Half Bath Total
|
1 |
|
Heating Fuel
|
Natural Gas |
|
Heating Type
|
Forced Air |
|
Stories Total
|
2 |
|
Type
|
Row / Townhouse |
|
Utility Water
|
Municipal Water |
Parking
Land
|
Acreage
|
No |
|
Fence Type
|
Fenced Yard |
|
Land Amenities
|
Park, Place Of Worship, Public Transit, Schools |
|
Sewer
|
Sanitary Sewer |
|
Size Depth
|
104 Ft |
|
Size Frontage
|
21 Ft ,11 In |
|
Size Irregular
|
21.98 X 104 Ft |
|
Size Total Text
|
21.98 X 104 Ft |
Rooms
| Level |
Type |
Length |
Width |
Dimensions |
|
Second Level |
Primary Bedroom |
3.54 m |
6.34 m |
3.54 m x 6.34 m |
|
Second Level |
Bedroom 2 |
2.74 m |
3.66 m |
2.74 m x 3.66 m |
|
Second Level |
Bedroom 3 |
3.32 m |
3.81 m |
3.32 m x 3.81 m |
|
Basement |
Recreational, Games Room |
|
|
Measurements not available |
|
Main Level |
Dining Room |
3.05 m |
3.96 m |
3.05 m x 3.96 m |
|
Main Level |
Family Room |
3.23 m |
5.18 m |
3.23 m x 5.18 m |
|
Main Level |
Kitchen |
2.44 m |
2.74 m |
2.44 m x 2.74 m |
|
Main Level |
Eating Area |
2.44 m |
2.74 m |
2.44 m x 2.74 m |
Utilities
|
Cable
|
Available |
|
Sewer
|
Available |
https://www.realtor.ca/real-estate/27440642/81-southvale-drive-vaughan-patterson-patterson



































