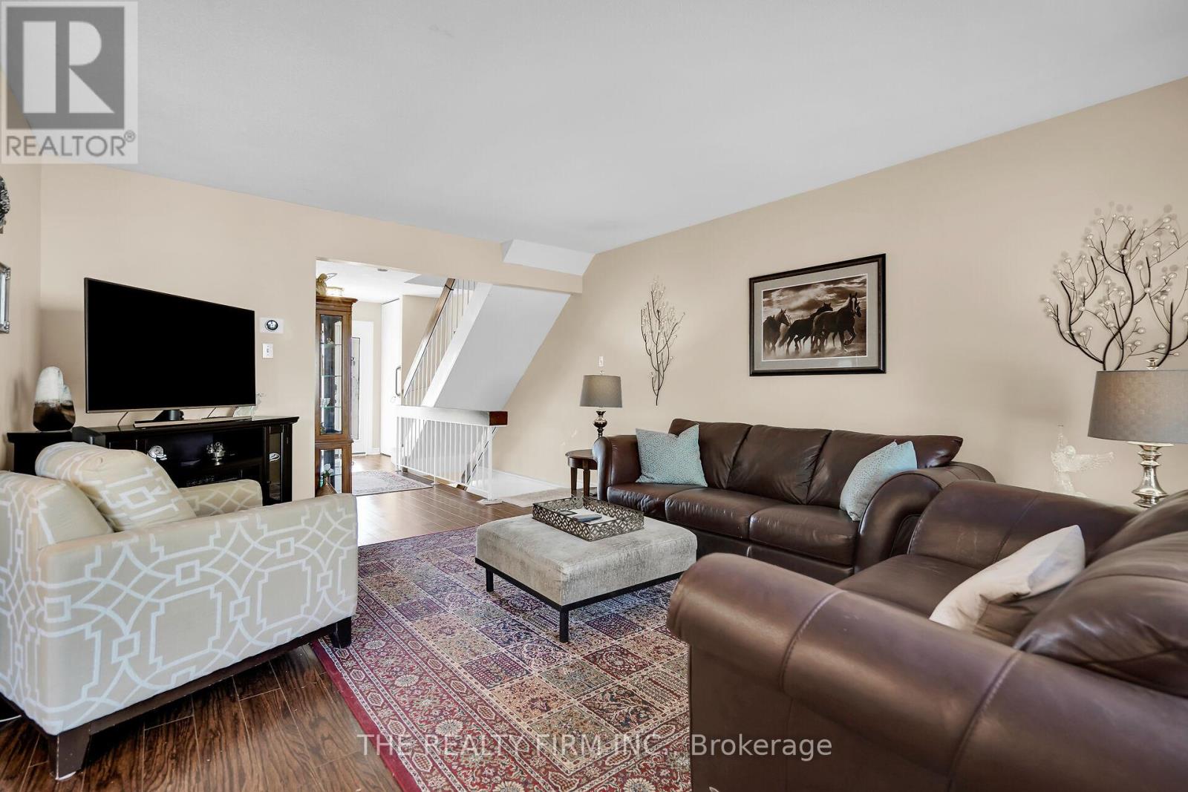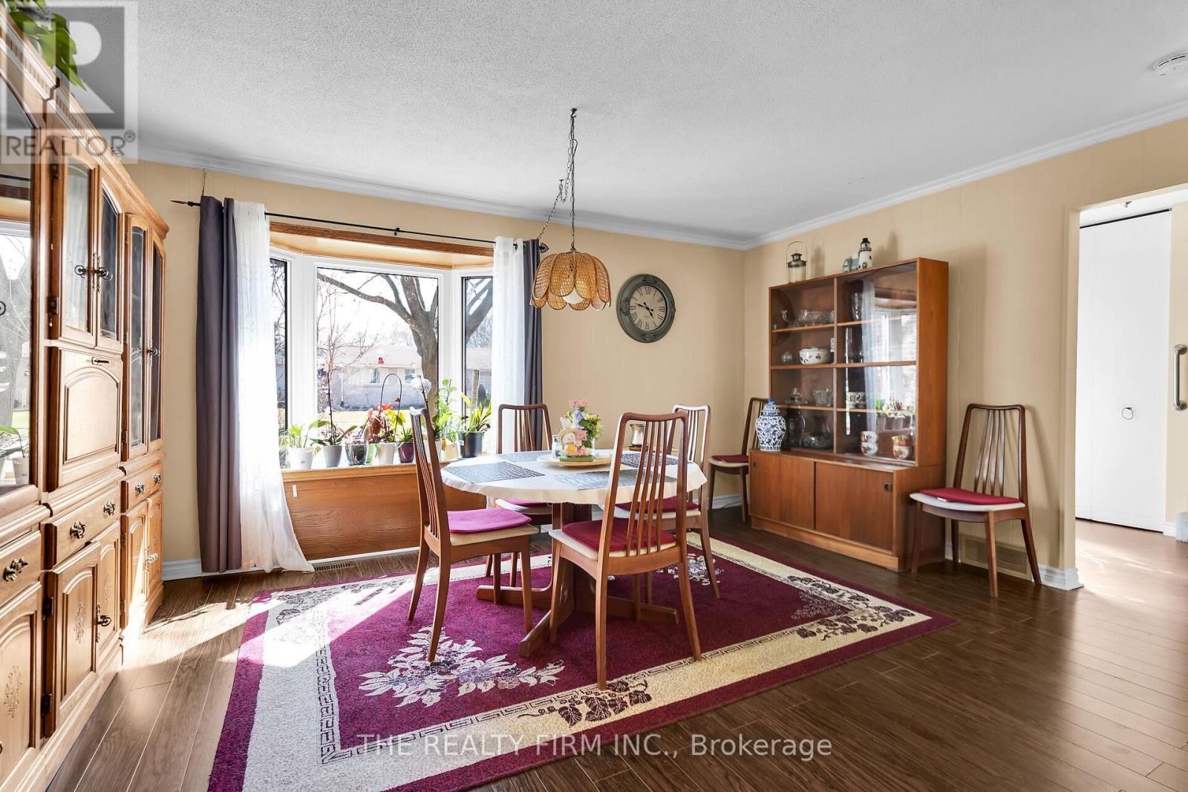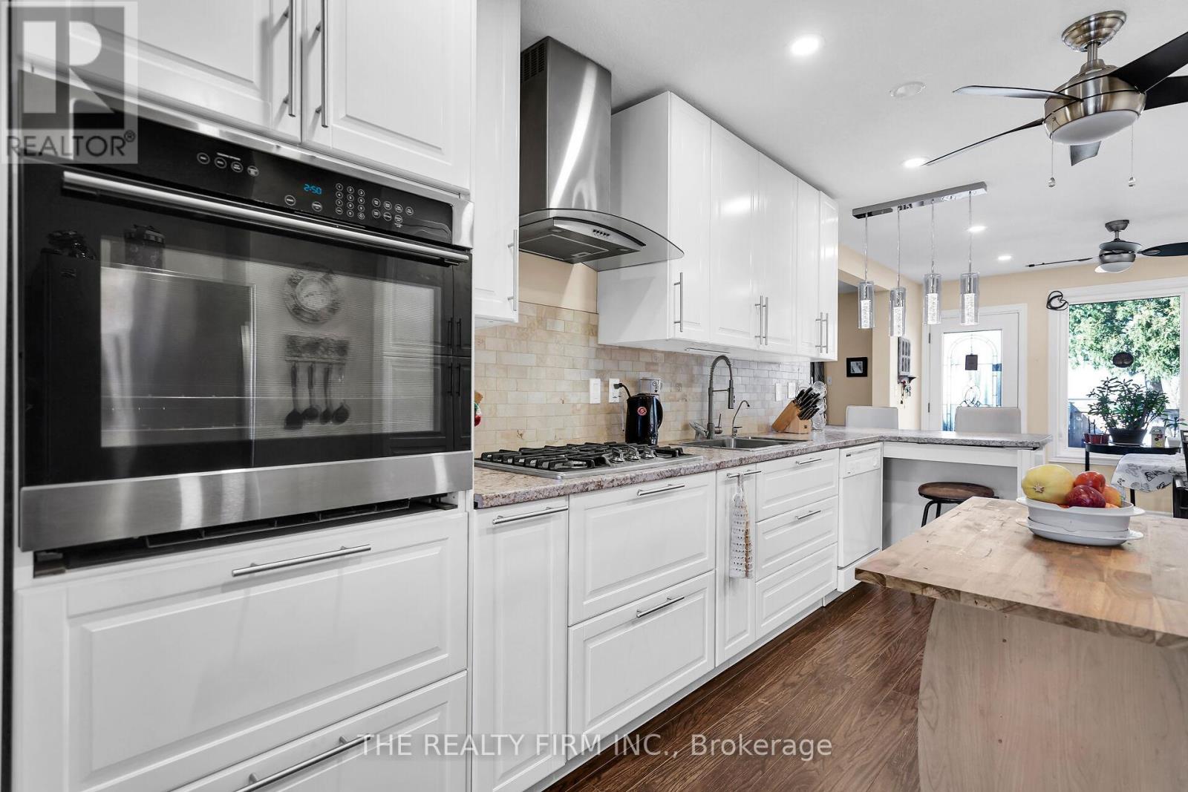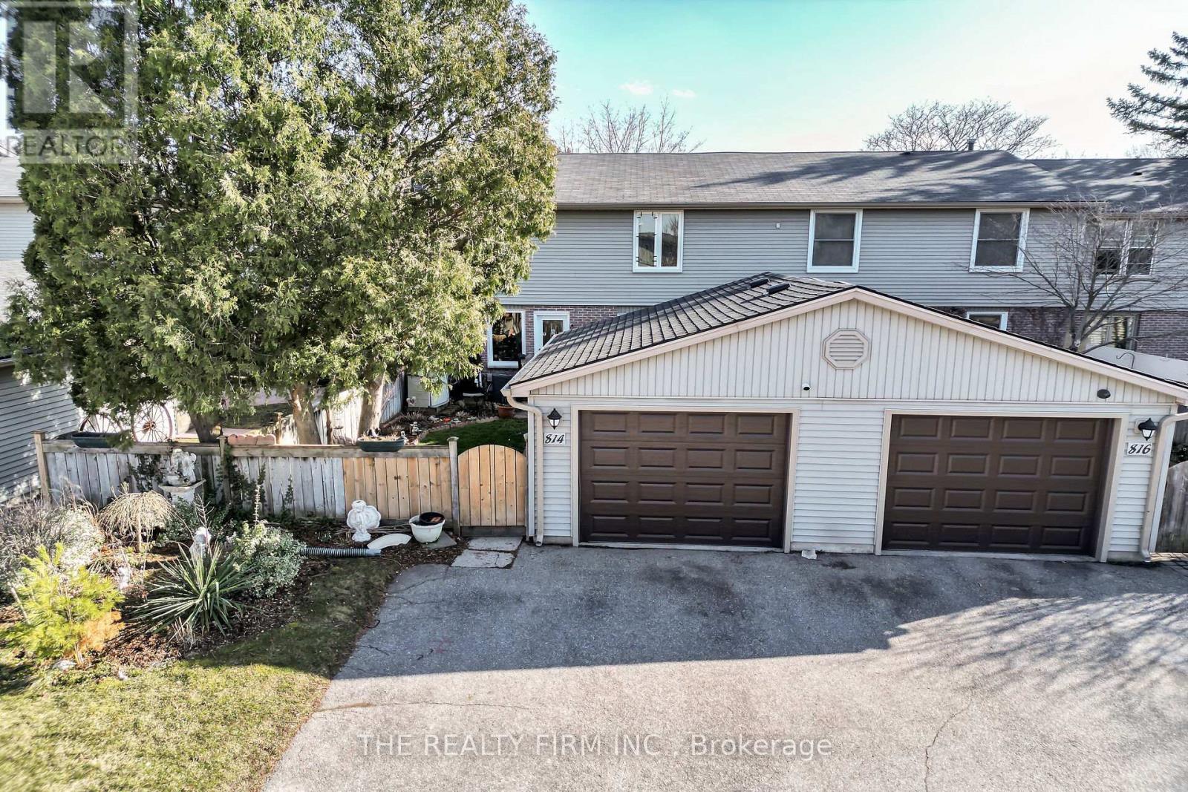814 Berkshire Drive London, Ontario N6J 3W2
$499,900Maintenance, Common Area Maintenance
$417 Monthly
Maintenance, Common Area Maintenance
$417 MonthlyWelcome to your new home! The freedom of spacious living with generously sized principal rooms perfect for entertaining or relaxing, Main fooroffers large entry way with closet, formal dining room, living room boasts garden doors to backyard space, enjoy culinary delights in yourupgraded eat- in kitchen, complete with modern appliances and ample storage, upgraded main foor powder room, the second foor offers 3Bedrooms including a lavish master bedroom with features what could be a dream walk- in closet, or nursery in addition to the 3 piece en-suite,upgraded 4 piece bath, new fooring in 2 of the bedrooms and freshly painted, Customize your space with an unfnished basement featuring highceilings, offering endless possibilities for expansion or storage. Step outside to your own private sanctuary, complete with a beautifullylandscaped yard for outdoor enjoyment and relaxation. This unit also offers a single private garage with parking for two more cards in thedriveway, plus additional visitor parking and park just steps from the back door. Furnace(2017),Central Air(2017),Tankless waterheater(2018),Reverse Osmosis in kitchen (2021), Hepa Filter(2019), Windows and Doors (2018) Don't miss your opportunity to own this home.Call us today to book your private showing. (id:39551)
Property Details
| MLS® Number | X8437668 |
| Property Type | Single Family |
| Amenities Near By | Park, Public Transit, Schools |
| Community Features | Pet Restrictions |
| Features | Cul-de-sac, Flat Site |
| Parking Space Total | 3 |
| Structure | Patio(s) |
Building
| Bathroom Total | 3 |
| Bedrooms Above Ground | 3 |
| Bedrooms Total | 3 |
| Appliances | Water Heater, Water Softener, Water Treatment |
| Basement Development | Unfinished |
| Basement Type | Full (unfinished) |
| Cooling Type | Central Air Conditioning |
| Exterior Finish | Brick, Vinyl Siding |
| Fireplace Present | No |
| Foundation Type | Poured Concrete |
| Half Bath Total | 1 |
| Heating Fuel | Natural Gas |
| Heating Type | Forced Air |
| Stories Total | 2 |
| Type | Row / Townhouse |
Parking
| Detached Garage |
Land
| Acreage | No |
| Land Amenities | Park, Public Transit, Schools |
| Landscape Features | Landscaped |
| Zoning Description | R5-3 |
Rooms
| Level | Type | Length | Width | Dimensions |
|---|---|---|---|---|
| Second Level | Primary Bedroom | 4.7 m | 3.81 m | 4.7 m x 3.81 m |
| Second Level | Den | 2.69 m | 2.74 m | 2.69 m x 2.74 m |
| Second Level | Bedroom 2 | 3.33 m | 4.65 m | 3.33 m x 4.65 m |
| Second Level | Bedroom 3 | 3.33 m | 3.15 m | 3.33 m x 3.15 m |
| Second Level | Bathroom | -2.0 | ||
| Basement | Laundry Room | 3.51 m | 4.5 m | 3.51 m x 4.5 m |
| Basement | Other | 4.01 m | 7.52 m | 4.01 m x 7.52 m |
| Main Level | Living Room | 4.83 m | 3.63 m | 4.83 m x 3.63 m |
| Main Level | Kitchen | 3.35 m | 4.19 m | 3.35 m x 4.19 m |
| Main Level | Dining Room | 3.35 m | 3.15 m | 3.35 m x 3.15 m |
| Main Level | Family Room | 4.09 m | 5.31 m | 4.09 m x 5.31 m |
| Main Level | Bathroom | 1.85 m | 1.85 m x Measurements not available |
https://www.realtor.ca/real-estate/27037018/814-berkshire-drive-london
Interested?
Contact us for more information




































