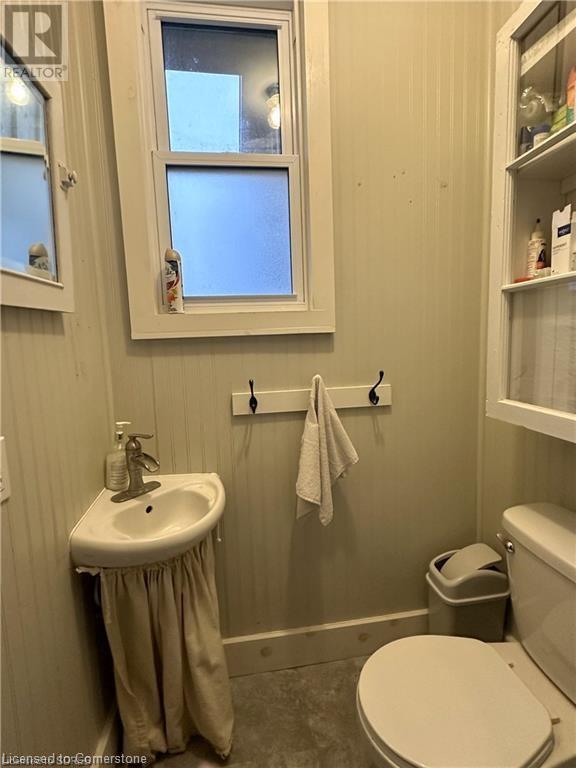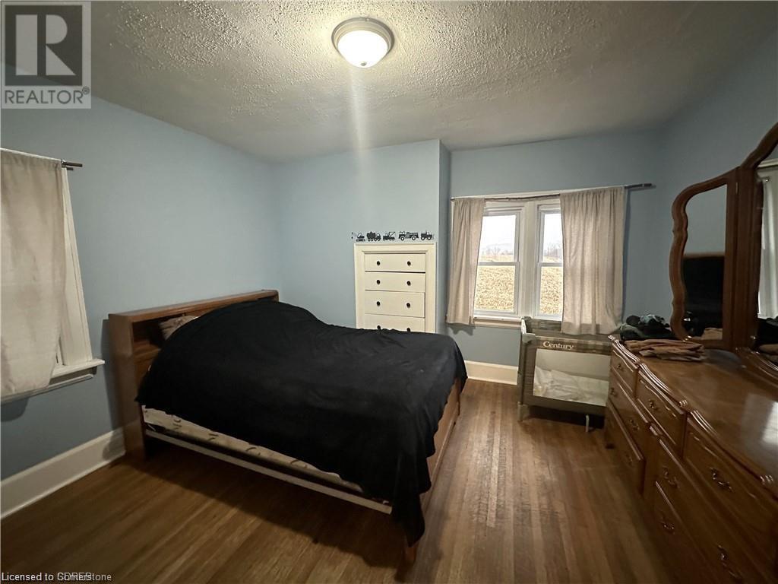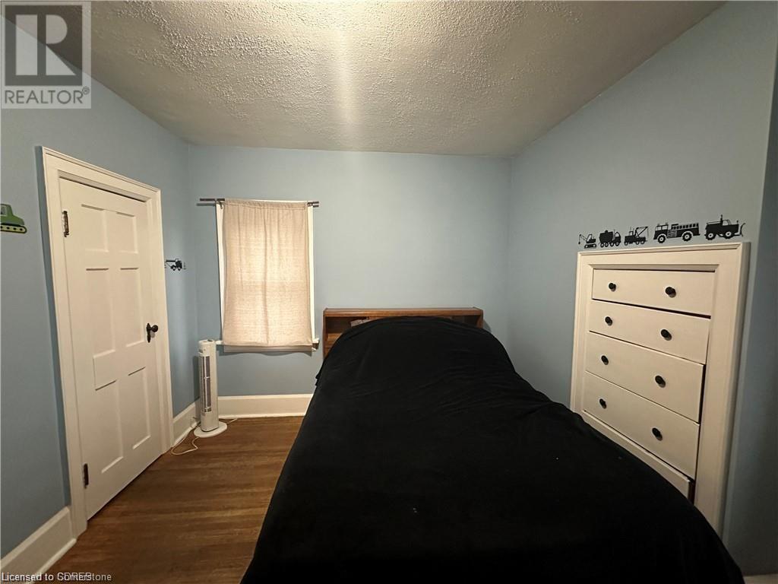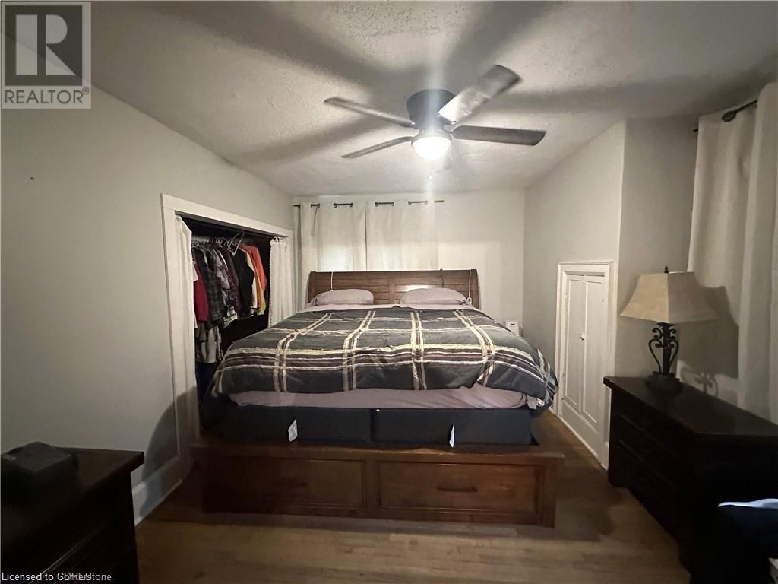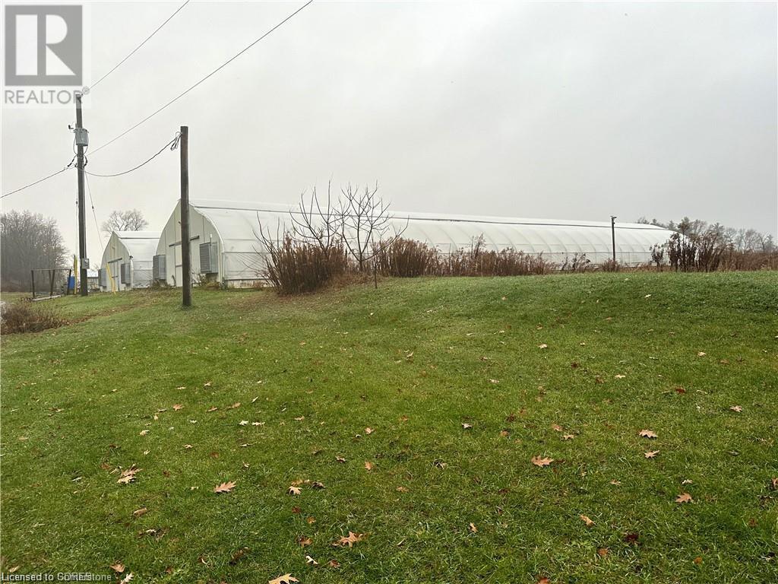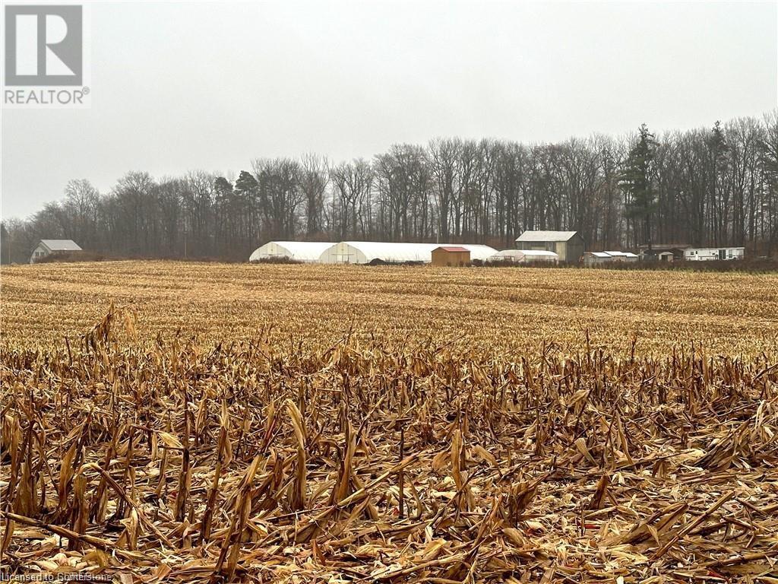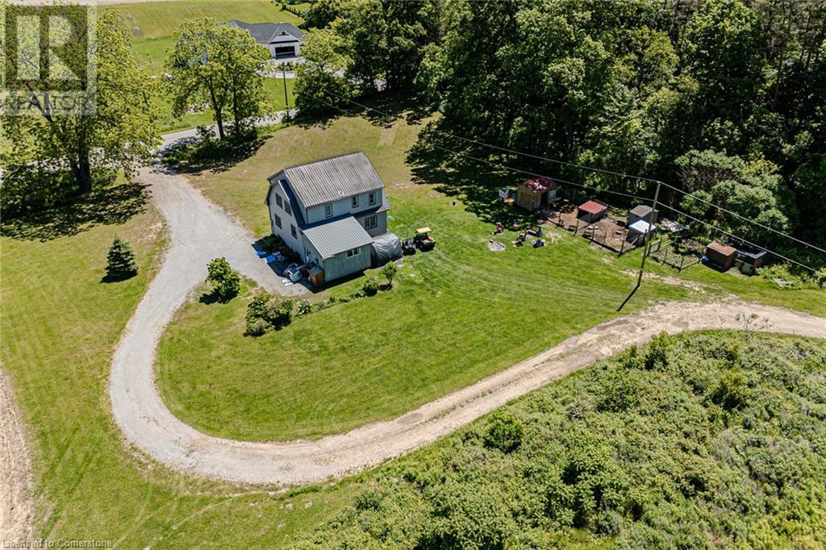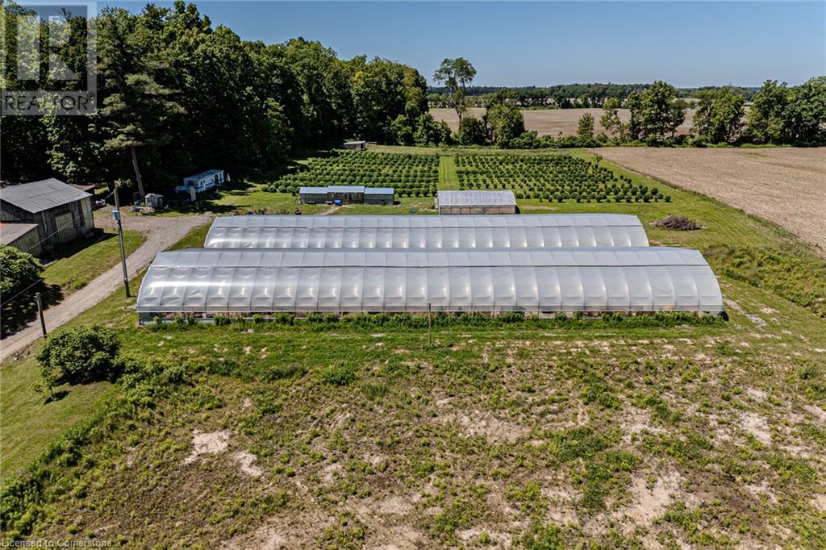3 Bedroom
2 Bathroom
2478 sqft
2 Level
Central Air Conditioning
Forced Air
Acreage
$1,199,900
Looking for a sweet rural retreat? This cozy 3 bedroom home sits on 34 acres of farmland in Vittoria. Step inside the home to a spacious mud room, perfect for keeping the outdoor dirt contained. Step up to the sunroom with access to the welcoming and bright kitchen. This kitchen offers ample cupboard space, an island for extra room for baking and as a bonus a two-piece powder room conveniently located, no need to run upstairs! From the kitchen enter the large dining room with enough space for the whole family to gather. Next you will find the comfortable living room with windows all around providing plenty of natural light. Head upstairs now to the first two large bedrooms and the primary bedroom with its' gorgeous walk-in closet! Also up here is the main four piece bathroom with laundry. Downstairs a recreation room and bonus room offer extra space for entertaining. The utility room and storage room provide space for all those extras in life. This home was originally built around 1950 and moved to this property onto a new foundation in 2006. Windows, plumbing and electrical were upgraded in 2006. Looking for more? Head outdoors! This hobby farm offers privacy while being only a short drive to the beach and the amenities of town. The workable land (approximately 30 acres) is currently used for cash crops, apple trees (1 acre of newer Gala, Ambrosia and Honey Crisp), and two acres of Haskap berries. There are two 35x156 Decloet Poly covered greenhouses with separate power, motorized vents and separate well, small barn and several sheds. This beautiful property truly is a little piece of paradise in the country! Property subject to gas easement at front. (id:39551)
Property Details
|
MLS® Number
|
40666764 |
|
Property Type
|
Agriculture |
|
Crop
|
Fruits |
|
Farm Type
|
Cash Crop, Greenhouse, Hobby Farm, Orchard |
|
Features
|
Crushed Stone Driveway |
|
Structure
|
Greenhouse, Barn |
Building
|
Bathroom Total
|
2 |
|
Bedrooms Above Ground
|
3 |
|
Bedrooms Total
|
3 |
|
Architectural Style
|
2 Level |
|
Basement Development
|
Partially Finished |
|
Basement Type
|
Full (partially Finished) |
|
Construction Material
|
Wood Frame |
|
Cooling Type
|
Central Air Conditioning |
|
Exterior Finish
|
Vinyl Siding, Wood |
|
Fireplace Present
|
No |
|
Fixture
|
Ceiling Fans |
|
Foundation Type
|
Poured Concrete |
|
Half Bath Total
|
1 |
|
Heating Fuel
|
Oil |
|
Heating Type
|
Forced Air |
|
Stories Total
|
2 |
|
Size Interior
|
2478 Sqft |
|
Utility Water
|
Drilled Well |
Land
|
Acreage
|
Yes |
|
Sewer
|
Septic System |
|
Size Irregular
|
34.66 |
|
Size Total
|
34.66 Ac|25 - 50 Acres |
|
Size Total Text
|
34.66 Ac|25 - 50 Acres |
|
Zoning Description
|
A |
Rooms
| Level |
Type |
Length |
Width |
Dimensions |
|
Second Level |
Bedroom |
|
|
13'0'' x 11'4'' |
|
Second Level |
Primary Bedroom |
|
|
15'4'' x 11'9'' |
|
Second Level |
4pc Bathroom |
|
|
Measurements not available |
|
Second Level |
Bedroom |
|
|
9'8'' x 12'4'' |
|
Basement |
Storage |
|
|
13'0'' x 9'0'' |
|
Basement |
Recreation Room |
|
|
18'0'' x 14'0'' |
|
Basement |
Utility Room |
|
|
14'0'' x 8'0'' |
|
Basement |
Bonus Room |
|
|
13'11'' x 14'0'' |
|
Main Level |
Sunroom |
|
|
13'9'' x 11'4'' |
|
Main Level |
Living Room |
|
|
24'0'' x 12'0'' |
|
Main Level |
Dining Room |
|
|
12'3'' x 11'2'' |
|
Main Level |
2pc Bathroom |
|
|
Measurements not available |
|
Main Level |
Kitchen |
|
|
12'0'' x 17'8'' |
|
Main Level |
Mud Room |
|
|
5'0'' x 12'0'' |
https://www.realtor.ca/real-estate/27563248/817-charlotteville-east-quarterline-road-e-vittoria














