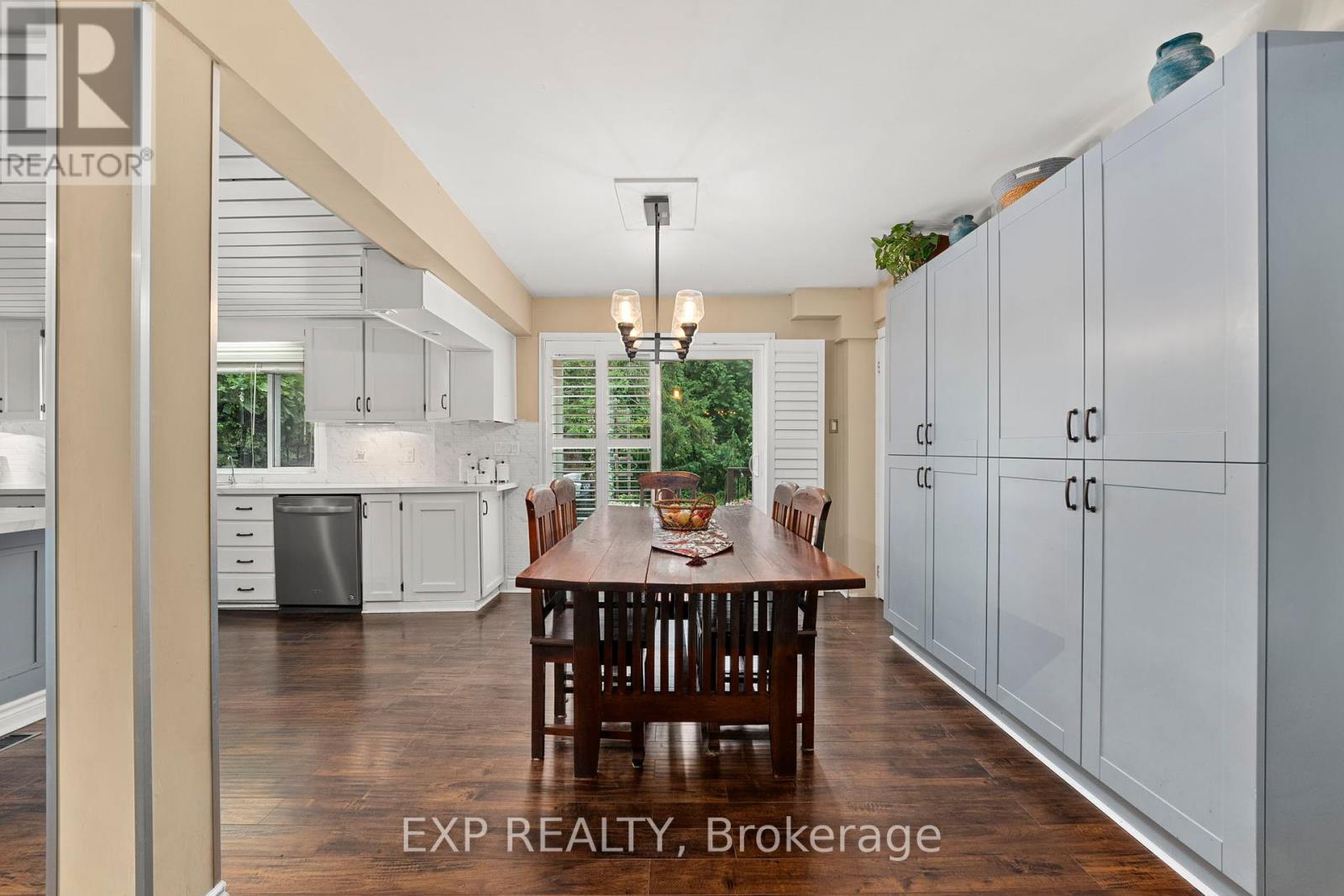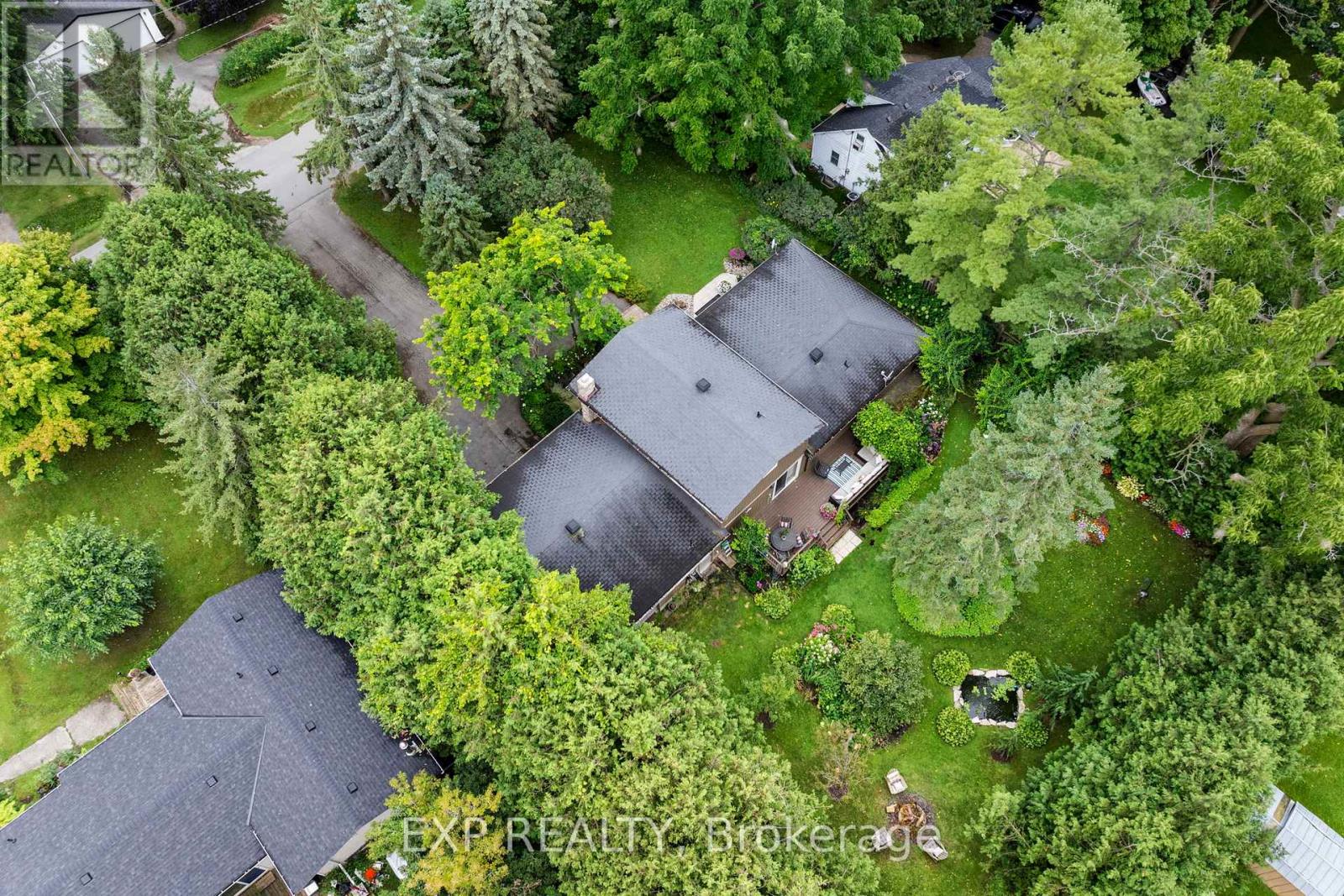3 Bedroom
2 Bathroom
Fireplace
Central Air Conditioning
Forced Air
$799,000
Welcome To 82 Ninth St In Charming Ethel Park! A Extensively Renovated Home With Open Concept Living On The Main Floor. There Is A Large Primary Suite On The Main Level, As Well As A Conventional Primary And A Second Bedroom Upstairs, Plus A Basement Rec Room/Family Room! Great For Families Or Multi Generational Living! Moving Outside The Property Features A Desirable Oversized 25.5' X 24' Drive-Through 2 Car Garage With Work Area, A Large 19x10 Deck Overlooking The Beautifully Maintained Park-Like Grounds And You Also Have A Beach And Marina Nearby. Beaverton Is Now A Easy Commute To The GTA Via Hwy 48 Or Hwy 404. Enjoy Small Town Living Conveniently Located Close To All Amenities! **** EXTRAS **** Fridge, Stove, Dishwasher, Washer, Dryer, Central A/C, All Electrical Light Fixtures, All Window Coverings, Large White Cabinet In Family Room. (id:39551)
Property Details
|
MLS® Number
|
N9508643 |
|
Property Type
|
Single Family |
|
Community Name
|
Beaverton |
|
Amenities Near By
|
Beach, Marina, Schools |
|
Community Features
|
Community Centre |
|
Features
|
Carpet Free |
|
Parking Space Total
|
8 |
|
Structure
|
Patio(s), Deck |
Building
|
Bathroom Total
|
2 |
|
Bedrooms Above Ground
|
2 |
|
Bedrooms Below Ground
|
1 |
|
Bedrooms Total
|
3 |
|
Appliances
|
Central Vacuum, Dishwasher, Dryer, Refrigerator, Stove, Washer, Window Coverings |
|
Basement Development
|
Finished |
|
Basement Type
|
N/a (finished) |
|
Construction Style Attachment
|
Detached |
|
Cooling Type
|
Central Air Conditioning |
|
Exterior Finish
|
Stone, Vinyl Siding |
|
Fireplace Present
|
Yes |
|
Flooring Type
|
Laminate |
|
Foundation Type
|
Block, Poured Concrete |
|
Heating Fuel
|
Natural Gas |
|
Heating Type
|
Forced Air |
|
Stories Total
|
2 |
|
Type
|
House |
|
Utility Water
|
Municipal Water |
Parking
Land
|
Acreage
|
No |
|
Fence Type
|
Fenced Yard |
|
Land Amenities
|
Beach, Marina, Schools |
|
Sewer
|
Sanitary Sewer |
|
Size Depth
|
140 Ft |
|
Size Frontage
|
100 Ft |
|
Size Irregular
|
100 X 140 Ft |
|
Size Total Text
|
100 X 140 Ft|under 1/2 Acre |
|
Surface Water
|
Pond Or Stream |
|
Zoning Description
|
R1 |
Rooms
| Level |
Type |
Length |
Width |
Dimensions |
|
Second Level |
Bedroom 2 |
4.04 m |
2.86 m |
4.04 m x 2.86 m |
|
Second Level |
Bedroom 3 |
5.48 m |
3.83 m |
5.48 m x 3.83 m |
|
Basement |
Recreational, Games Room |
4.19 m |
3.45 m |
4.19 m x 3.45 m |
|
Ground Level |
Kitchen |
4.8 m |
4.61 m |
4.8 m x 4.61 m |
|
Ground Level |
Eating Area |
3.42 m |
2.91 m |
3.42 m x 2.91 m |
|
Ground Level |
Dining Room |
5.72 m |
2.78 m |
5.72 m x 2.78 m |
|
Ground Level |
Living Room |
3.95 m |
3 m |
3.95 m x 3 m |
|
Ground Level |
Bedroom |
5.9 m |
3.91 m |
5.9 m x 3.91 m |
Utilities
|
Cable
|
Available |
|
Sewer
|
Installed |
https://www.realtor.ca/real-estate/27575391/82-ninth-street-brock-beaverton-beaverton









































