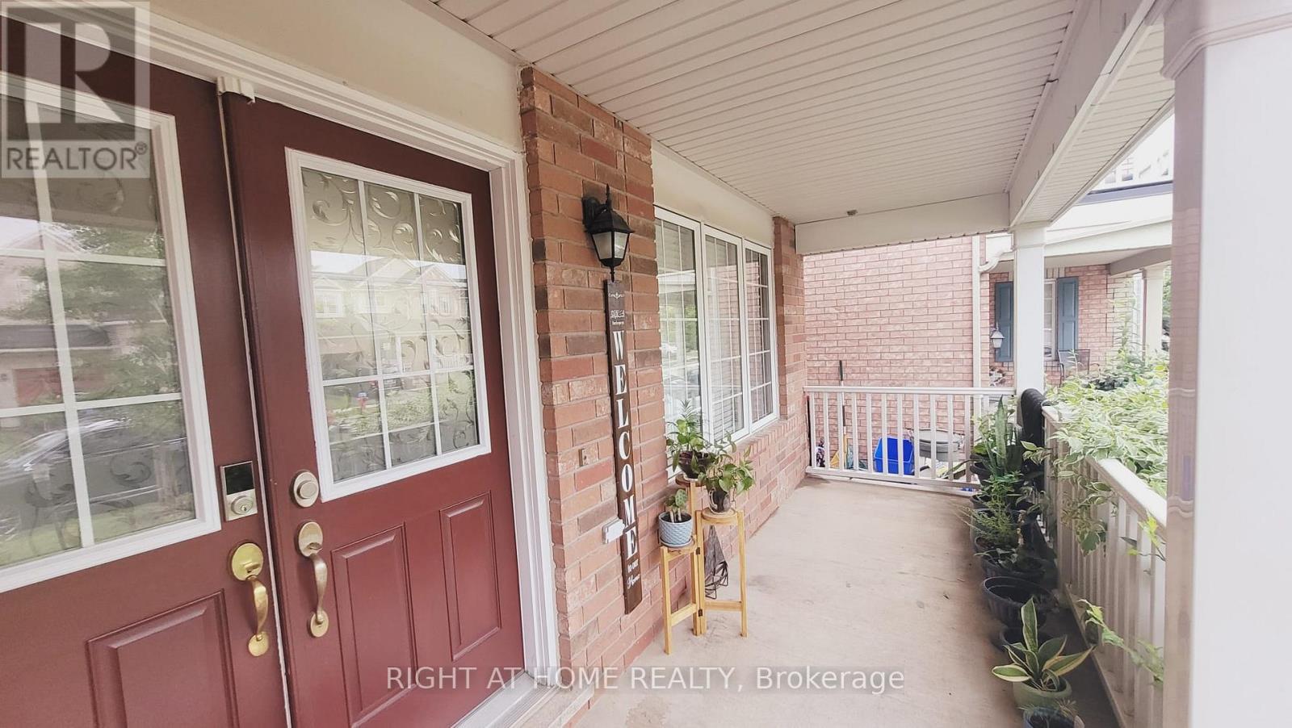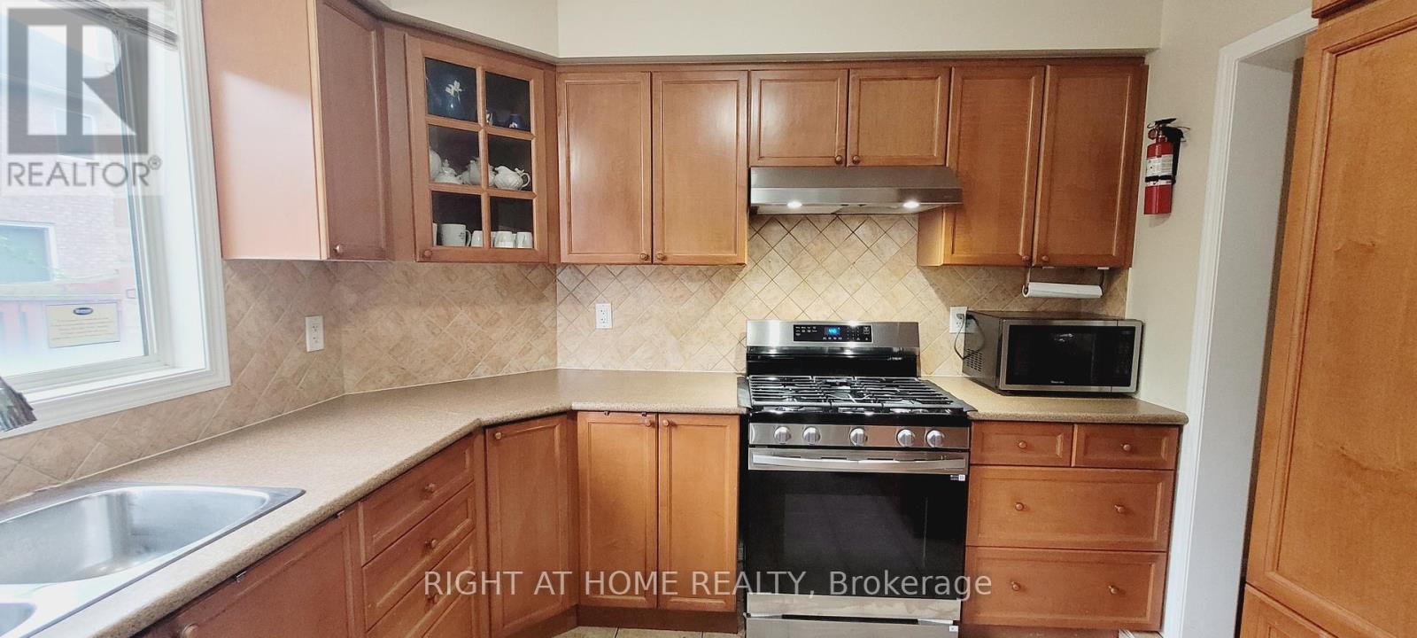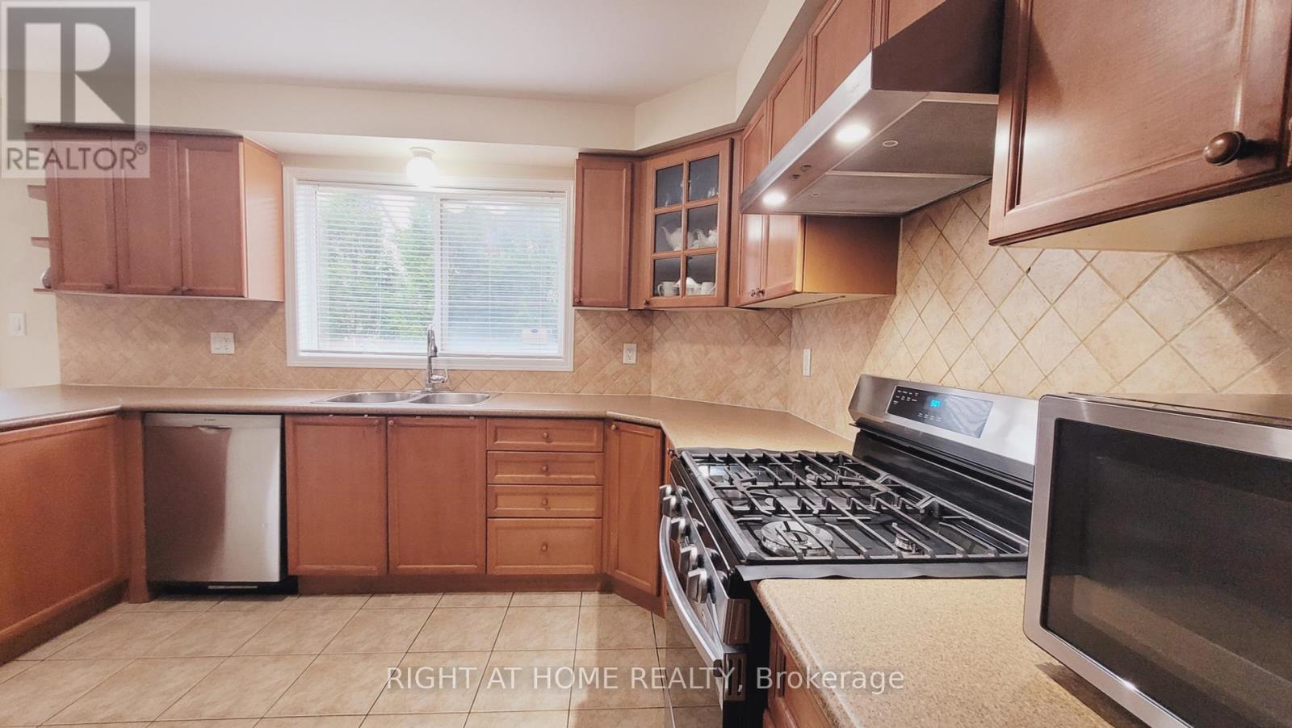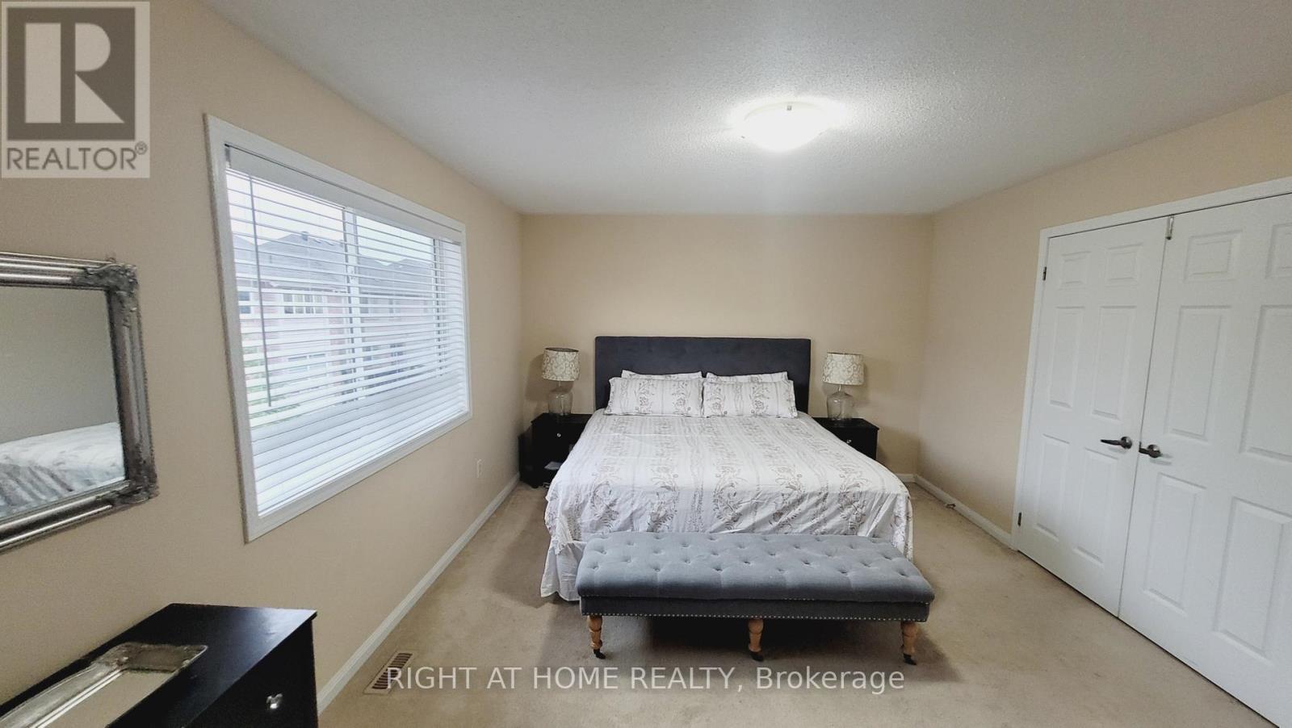4 Bedroom
3 Bathroom
Fireplace
Central Air Conditioning
Forced Air
$999,900
Welcome to 820 Speck Crossing! This beautifully-built Mattamy home in the desirable Hawthorne Village of Milton offers 4-bedrooms, 3-bathrooms, upper-floor laundry, basement sauna great unwinding after a long a day, and much more! Step into this spacious home with a large eat-in kitchen with stylish tiled backsplash, upgraded gas stove, and smart S/S appliances make it perfect for enjoying family meals. The home is equipped with a new A/C and new furnace with a central humidifier. Freshly painted throughout, the home also has a double car garage and ample parking for up to 6 vehicles. Access the large backyard, great for entertaining, directly from the breakfast area. Unlock your creativity in the unfinished basement with rough-in installed. Near Bruce Trail, Kelso Conservation Area, excellent schools, Highway 401, and much more. Make 820 Speck Crossing your new home! (id:39551)
Property Details
|
MLS® Number
|
W9358885 |
|
Property Type
|
Single Family |
|
Community Name
|
Coates |
|
Amenities Near By
|
Hospital, Park, Public Transit, Schools |
|
Community Features
|
Community Centre |
|
Parking Space Total
|
6 |
Building
|
Bathroom Total
|
3 |
|
Bedrooms Above Ground
|
4 |
|
Bedrooms Total
|
4 |
|
Appliances
|
Water Heater, Dishwasher, Dryer, Range, Refrigerator, Sauna, Stove, Washer, Window Coverings |
|
Basement Development
|
Unfinished |
|
Basement Type
|
Full (unfinished) |
|
Construction Style Attachment
|
Detached |
|
Cooling Type
|
Central Air Conditioning |
|
Exterior Finish
|
Brick, Vinyl Siding |
|
Fireplace Present
|
Yes |
|
Flooring Type
|
Hardwood |
|
Foundation Type
|
Poured Concrete |
|
Half Bath Total
|
1 |
|
Heating Fuel
|
Natural Gas |
|
Heating Type
|
Forced Air |
|
Stories Total
|
2 |
|
Type
|
House |
|
Utility Water
|
Municipal Water |
Parking
Land
|
Acreage
|
No |
|
Land Amenities
|
Hospital, Park, Public Transit, Schools |
|
Sewer
|
Sanitary Sewer |
|
Size Depth
|
80 Ft ,4 In |
|
Size Frontage
|
45 Ft ,11 In |
|
Size Irregular
|
45.93 X 80.38 Ft |
|
Size Total Text
|
45.93 X 80.38 Ft |
Rooms
| Level |
Type |
Length |
Width |
Dimensions |
|
Second Level |
Laundry Room |
2.59 m |
1.8 m |
2.59 m x 1.8 m |
|
Second Level |
Primary Bedroom |
4.55 m |
3.68 m |
4.55 m x 3.68 m |
|
Second Level |
Bedroom 2 |
3.71 m |
3.4 m |
3.71 m x 3.4 m |
|
Second Level |
Bedroom 3 |
5.28 m |
4.11 m |
5.28 m x 4.11 m |
|
Second Level |
Bedroom 4 |
3.48 m |
3.2 m |
3.48 m x 3.2 m |
|
Main Level |
Kitchen |
3.94 m |
2.97 m |
3.94 m x 2.97 m |
|
Main Level |
Living Room |
6.25 m |
3.35 m |
6.25 m x 3.35 m |
|
Main Level |
Dining Room |
|
|
Measurements not available |
|
Main Level |
Eating Area |
|
|
Measurements not available |
|
Main Level |
Family Room |
4.55 m |
3.94 m |
4.55 m x 3.94 m |
https://www.realtor.ca/real-estate/27444054/820-speck-crossing-milton-coates-coates




























