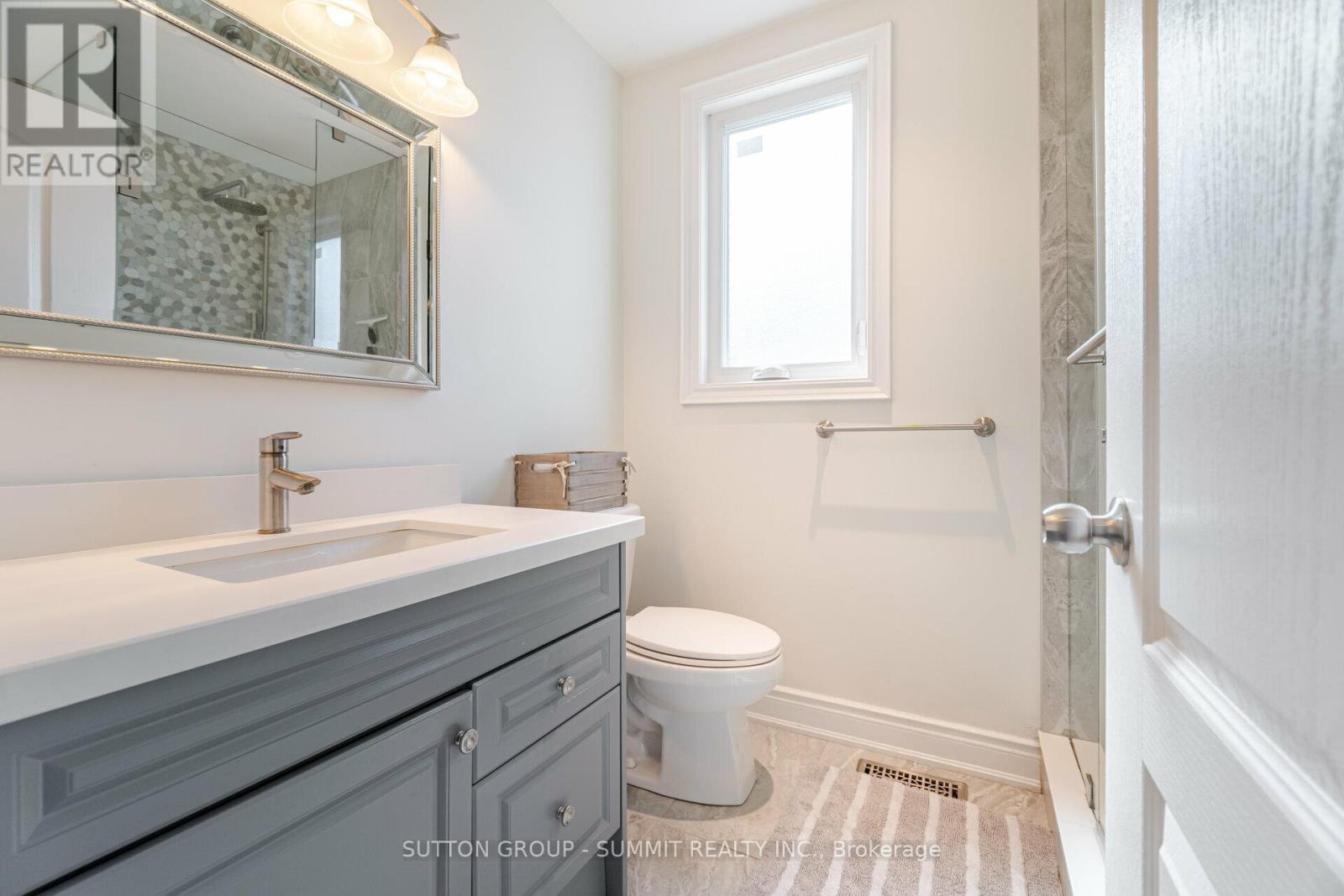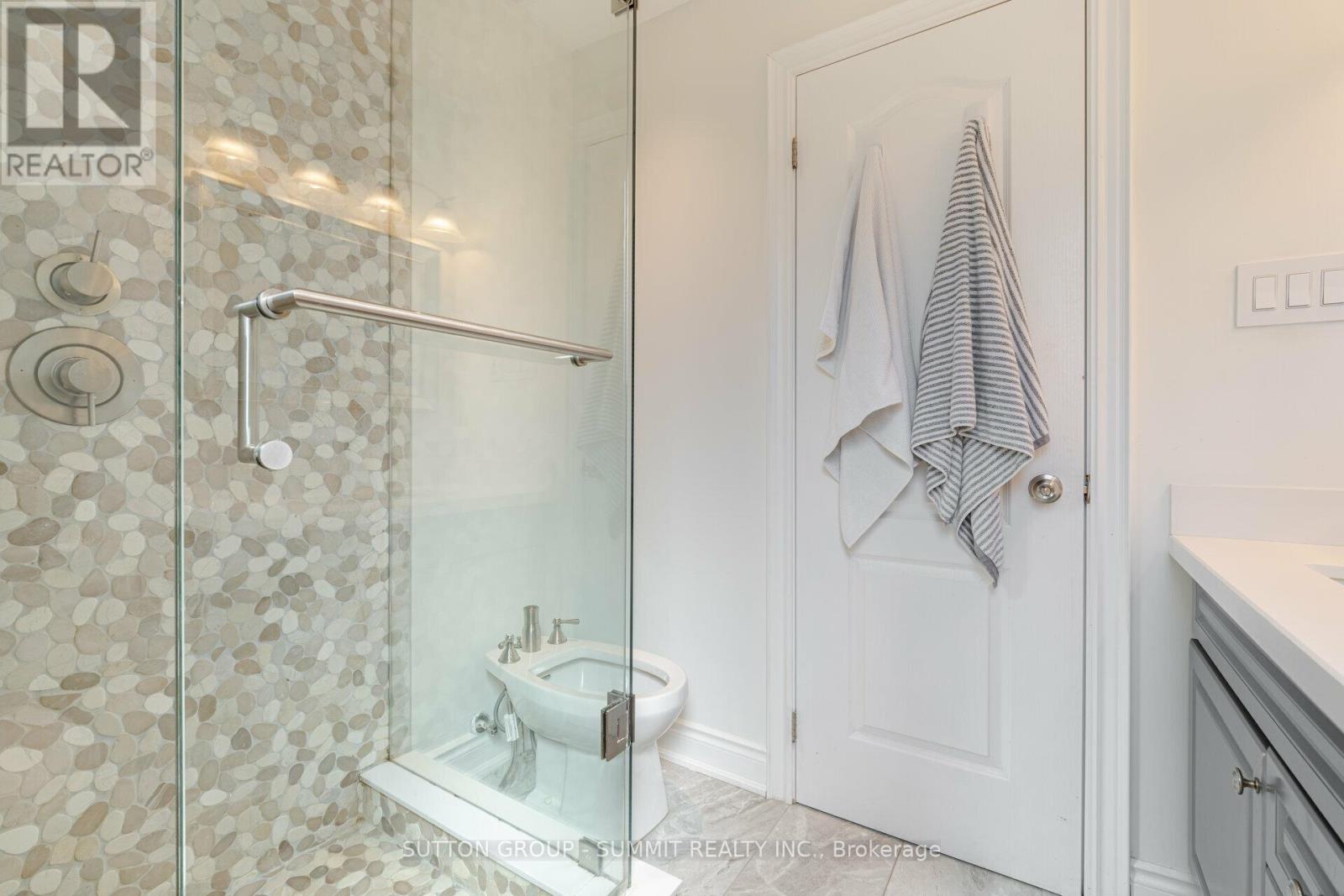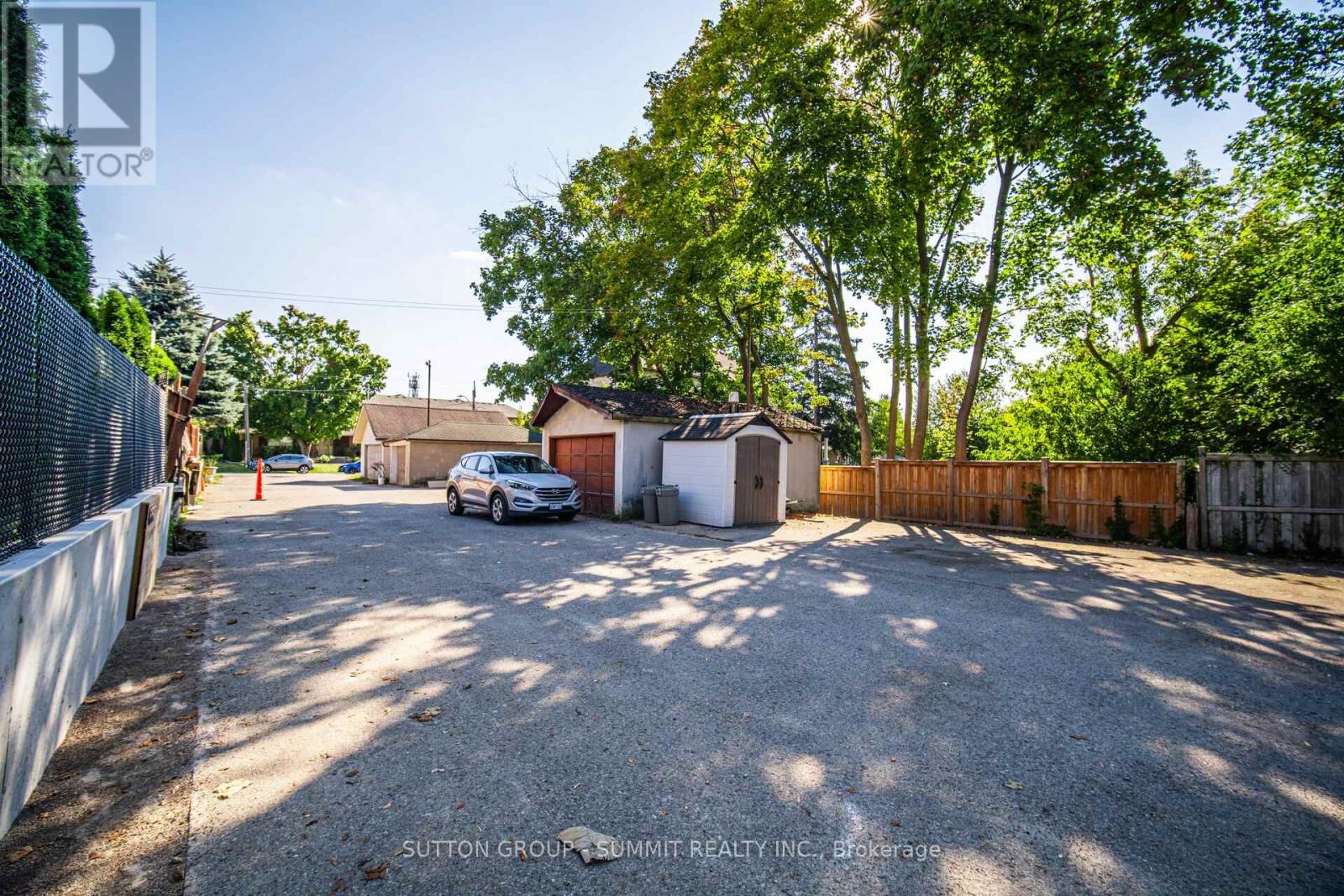3 Bedroom
3 Bathroom
Fireplace
Central Air Conditioning
Forced Air
$998,888
Totally renovated, stunning and immaculate! No maintenance fees!!!! This freehold 2+1 bedroom townhouse in the desirable West Woodbridge neighbourhood surrounded by large homes. Renovated in top quality finishing and craftmanship. Modern open concept design with white cupboards, quartz countertops, high end appliances, hardwood floors throughout, modern lighting and window coverings. Enjoy the new ethanol fireplace and build in spot for a TV. Newly renovated basement with a brand new 4 pc modern bathroom and beautiful epoxy flooring throughout and a 3rd private bedroom or office! new fence and deck in backyard. FIVE car parking in the back., yes 5 car parking, this is NOT a typo! Imagine the possibilities with the new building rules. This is an oversized lot 36 by 149.75 with plenty of room for fun and games. The fussiest Buyer can move right in to this bright and airy freehold and enjoy! Dare to compare, it looks like something out of a Better Homes & Gardens magazine!!!! **** EXTRAS **** all appliances and window coverings. Buy today before the market heats up with the predicted rate cuts!!!!! (id:39551)
Property Details
|
MLS® Number
|
N9360557 |
|
Property Type
|
Single Family |
|
Community Name
|
West Woodbridge |
|
Amenities Near By
|
Park, Place Of Worship, Public Transit, Schools |
|
Parking Space Total
|
5 |
|
View Type
|
View |
Building
|
Bathroom Total
|
3 |
|
Bedrooms Above Ground
|
2 |
|
Bedrooms Below Ground
|
1 |
|
Bedrooms Total
|
3 |
|
Basement Development
|
Finished |
|
Basement Type
|
N/a (finished) |
|
Construction Style Attachment
|
Attached |
|
Cooling Type
|
Central Air Conditioning |
|
Exterior Finish
|
Aluminum Siding |
|
Fireplace Present
|
Yes |
|
Flooring Type
|
Hardwood |
|
Foundation Type
|
Block |
|
Half Bath Total
|
1 |
|
Heating Fuel
|
Natural Gas |
|
Heating Type
|
Forced Air |
|
Stories Total
|
2 |
|
Type
|
Row / Townhouse |
|
Utility Water
|
Municipal Water |
Land
|
Acreage
|
No |
|
Fence Type
|
Fenced Yard |
|
Land Amenities
|
Park, Place Of Worship, Public Transit, Schools |
|
Sewer
|
Sanitary Sewer |
|
Size Depth
|
149 Ft ,9 In |
|
Size Frontage
|
36 Ft |
|
Size Irregular
|
36 X 149.75 Ft ; Huge Lot! |
|
Size Total Text
|
36 X 149.75 Ft ; Huge Lot! |
Rooms
| Level |
Type |
Length |
Width |
Dimensions |
|
Second Level |
Primary Bedroom |
4 m |
3.42 m |
4 m x 3.42 m |
|
Second Level |
Bedroom 2 |
3.57 m |
2.85 m |
3.57 m x 2.85 m |
|
Basement |
Bedroom 3 |
5.1 m |
3.97 m |
5.1 m x 3.97 m |
|
Basement |
Den |
3.69 m |
2.7 m |
3.69 m x 2.7 m |
|
Basement |
Recreational, Games Room |
5.31 m |
3.14 m |
5.31 m x 3.14 m |
|
Ground Level |
Eating Area |
1.9 m |
3.11 m |
1.9 m x 3.11 m |
|
Ground Level |
Kitchen |
3.5 m |
3.58 m |
3.5 m x 3.58 m |
|
Ground Level |
Dining Room |
3.93 m |
4.15 m |
3.93 m x 4.15 m |
|
Ground Level |
Living Room |
5.19 m |
4.22 m |
5.19 m x 4.22 m |
https://www.realtor.ca/real-estate/27449002/8282-kipling-avenue-vaughan-west-woodbridge-west-woodbridge








































