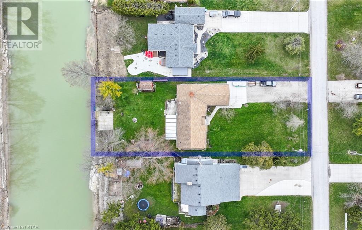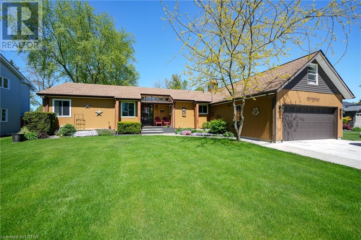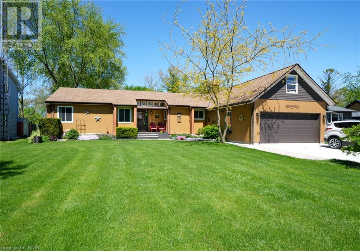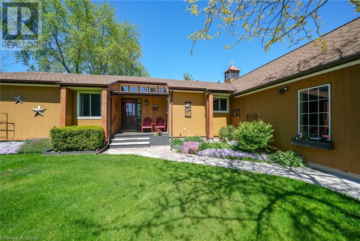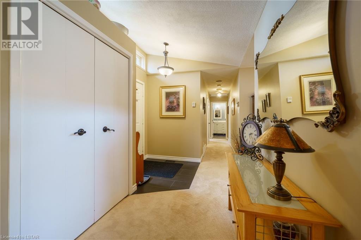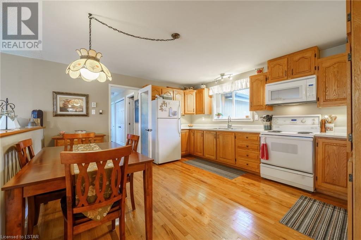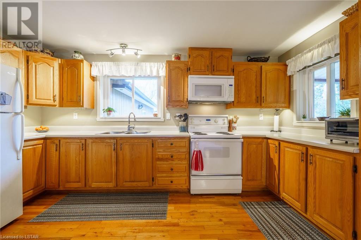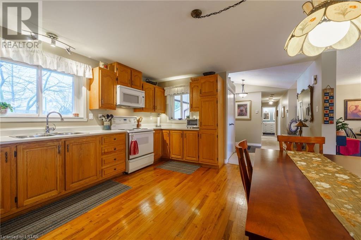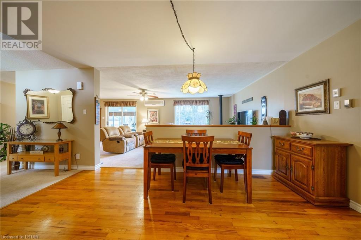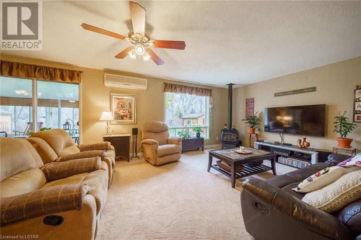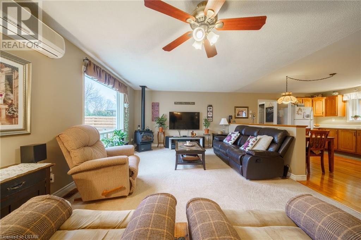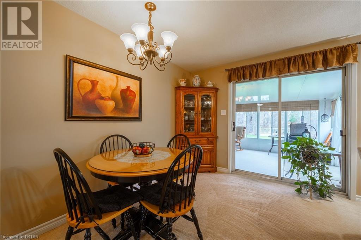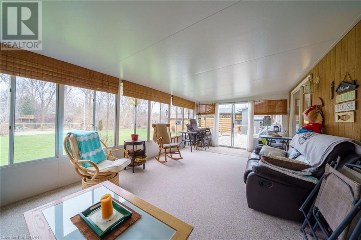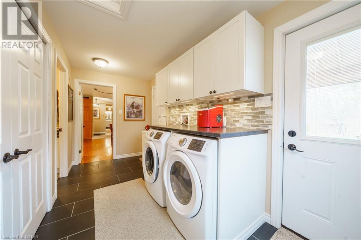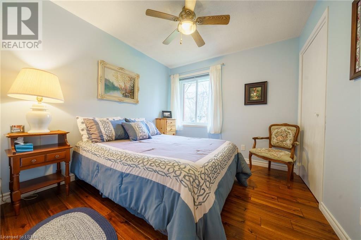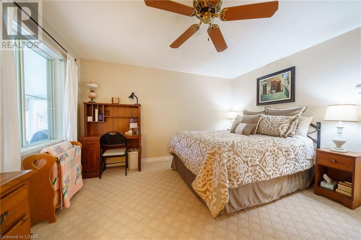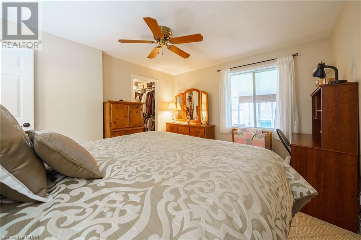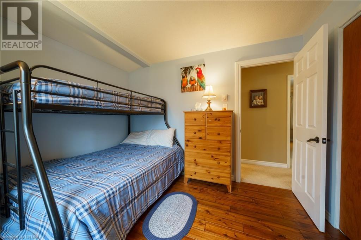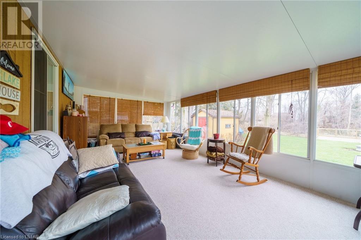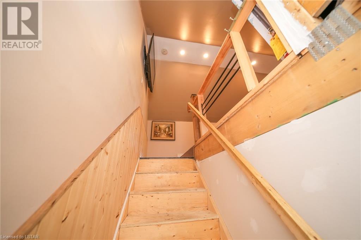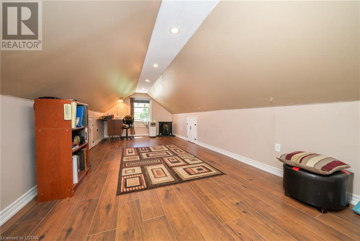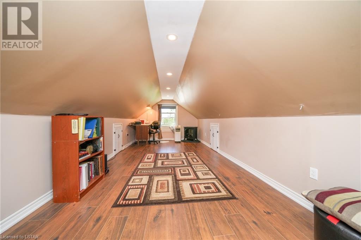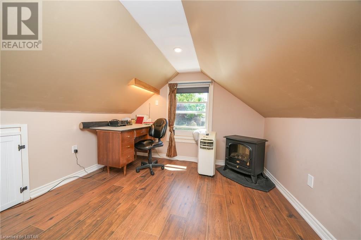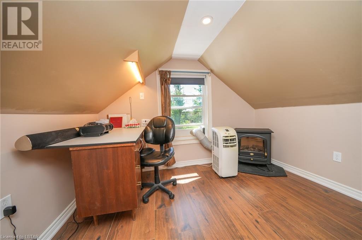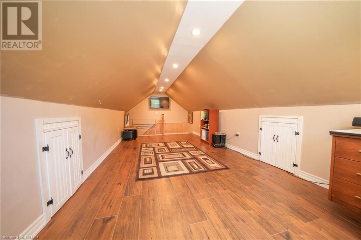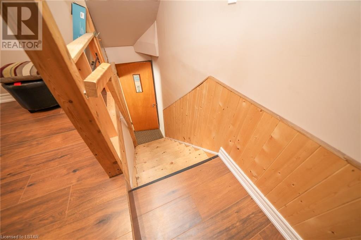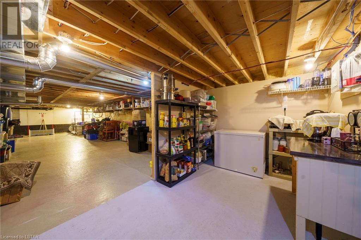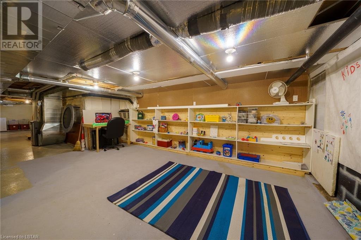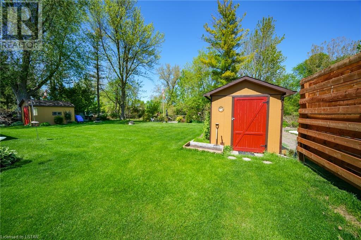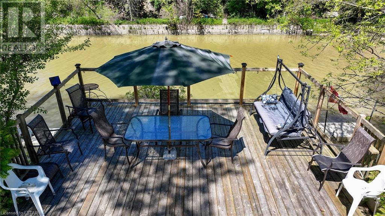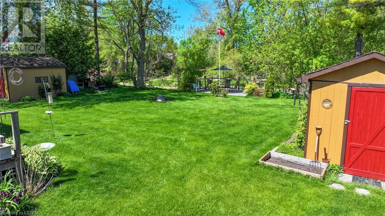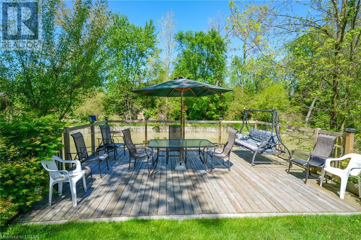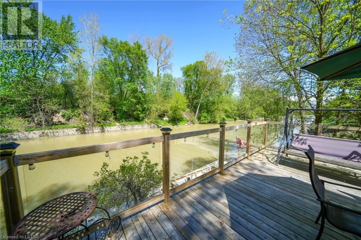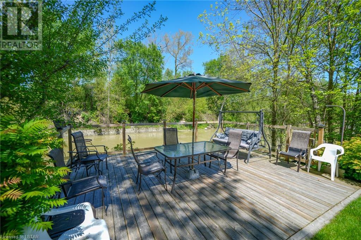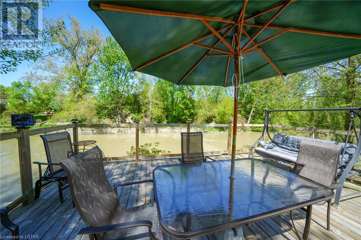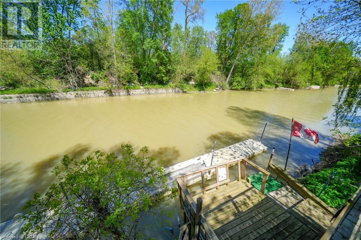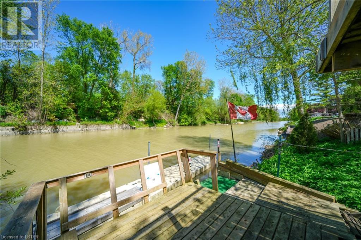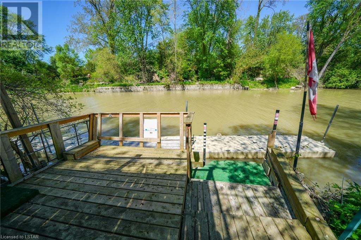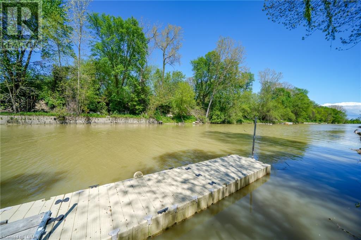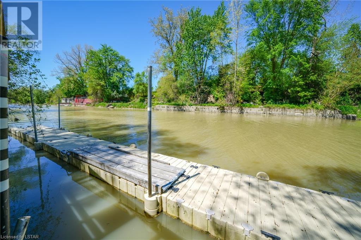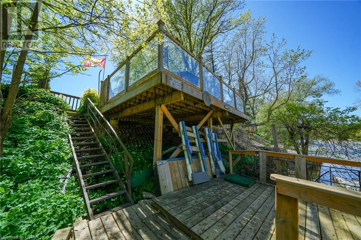3 Bedroom
3 Bathroom
1719
Bungalow
Fireplace
Wall Unit
Forced Air
Waterfront
$749,000
Welcome to 8432 Lazy Lane in Thedford, where tranquility meets convenience. This prime property offers private docking rights directly into Lake Huron, mere minutes from the vibrant locales of Port Franks and Grand Bend. Nestled on Lazy Lane, a peaceful cul-de-sac alongside the picturesque Ausauble River, this residence epitomizes the ideal retreat from city life without sacrificing accessibility. Owning this property means investing in a waterfront lifestyle with unparalleled benefits. Enjoy easy access to nearby cities like London and Sarnia for essential amenities while relishing in the abundance of outdoor activities along the coastline. Whether it's exploring Grand Bend, Bayfield, or Garter Ridge, the possibilities for adventure are endless. Step inside to discover a meticulously cared-for ranch-style home boasting hardwood cabinetry in the kitchen, an upgraded bathroom, and a sunroom overlooking the expansive backyard. With ample room for entertaining in the living room and dining area, hosting guests is effortless. Plus, practical features such as an oversized laundry room and garage with workshop space ensure convenience at every turn. Additional upgrades include two sheds for storage, a multifunctional basement space, and a two-tier deck system offering breathtaking views of the serene waters. With turnkey move-in ready condition and potential for future expansion in the above-garage bedroom and basement, this property is the epitome of comfort and functionality. Experience the allure of Lazy Lane living firsthand. Discover the unmatched charm and convenience of this waterfront haven. (id:39551)
Property Details
|
MLS® Number
|
40562966 |
|
Property Type
|
Single Family |
|
Amenities Near By
|
Beach, Place Of Worship, Shopping |
|
Parking Space Total
|
16 |
|
Structure
|
Shed |
|
Water Front Name
|
Ausable River |
|
Water Front Type
|
Waterfront |
Building
|
Bathroom Total
|
3 |
|
Bedrooms Above Ground
|
3 |
|
Bedrooms Total
|
3 |
|
Appliances
|
Dryer, Freezer, Refrigerator, Stove, Washer, Microwave Built-in, Window Coverings, Garage Door Opener |
|
Architectural Style
|
Bungalow |
|
Basement Development
|
Unfinished |
|
Basement Type
|
Full (unfinished) |
|
Constructed Date
|
1988 |
|
Construction Style Attachment
|
Detached |
|
Cooling Type
|
Wall Unit |
|
Exterior Finish
|
Hardboard |
|
Fireplace Present
|
Yes |
|
Fireplace Total
|
1 |
|
Foundation Type
|
Poured Concrete |
|
Half Bath Total
|
2 |
|
Heating Fuel
|
Natural Gas |
|
Heating Type
|
Forced Air |
|
Stories Total
|
1 |
|
Size Interior
|
1719 |
|
Type
|
House |
|
Utility Water
|
Drilled Well, Municipal Water, Well |
Parking
Land
|
Acreage
|
No |
|
Land Amenities
|
Beach, Place Of Worship, Shopping |
|
Sewer
|
Septic System |
|
Size Depth
|
209 Ft |
|
Size Frontage
|
77 Ft |
|
Size Total Text
|
Under 1/2 Acre |
|
Surface Water
|
River/stream |
|
Zoning Description
|
R6 |
Rooms
| Level |
Type |
Length |
Width |
Dimensions |
|
Main Level |
2pc Bathroom |
|
|
Measurements not available |
|
Main Level |
4pc Bathroom |
|
|
Measurements not available |
|
Main Level |
Bedroom |
|
|
9'2'' x 9'7'' |
|
Main Level |
Bedroom |
|
|
11'0'' x 9'7'' |
|
Main Level |
Primary Bedroom |
|
|
13'0'' x 12'0'' |
|
Main Level |
Laundry Room |
|
|
15'0'' x 7'0'' |
|
Main Level |
2pc Bathroom |
|
|
Measurements not available |
|
Main Level |
Kitchen |
|
|
14'0'' x 15'0'' |
|
Main Level |
Living Room |
|
|
15'0'' x 13'9'' |
|
Main Level |
Dining Room |
|
|
9'5'' x 13'9'' |
|
Main Level |
Foyer |
|
|
10'10'' x 8'3'' |
https://www.realtor.ca/real-estate/26679237/8432-lazy-lane-lambton-shores

