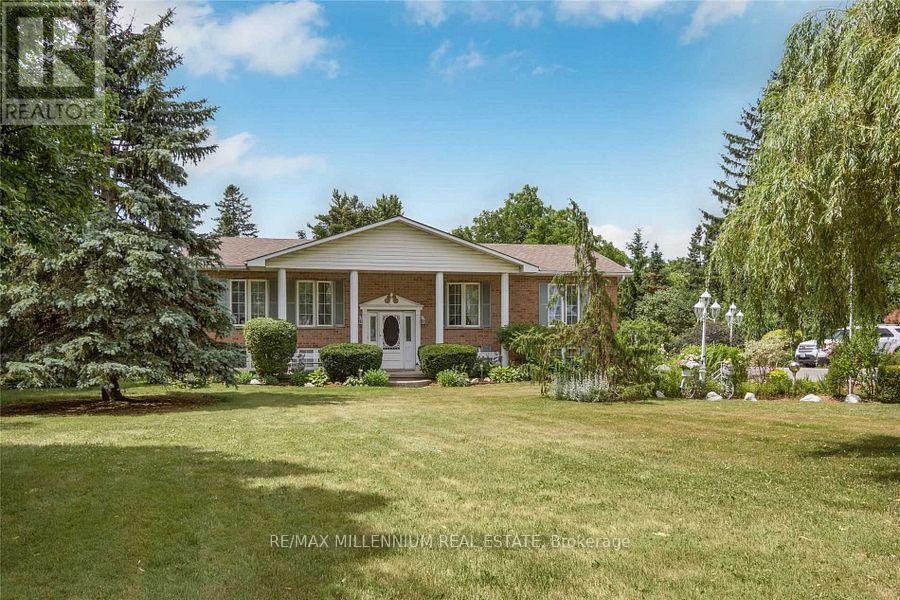8456 9 Line Halton Hills, Ontario L0P 1K0
5 Bedroom
3 Bathroom
Raised Bungalow
Fireplace
Baseboard Heaters
$1,699,000
Luxurious recently Renovated Open Concept Home. Immaculate Country Bungalow Minutes To Toronto Premium Outlets! Muskoka Like Setting On A 3/4 Acre Lot! Beautifully Landscaped Lot With Plenty Of Privacy. Three Bedroom Raised Bungalow, This Home Features An Open Concept Family Room & Formal Dining Area. Spacious Eat-In Kitchen With Lots Of Cabinet Space & Walkout To Rear Deck. A Modern Lower Level Complete With A Family Room & Bar Area. Walkout Entrance To Separate Self-Contained In Law Suite. Min From 407 & Georgetown (id:39551)
Property Details
| MLS® Number | W9294387 |
| Property Type | Single Family |
| Community Name | Rural Halton Hills |
| Amenities Near By | Park, Place Of Worship, Schools |
| Features | Ravine |
| Parking Space Total | 10 |
| Structure | Shed |
Building
| Bathroom Total | 3 |
| Bedrooms Above Ground | 3 |
| Bedrooms Below Ground | 2 |
| Bedrooms Total | 5 |
| Appliances | Dryer, Refrigerator, Stove, Washer |
| Architectural Style | Raised Bungalow |
| Basement Development | Finished |
| Basement Features | Walk Out |
| Basement Type | N/a (finished) |
| Construction Style Attachment | Detached |
| Exterior Finish | Brick |
| Fireplace Present | Yes |
| Flooring Type | Hardwood, Vinyl, Carpeted |
| Foundation Type | Poured Concrete |
| Heating Fuel | Propane |
| Heating Type | Baseboard Heaters |
| Stories Total | 1 |
| Type | House |
Land
| Acreage | No |
| Land Amenities | Park, Place Of Worship, Schools |
| Sewer | Septic System |
| Size Depth | 248 Ft ,4 In |
| Size Frontage | 130 Ft ,7 In |
| Size Irregular | 130.66 X 248.34 Ft |
| Size Total Text | 130.66 X 248.34 Ft|1/2 - 1.99 Acres |
| Zoning Description | A |
Rooms
| Level | Type | Length | Width | Dimensions |
|---|---|---|---|---|
| Basement | Recreational, Games Room | 7.25 m | 7.98 m | 7.25 m x 7.98 m |
| Basement | Kitchen | 3.38 m | 2.02 m | 3.38 m x 2.02 m |
| Basement | Bedroom 4 | 5.48 m | 8.1 m | 5.48 m x 8.1 m |
| Main Level | Living Room | 6.78 m | 3.92 m | 6.78 m x 3.92 m |
| Main Level | Dining Room | 3.33 m | 3.92 m | 3.33 m x 3.92 m |
| Main Level | Kitchen | 4.83 m | 3.93 m | 4.83 m x 3.93 m |
| Main Level | Primary Bedroom | 3.59 m | 3.9 m | 3.59 m x 3.9 m |
| Main Level | Bedroom 2 | 3.46 m | 3.2 m | 3.46 m x 3.2 m |
| Main Level | Bedroom 3 | 2.87 m | 3.91 m | 2.87 m x 3.91 m |
https://www.realtor.ca/real-estate/27352355/8456-9-line-halton-hills-rural-halton-hills
Interested?
Contact us for more information



























