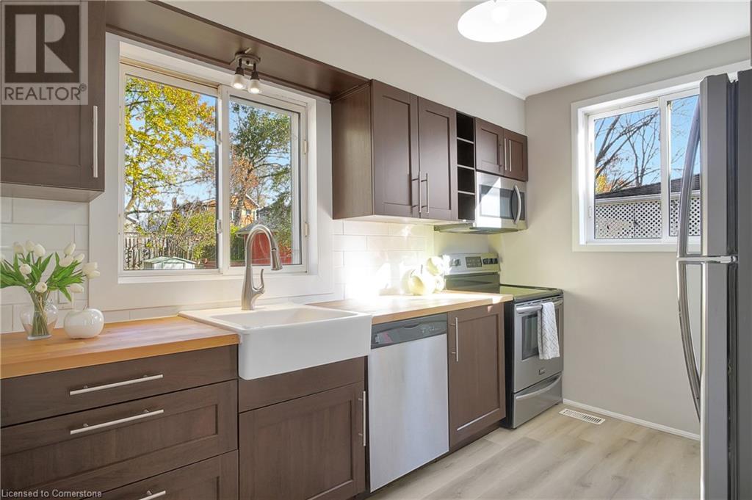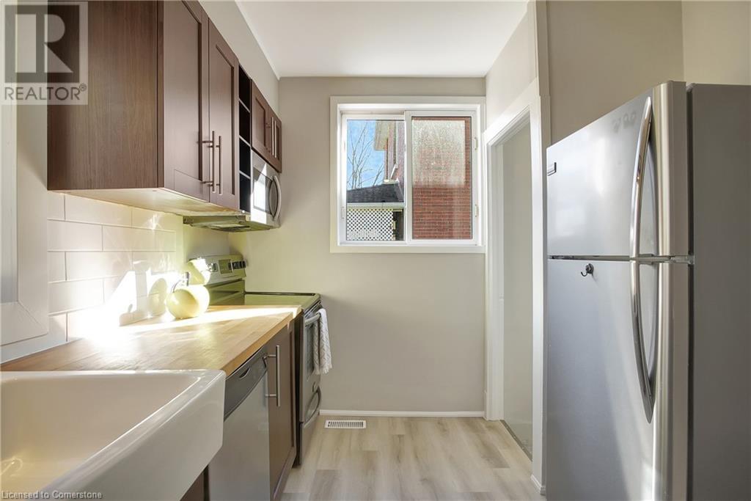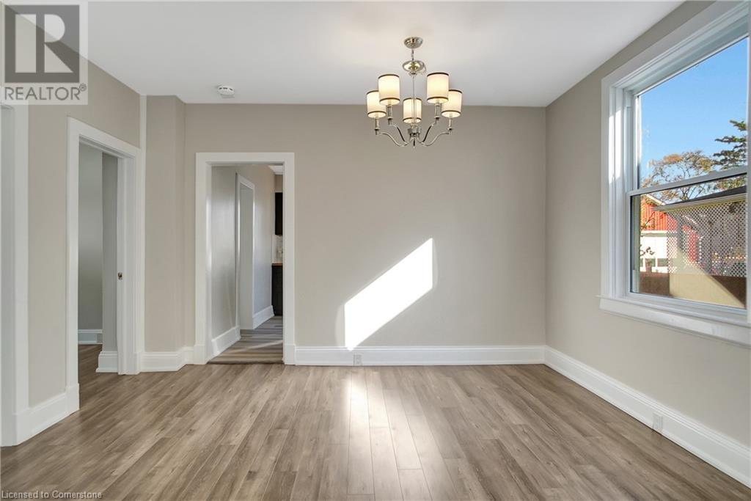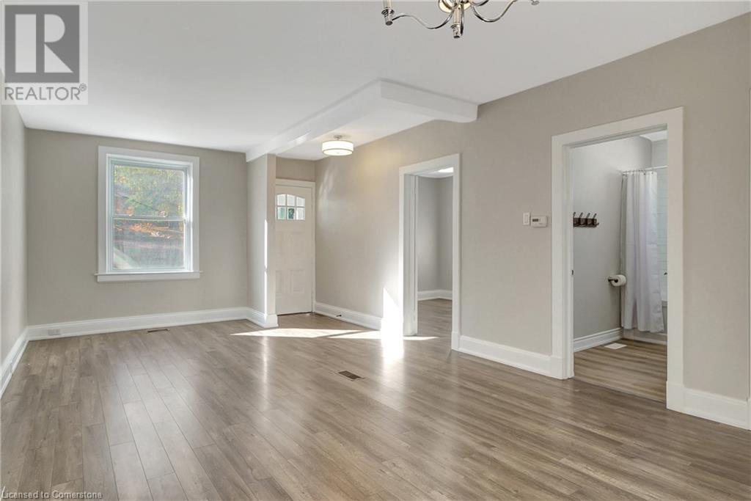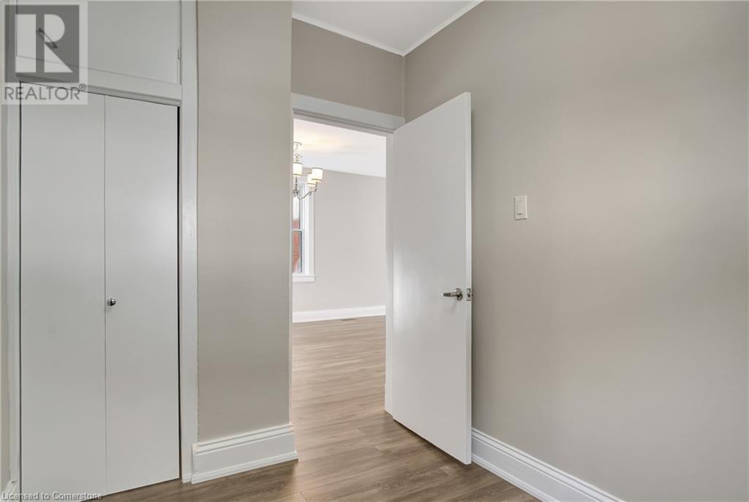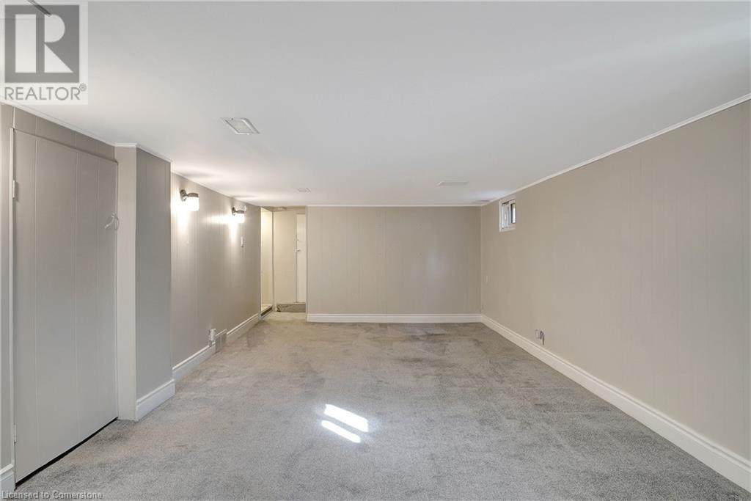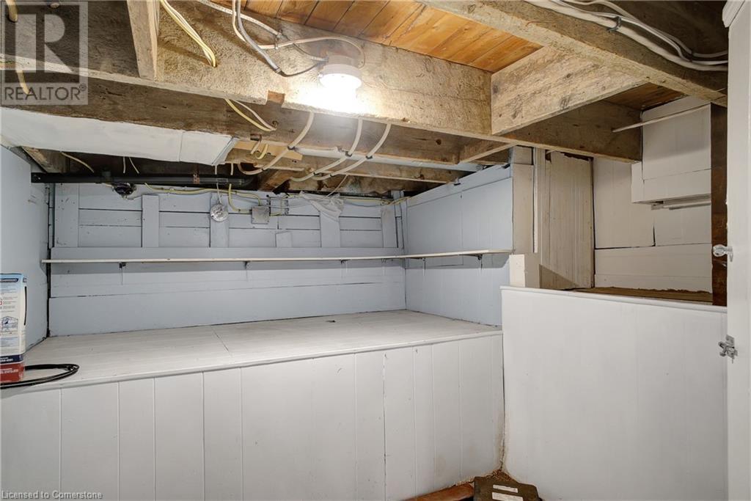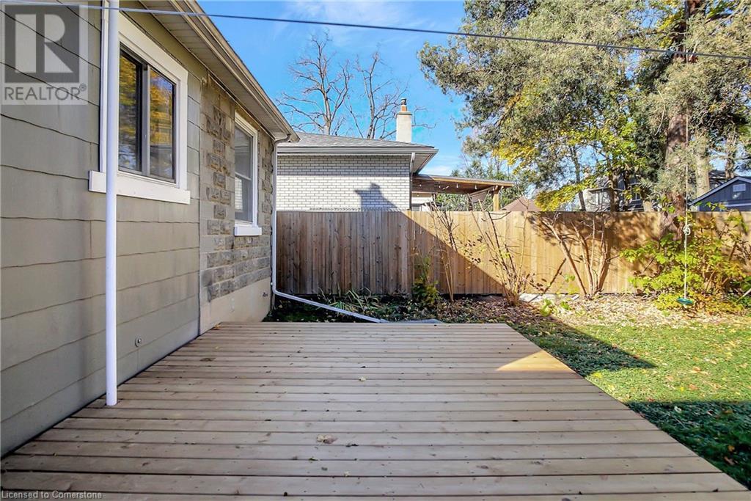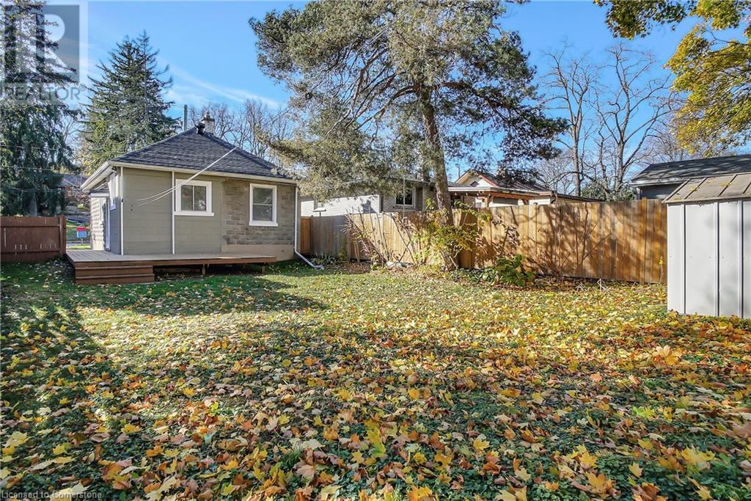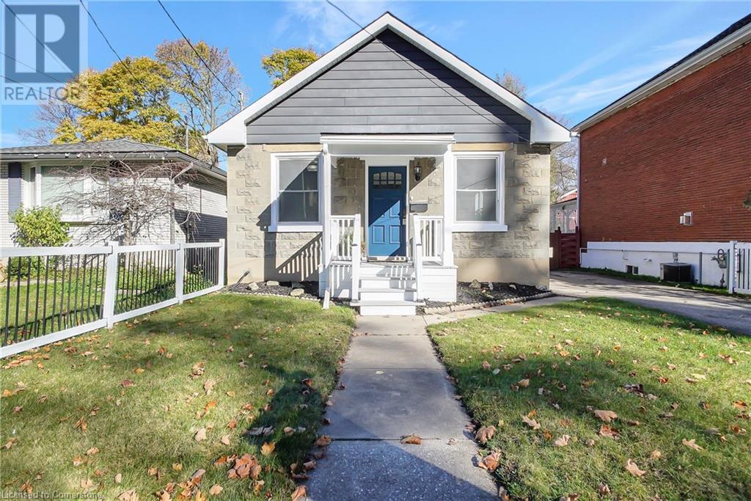85 Park Avenue Cambridge, Ontario N1S 2S4
$549,000
Welcome to 85 Park Ave – a recently renovated, well-maintained 3-bedroom, 1-bath bungalow situated on a peaceful, one-way street in the charming, mature neighborhood of historic West Galt. This home features a spacious lot with a fully fenced yard and two storage sheds, perfect for outdoor enthusiasts and families. Enjoy the convenience of a large, newly built deck, ideal for entertaining, and a generously sized, finished rec room in the basement for extra living space. Updates include a newer hydro panel, windows, and roof, ensuring peace of mind for years to come. Located within walking distance to the scenic Grand River, walking trails, parks, arenas, and a variety of restaurants, this home offers the perfect blend of modern comfort and historical charm. The entire home has been freshly painted, Furnace and A/C maintained regularly, ducts have just been cleaned.Please note some rooms are virtually staged. (id:39551)
Open House
This property has open houses!
2:00 pm
Ends at:4:00 pm
Property Details
| MLS® Number | 40675775 |
| Property Type | Single Family |
| Amenities Near By | Park, Place Of Worship, Playground, Public Transit, Schools, Shopping |
| Community Features | Community Centre |
| Equipment Type | Water Heater |
| Parking Space Total | 3 |
| Rental Equipment Type | Water Heater |
| Structure | Shed |
Building
| Bathroom Total | 1 |
| Bedrooms Above Ground | 3 |
| Bedrooms Total | 3 |
| Appliances | Dishwasher, Dryer, Refrigerator, Stove, Water Softener, Washer |
| Architectural Style | Bungalow |
| Basement Development | Finished |
| Basement Type | Full (finished) |
| Constructed Date | 1923 |
| Construction Material | Concrete Block, Concrete Walls |
| Construction Style Attachment | Detached |
| Cooling Type | Central Air Conditioning |
| Exterior Finish | Concrete, Other |
| Fireplace Present | No |
| Fixture | Ceiling Fans |
| Foundation Type | Block |
| Heating Fuel | Natural Gas |
| Heating Type | Forced Air |
| Stories Total | 1 |
| Size Interior | 859.12 Sqft |
| Type | House |
| Utility Water | Municipal Water |
Land
| Acreage | No |
| Land Amenities | Park, Place Of Worship, Playground, Public Transit, Schools, Shopping |
| Sewer | Municipal Sewage System |
| Size Depth | 120 Ft |
| Size Frontage | 40 Ft |
| Size Total Text | Under 1/2 Acre |
| Zoning Description | R4 |
Rooms
| Level | Type | Length | Width | Dimensions |
|---|---|---|---|---|
| Basement | Storage | 7'2'' x 4'7'' | ||
| Basement | Utility Room | 11'3'' x 21'10'' | ||
| Basement | Recreation Room | 10'11'' x 21'10'' | ||
| Main Level | 4pc Bathroom | 8'11'' x 5'4'' | ||
| Main Level | Living Room | 12'10'' x 12'10'' | ||
| Main Level | Dining Room | 12'10'' x 9'8'' | ||
| Main Level | Kitchen | 11'4'' x 11'4'' | ||
| Main Level | Bedroom | 9'2'' x 6'10'' | ||
| Main Level | Bedroom | 10'9'' x 8'7'' | ||
| Main Level | Primary Bedroom | 9'1'' x 10'8'' |
https://www.realtor.ca/real-estate/27649474/85-park-avenue-cambridge
Interested?
Contact us for more information





