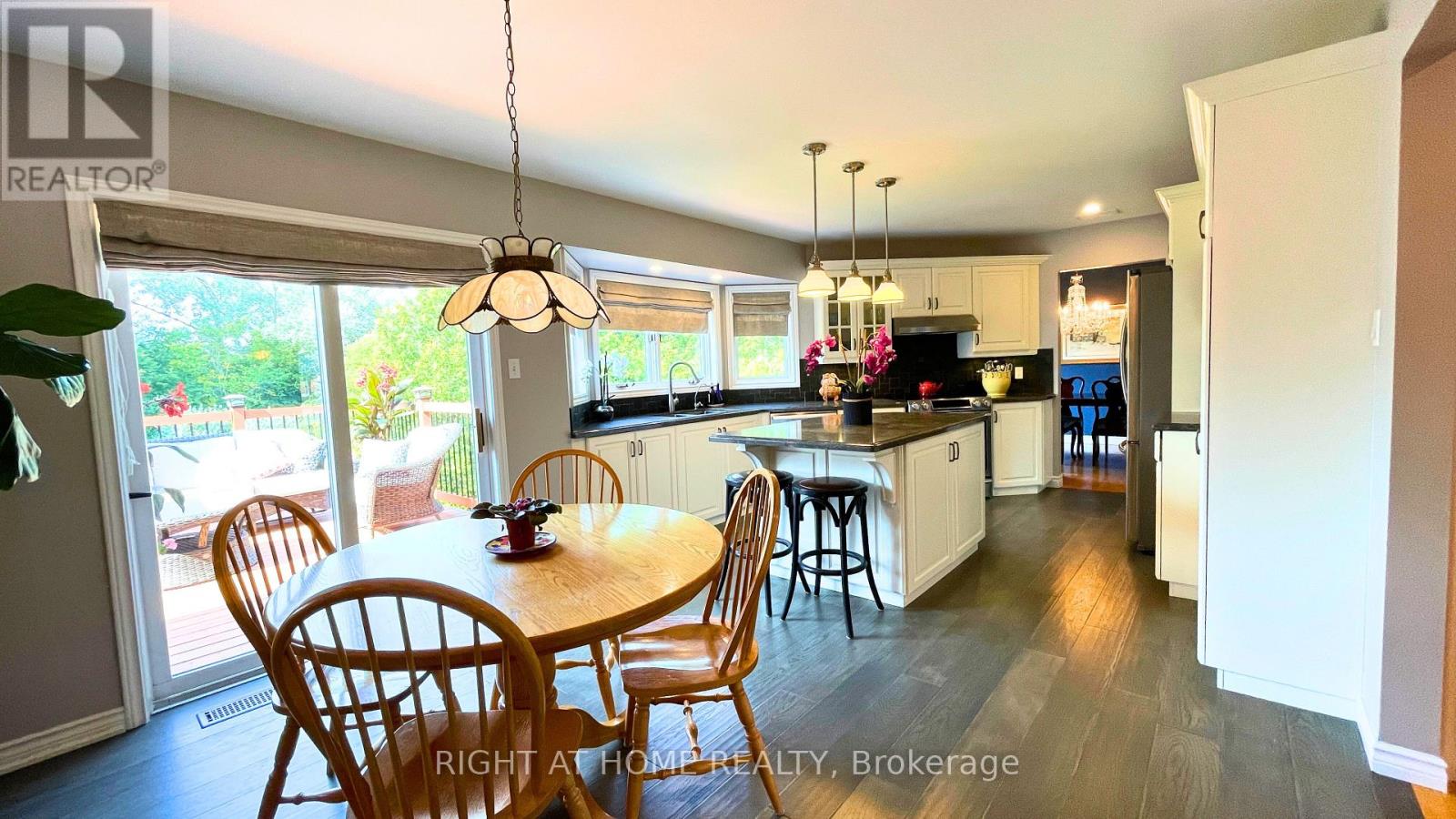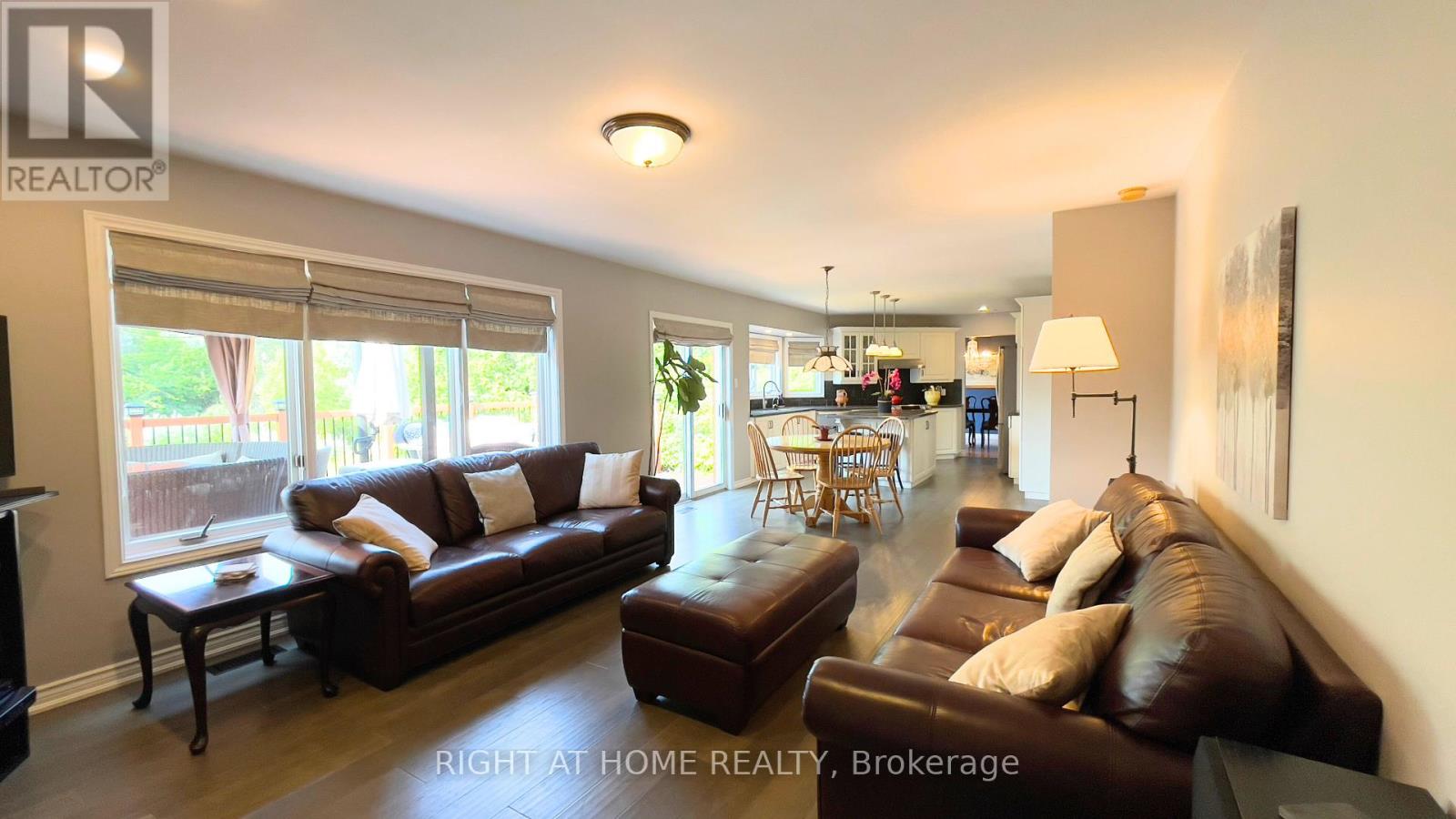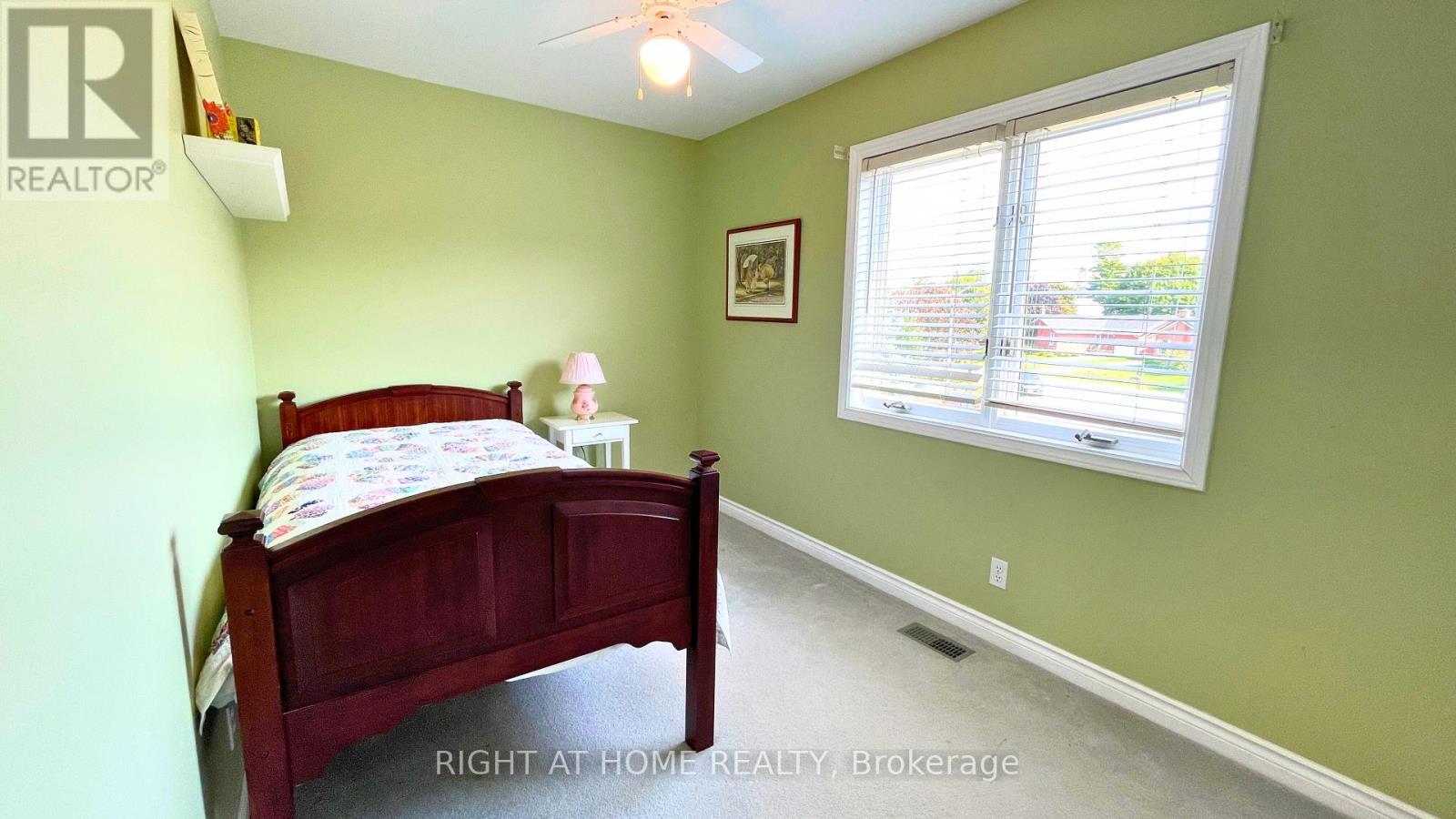4 Bedroom
4 Bathroom
Fireplace
Central Air Conditioning
Forced Air
$899,900
***Don't Miss This Premium Property***Welcome to the Quaint Town of Cannington***ENJOY this BIG BEAUTIFUL Private .29 Acre Builder's Choice Property***Four Spacious Bedrooms***Four Bathrooms***Large Bright Kitchen***Custom Cabinetry***Quartz Counters***Centre Island***Slate Backsplash***Stainless Steel Appliances***Open Concept Family Room with Engineered Hardwood***Walk-Out to HUGE 2 Tier Deck/Entertaining Area***Stunning Sunsets***Overlooks Beaver River***Fully Finished Basement***Spacious Recreation Room***Custom Ledge Rock Fireplace Surround***Above Grade Windows***Two Home Offices***Ample Organized Storage Space***And SO MUCH MORE! **** EXTRAS **** Water Softener, 200 AMP Service Panel, Custom Ledgerock Gas Fireplace, Wood Burning Fireplace, Plenty of Organized Storage Space w/Shelving, Two Tier Deck, Natural Gas Connection for BBQ, HUGE Fenced Yard and MORE! (id:39551)
Property Details
|
MLS® Number
|
N9311682 |
|
Property Type
|
Single Family |
|
Community Name
|
Cannington |
|
Parking Space Total
|
6 |
|
View Type
|
River View, View Of Water, Unobstructed Water View |
|
Water Front Name
|
Beaver |
Building
|
Bathroom Total
|
4 |
|
Bedrooms Above Ground
|
4 |
|
Bedrooms Total
|
4 |
|
Appliances
|
Water Heater, Water Purifier, Garage Door Opener Remote(s), Water Softener, Dishwasher, Dryer, Microwave, Refrigerator, Stove, Washer |
|
Basement Development
|
Finished |
|
Basement Type
|
Full (finished) |
|
Construction Style Attachment
|
Detached |
|
Cooling Type
|
Central Air Conditioning |
|
Exterior Finish
|
Vinyl Siding, Brick |
|
Fireplace Present
|
Yes |
|
Fireplace Total
|
2 |
|
Flooring Type
|
Hardwood, Tile |
|
Foundation Type
|
Poured Concrete |
|
Half Bath Total
|
1 |
|
Heating Fuel
|
Wood |
|
Heating Type
|
Forced Air |
|
Stories Total
|
2 |
|
Type
|
House |
|
Utility Water
|
Municipal Water |
Parking
Land
|
Access Type
|
Year-round Access |
|
Acreage
|
No |
|
Sewer
|
Sanitary Sewer |
|
Size Depth
|
130 Ft ,1 In |
|
Size Frontage
|
52 Ft ,9 In |
|
Size Irregular
|
52.82 X 130.14 Ft ; Rear Pie Width Is 147.35' |
|
Size Total Text
|
52.82 X 130.14 Ft ; Rear Pie Width Is 147.35' |
Rooms
| Level |
Type |
Length |
Width |
Dimensions |
|
Second Level |
Primary Bedroom |
5.2 m |
3.64 m |
5.2 m x 3.64 m |
|
Second Level |
Bedroom 2 |
3.6 m |
3 m |
3.6 m x 3 m |
|
Second Level |
Bedroom 3 |
3.6 m |
3.05 m |
3.6 m x 3.05 m |
|
Second Level |
Bedroom 4 |
4.1 m |
2.4 m |
4.1 m x 2.4 m |
|
Basement |
Office |
3.4 m |
3.05 m |
3.4 m x 3.05 m |
|
Basement |
Office |
3.6 m |
3.3 m |
3.6 m x 3.3 m |
|
Basement |
Recreational, Games Room |
6.75 m |
6.65 m |
6.75 m x 6.65 m |
|
Main Level |
Kitchen |
6.2 m |
3.5 m |
6.2 m x 3.5 m |
|
Main Level |
Family Room |
4.9 m |
4.1 m |
4.9 m x 4.1 m |
|
Main Level |
Dining Room |
3.5 m |
3.1 m |
3.5 m x 3.1 m |
|
Main Level |
Living Room |
4.1 m |
3.7 m |
4.1 m x 3.7 m |
|
Main Level |
Laundry Room |
6.1 m |
2.1 m |
6.1 m x 2.1 m |
https://www.realtor.ca/real-estate/27396912/85-riverlea-road-brock-cannington-cannington
























